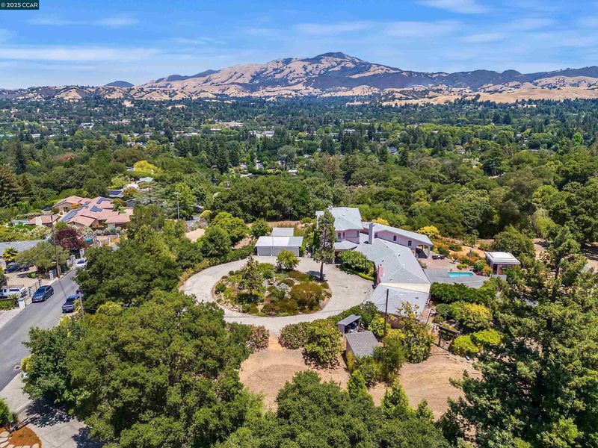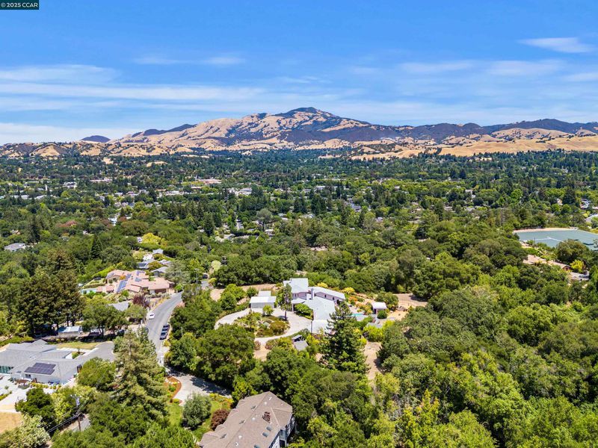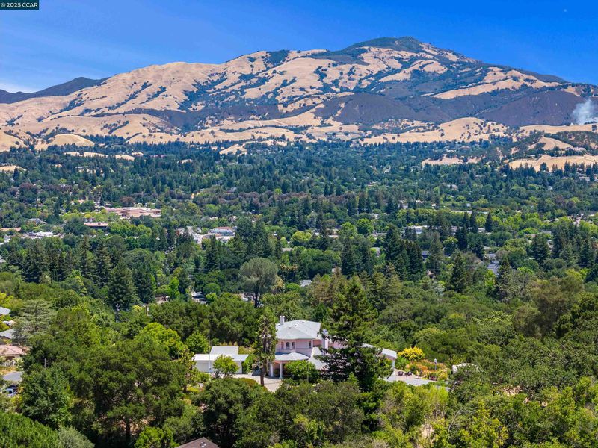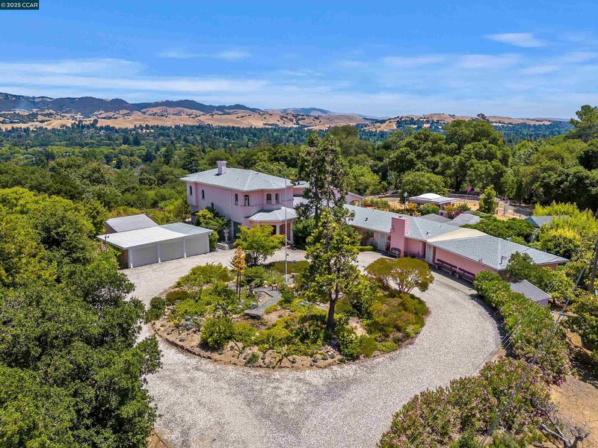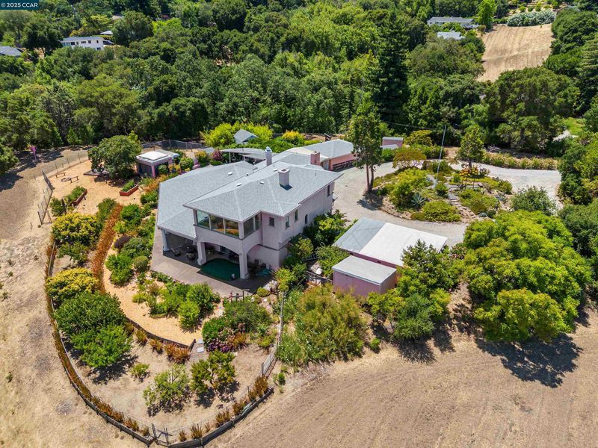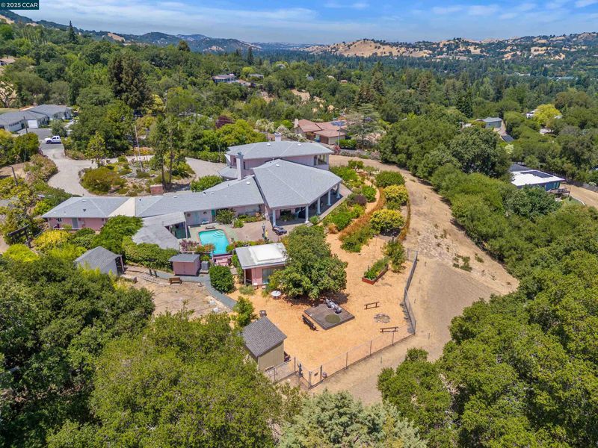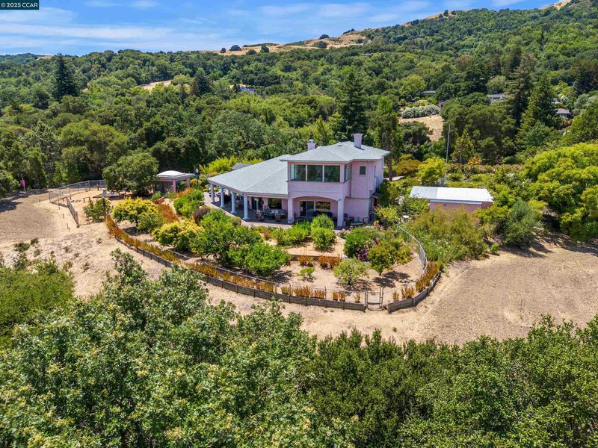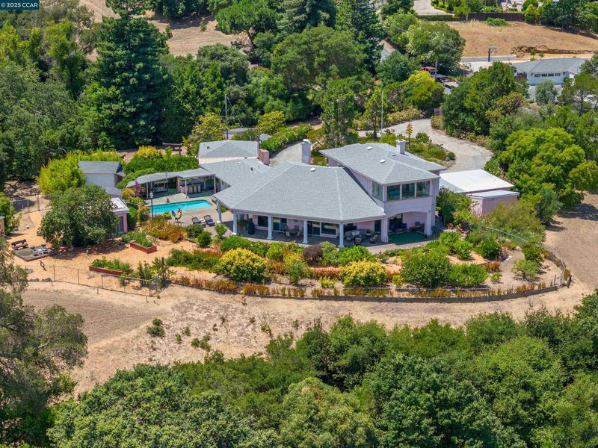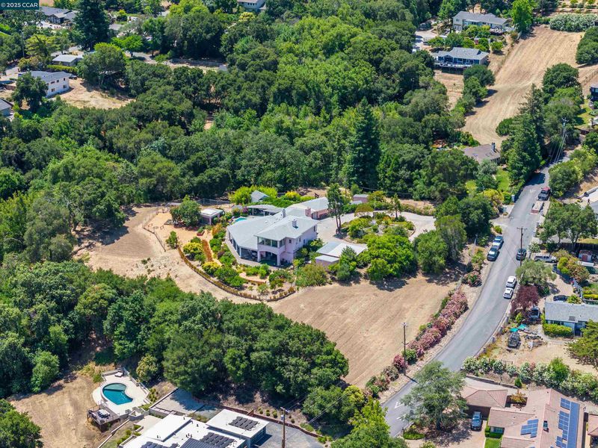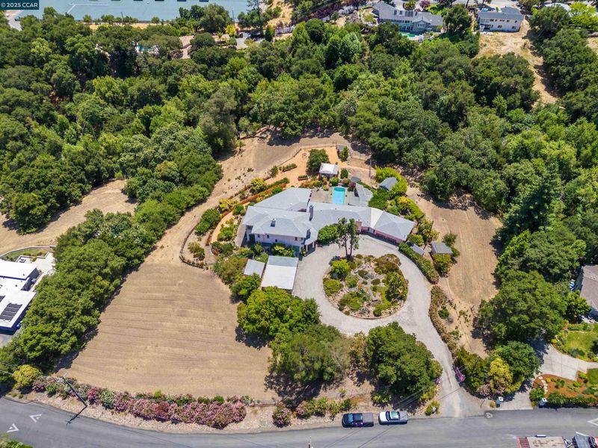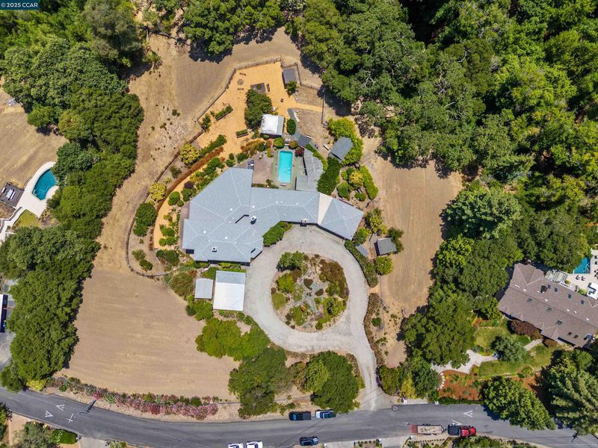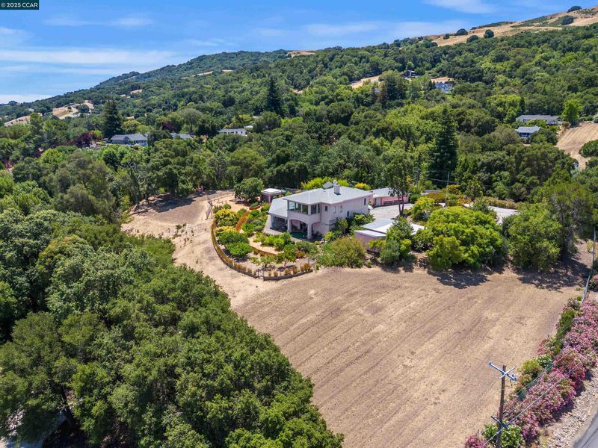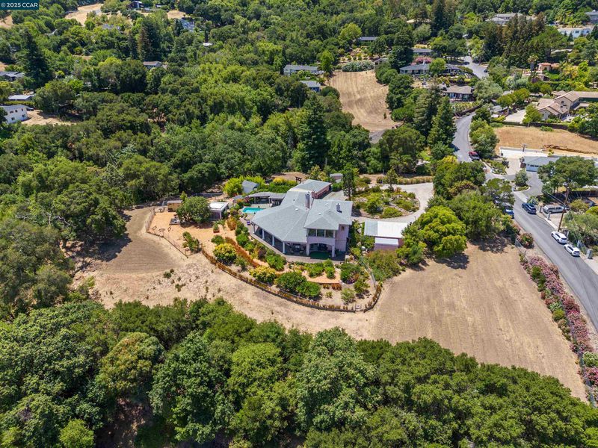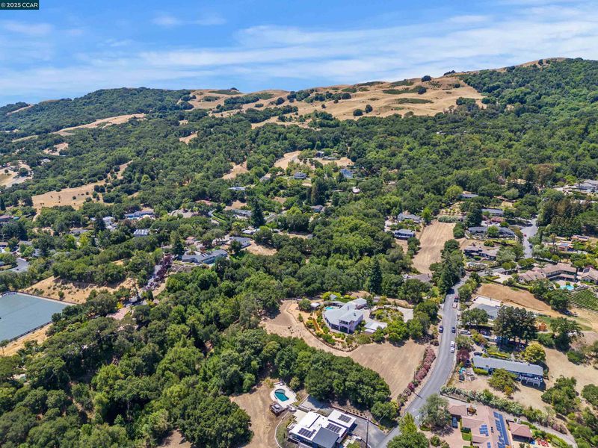
$6,128,800
5,500
SQ FT
$1,114
SQ/FT
7 Sky Ter
@ Estates Dr - Westside Danvill, Danville
- 5 Bed
- 5 Bath
- 3 Park
- 5,500 sqft
- Danville
-

Extraordinary westside Danville gated custom estate property on the market for the first time in 3 generations offers a wealth of possibilities to create the ultimate dream estate, subdivision, or family compound. Add vineyard, orchard, resort-inspired outdr amenities. 3.66 acres at the base of the Las Trampas Ridgeline was part of original ranch land. Awe-inspiring unobstructed 180-degree views encompass Mt. Diablo and scenic hillsides. 5500+/- SF. Open concept design. Great room. Walls of windows. Soaring exposed beam & 18-ft plank ceilings. White oak & marble tile flrs. Wood-burning frpl. Wet bar. Galley-style kitchen w/granite counters, Miele dual ovens, cooktop, KitchenAid cooktop. Hand-carved Rosewood double dr entry. Seamless flow from just about every room to wrap-around loggia, pool, lush gardens, mature fruit, shade and oak trees. 5 en suite bdrms, 5 bths inclds private upper-level 1200+/-SF primary suite w/sitting room, view windows on 3 sides, dual walk-in closet rms & en suite w/dual vanities, tiled walls & flr, walk-in shwr. Gated circular driveway. 3-car detached garage. Deer fencing. Upgraded water heater. Upgraded furnace in primary suite. Laundry/mudrm w/frt access. Less than a mile from downtown, weekly farmers market, Iron Horse Trail, top-rated SRVUSD schls.
- Current Status
- Active - Coming Soon
- Original Price
- $6,128,800
- List Price
- $6,128,800
- On Market Date
- Jul 18, 2025
- Property Type
- Detached
- D/N/S
- Westside Danvill
- Zip Code
- 94526
- MLS ID
- 41105339
- APN
- 2081000016
- Year Built
- 1955
- Stories in Building
- 2
- Possession
- Close Of Escrow, Negotiable
- Data Source
- MAXEBRDI
- Origin MLS System
- CONTRA COSTA
Montair Elementary School
Public K-5 Elementary
Students: 556 Distance: 0.4mi
San Ramon Valley High School
Public 9-12 Secondary
Students: 2094 Distance: 0.9mi
St. Isidore
Private K-8 Elementary, Middle, Religious, Coed
Students: 630 Distance: 0.9mi
Del Amigo High (Continuation) School
Public 7-12 Continuation
Students: 97 Distance: 0.9mi
San Ramon Valley Christian Academy
Private K-12 Elementary, Religious, Coed
Students: 300 Distance: 1.2mi
John Baldwin Elementary School
Public K-5 Elementary
Students: 515 Distance: 1.3mi
- Bed
- 5
- Bath
- 5
- Parking
- 3
- Detached, Parking Lot
- SQ FT
- 5,500
- SQ FT Source
- Other
- Lot SQ FT
- 159,430.0
- Lot Acres
- 3.66 Acres
- Pool Info
- Gunite, In Ground, Outdoor Pool
- Kitchen
- Dishwasher, Double Oven, Gas Range, Microwave, Free-Standing Range, Refrigerator, Dryer, Washer, Gas Water Heater, 220 Volt Outlet, Stone Counters, Gas Range/Cooktop, Range/Oven Free Standing
- Cooling
- Central Air
- Disclosures
- None
- Entry Level
- Exterior Details
- Garden, Back Yard, Front Yard, Garden/Play, Side Yard, Sprinklers Automatic, Sprinklers Front, Sprinklers Side, Storage, Private Entrance
- Flooring
- Hardwood, Tile, Carpet
- Foundation
- Fire Place
- Brick, Living Room, Raised Hearth, Wood Burning, Other
- Heating
- Zoned
- Laundry
- 220 Volt Outlet, Dryer, Laundry Room, Washer, Cabinets, Sink
- Upper Level
- Primary Bedrm Retreat
- Main Level
- 4 Bedrooms, 4 Baths, Laundry Facility, No Steps to Entry, Main Entry
- Views
- Hills, Las Trampas Foothills, Mountain(s), Mt Diablo, Panoramic
- Possession
- Close Of Escrow, Negotiable
- Basement
- Crawl Space
- Architectural Style
- Custom
- Non-Master Bathroom Includes
- Solid Surface, Stall Shower, Tile, Closet, Window
- Construction Status
- Existing
- Additional Miscellaneous Features
- Garden, Back Yard, Front Yard, Garden/Play, Side Yard, Sprinklers Automatic, Sprinklers Front, Sprinklers Side, Storage, Private Entrance
- Location
- Premium Lot, Back Yard, Front Yard, Sprinklers In Rear
- Roof
- Composition Shingles
- Water and Sewer
- Public
- Fee
- $1,000
MLS and other Information regarding properties for sale as shown in Theo have been obtained from various sources such as sellers, public records, agents and other third parties. This information may relate to the condition of the property, permitted or unpermitted uses, zoning, square footage, lot size/acreage or other matters affecting value or desirability. Unless otherwise indicated in writing, neither brokers, agents nor Theo have verified, or will verify, such information. If any such information is important to buyer in determining whether to buy, the price to pay or intended use of the property, buyer is urged to conduct their own investigation with qualified professionals, satisfy themselves with respect to that information, and to rely solely on the results of that investigation.
School data provided by GreatSchools. School service boundaries are intended to be used as reference only. To verify enrollment eligibility for a property, contact the school directly.
