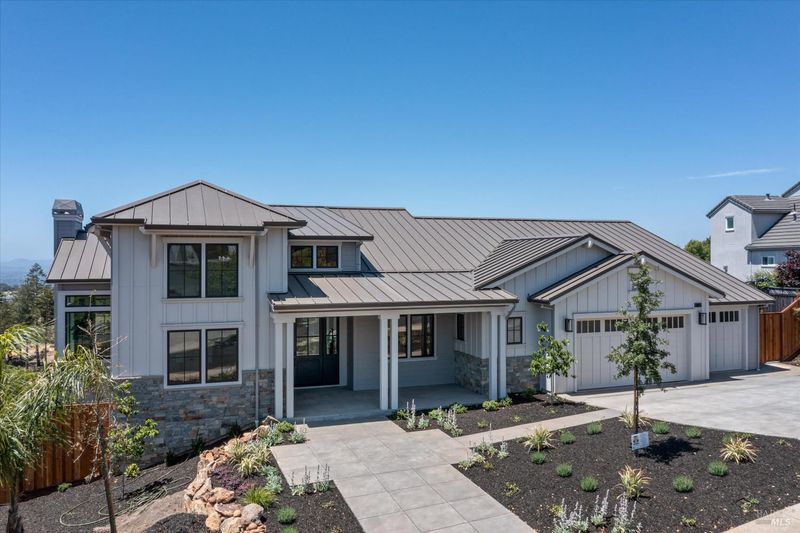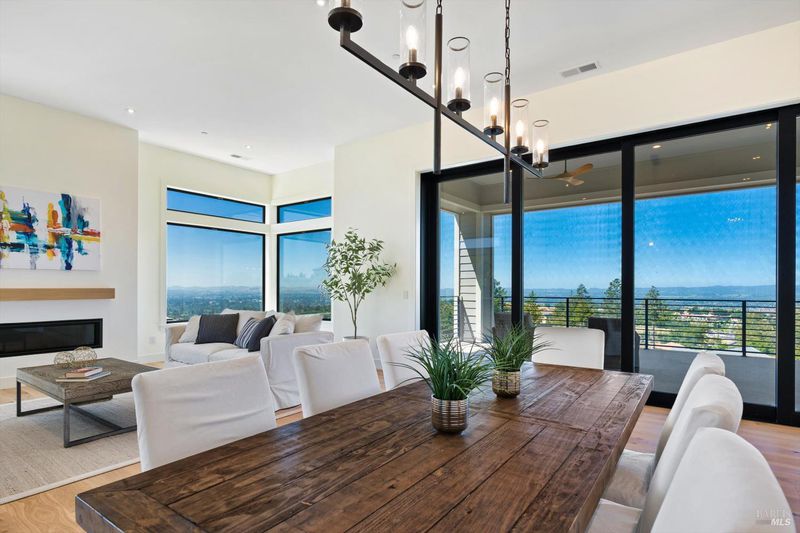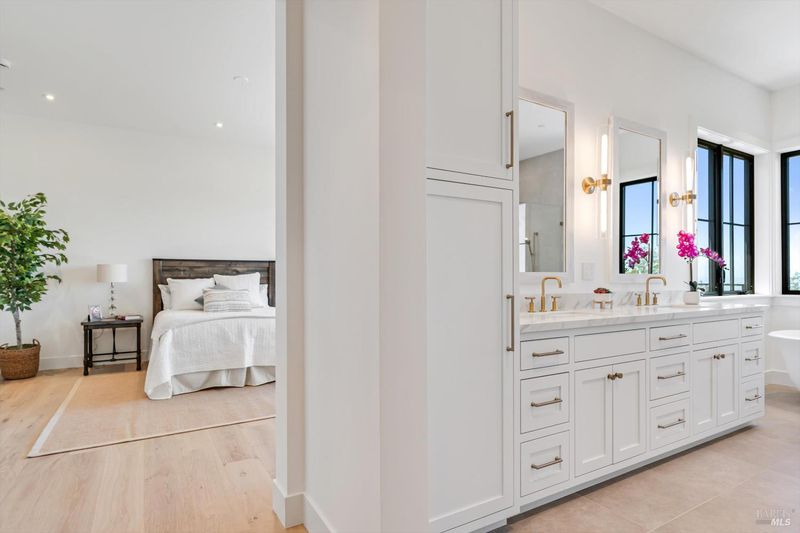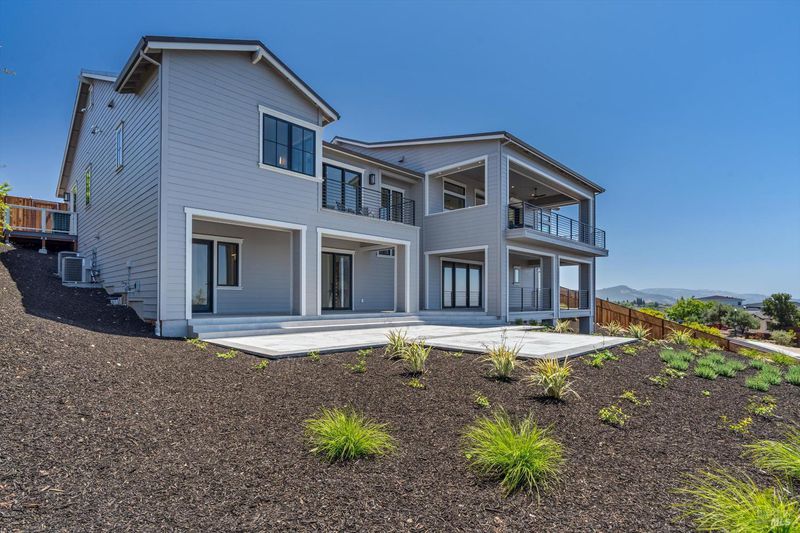
$3,150,000
4,710
SQ FT
$669
SQ/FT
3855 Royal Manor Place
@ Horizon View - Santa Rosa-Northeast, Santa Rosa
- 4 Bed
- 5 (4/1) Bath
- 6 Park
- 4,710 sqft
- Santa Rosa
-

Breathtaking views will greet you upon entering this magnificent 4,700 square foot custom residence. Boasting 4 bedrooms and 4.5 bathrooms, this architectural masterpiece seamlessly blends luxury with functionality. Experience the ultimate in convenience with the primary suite thoughtfully positioned on the entry level, and the primary bathroom featuring sumptuous, heated floors. The expansive great room serves as the heart of the home, designed for both intimate gatherings and grand entertaining, with spectacular views framed by an impressive 18-foot-wide Marvin multi-slide door that effortlessly blends indoor and outdoor living spaces. Work from home in style in the dedicated office space, perfect for the discerning professional. Wine enthusiasts will appreciate the temperature-controlled wine room. Smart home technology includes the sophisticated Lutron lighting system, allowing customized ambiance. The outdoor entertainment area with an outdoor kitchen extends your living and entertaining possibilities. The generous grounds provide ample space to build your dream pool. This exceptional property represents an unparalleled opportunity to embrace a lifestyle of elegance, comfort, and prestige in one of the area's most coveted locations.
- Days on Market
- 2 days
- Current Status
- Active
- Original Price
- $3,150,000
- List Price
- $3,150,000
- On Market Date
- Jul 18, 2025
- Property Type
- Single Family Residence
- Area
- Santa Rosa-Northeast
- Zip Code
- 95404
- MLS ID
- 325045987
- APN
- 173-540-014-000
- Year Built
- 2025
- Stories in Building
- Unavailable
- Possession
- Close Of Escrow
- Data Source
- BAREIS
- Origin MLS System
Hidden Valley Elementary Satellite School
Public K-6 Elementary
Students: 536 Distance: 0.9mi
Rincon Valley Christian School
Private PK-12 Combined Elementary And Secondary, Religious, Coed
Students: 482 Distance: 1.4mi
Santa Rosa Accelerated Charter School
Charter 5-6 Elementary
Students: 128 Distance: 1.7mi
Rincon Valley Middle School
Public 7-8 Middle
Students: 899 Distance: 1.7mi
Rincon School
Private 7-12 Special Education Program, Boarding And Day, Nonprofit
Students: NA Distance: 1.8mi
Brush Creek Montessori School
Private K-8 Montessori, Elementary, Coed
Students: 51 Distance: 1.9mi
- Bed
- 4
- Bath
- 5 (4/1)
- Double Sinks, Multiple Shower Heads, Shower Stall(s), Soaking Tub, Tile
- Parking
- 6
- Garage Door Opener, Garage Facing Front, Guest Parking Available, Side-by-Side, Uncovered Parking Spaces 2+
- SQ FT
- 4,710
- SQ FT Source
- Architect
- Lot SQ FT
- 24,825.0
- Lot Acres
- 0.5699 Acres
- Kitchen
- Butlers Pantry, Island, Pantry Closet
- Cooling
- Central, MultiZone
- Exterior Details
- Balcony, BBQ Built-In, Kitchen
- Living Room
- Deck Attached, Great Room, View
- Flooring
- Tile, Wood
- Foundation
- Concrete Perimeter, Raised
- Fire Place
- Living Room
- Heating
- Central, Natural Gas
- Laundry
- Cabinets, Gas Hook-Up, Sink
- Main Level
- Bedroom(s), Dining Room, Full Bath(s), Garage, Kitchen, Living Room, Primary Bedroom, Street Entrance
- Views
- City, City Lights, Downtown, Hills, Panoramic, Ridge, Valley
- Possession
- Close Of Escrow
- * Fee
- $77
- Name
- Fountaingrove II OSMA
- Phone
- (707) 544-9443
- *Fee includes
- Common Areas
MLS and other Information regarding properties for sale as shown in Theo have been obtained from various sources such as sellers, public records, agents and other third parties. This information may relate to the condition of the property, permitted or unpermitted uses, zoning, square footage, lot size/acreage or other matters affecting value or desirability. Unless otherwise indicated in writing, neither brokers, agents nor Theo have verified, or will verify, such information. If any such information is important to buyer in determining whether to buy, the price to pay or intended use of the property, buyer is urged to conduct their own investigation with qualified professionals, satisfy themselves with respect to that information, and to rely solely on the results of that investigation.
School data provided by GreatSchools. School service boundaries are intended to be used as reference only. To verify enrollment eligibility for a property, contact the school directly.




































