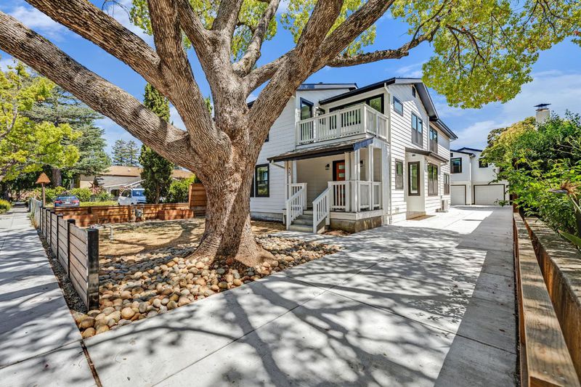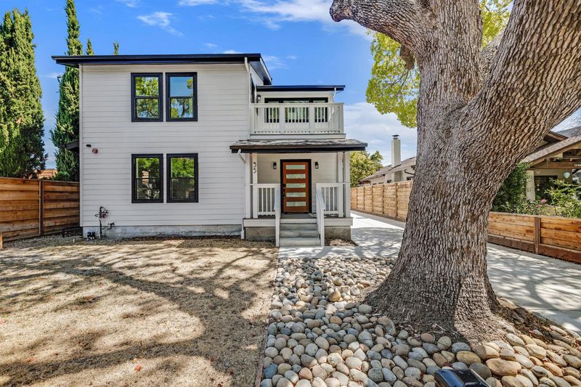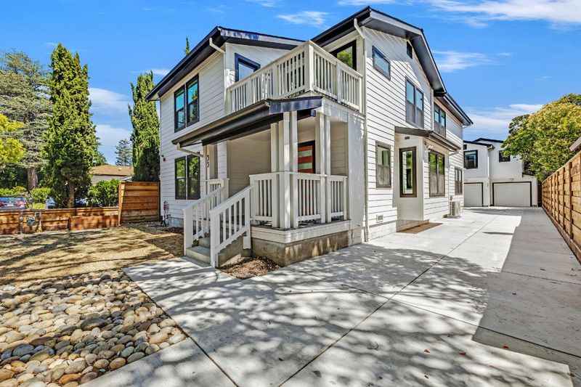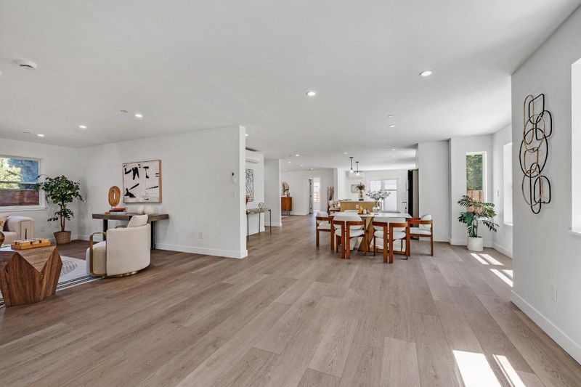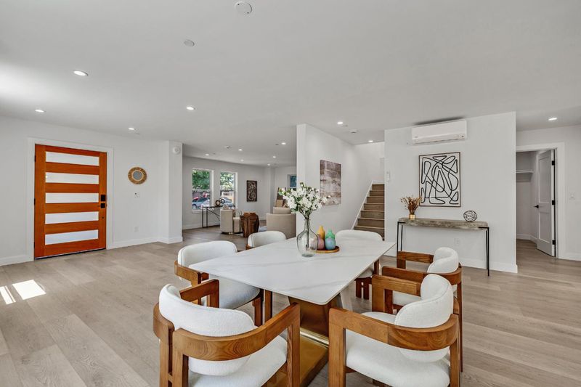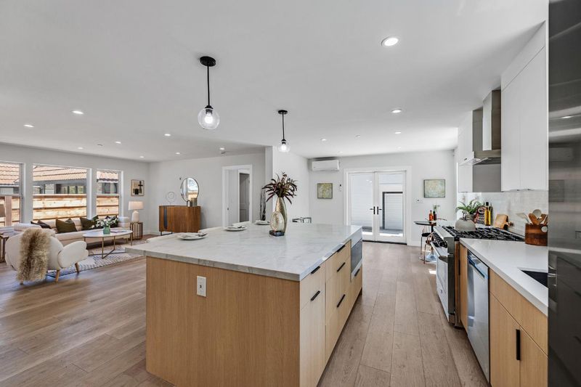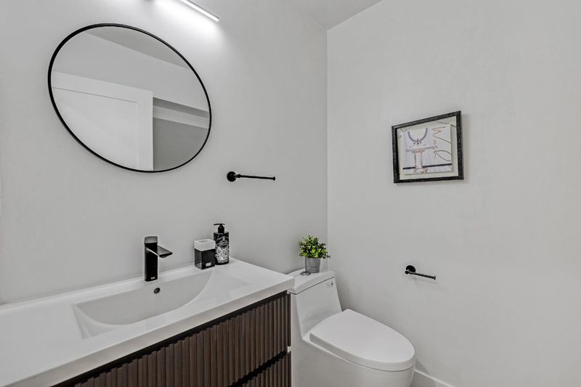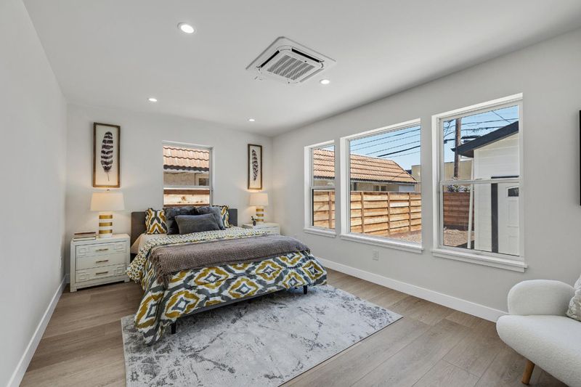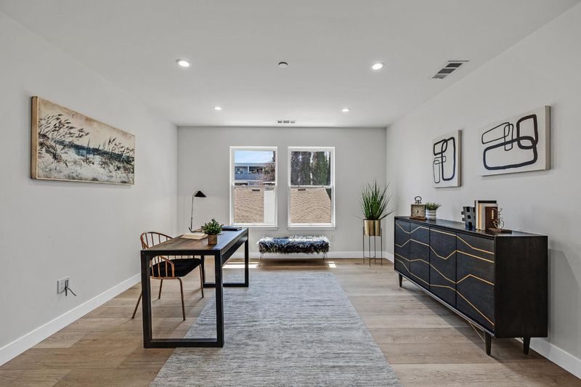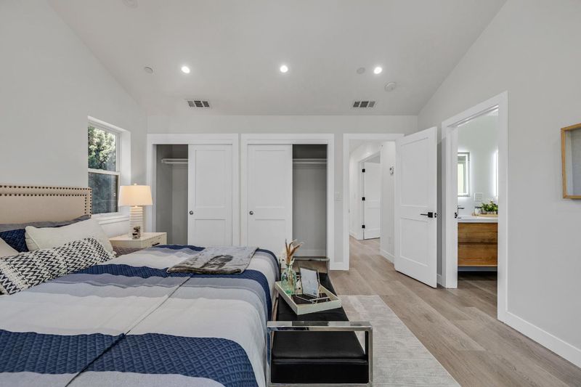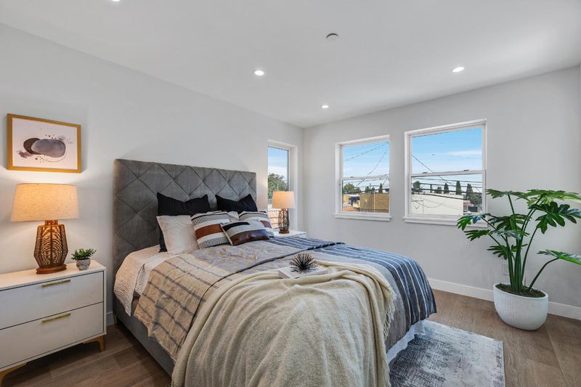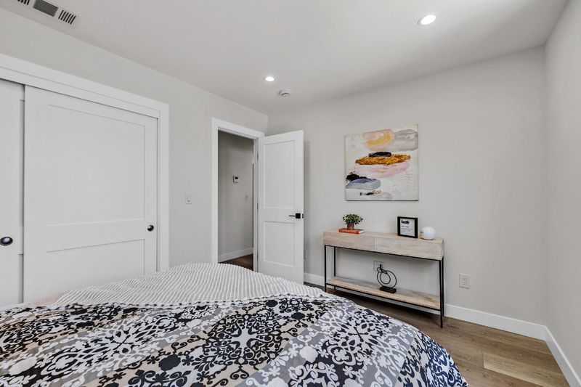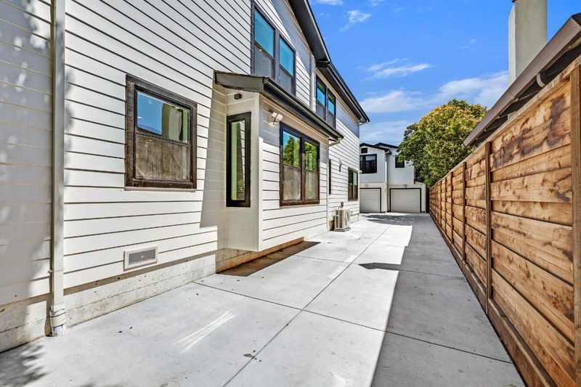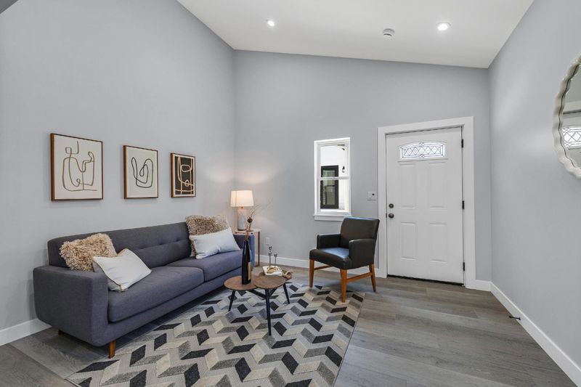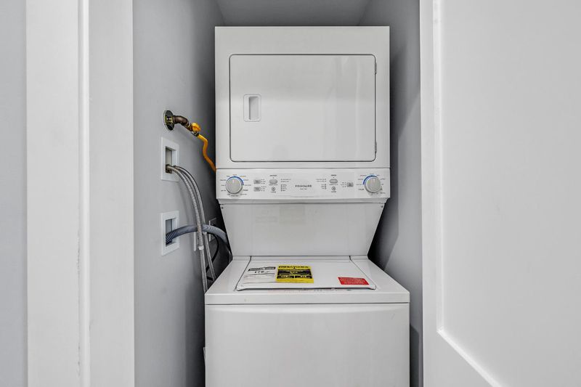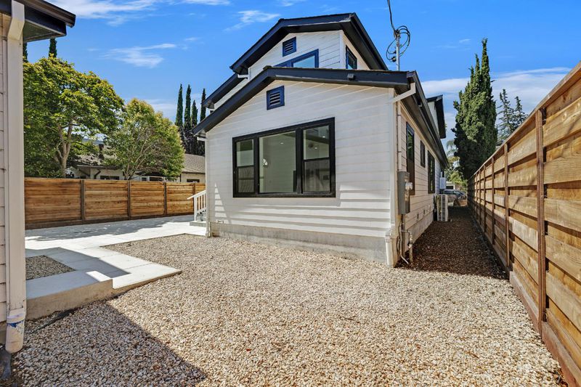
$3,500,000
3,199
SQ FT
$1,094
SQ/FT
35 Arch Street
@ Whipple - 334 - High School Acres Etc., Redwood City
- 7 Bed
- 5 (4/1) Bath
- 5 Park
- 3,199 sqft
- REDWOOD CITY
-

-
Sun Jul 20, 1:30 pm - 4:00 pm
-
Sun Jul 27, 1:30 pm - 4:00 pm
The arch is inherently a strong and stable structure, emblematic of 35-37 Arch Street built 2025. All brand-new extravagant amenities, luxuriously spacious, designed for great comfort only a half mile distance to a vibrant, diverse, and thriving downtown Redwood City. Located in the highly sought after Oak Knoll - Redwood Park neighborhood this rare 5-bed, 3.5-bath home comes with a 2-bed, 1-bath ADU attached with a 2-car garage at the end of a premium size driveway large enough for an RV and a boat. Main home downstairs floor plan features powder room, master suite, dining area, living room, family room, custom open kitchen design with thick and elegant quartz countertops, THOR Kitchen pro-style gas range, premium stainless steel range hood, including large island and breakfast bar. Upstairs master suite has vaulted ceiling with beam, private balcony, and en-suite with polished porcelain tiles and a top-tier shower system creating a spa-like atmosphere. Spacious office or media room, laundry room, 3-bed, 1-bath. ENERGY STAR multi-zone heating and cooling system with personalized control settings in each room enhancing comfort and energy efficiency. 37 Arch is a sophisticated and sleek space featuring custom kitchen, laundry room, luxury bathroom, and two bedrooms. Come visit.
- Days on Market
- 2 days
- Current Status
- Active
- Original Price
- $3,500,000
- List Price
- $3,500,000
- On Market Date
- Jul 18, 2025
- Property Type
- Single Family Home
- Area
- 334 - High School Acres Etc.
- Zip Code
- 94062
- MLS ID
- ML82015187
- APN
- 052-181-170
- Year Built
- 2025
- Stories in Building
- 1
- Possession
- Unavailable
- Data Source
- MLSL
- Origin MLS System
- MLSListings, Inc.
Sequoia High School
Public 9-12 Secondary
Students: 2067 Distance: 0.3mi
Orion Alternative School
Public K-5 Alternative
Students: 229 Distance: 0.3mi
Redwood High School
Public 9-12 Continuation
Students: 227 Distance: 0.4mi
North Star Academy
Public 3-8 Elementary
Students: 533 Distance: 0.5mi
Mckinley Institute Of Technology
Public 6-8 Middle, Yr Round
Students: 384 Distance: 0.5mi
Our Lady Of Mt. Carmel
Private PK-8 Elementary, Religious, Core Knowledge
Students: 301 Distance: 0.5mi
- Bed
- 7
- Bath
- 5 (4/1)
- Full on Ground Floor, Half on Ground Floor
- Parking
- 5
- Detached Garage, Tandem Parking
- SQ FT
- 3,199
- SQ FT Source
- Unavailable
- Lot SQ FT
- 6,500.0
- Lot Acres
- 0.149219 Acres
- Kitchen
- Countertop - Quartz, Dishwasher, Garbage Disposal, Hood Over Range, Island, Microwave, Oven Range - Gas, Pantry, Refrigerator
- Cooling
- Central AC, Multi-Zone
- Dining Room
- Dining Area, Dining Bar
- Disclosures
- Natural Hazard Disclosure
- Family Room
- Separate Family Room
- Flooring
- Other
- Foundation
- Concrete Perimeter, Crawl Space
- Heating
- Individual Room Controls
- Laundry
- Upper Floor
- Architectural Style
- Craftsman
- Fee
- Unavailable
MLS and other Information regarding properties for sale as shown in Theo have been obtained from various sources such as sellers, public records, agents and other third parties. This information may relate to the condition of the property, permitted or unpermitted uses, zoning, square footage, lot size/acreage or other matters affecting value or desirability. Unless otherwise indicated in writing, neither brokers, agents nor Theo have verified, or will verify, such information. If any such information is important to buyer in determining whether to buy, the price to pay or intended use of the property, buyer is urged to conduct their own investigation with qualified professionals, satisfy themselves with respect to that information, and to rely solely on the results of that investigation.
School data provided by GreatSchools. School service boundaries are intended to be used as reference only. To verify enrollment eligibility for a property, contact the school directly.
