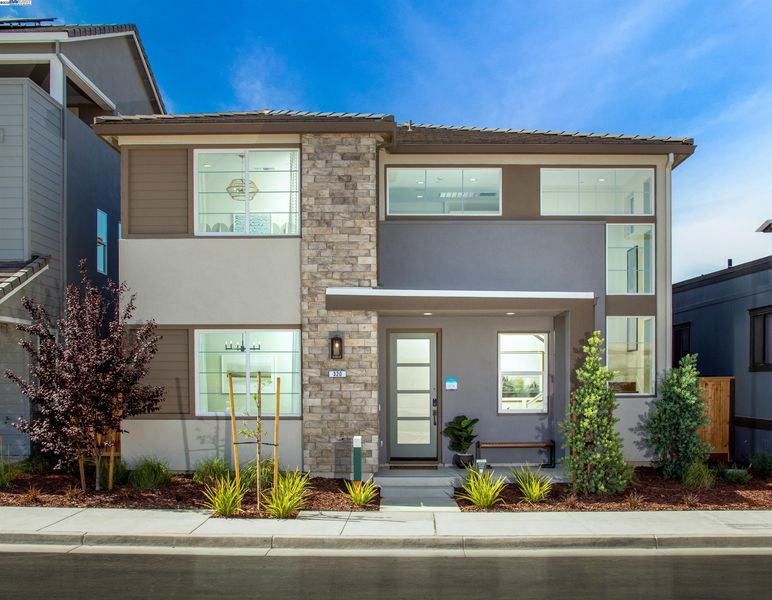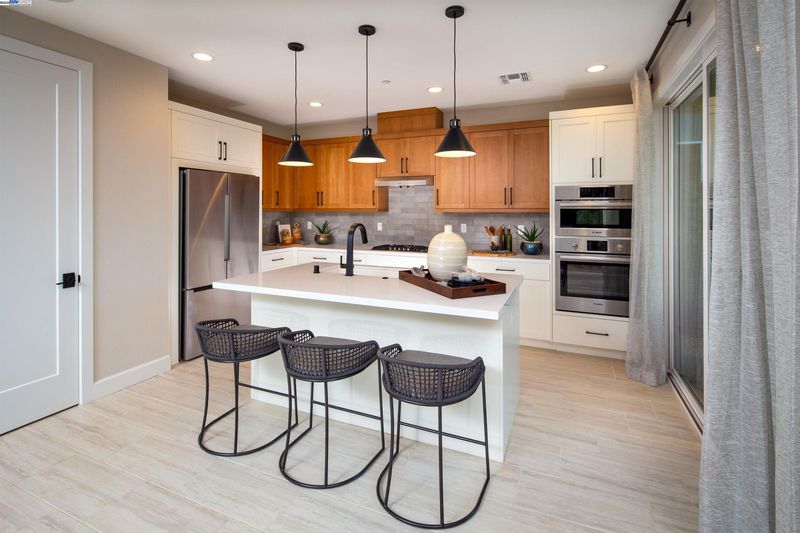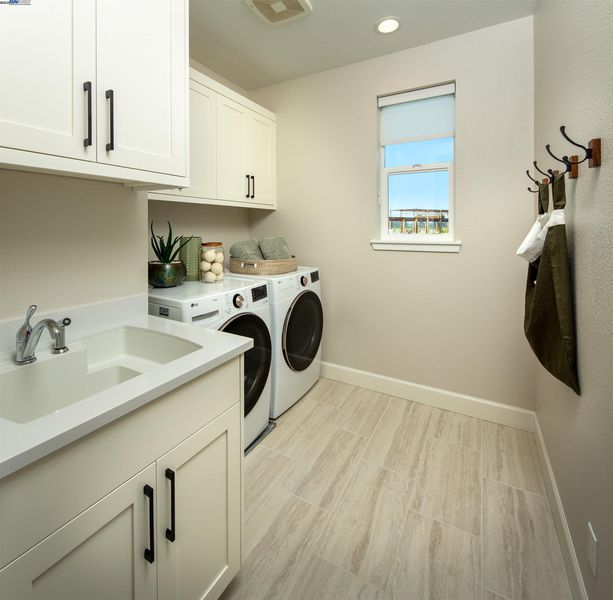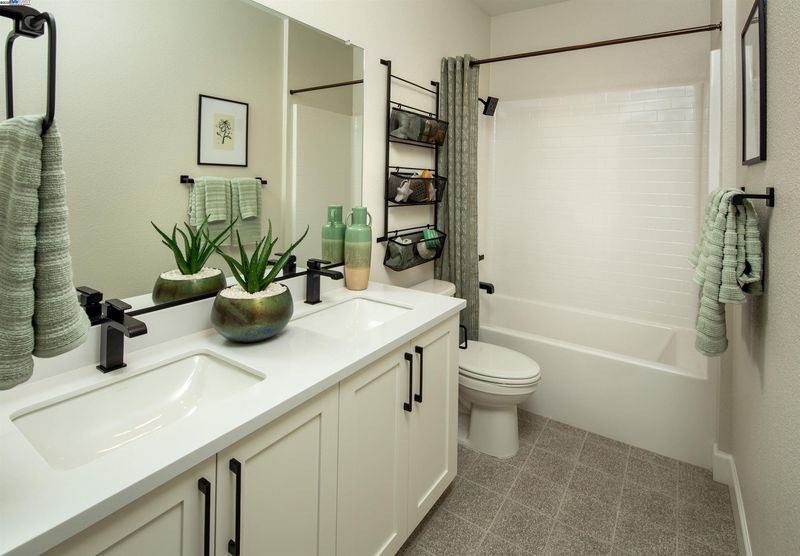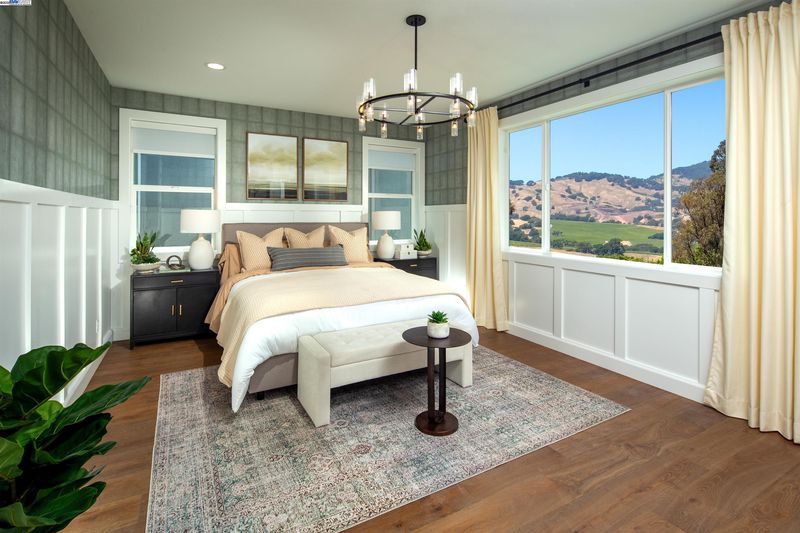
$989,957
2,598
SQ FT
$381
SQ/FT
315 Flagship Drive
@ Kaiser Road - Not Listed, Napa
- 4 Bed
- 3 Bath
- 2 Park
- 2,598 sqft
- Napa
-

-
Sun Jul 20, 10:00 am - 5:00 pm
SHOWING INSTRUCTIONS: Sales office open daily 10am to 6pm. Sales office located at 324 Goldenstar Way, Napa CA. T. (707) 659-3555 Call to schedule a showing.
-
Sat Jul 26, 10:00 am - 5:00 pm
SHOWING INSTRUCTIONS: Sales office open daily 10am to 6pm. Sales office located at 324 Goldenstar Way, Napa CA. T. (707) 659-3555 Call to schedule a showing.
-
Sun Jul 27, 10:00 am - 5:00 pm
SHOWING INSTRUCTIONS: Sales office open daily 10am to 6pm. Sales office located at 324 Goldenstar Way, Napa CA. T. (707) 659-3555 Call to schedule a showing.
-
Sat Aug 2, 10:00 am - 5:00 pm
SHOWING INSTRUCTIONS: Sales office open daily 10am to 6pm. Sales office located at 324 Goldenstar Way, Napa CA. T. (707) 659-3555 Call to schedule a showing.
Come visit our highly sought after new community in Napa! Located next to the Napa River and less than 10 minutes from downtown Napa! Live at your pace with plenty of space in Patina’s Residence 1. This home exudes luxury, offering abundant living of 2,598 square feet and up to $193,237 of designer selected upgrades. A light-filled great room flows into a dining area and chef-inspired kitchen, complete with an island and expansive walk-in pantry to house all your favorites in one place. On the ground floor, a private bedroom adjacent to the entryway offers the perfect retreat for out-of-town guests, while a breezy patio invites moments of connection under the sun. Upstairs, this layout features an unbelievably spacious loft to personalize how you see fit as well as a convenient laundry room—so you can wave goodbye to hauling wash up and down the stairs. And a primary suite with a private bathroom stocked with dual sinks and a spacious walk-in closet checks off the boxes on your homeowner wish list. don't miss out on the third story which introduces a terrace and bonus room, so your home can double as your everything.
- Current Status
- New
- Original Price
- $989,957
- List Price
- $989,957
- On Market Date
- Jul 19, 2025
- Property Type
- Detached
- D/N/S
- Not Listed
- Zip Code
- 94558
- MLS ID
- 41105402
- APN
- Year Built
- 2025
- Stories in Building
- 3
- Possession
- Close Of Escrow
- Data Source
- MAXEBRDI
- Origin MLS System
- BAY EAST
Phillips Elementary School
Public K-5 Elementary
Students: 402 Distance: 2.1mi
Napa County Community School
Public K-12 Opportunity Community
Students: 98 Distance: 2.1mi
Napa County Opportunity School
Public K-8 Opportunity Community
Students: 3 Distance: 2.1mi
Napa County Rop School
Public 10-12
Students: NA Distance: 2.1mi
Snow Elementary School
Public K-5 Elementary
Students: 394 Distance: 2.2mi
Stone Bridge
Charter K-8 Elementary
Students: 269 Distance: 2.5mi
- Bed
- 4
- Bath
- 3
- Parking
- 2
- Attached, Int Access From Garage, Space Per Unit - 2, Enclosed, Garage Faces Rear, Garage Door Opener
- SQ FT
- 2,598
- SQ FT Source
- Builder
- Lot SQ FT
- 3,048.0
- Lot Acres
- 0.07 Acres
- Pool Info
- None
- Kitchen
- Dishwasher, Gas Range, Microwave, Oven, Range, Self Cleaning Oven, Electric Water Heater, ENERGY STAR Qualified Appliances, Breakfast Bar, Breakfast Nook, Counter - Solid Surface, Stone Counters, Disposal, Gas Range/Cooktop, Kitchen Island, Oven Built-in, Pantry, Range/Oven Built-in, Self-Cleaning Oven, Updated Kitchen
- Cooling
- Central Air, ENERGY STAR Qualified Equipment
- Disclosures
- Easements, Mello-Roos District, Nat Hazard Disclosure, Special Assmt/Bonds, Disclosure Statement
- Entry Level
- Exterior Details
- Back Yard, Landscape Front
- Flooring
- Tile, Vinyl, Carpet
- Foundation
- Fire Place
- None
- Heating
- Electric, Zoned, Central
- Laundry
- 220 Volt Outlet, Hookups Only, Laundry Room, Upper Level
- Upper Level
- 2 Bedrooms, Primary Bedrm Suite - 1, Laundry Facility, Loft
- Main Level
- 1 Bedroom, 1 Bath, Main Entry
- Views
- Hills
- Possession
- Close Of Escrow
- Architectural Style
- Colonial, Contemporary
- Non-Master Bathroom Includes
- Shower Over Tub, Solid Surface, Stall Shower, Updated Baths
- Construction Status
- New Construction
- Additional Miscellaneous Features
- Back Yard, Landscape Front
- Location
- Level
- Roof
- Tile, Other
- Water and Sewer
- Public
- Fee
- $257
MLS and other Information regarding properties for sale as shown in Theo have been obtained from various sources such as sellers, public records, agents and other third parties. This information may relate to the condition of the property, permitted or unpermitted uses, zoning, square footage, lot size/acreage or other matters affecting value or desirability. Unless otherwise indicated in writing, neither brokers, agents nor Theo have verified, or will verify, such information. If any such information is important to buyer in determining whether to buy, the price to pay or intended use of the property, buyer is urged to conduct their own investigation with qualified professionals, satisfy themselves with respect to that information, and to rely solely on the results of that investigation.
School data provided by GreatSchools. School service boundaries are intended to be used as reference only. To verify enrollment eligibility for a property, contact the school directly.
