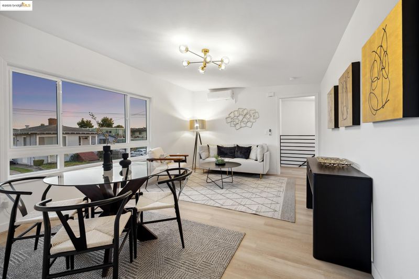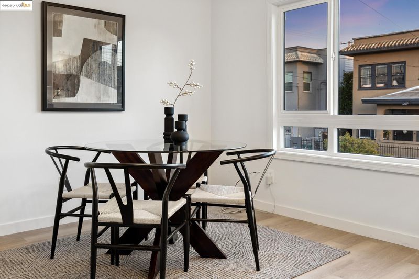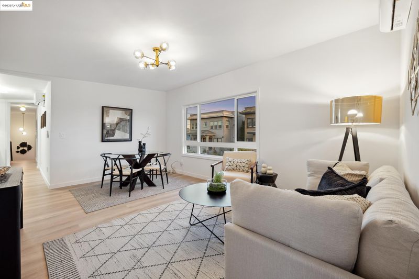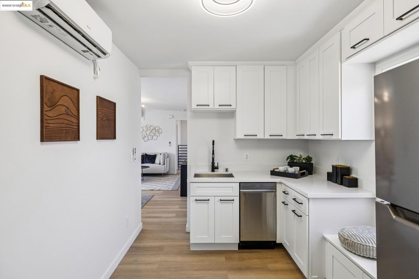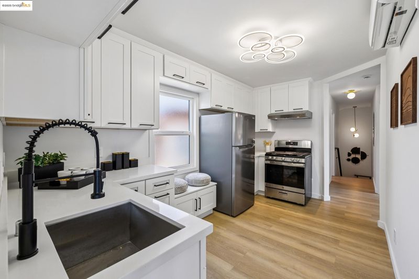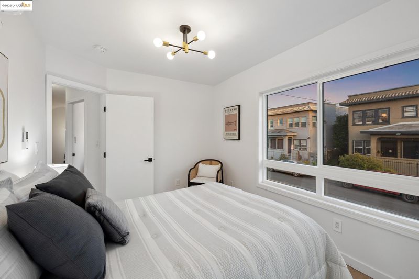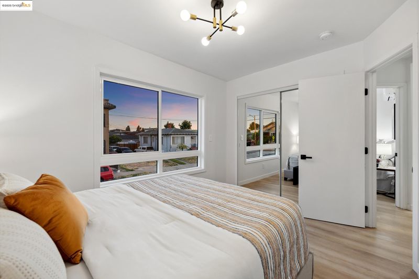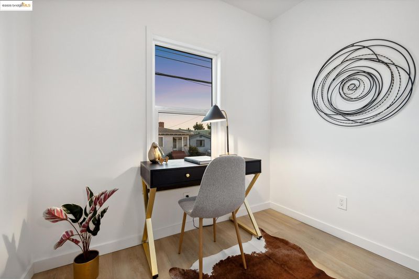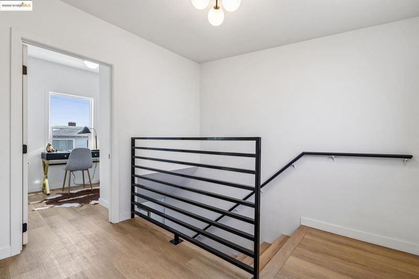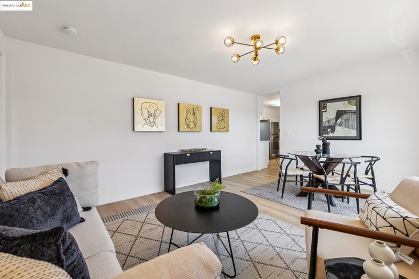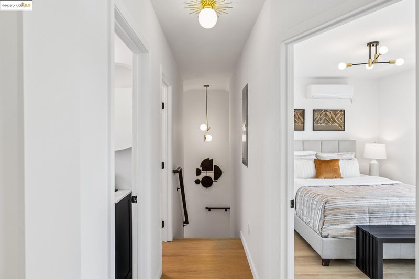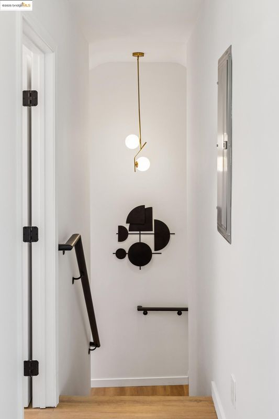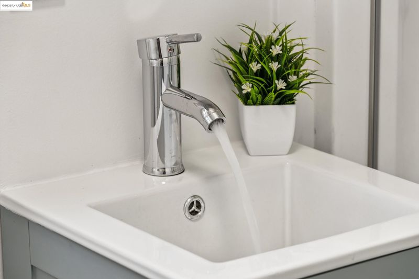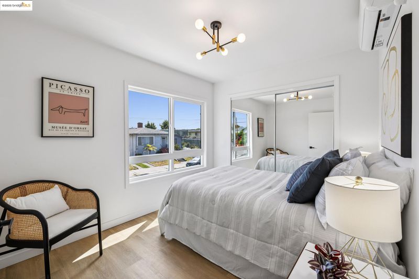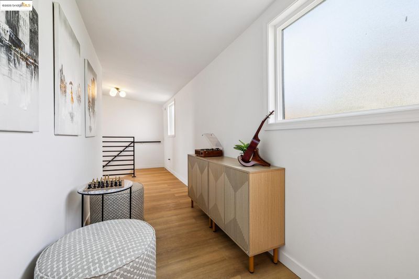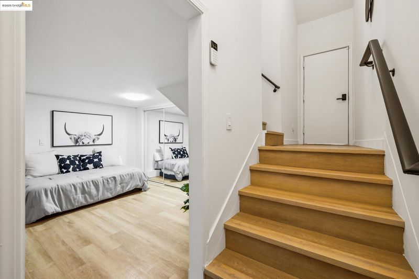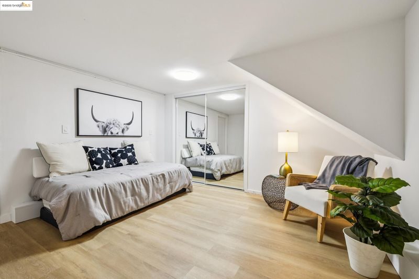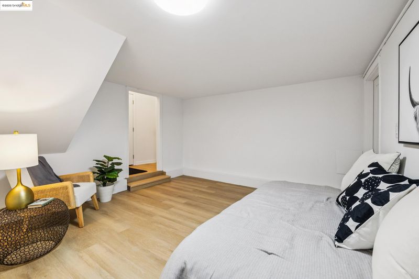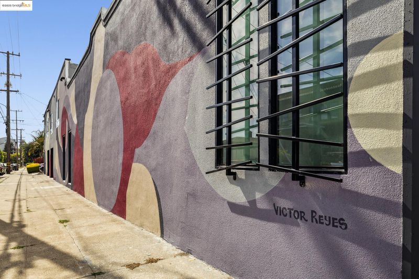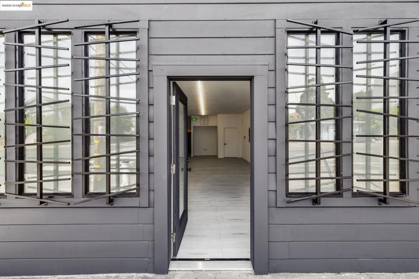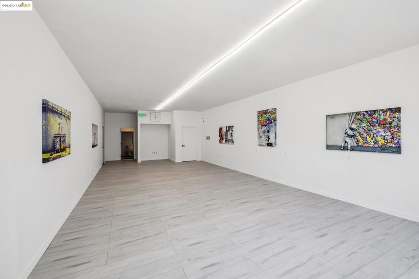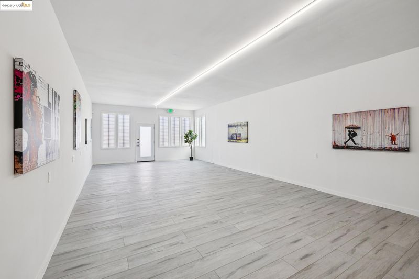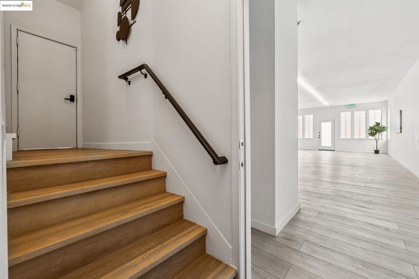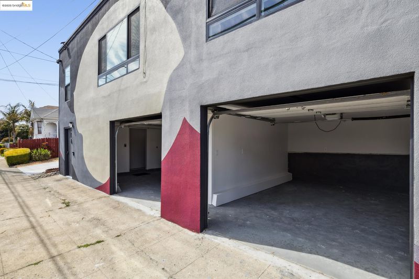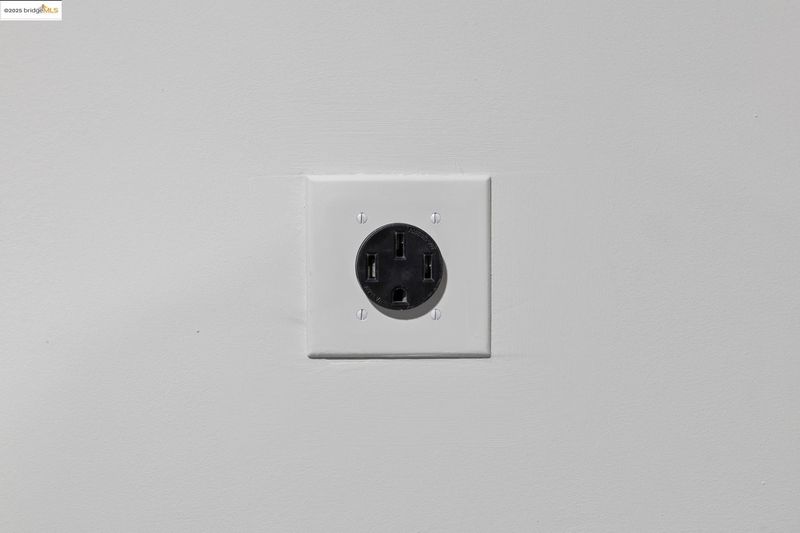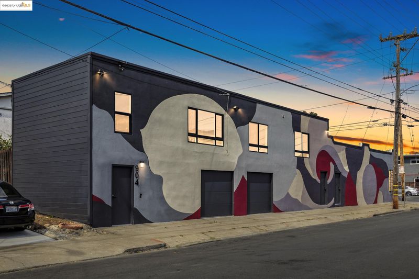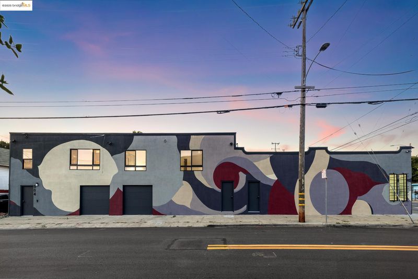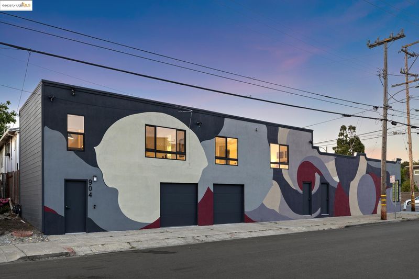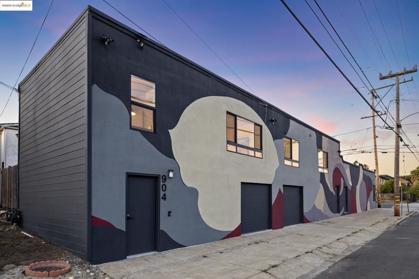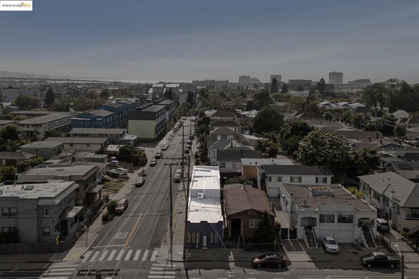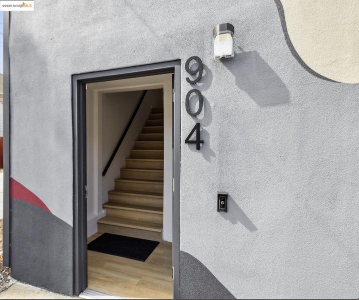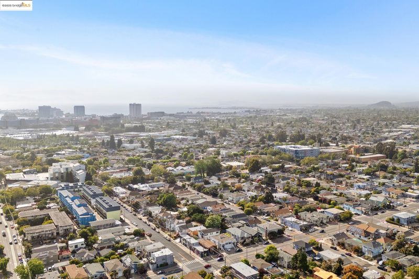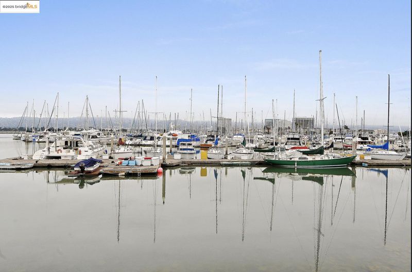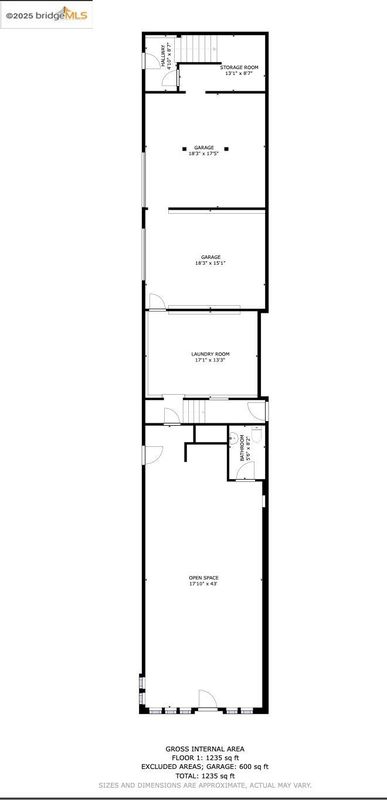
$999,000
2,893
SQ FT
$345
SQ/FT
904 41st St
@ 41st Street - Longfellow, Oakland
- 3 Bed
- 2.5 (2/1) Bath
- 2 Park
- 2,893 sqft
- Oakland
-

-
Sat Jul 19, 2:00 pm - 4:00 pm
Come and see this lovely home!
-
Sun Jul 20, 2:00 pm - 4:00 pm
Come and see this lovely home!
Get ready to have it all, because this place has it! In a prime location, this fully renovated 3-bed, 2-bath home is already a showstopper with its shiny new kitchen, new floors, brand new baths, a private entrance, and a two-car garage—literally all the things you want and need! But here is the kicker. This home comes with the ultimate bonus prize: its own ground-floor storefront! Seriously! Your future business? Your epic art gallery/party space? Your passive-income generator? It’s right downstairs, ready for whatever you can cook up. This is the kind of flex that makes you the most interesting person at any dinner party. We’ve already taken care of all the grown-up stuff (new roof, plumbing, electrical, HVAC, EV chargers!), so you can focus on the fun. Plus, the building is literally a work of art, with a gorgeous mural by Victor Reyes. And the location? Chef's kiss. You're plugged into the center of the universe—minutes from Bay Street Emeryville, next door to Berkeley and a ridiculously easy commute to the city over the Bay Bridge. So yeah. You get a perfect home, a space for your hustle, AND the best of the Bay at your doorstep. This is an opportunity, if you're bold enough to take it.
- Current Status
- New
- Original Price
- $999,000
- List Price
- $999,000
- On Market Date
- Jul 17, 2025
- Property Type
- Detached
- D/N/S
- Longfellow
- Zip Code
- 94608
- MLS ID
- 41105026
- APN
- 1210206
- Year Built
- 1900
- Stories in Building
- 2
- Possession
- Close Of Escrow
- Data Source
- MAXEBRDI
- Origin MLS System
- Bridge AOR
North Oakland Community Charter School
Charter K-8 Elementary, Coed
Students: 172 Distance: 0.2mi
Oakland Military Institute, College Preparatory Academy
Charter 6-12 Secondary
Students: 743 Distance: 0.2mi
St. Martin De Porres
Private K-8 Elementary, Religious, Coed
Students: 187 Distance: 0.2mi
East Bay German International School
Private K-8 Elementary, Coed
Students: 100 Distance: 0.3mi
Emery Secondary School
Public 9-12 Secondary
Students: 183 Distance: 0.5mi
SAT: Skinner Academic Tutoring
Private 6-12 Coed
Students: 10 Distance: 0.5mi
- Bed
- 3
- Bath
- 2.5 (2/1)
- Parking
- 2
- Attached, Space Per Unit - 2, Electric Vehicle Charging Station(s), Side By Side, Garage Door Opener
- SQ FT
- 2,893
- SQ FT Source
- Public Records
- Lot SQ FT
- 1,867.0
- Lot Acres
- 0.04 Acres
- Pool Info
- None
- Kitchen
- Dishwasher, Gas Range, Refrigerator, Self Cleaning Oven, Gas Water Heater, ENERGY STAR Qualified Appliances, Stone Counters, Gas Range/Cooktop, Self-Cleaning Oven, Updated Kitchen
- Cooling
- Multi Units
- Disclosures
- Nat Hazard Disclosure, Disclosure Package Avail
- Entry Level
- Exterior Details
- No Yard, Other
- Flooring
- Engineered Wood
- Foundation
- Fire Place
- None
- Heating
- Electric, Individual Rm Controls, Other
- Laundry
- Hookups Only, Laundry Room
- Upper Level
- 3 Bedrooms, 1.5 Baths
- Main Level
- 1 Bedroom, 1 Bath
- Views
- Other
- Possession
- Close Of Escrow
- Architectural Style
- Custom, Other
- Non-Master Bathroom Includes
- Solid Surface
- Construction Status
- Existing
- Additional Miscellaneous Features
- No Yard, Other
- Location
- Corner Lot
- Roof
- Flat
- Water and Sewer
- Public
- Fee
- Unavailable
MLS and other Information regarding properties for sale as shown in Theo have been obtained from various sources such as sellers, public records, agents and other third parties. This information may relate to the condition of the property, permitted or unpermitted uses, zoning, square footage, lot size/acreage or other matters affecting value or desirability. Unless otherwise indicated in writing, neither brokers, agents nor Theo have verified, or will verify, such information. If any such information is important to buyer in determining whether to buy, the price to pay or intended use of the property, buyer is urged to conduct their own investigation with qualified professionals, satisfy themselves with respect to that information, and to rely solely on the results of that investigation.
School data provided by GreatSchools. School service boundaries are intended to be used as reference only. To verify enrollment eligibility for a property, contact the school directly.
