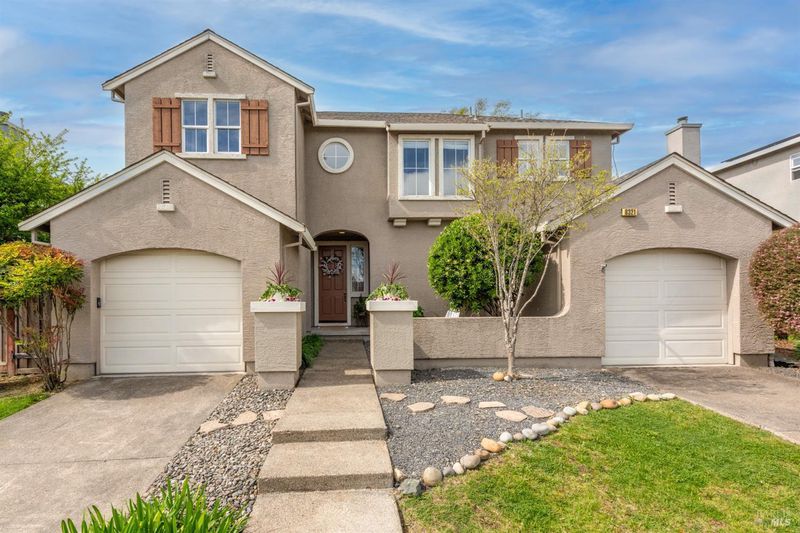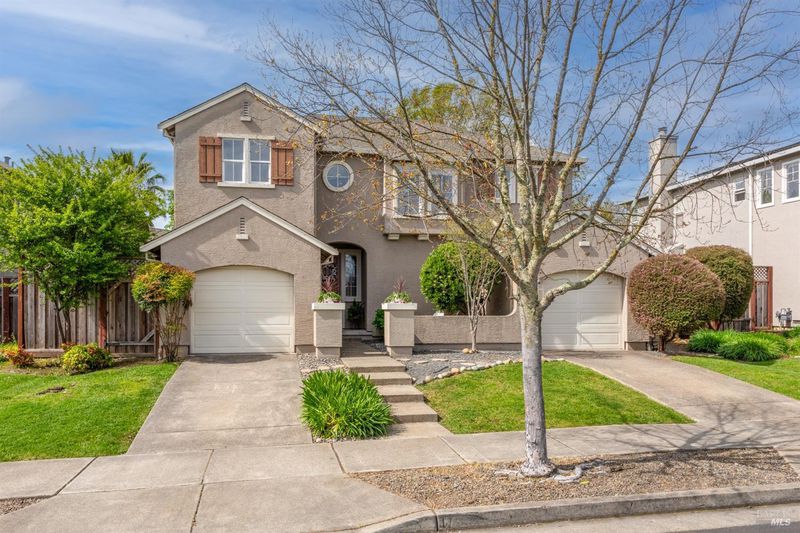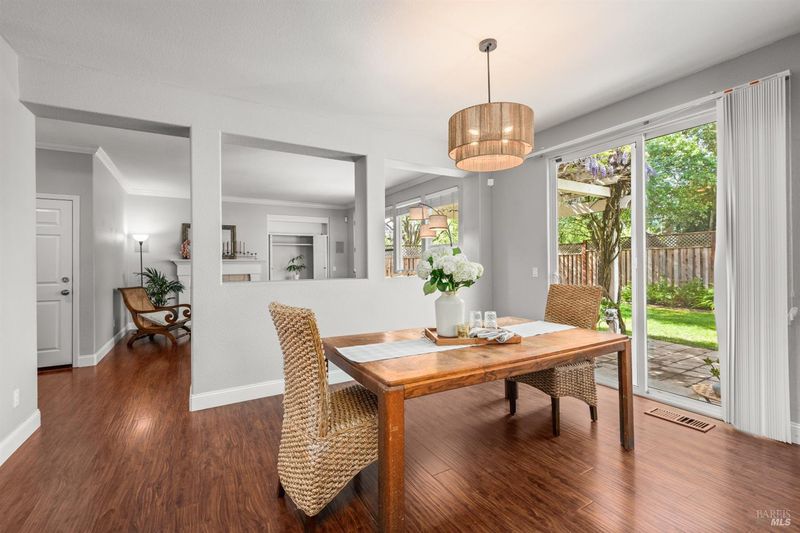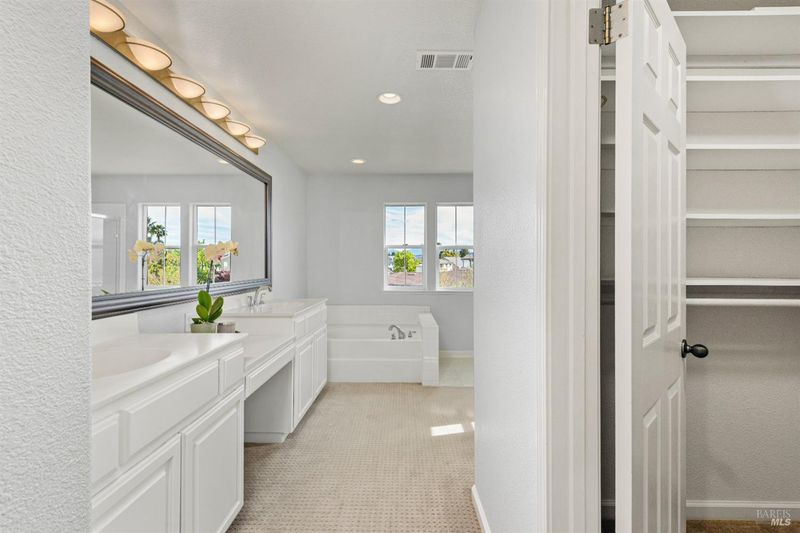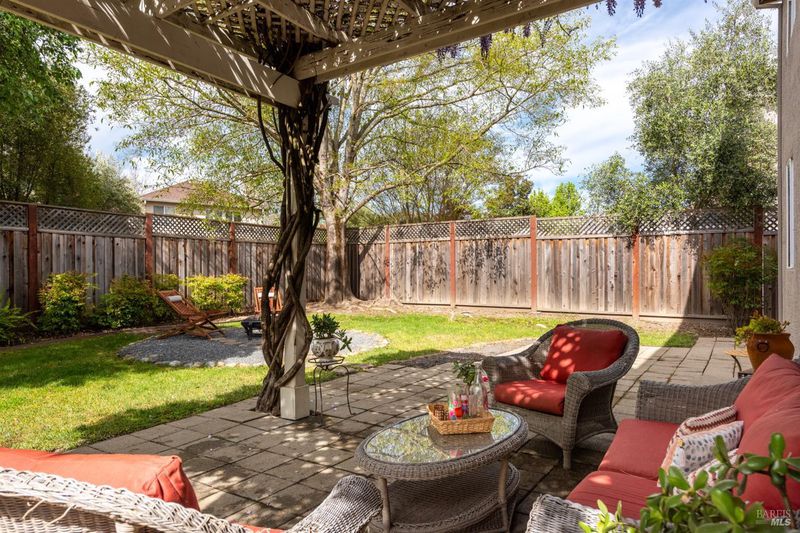
$850,000
1,848
SQ FT
$460
SQ/FT
8321 Crusher Place
@ Cork - Windsor
- 3 Bed
- 3 (2/1) Bath
- 4 Park
- 1,848 sqft
- Windsor
-

Set in the desirable Vintana neighborhood of Windsor, this home sits on an oversized, premium lot, with mature trees and vegetation, garden beds and a large covered patio, allowing for more entertainment space and privacy. As you walk in the front door, large windows across the back of the home allow light to flood in, creating an airy and bright great room, featuring a fireplace, built-in cabinetry and a custom mantle. The kitchen features a center island, abundant storage including a pantry cabinet, and an adjacent half bath. The downstairs showcases gorgeous plank flooring, a large closet that would make an excellent wine cellar or play fort and access to both garages. The upstairs has upgraded carpet and features the primary bedroom plus two large additional bedrooms, and includes two full baths and the laundry room. Also located upstairs is an open loft space with built-ins for all of your home-office needs. Lastly, don't forget about the desirable Windsor schools and convenient location to the Windsor Town Green shops, restaurants and events. Welcome home!
- Days on Market
- 32 days
- Current Status
- Contingent
- Original Price
- $865,000
- List Price
- $850,000
- On Market Date
- Apr 12, 2025
- Contingent Date
- May 9, 2025
- Property Type
- Single Family Residence
- Area
- Windsor
- Zip Code
- 95492
- MLS ID
- 325018937
- APN
- 164-330-048-000
- Year Built
- 2001
- Stories in Building
- Unavailable
- Possession
- Close Of Escrow
- Data Source
- BAREIS
- Origin MLS System
Windsor Oaks Academy
Public 9-12 Continuation
Students: 14 Distance: 0.4mi
Windsor High School
Public 9-12 Secondary
Students: 1742 Distance: 0.4mi
Bridges Community Based School North County Conso
Public K-12
Students: 46 Distance: 0.9mi
Grace Academy
Private K-12 Religious, Coed
Students: NA Distance: 0.9mi
Cali Calmecac Language Academy
Charter K-8 Elementary
Students: 1138 Distance: 1.0mi
Brooks Elementary School
Public 3-5 Elementary
Students: 407 Distance: 1.5mi
- Bed
- 3
- Bath
- 3 (2/1)
- Shower Stall(s), Tub, Window
- Parking
- 4
- Attached, Garage Door Opener, Interior Access
- SQ FT
- 1,848
- SQ FT Source
- Assessor Auto-Fill
- Lot SQ FT
- 5,998.0
- Lot Acres
- 0.1377 Acres
- Kitchen
- Island, Pantry Cabinet, Tile Counter
- Cooling
- Central
- Flooring
- Carpet, Linoleum, Simulated Wood, Tile
- Foundation
- Concrete Perimeter
- Fire Place
- Gas Starter, Living Room
- Heating
- Central, Fireplace(s), Gas
- Laundry
- Cabinets, Electric, Gas Hook-Up, Hookups Only, Inside Room, Upper Floor
- Upper Level
- Bedroom(s), Full Bath(s), Loft, Primary Bedroom
- Main Level
- Dining Room, Family Room, Garage, Kitchen, Partial Bath(s), Street Entrance
- Possession
- Close Of Escrow
- Fee
- $0
MLS and other Information regarding properties for sale as shown in Theo have been obtained from various sources such as sellers, public records, agents and other third parties. This information may relate to the condition of the property, permitted or unpermitted uses, zoning, square footage, lot size/acreage or other matters affecting value or desirability. Unless otherwise indicated in writing, neither brokers, agents nor Theo have verified, or will verify, such information. If any such information is important to buyer in determining whether to buy, the price to pay or intended use of the property, buyer is urged to conduct their own investigation with qualified professionals, satisfy themselves with respect to that information, and to rely solely on the results of that investigation.
School data provided by GreatSchools. School service boundaries are intended to be used as reference only. To verify enrollment eligibility for a property, contact the school directly.
