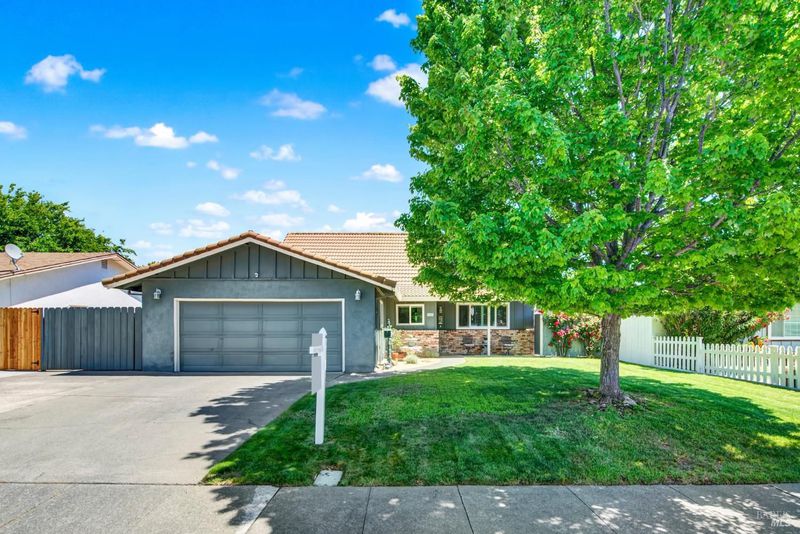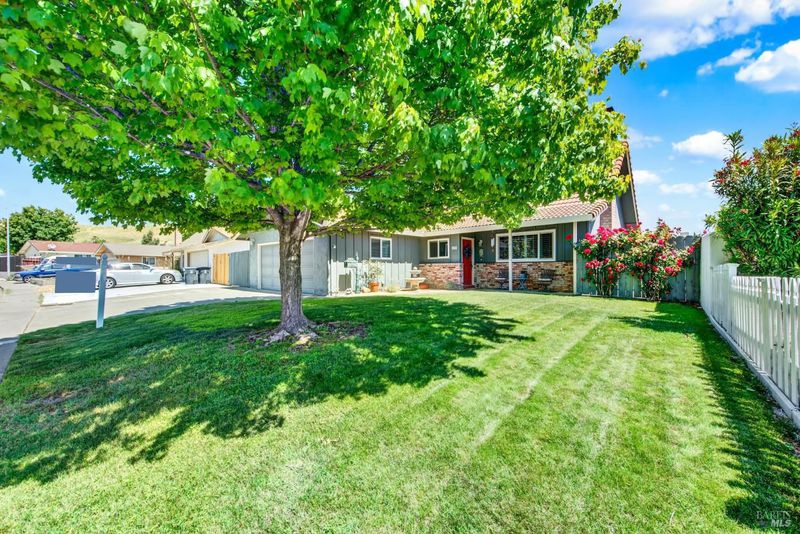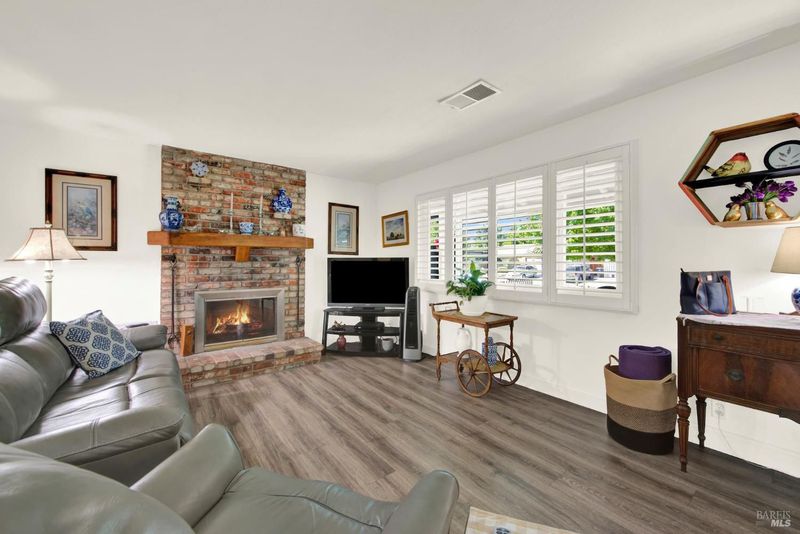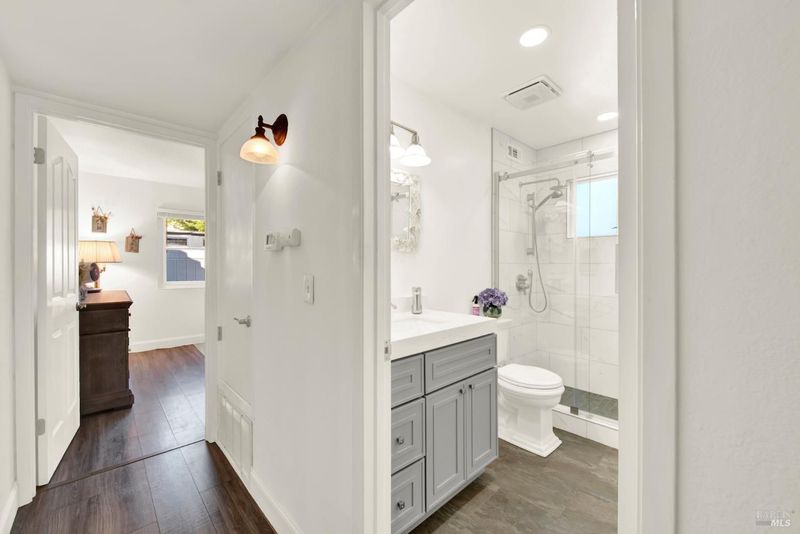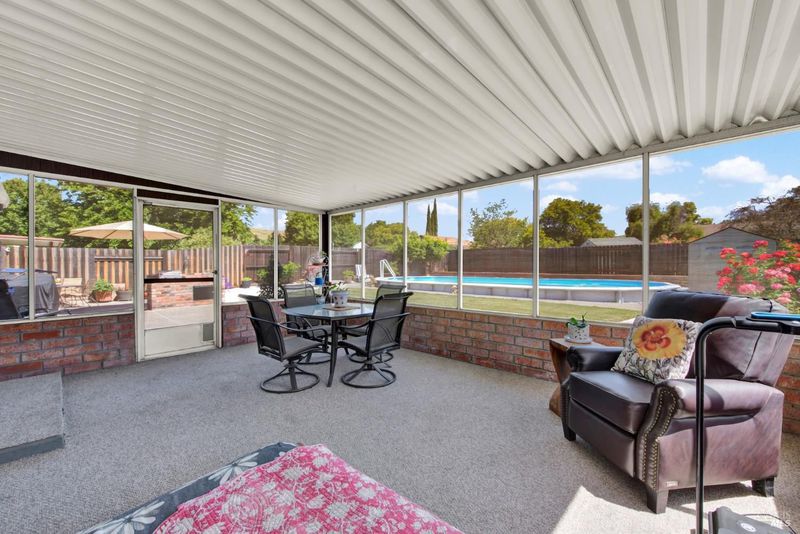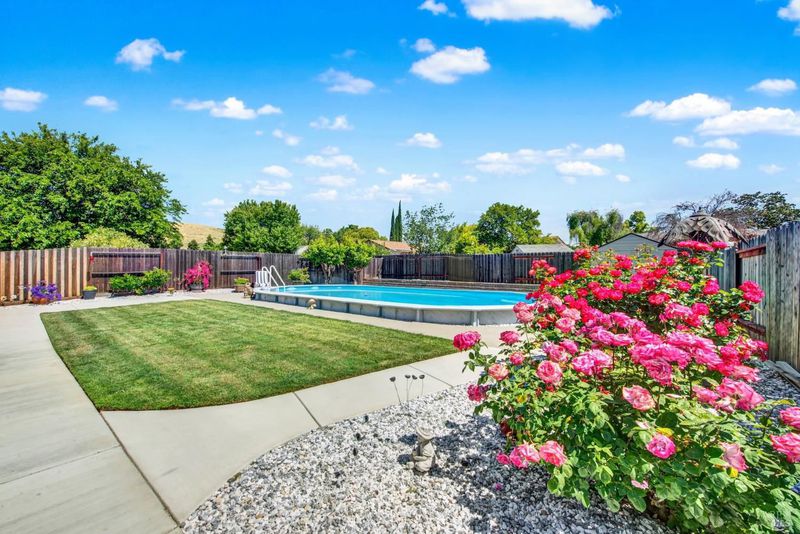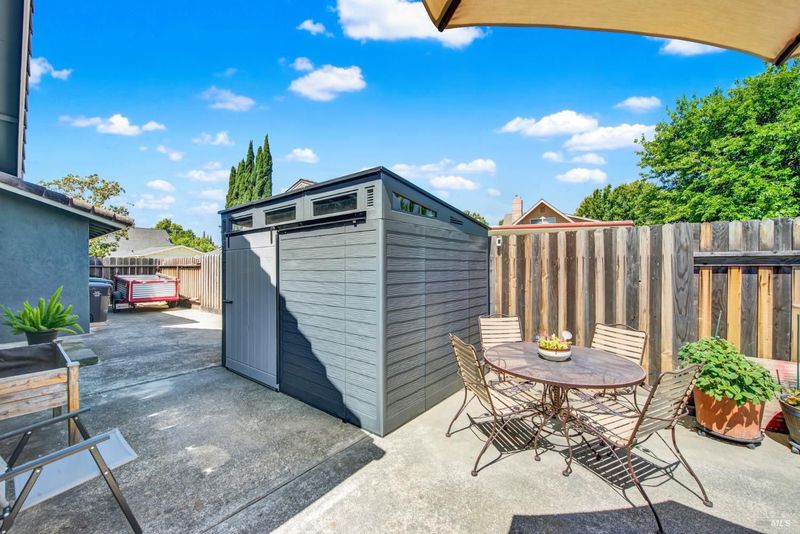
$540,000
1,658
SQ FT
$326
SQ/FT
316 Daphne Drive
@ Marigold - Fairfield 2, Fairfield
- 3 Bed
- 2 Bath
- 5 Park
- 1,658 sqft
- Fairfield
-

-
Sat May 17, 1:00 pm - 4:00 pm
-
Sun May 18, 1:00 pm - 4:00 pm
Nestled in a desired section of the Round Hill Neighborhood in Northwest Fairfield, this feature packed home enjoys great freeway access with close proximity to shopping and services. The entire property shines with pride of ownership inside and out, from the serene covered entry-throughout the home to the large rear patio, back and side yards. The open floorplan flows from the living room with wood burning fireplace to the family room with side yard access into an expansive kitchen and dining area. The majority of the living space is on the first floor including a bedroom and updated bath. The home offers an enclosed patio room and this extra 300+ square feet of very useable space is not included in the quoted size. An outdoor cooking area and abundant patio and walkways overlook the spacious back yard and sparkling pool. Additional updates include plantation shutters, newer laminate flooring, upstairs bath and all windows and sliders recently replaced. The large lot allows room to play and entertain with space for an RV or Boat.
- Days on Market
- 2 days
- Current Status
- Active
- Original Price
- $540,000
- List Price
- $540,000
- On Market Date
- May 15, 2025
- Property Type
- Single Family Residence
- Area
- Fairfield 2
- Zip Code
- 94533
- MLS ID
- 325041318
- APN
- 0162-043-230
- Year Built
- 1973
- Stories in Building
- Unavailable
- Possession
- Close Of Escrow, See Remarks
- Data Source
- BAREIS
- Origin MLS System
Public Safety Academy
Public 5-12 Coed
Students: 732 Distance: 0.3mi
Rolling Hills Elementary School
Public K-5 Elementary
Students: 577 Distance: 0.6mi
Fairfield High School
Public 9-12 Secondary
Students: 1489 Distance: 0.6mi
Sem Yeto Continuation High School
Public 9-12 Continuation
Students: 384 Distance: 0.6mi
Dover Academy For International Studies
Public K-8
Students: 662 Distance: 0.9mi
Division of Unaccompanied Children's Services (Ducs) School
Public 7-12
Students: 13 Distance: 0.9mi
- Bed
- 3
- Bath
- 2
- Dual Flush Toilet, Tub
- Parking
- 5
- Garage Door Opener, RV Access, RV Possible
- SQ FT
- 1,658
- SQ FT Source
- Assessor Auto-Fill
- Lot SQ FT
- 8,769.0
- Lot Acres
- 0.2013 Acres
- Pool Info
- Above Ground, Pool Sweep, Vinyl Liner, See Remarks
- Kitchen
- Breakfast Area, Tile Counter
- Cooling
- Ceiling Fan(s), Central
- Dining Room
- Space in Kitchen
- Exterior Details
- BBQ Built-In
- Flooring
- Laminate, Vinyl, Wood
- Foundation
- Raised
- Fire Place
- Brick, Wood Burning
- Heating
- Central
- Laundry
- Hookups Only, In Garage
- Upper Level
- Bedroom(s), Primary Bedroom
- Main Level
- Bedroom(s), Dining Room, Family Room, Full Bath(s), Garage, Kitchen, Living Room, Street Entrance
- Views
- Hills
- Possession
- Close Of Escrow, See Remarks
- Fee
- $0
MLS and other Information regarding properties for sale as shown in Theo have been obtained from various sources such as sellers, public records, agents and other third parties. This information may relate to the condition of the property, permitted or unpermitted uses, zoning, square footage, lot size/acreage or other matters affecting value or desirability. Unless otherwise indicated in writing, neither brokers, agents nor Theo have verified, or will verify, such information. If any such information is important to buyer in determining whether to buy, the price to pay or intended use of the property, buyer is urged to conduct their own investigation with qualified professionals, satisfy themselves with respect to that information, and to rely solely on the results of that investigation.
School data provided by GreatSchools. School service boundaries are intended to be used as reference only. To verify enrollment eligibility for a property, contact the school directly.
