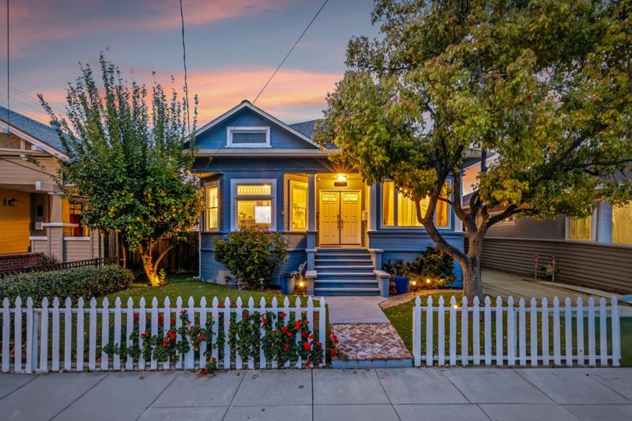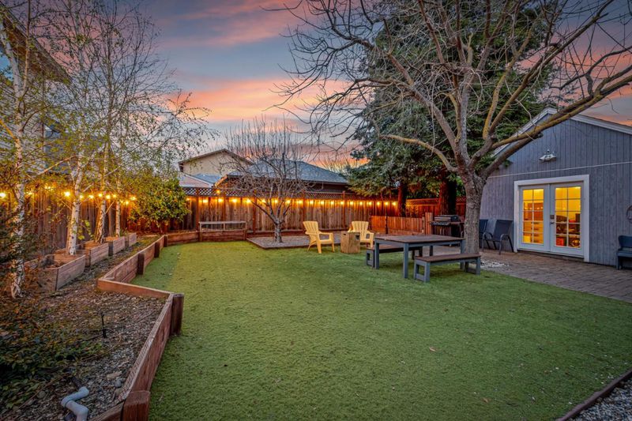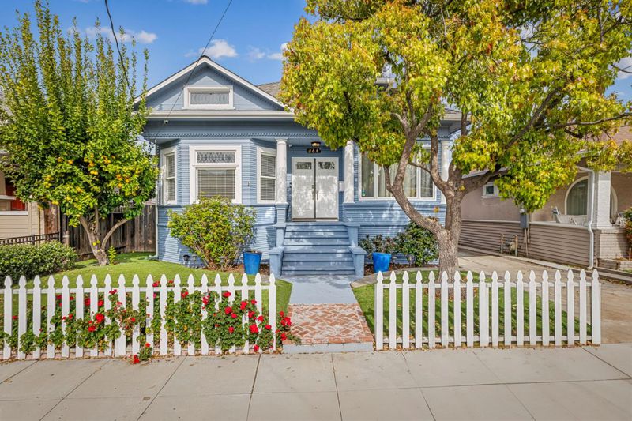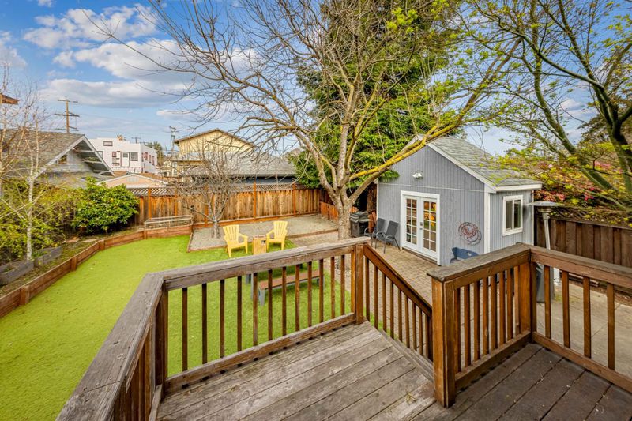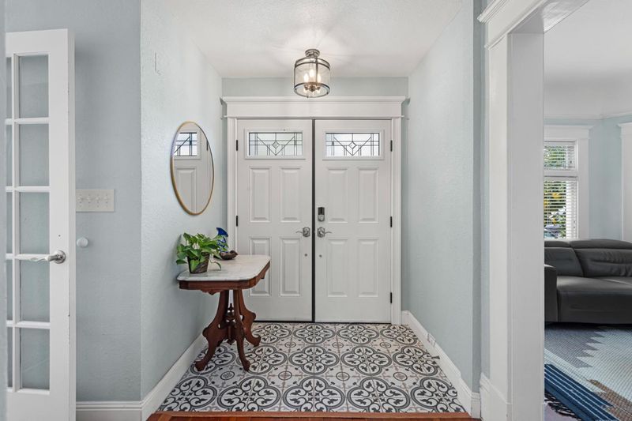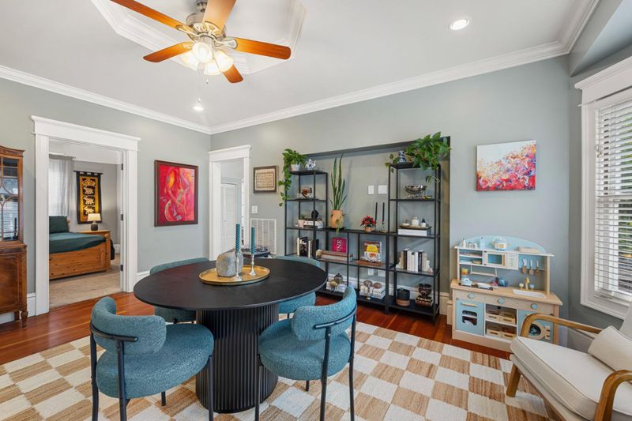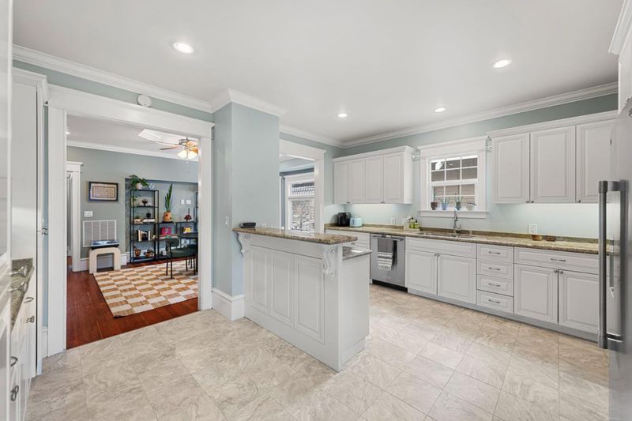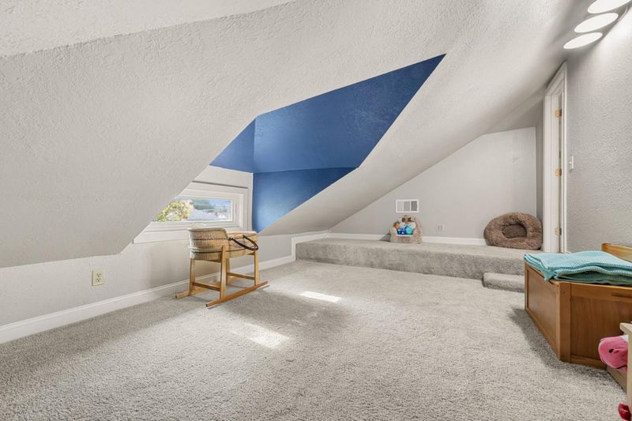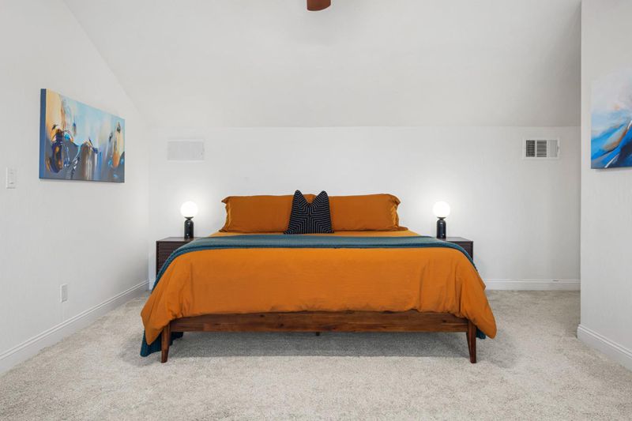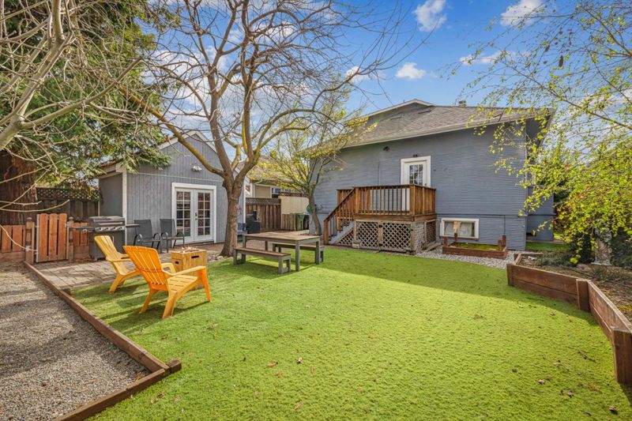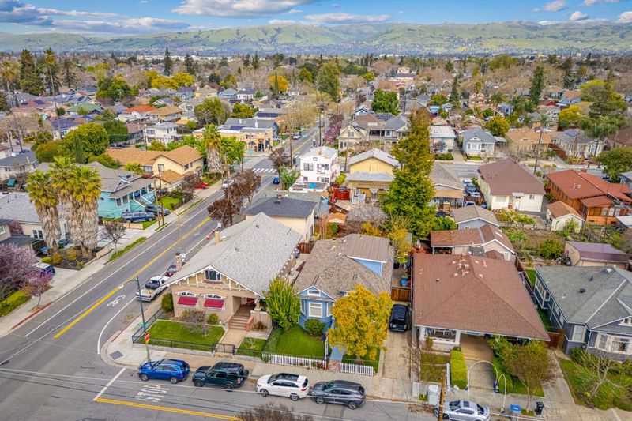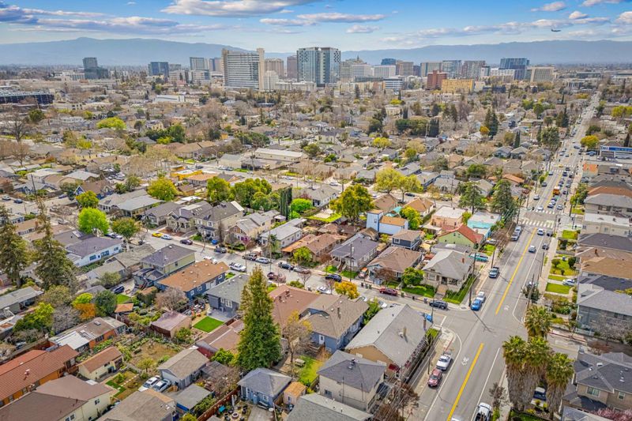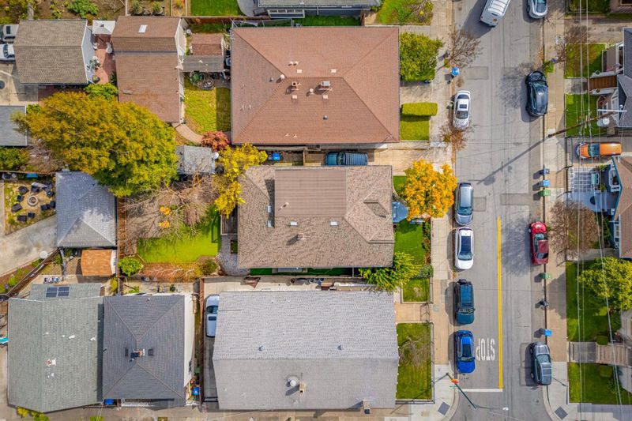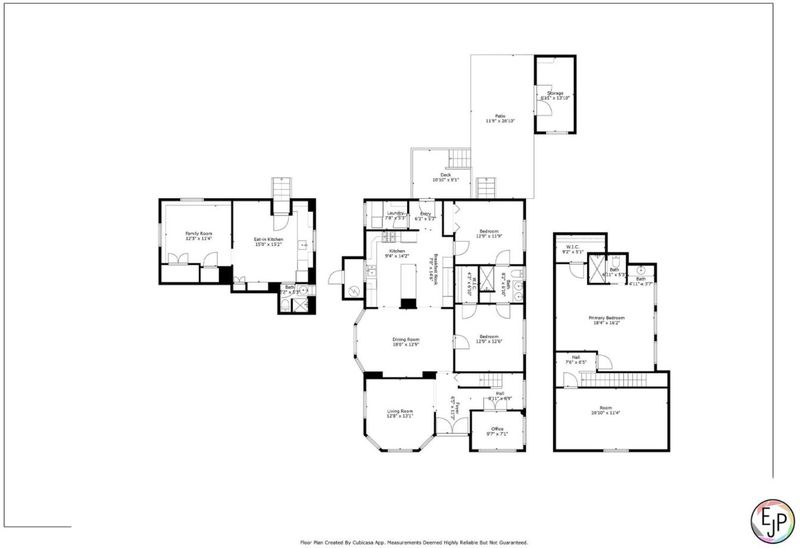
$1,399,888
2,692
SQ FT
$520
SQ/FT
264 North 12th Street
@ Julian - 9 - Central San Jose, San Jose
- 4 Bed
- 3 Bath
- 3 Park
- 2,692 sqft
- SAN JOSE
-

-
Sat May 10, 1:00 pm - 4:00 pm
This home's historic Victorian architecture, with its charming bay windows and decorative trim, provides a unique and inviting atmosphere. Newer upgrades include; AC/Furnace, Added office, Carpets, Artificial grass in front & back, and Washer/Dryer. The backyard, adorned with fruit trees and grass area, becomes a sanctuary for gatherings and quiet moments. Tree-lined street, offers a serene retreat. Its proximity to local parks, SJSU campus, and the vibrant downtown allows enjoyable community events and cultural experiences, for your enrichment. Extras include 4th Bedroom, 3rd Bathroom, & Kitchenette in Finished Basement w/Separate Entrance allowing privacy for guests - or - ADU possibility, as well as carpeted Bonus room upstairs next to Primary Bedroom.
- Days on Market
- 1 day
- Current Status
- Active
- Original Price
- $1,399,888
- List Price
- $1,399,888
- On Market Date
- May 5, 2025
- Property Type
- Single Family Home
- Area
- 9 - Central San Jose
- Zip Code
- 95112
- MLS ID
- ML82005461
- APN
- 467-03-106
- Year Built
- 1907
- Stories in Building
- Unavailable
- Possession
- Unavailable
- Data Source
- MLSL
- Origin MLS System
- MLSListings, Inc.
St. Patrick Elementary School
Private PK-12 Elementary, Religious, Coed
Students: 251 Distance: 0.4mi
Horace Mann Elementary School
Public K-5 Elementary
Students: 402 Distance: 0.4mi
Legacy Academy
Charter 6-8
Students: 13 Distance: 0.5mi
Grant Elementary School
Public K-5 Elementary
Students: 473 Distance: 0.5mi
Sunrise Middle
Charter 6-8
Students: 243 Distance: 0.6mi
Ace Inspire Academy
Charter 5-8
Students: 257 Distance: 0.6mi
- Bed
- 4
- Bath
- 3
- Parking
- 3
- No Garage, On Street, Other
- SQ FT
- 2,692
- SQ FT Source
- Unavailable
- Lot SQ FT
- 5,152.0
- Lot Acres
- 0.118274 Acres
- Cooling
- Central AC
- Dining Room
- Breakfast Bar, Eat in Kitchen, Formal Dining Room
- Disclosures
- NHDS Report
- Family Room
- Other
- Flooring
- Carpet, Hardwood, Tile
- Foundation
- Concrete Perimeter
- Heating
- Central Forced Air
- Fee
- Unavailable
MLS and other Information regarding properties for sale as shown in Theo have been obtained from various sources such as sellers, public records, agents and other third parties. This information may relate to the condition of the property, permitted or unpermitted uses, zoning, square footage, lot size/acreage or other matters affecting value or desirability. Unless otherwise indicated in writing, neither brokers, agents nor Theo have verified, or will verify, such information. If any such information is important to buyer in determining whether to buy, the price to pay or intended use of the property, buyer is urged to conduct their own investigation with qualified professionals, satisfy themselves with respect to that information, and to rely solely on the results of that investigation.
School data provided by GreatSchools. School service boundaries are intended to be used as reference only. To verify enrollment eligibility for a property, contact the school directly.
