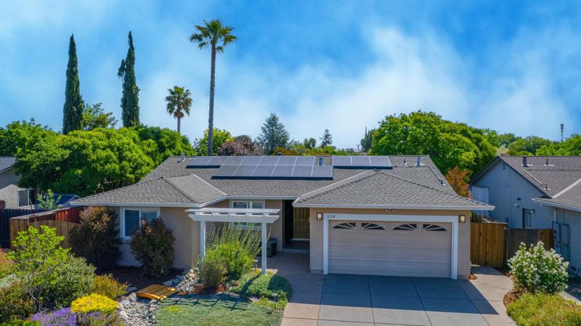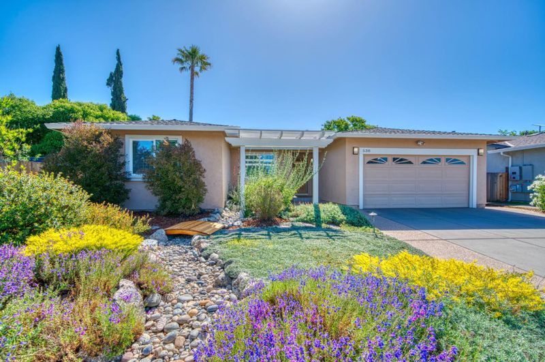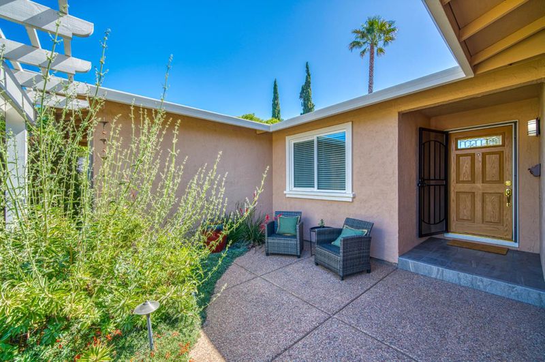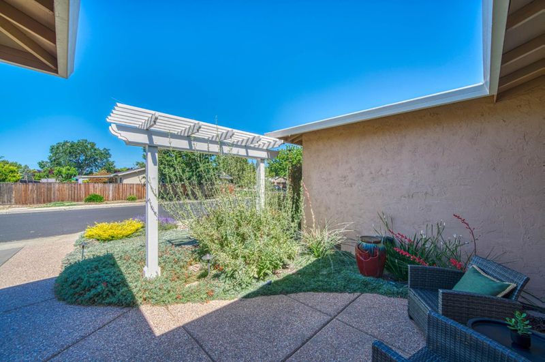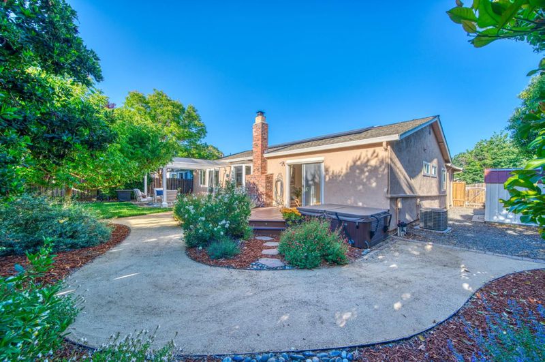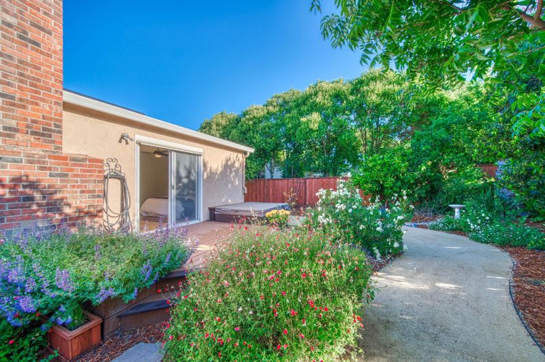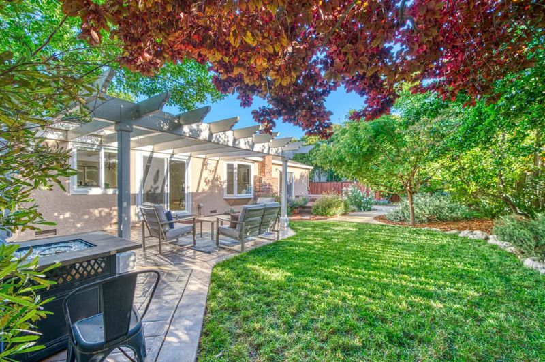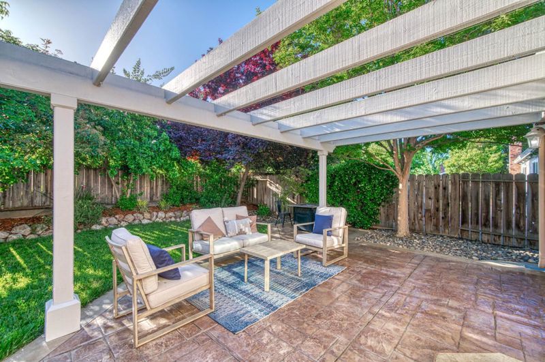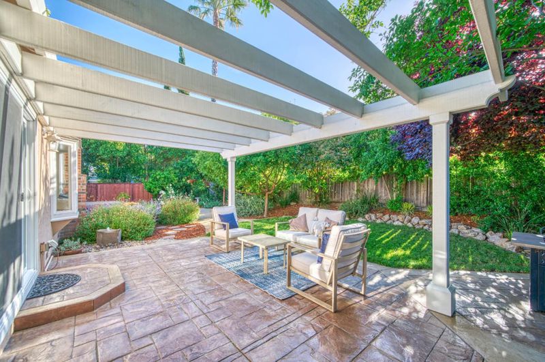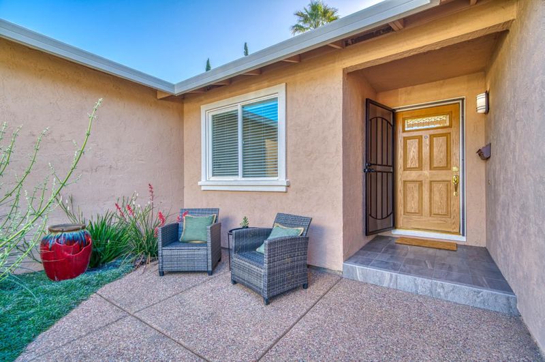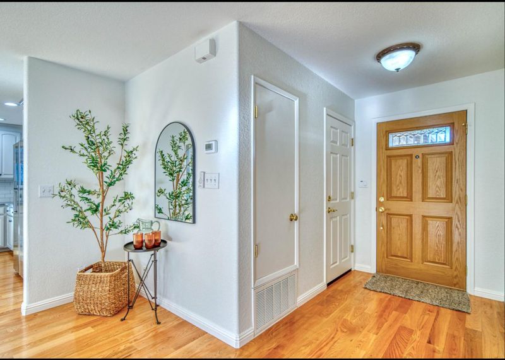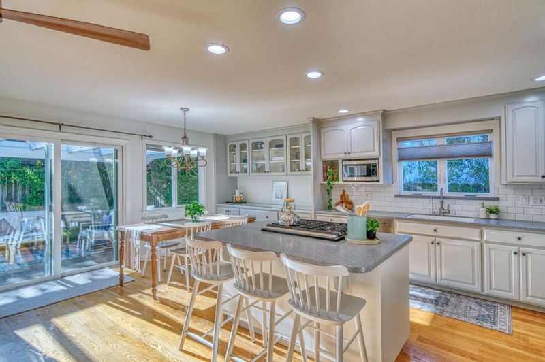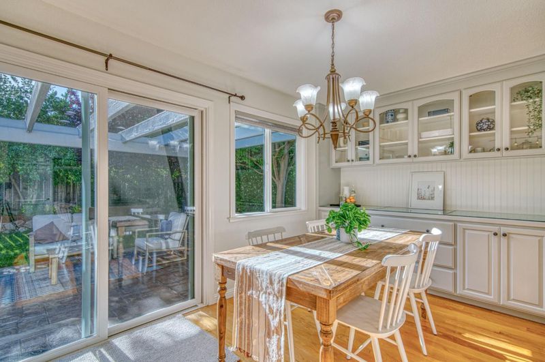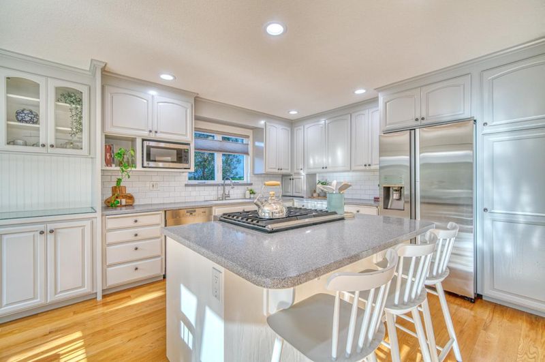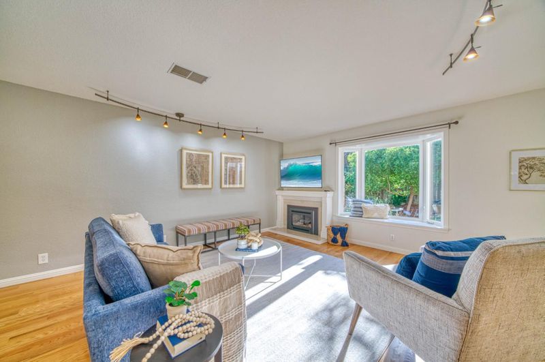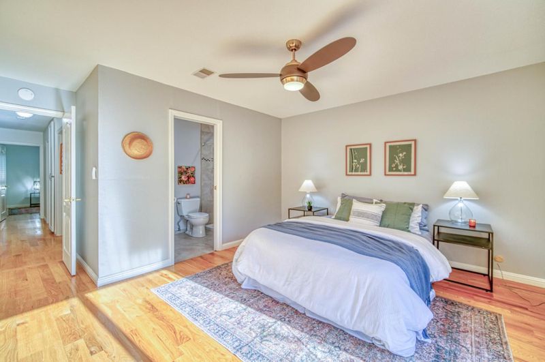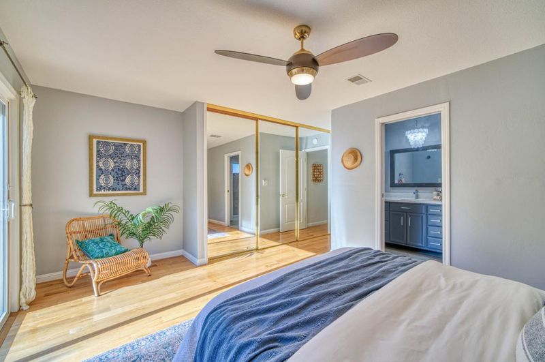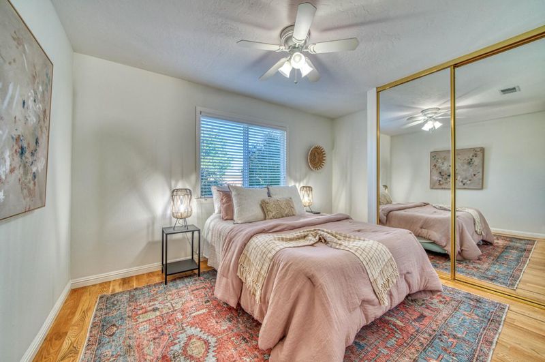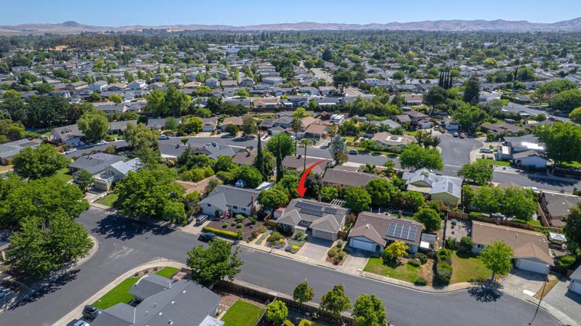
$1,299,000
1,438
SQ FT
$903
SQ/FT
538 Anna Maria Street
@ Murdell Lane - 4000 - Livermore, Livermore
- 4 Bed
- 2 Bath
- 4 Park
- 1,438 sqft
- LIVERMORE
-

-
Sat May 17, 1:00 pm - 5:30 pm
Please visit this beautiful home.
-
Sun May 18, 12:00 pm - 4:00 pm
Please visit this beautiful home.
This home is arguably the nicest in the neighborhood. Attention to detail combined with elegant design features, both interior and landscaping, make this the ultimate for move-in-ready living. Situated in the middle of this wonderful Southwest Livermore neighborhood with wide streets and paved sidewalks, there is plenty of off- and on-street parking, including a wide side yard sufficient for RV or boat. This is the prettiest home inside and out. Gorgeous drought resistant landscaping surrounds the home. Thoughtfully upgraded open floor plan that lends itself to extremely easy living. Inside is inviting with solid oak floors and a chef's kitchen with high-end appliances. The versatile floor plan includes a Murphy bed/office combo and generous storage throughout. The primary bedroom sliding door opens to the backyard and spa. Owned solar panels and battery backup power keep the lights on. Outdoor living is comfortable with mature trees, custom pergola, fountains, and spa in a serene, bird-friendly setting with ideal orientation for morning sun and afternoon shade. Just two miles from downtown dining, theater, shops, and farmers market, with quick access to top schools, parks, and freeways. This home blends comfort, convenience, and charm in the heart of Livermore.
- Days on Market
- 2 days
- Current Status
- Active
- Original Price
- $1,299,000
- List Price
- $1,299,000
- On Market Date
- May 15, 2025
- Property Type
- Single Family Home
- Area
- 4000 - Livermore
- Zip Code
- 94550
- MLS ID
- ML82007007
- APN
- 099-0328-001
- Year Built
- 1970
- Stories in Building
- 1
- Possession
- Unavailable
- Data Source
- MLSL
- Origin MLS System
- MLSListings, Inc.
Emma C. Smith Elementary School
Public K-5 Elementary
Students: 719 Distance: 0.2mi
William Mendenhall Middle School
Public 6-8 Middle
Students: 965 Distance: 0.4mi
Granada High School
Public 9-12 Secondary
Students: 2282 Distance: 0.5mi
Joe Michell K-8 School
Public K-8 Elementary
Students: 819 Distance: 0.7mi
Marylin Avenue Elementary School
Public K-5 Elementary
Students: 392 Distance: 1.1mi
Tri-Valley Rop School
Public 9-12
Students: NA Distance: 1.2mi
- Bed
- 4
- Bath
- 2
- Parking
- 4
- Off-Street Parking, On Street
- SQ FT
- 1,438
- SQ FT Source
- Unavailable
- Lot SQ FT
- 7,000.0
- Lot Acres
- 0.160698 Acres
- Pool Info
- Spa - Above Ground
- Kitchen
- Countertop - Solid Surface / Corian, Dishwasher, Garbage Disposal, Island, Oven Range - Gas, Refrigerator
- Cooling
- Central AC
- Dining Room
- Dining Area
- Disclosures
- Natural Hazard Disclosure
- Family Room
- No Family Room
- Flooring
- Hardwood, Tile
- Foundation
- Concrete Perimeter
- Fire Place
- Gas Burning, Living Room
- Heating
- Central Forced Air
- Laundry
- In Garage, Washer / Dryer
- Views
- Neighborhood
- Fee
- Unavailable
MLS and other Information regarding properties for sale as shown in Theo have been obtained from various sources such as sellers, public records, agents and other third parties. This information may relate to the condition of the property, permitted or unpermitted uses, zoning, square footage, lot size/acreage or other matters affecting value or desirability. Unless otherwise indicated in writing, neither brokers, agents nor Theo have verified, or will verify, such information. If any such information is important to buyer in determining whether to buy, the price to pay or intended use of the property, buyer is urged to conduct their own investigation with qualified professionals, satisfy themselves with respect to that information, and to rely solely on the results of that investigation.
School data provided by GreatSchools. School service boundaries are intended to be used as reference only. To verify enrollment eligibility for a property, contact the school directly.
