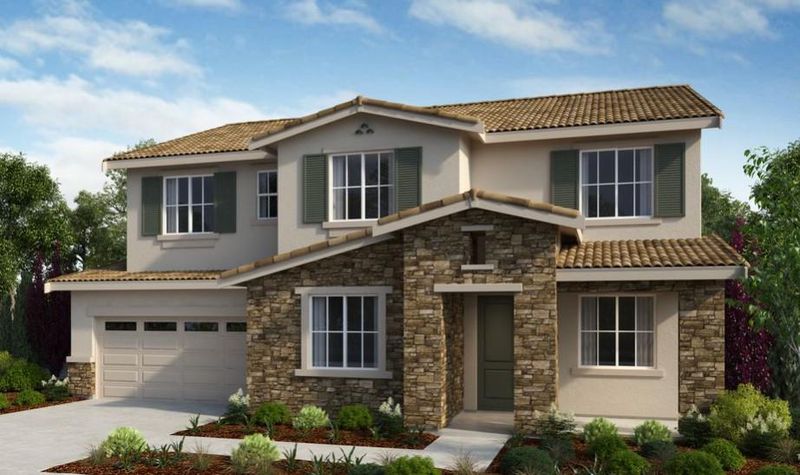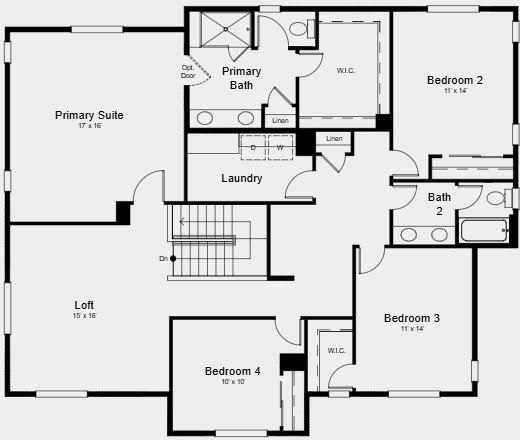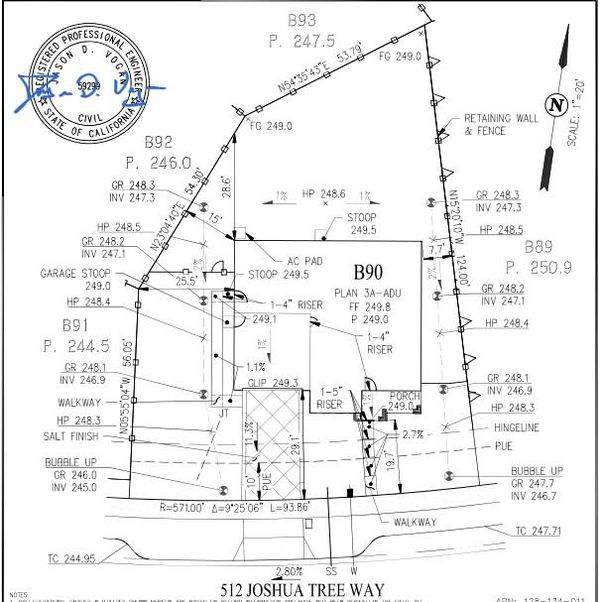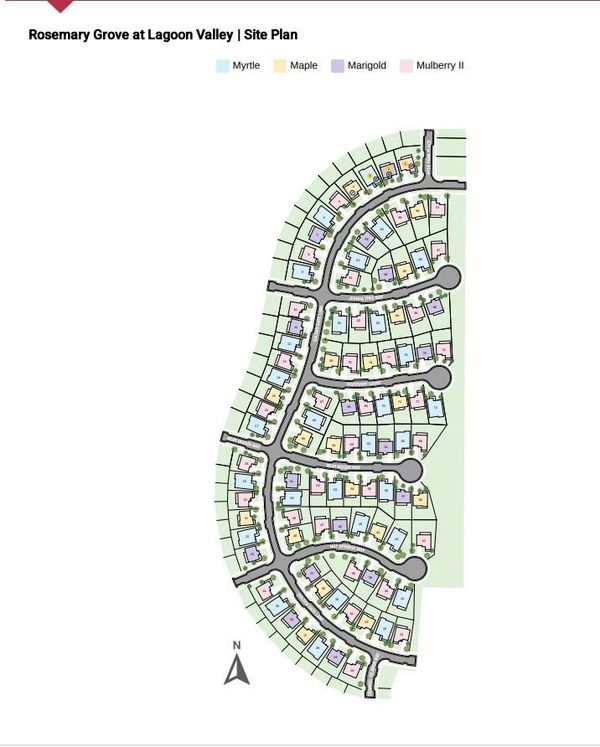
$1,024,395
3,461
SQ FT
$296
SQ/FT
512 Joshua Tree Way
@ Golden Gate Lane - 25087 - Vacaville 1, Vacaville
- 6 Bed
- 4 Bath
- 2 Park
- 3,461 sqft
- VACAVILLE
-

MLS#ML82005499 New Construction - Built by Taylor Morrison, June Completion! Thoughtful design meets modern comfort in this spacious two-story home. Step through the front porch into a classic foyer, where a flexible room awaits your personal touch perfect as a home gym, playroom, or creative space. Across the hall, you'll find a private bedroom and full bath, ideal for guests. Upstairs, a generous loft connects three secondary bedroomsone with a walk-in closeta shared bathroom, and a convenient laundry room. The serene primary suite features a spa-inspired bath and a spacious walk-in closet for the perfect retreat. Downstairs, the open-concept great room flows seamlessly into a casual dining area and gourmet kitchen with stainless steel appliances and a large island, ideal for gathering and entertaining. Structural Options Added Include: Bed 5 and Bath 3 and ADU at Tandem Garage.
- Days on Market
- 1 day
- Current Status
- Active
- Original Price
- $1,024,395
- List Price
- $1,024,395
- On Market Date
- May 5, 2025
- Property Type
- Single Family Home
- Area
- 25087 - Vacaville 1
- Zip Code
- 95687
- MLS ID
- ML82005499
- APN
- NA512JoshuaTreeWay
- Year Built
- 2025
- Stories in Building
- 2
- Possession
- COE
- Data Source
- MLSL
- Origin MLS System
- MLSListings, Inc.
Vacaville Christian Schools
Private PK-12 Combined Elementary And Secondary, Religious, Coed
Students: 702 Distance: 1.7mi
Eugene Padan Elementary School
Public K-6 Elementary
Students: 634 Distance: 1.8mi
Solano County Special Education School
Public PK-12 Special Education, Yr Round
Students: 316 Distance: 1.9mi
Elise P. Buckingham Charter Magnet High School
Charter 9-12 Combined Elementary And Secondary
Students: 500 Distance: 2.1mi
Alamo Elementary School
Public K-6 Elementary
Students: 713 Distance: 2.2mi
Foxboro Elementary School
Public K-6 Elementary, Yr Round
Students: 697 Distance: 2.3mi
- Bed
- 6
- Bath
- 4
- Double Sinks, Full on Ground Floor, Primary - Stall Shower(s), Shower over Tub - 1, Stall Shower - 2+
- Parking
- 2
- Attached Garage, Guest / Visitor Parking
- SQ FT
- 3,461
- SQ FT Source
- Unavailable
- Lot SQ FT
- 8,727.0
- Lot Acres
- 0.200344 Acres
- Pool Info
- Yes
- Kitchen
- Countertop - Quartz, Dishwasher, Island, Island with Sink, Microwave, Oven Range - Electric, Pantry
- Cooling
- Central AC
- Dining Room
- Dining Area in Family Room
- Disclosures
- None
- Family Room
- Kitchen / Family Room Combo
- Flooring
- Carpet, Laminate
- Foundation
- Concrete Slab
- Heating
- Central Forced Air
- Laundry
- Electricity Hookup (220V), Inside, Upper Floor
- Possession
- COE
- Architectural Style
- Other
- * Fee
- $275
- Name
- The Helsing Group
- Phone
- 925-355-2100
- *Fee includes
- Maintenance - Common Area, Management Fee, and Recreation Facility
MLS and other Information regarding properties for sale as shown in Theo have been obtained from various sources such as sellers, public records, agents and other third parties. This information may relate to the condition of the property, permitted or unpermitted uses, zoning, square footage, lot size/acreage or other matters affecting value or desirability. Unless otherwise indicated in writing, neither brokers, agents nor Theo have verified, or will verify, such information. If any such information is important to buyer in determining whether to buy, the price to pay or intended use of the property, buyer is urged to conduct their own investigation with qualified professionals, satisfy themselves with respect to that information, and to rely solely on the results of that investigation.
School data provided by GreatSchools. School service boundaries are intended to be used as reference only. To verify enrollment eligibility for a property, contact the school directly.







