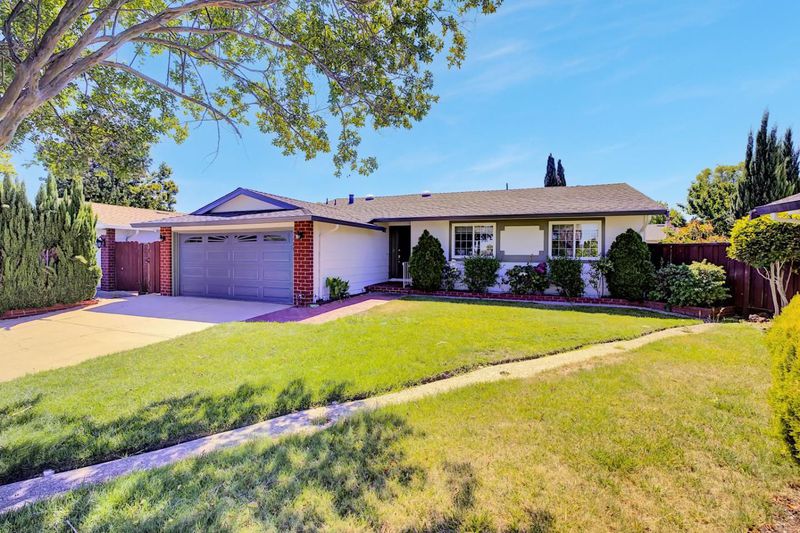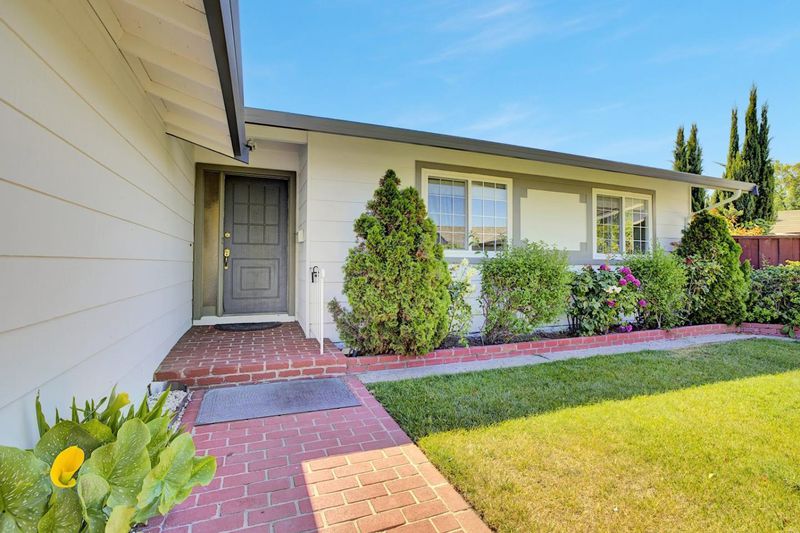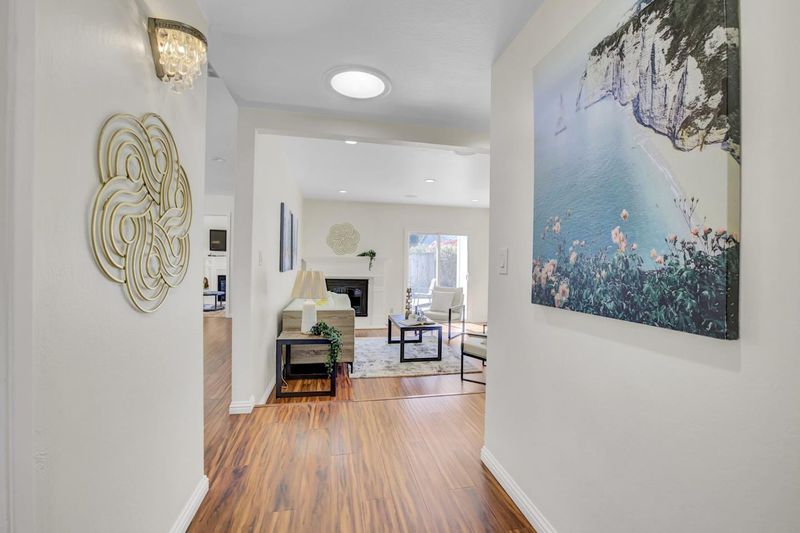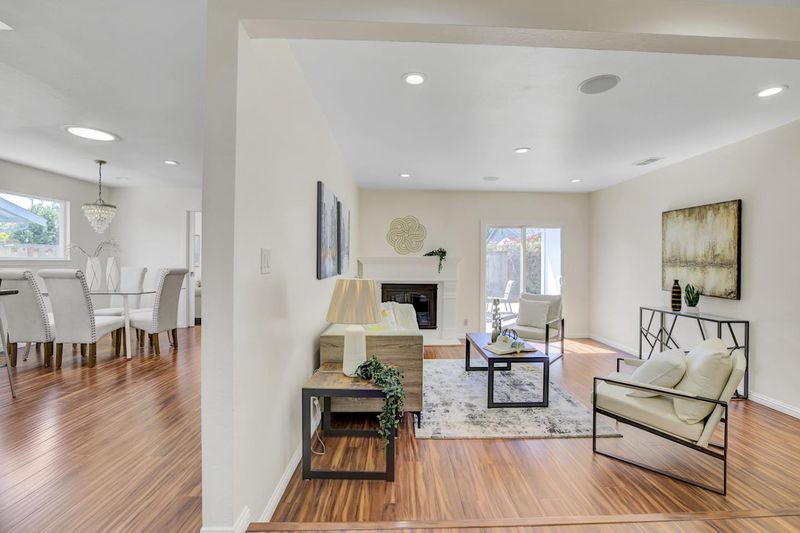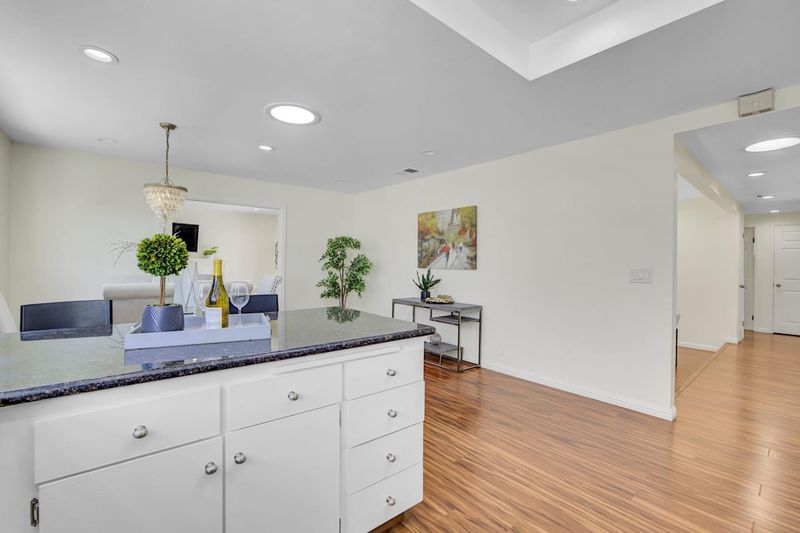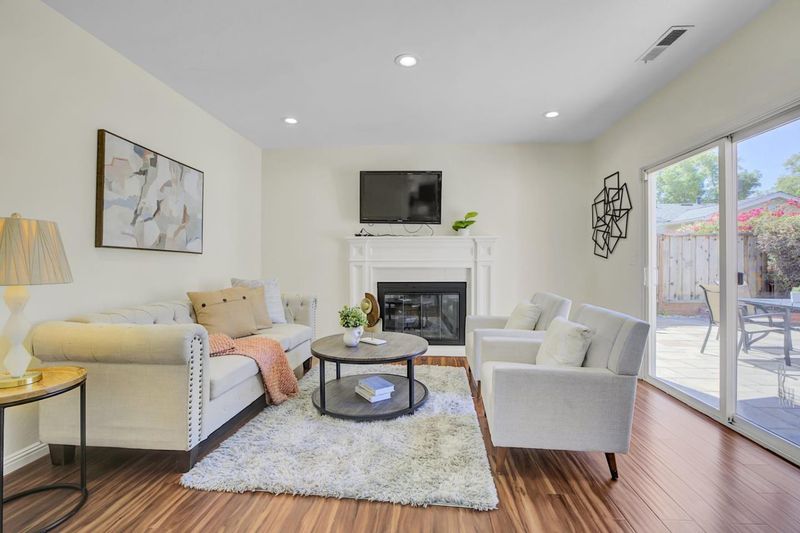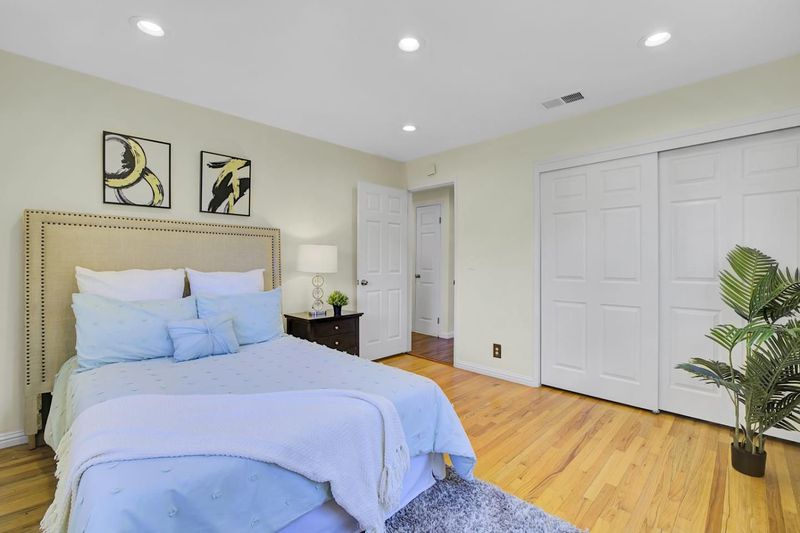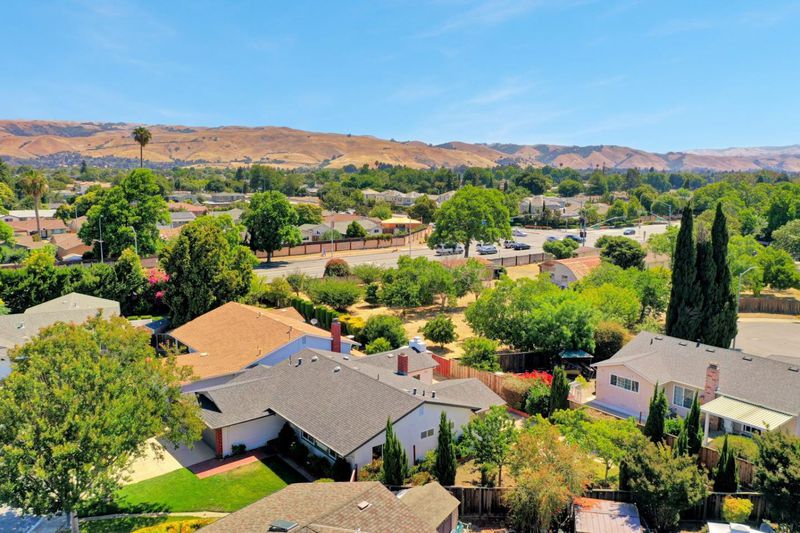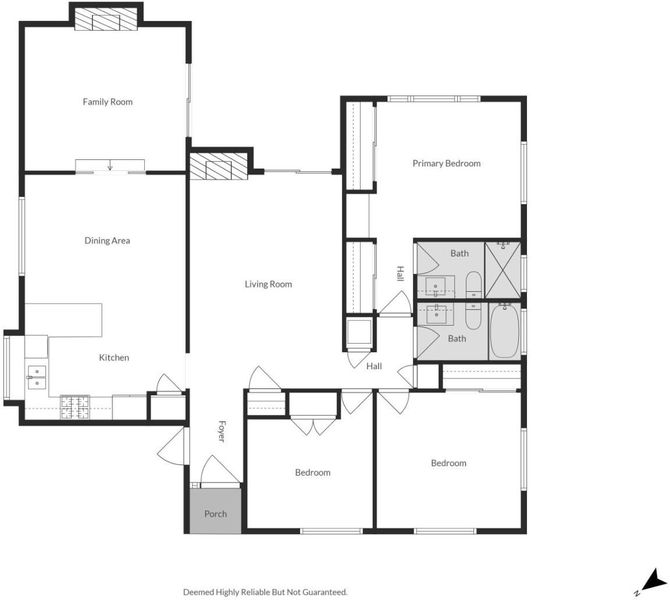
$1,699,000
1,487
SQ FT
$1,143
SQ/FT
34863 Warwick Court
@ warwick st - 3700 - Fremont, Fremont
- 3 Bed
- 2 Bath
- 2 Park
- 1,487 sqft
- FREMONT
-

-
Sat Jul 19, 1:30 pm - 4:00 pm
-
Sun Jul 20, 1:30 pm - 4:00 pm
NW FACING WITH TONS OF UPGRADES! GREAT CURB APPEAL! TOP RATED SCHOOLS! NO HOA! LANDSCAPING FULLY DONE! CONVERTIBLE FAMILY LIVING TO 4th BEDROOM! Your exceptional lifestyle begins here! Discover this strikingly upgraded NW-facing home tucked away in a quiet cul-de-sac in the heart of Fremont offering an unbeatable blend of location, comfort, and opportunity on a rare, oversized lot with no HOA! The open-concept floor plan is flooded with natural light, offering versatile living spaces that flow seamlessly from the living and dining area to the upgraded kitchen. The additional family/living room offers flexibility as a 4th bedroom, office, or media room. Spacious CHEFS kitchen with SS appliances with separate dining area turn this house into a complete home. Step into your expansive backyard oasis, with endless potential build a pool + spa or simply enjoy the tranquility of nature. This home is perfect for families and commuters alike, combining practical living with high-end touches in one of Fremonts most sought-after locations. Walk to top-rated schools and enjoy quick access to BART, 880, 84, shopping, parks, and major employers like Meta and Tesla. Dont miss your chance to experience this one-of-a-kind gem!
- Days on Market
- 0 days
- Current Status
- Active
- Original Price
- $1,699,000
- List Price
- $1,699,000
- On Market Date
- Jul 16, 2025
- Property Type
- Single Family Home
- Area
- 3700 - Fremont
- Zip Code
- 94555
- MLS ID
- ML82014236
- APN
- 543-0328-008
- Year Built
- 1971
- Stories in Building
- 1
- Possession
- Unavailable
- Data Source
- MLSL
- Origin MLS System
- MLSListings, Inc.
Warwick Elementary School
Public K-6 Elementary
Students: 912 Distance: 0.1mi
New Haven Adult
Public n/a Adult Education
Students: NA Distance: 0.9mi
Bethel Christian Academy
Private K-8 Elementary, Religious, Coed
Students: 45 Distance: 0.9mi
Brookvale Elementary School
Public K-6 Elementary
Students: 708 Distance: 1.0mi
Patterson Elementary School
Public K-6 Elementary
Students: 786 Distance: 1.0mi
Union City Christian School
Private K-12 Combined Elementary And Secondary, Religious, Coed
Students: 71 Distance: 1.0mi
- Bed
- 3
- Bath
- 2
- Parking
- 2
- Attached Garage
- SQ FT
- 1,487
- SQ FT Source
- Unavailable
- Lot SQ FT
- 6,764.0
- Lot Acres
- 0.15528 Acres
- Cooling
- Central AC
- Dining Room
- Dining Area
- Disclosures
- Natural Hazard Disclosure
- Family Room
- Separate Family Room
- Foundation
- Concrete Slab, Raised
- Fire Place
- Family Room, Living Room
- Heating
- Central Forced Air
- Fee
- Unavailable
MLS and other Information regarding properties for sale as shown in Theo have been obtained from various sources such as sellers, public records, agents and other third parties. This information may relate to the condition of the property, permitted or unpermitted uses, zoning, square footage, lot size/acreage or other matters affecting value or desirability. Unless otherwise indicated in writing, neither brokers, agents nor Theo have verified, or will verify, such information. If any such information is important to buyer in determining whether to buy, the price to pay or intended use of the property, buyer is urged to conduct their own investigation with qualified professionals, satisfy themselves with respect to that information, and to rely solely on the results of that investigation.
School data provided by GreatSchools. School service boundaries are intended to be used as reference only. To verify enrollment eligibility for a property, contact the school directly.
