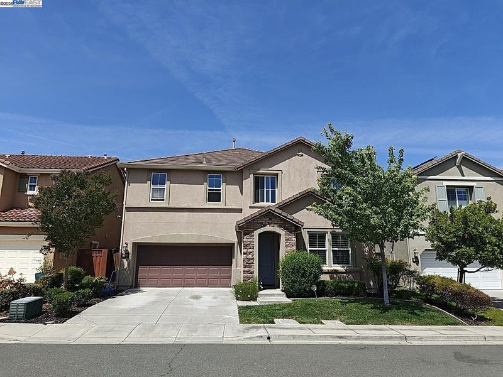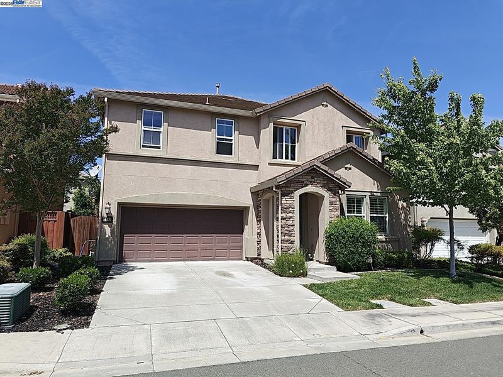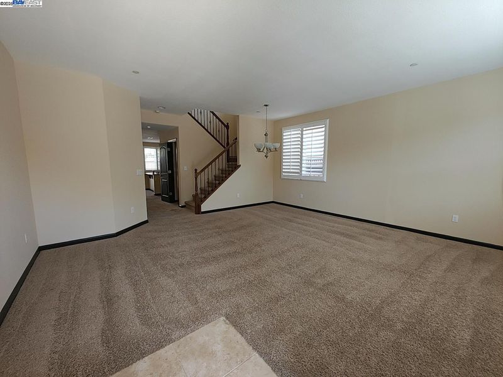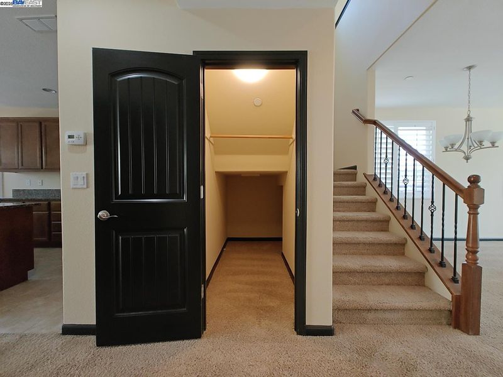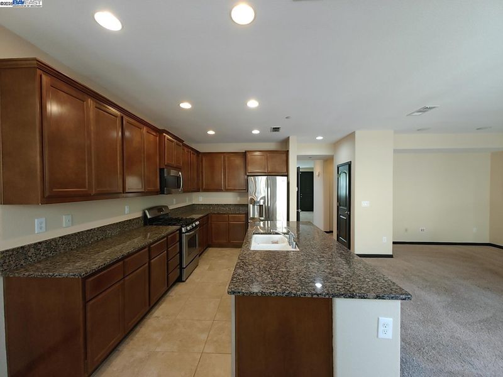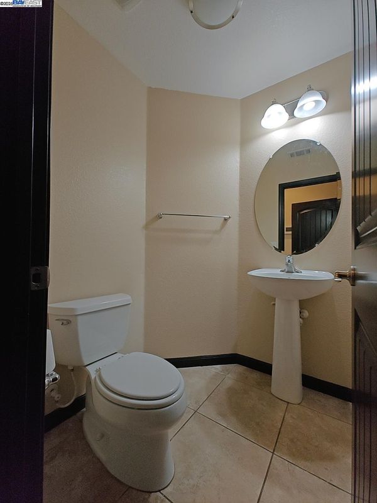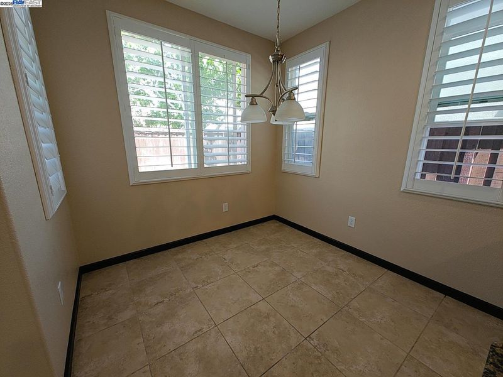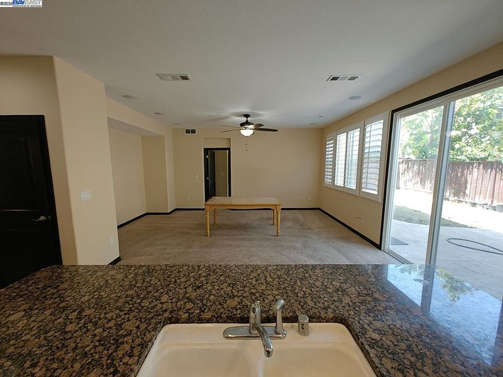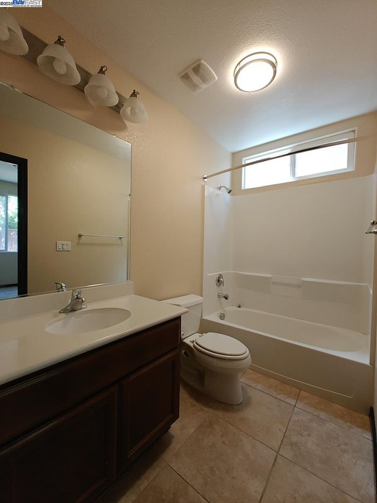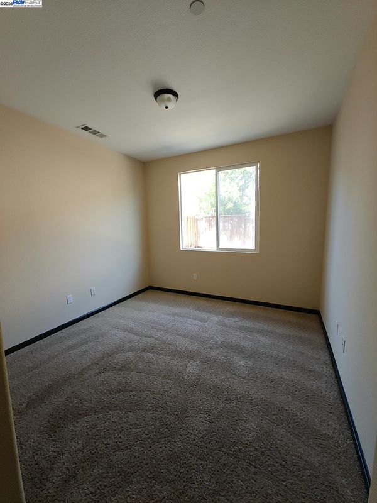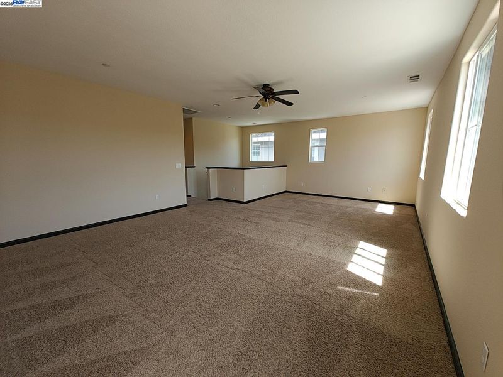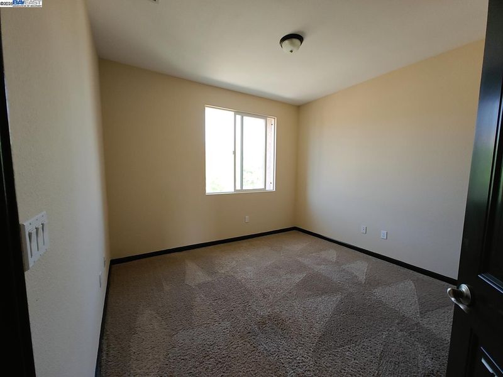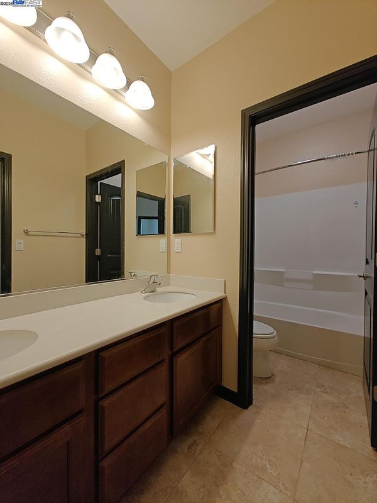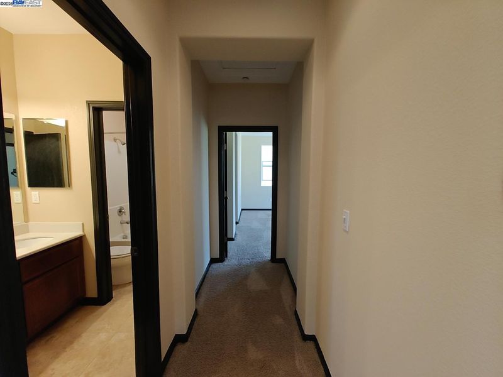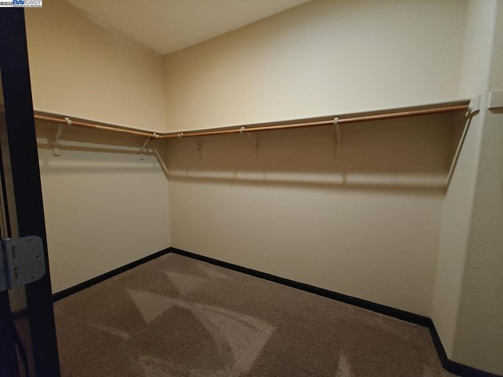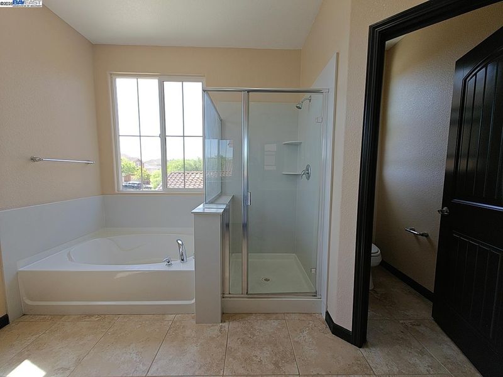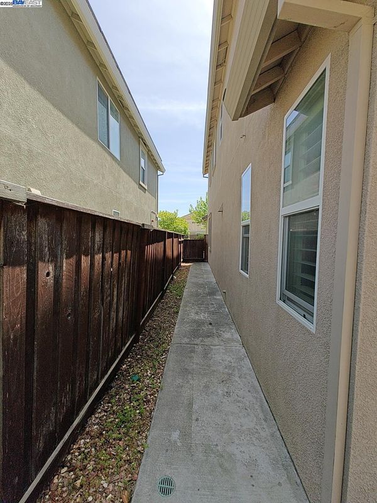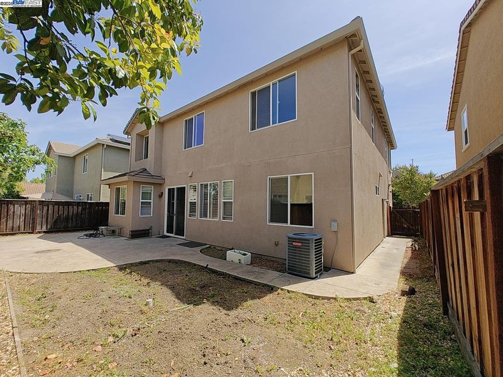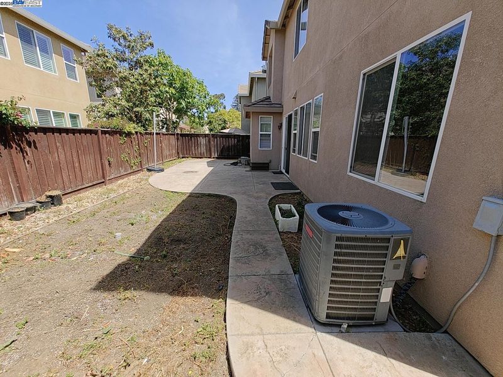
$849,000
2,856
SQ FT
$297
SQ/FT
7283 Abbey Dr
@ Stonebrooke - Vallejo Highland, Vallejo
- 4 Bed
- 3.5 (3/1) Bath
- 2 Park
- 2,856 sqft
- Vallejo
-

Don't miss this! This beautifully maintained 4-bedroom, 3-bath home offers modern comfort and timeless elegance across a spacious floor plan with high quality shutter blinds throughout. Powered by 12 full solar panels owned. Nestled on a peaceful street, this two-story residence features soaring ceilings, abundant natural light, and tasteful upgrades throughout. The open-concept kitchen boasts granite countertops, stainless steel appliances, and a large island—perfect for entertaining. Upstairs, the generous primary suite includes a walk-in closet and a luxurious in-suite bath with dual vanities, soaking tub, and separate shower. Additional bedrooms offer flexibility for home offices or guest rooms. Step outside to a private backyard oasis with low-maintenance landscaping and space ideal for relaxing or summer BBQs. Located minutes from parks, shopping, dining, and commuter routes, this home blends suburban tranquility with urban convenience. Don’t miss your chance to own this move-in ready gem in one of Vallejo’s most sought-after neighborhoods!
- Current Status
- New
- Original Price
- $849,000
- List Price
- $849,000
- On Market Date
- May 16, 2025
- Property Type
- Detached
- D/N/S
- Vallejo Highland
- Zip Code
- 94591
- MLS ID
- 41097705
- APN
- 0082464050
- Year Built
- 2012
- Stories in Building
- 2
- Possession
- COE
- Data Source
- MAXEBRDI
- Origin MLS System
- BAY EAST
The Beal Academy
Private 8-12 Coed
Students: NA Distance: 0.2mi
St. Patrick-St. Vincent High School
Private 9-12 Secondary, Religious, Coed
Students: 509 Distance: 0.7mi
Annie Pennycook Elementary School
Public K-5 Elementary
Students: 600 Distance: 1.0mi
St. Catherine Of Siena School
Private K-8 Elementary, Religious, Coed
Students: 285 Distance: 1.1mi
Hogan Middle School
Public 6-8 Middle
Students: 847 Distance: 1.2mi
Glen Cove Elementary School
Public K-5 Elementary
Students: 415 Distance: 1.3mi
- Bed
- 4
- Bath
- 3.5 (3/1)
- Parking
- 2
- Attached
- SQ FT
- 2,856
- SQ FT Source
- Public Records
- Lot SQ FT
- 4,000.0
- Lot Acres
- 0.09 Acres
- Pool Info
- None
- Kitchen
- Disposal, Gas Range, Microwave, Refrigerator, Breakfast Nook, Counter - Stone, Garbage Disposal, Gas Range/Cooktop, Island
- Cooling
- Central Air
- Disclosures
- Disclosure Statement
- Entry Level
- Exterior Details
- Front Yard
- Flooring
- Tile, Carpet
- Foundation
- Fire Place
- None
- Heating
- Forced Air
- Laundry
- 220 Volt Outlet, Hookups Only
- Upper Level
- 3 Bedrooms, 1 Bath, Primary Bedrm Suite - 1, Laundry Facility, Loft
- Main Level
- 0.5 Bath, Primary Bedrm Retreat, Main Entry
- Possession
- COE
- Architectural Style
- Other
- Construction Status
- Existing
- Additional Miscellaneous Features
- Front Yard
- Location
- Level
- Roof
- Tile
- Water and Sewer
- Public
- Fee
- $99
MLS and other Information regarding properties for sale as shown in Theo have been obtained from various sources such as sellers, public records, agents and other third parties. This information may relate to the condition of the property, permitted or unpermitted uses, zoning, square footage, lot size/acreage or other matters affecting value or desirability. Unless otherwise indicated in writing, neither brokers, agents nor Theo have verified, or will verify, such information. If any such information is important to buyer in determining whether to buy, the price to pay or intended use of the property, buyer is urged to conduct their own investigation with qualified professionals, satisfy themselves with respect to that information, and to rely solely on the results of that investigation.
School data provided by GreatSchools. School service boundaries are intended to be used as reference only. To verify enrollment eligibility for a property, contact the school directly.
