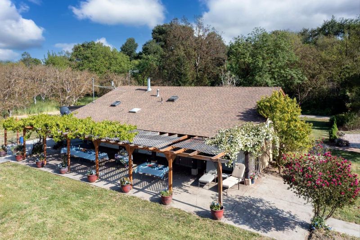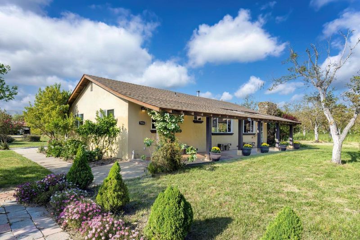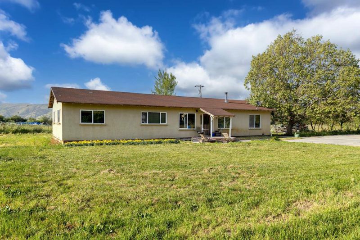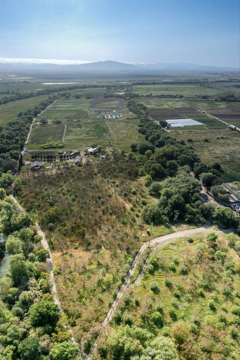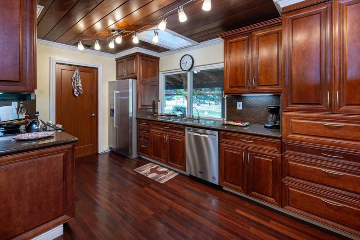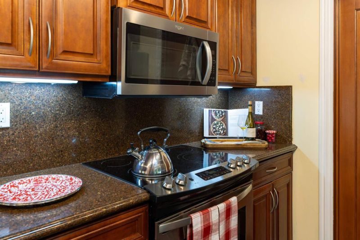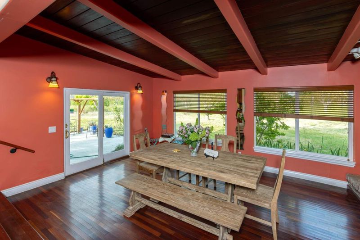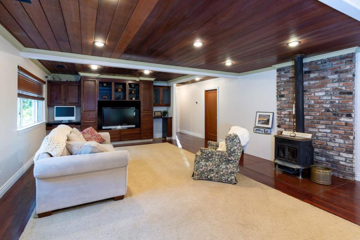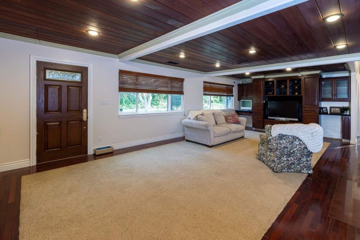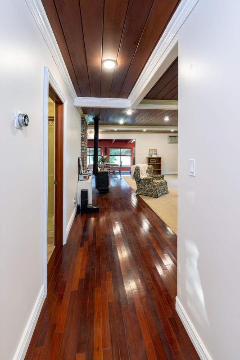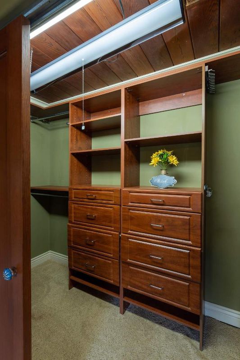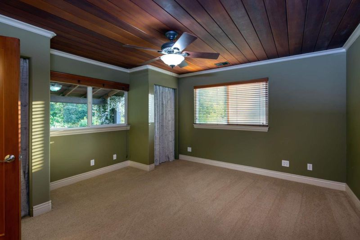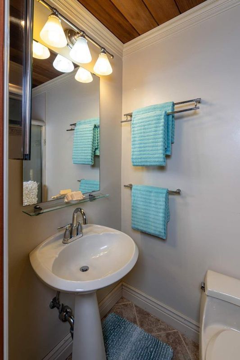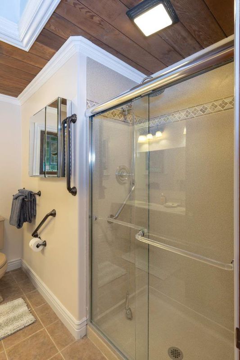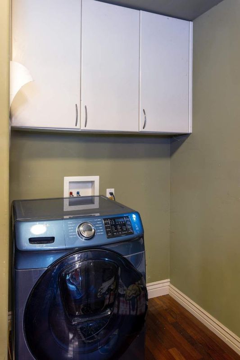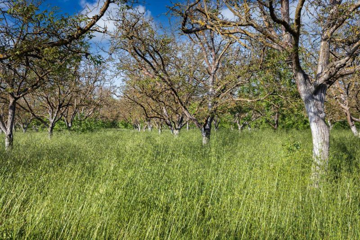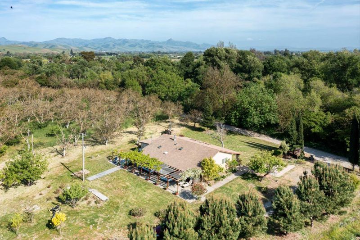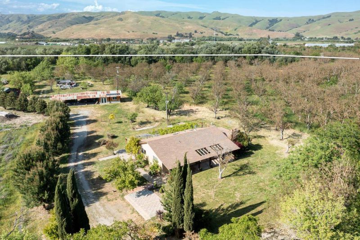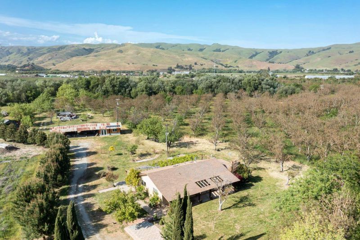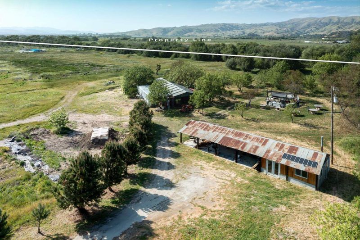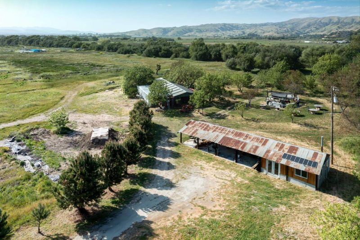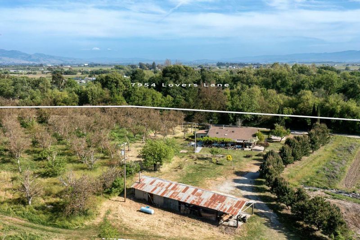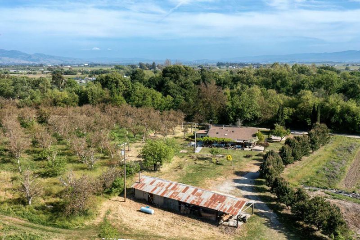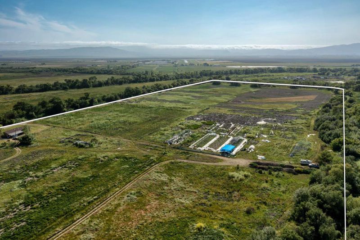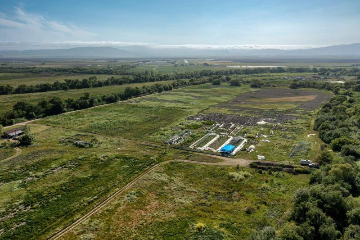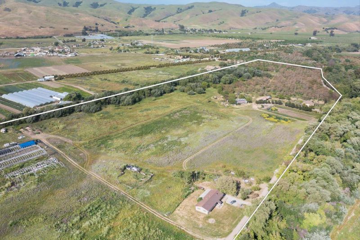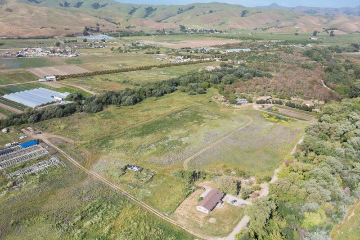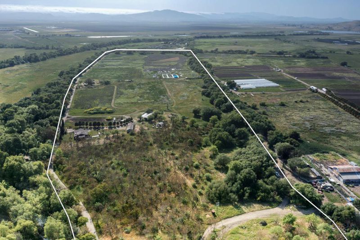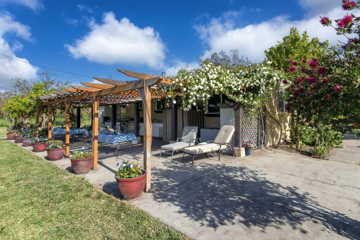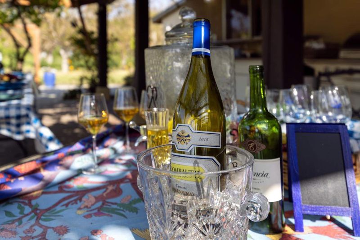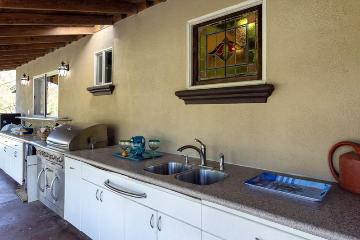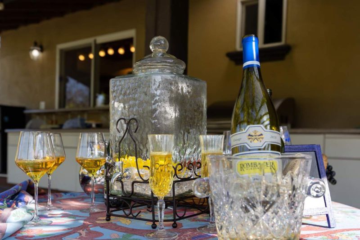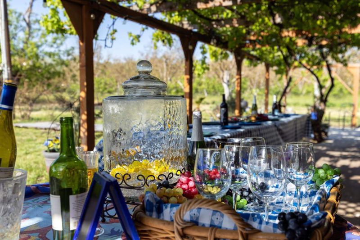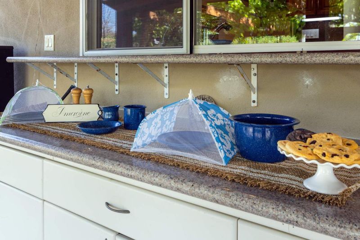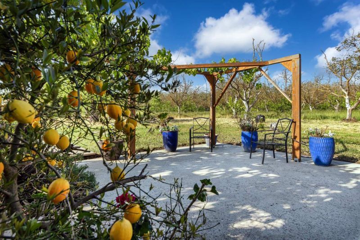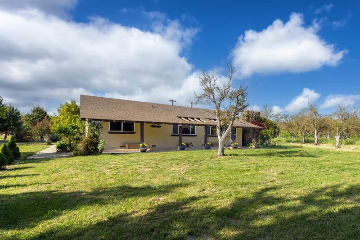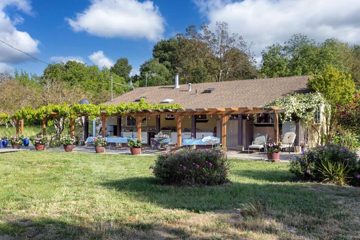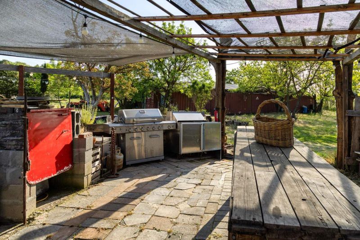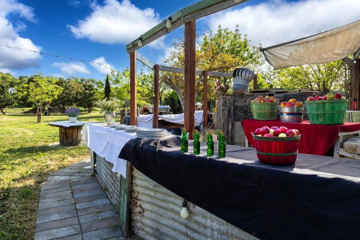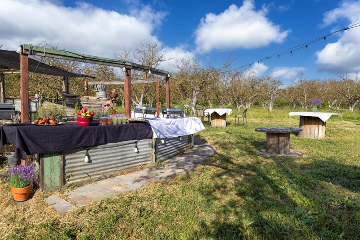
$1,950,000
3,600
SQ FT
$542
SQ/FT
7954-7958 Lovers Lane
@ Hwy 152 - 180 - San Benito - N. County, Hollister
- 5 Bed
- 4 Bath
- 0 Park
- 3,600 sqft
- HOLLISTER
-

TWO homes! 75.62-acre ranch, once walnut ground, could be your private escape, complete with a lovely main home with rosewood floors, beautiful Cherrywood kitchen cabinetry and gorgeous wood ceilings throughout. The property is a blank slate for your wildest visions: an equine paradise, organic vegetables, lavender fields or more. Have a unique idea for ranch or country living - let your mind travel. The property is under the Williamson Act, it has hosted weddings and other outdoor events, and seed. (9 holes of golf?) Perfectly located near Silicon Valley (via Hwy 152- west), the Central Valley (via Hwy 152- east) and the coast via Shore Road, it is ripe with opportunity. Buyer due diligence required, both homes. 12 minutes to Amazon Delivery Station DJC5 on Citation Way. Construction of the Amazon Distribution Facility (IXD) in the Clearist Industrial Park, is expected spring of 2025 and is approximately 14 minutes. Casa de Fruta being just 11 minutes away! (7954 is a 2/2 - 7958 is a 3/2) Dream (noun): 1. A series of thoughts, images, or emotions occurring during sleep. 2. A visionary creation of the imagination; a strongly desired goal or purpose. Potential (noun): 1. Reason to expect something; ground for expectation of success, improvement, or excellence.
- Days on Market
- 1 day
- Current Status
- Active
- Original Price
- $1,950,000
- List Price
- $1,950,000
- On Market Date
- May 15, 2025
- Property Type
- Single Family Home
- Area
- 180 - San Benito - N. County
- Zip Code
- 95023
- MLS ID
- ML82000701
- APN
- 015-030-006-000
- Year Built
- 1964
- Stories in Building
- 1
- Possession
- Negotiable
- Data Source
- MLSL
- Origin MLS System
- MLSListings, Inc.
Spring Grove Elementary School
Public K-8 Elementary
Students: 720 Distance: 5.3mi
Anchorpoint Christian School
Private 7-12 Secondary, Religious, Nonprofit
Students: 349 Distance: 5.5mi
Gavilan Hills Academy
Private K-7 Elementary, Coed
Students: 26 Distance: 5.6mi
Children's House-A Montessori School
Private PK-4 Montessori, Elementary, Coed
Students: NA Distance: 7.0mi
Dr. T. J. Owens Gilroy Early College Academy
Public 9-12 Secondary
Students: 305 Distance: 7.1mi
Calaveras Elementary School
Public K-8 Elementary
Students: 493 Distance: 7.2mi
- Bed
- 5
- Bath
- 4
- Double Sinks, Primary - Stall Shower(s), Skylight, Updated Bath
- Parking
- 0
- Carport, Guest / Visitor Parking, No Garage, Parking Area, Room for Oversized Vehicle, Uncovered Parking
- SQ FT
- 3,600
- SQ FT Source
- Unavailable
- Lot SQ FT
- 3,294,007.0
- Lot Acres
- 75.619995 Acres
- Kitchen
- Countertop - Other, Dishwasher, Oven Range - Electric, Pantry, Refrigerator
- Cooling
- Ceiling Fan, Whole House / Attic Fan
- Dining Room
- Dining Area in Family Room, Sunken Dining Area
- Disclosures
- Flood Insurance Required, Flood Zone - See Report, Lead Base Disclosure, NHDS Report
- Family Room
- Separate Family Room
- Flooring
- Hardwood, Laminate
- Foundation
- Concrete Perimeter and Slab, Crawl Space
- Fire Place
- Wood Stove, Other
- Heating
- Central Forced Air - Gas, Propane
- Laundry
- In Utility Room, Washer
- Views
- Orchard, Pasture
- Possession
- Negotiable
- Architectural Style
- Ranch
- Fee
- Unavailable
MLS and other Information regarding properties for sale as shown in Theo have been obtained from various sources such as sellers, public records, agents and other third parties. This information may relate to the condition of the property, permitted or unpermitted uses, zoning, square footage, lot size/acreage or other matters affecting value or desirability. Unless otherwise indicated in writing, neither brokers, agents nor Theo have verified, or will verify, such information. If any such information is important to buyer in determining whether to buy, the price to pay or intended use of the property, buyer is urged to conduct their own investigation with qualified professionals, satisfy themselves with respect to that information, and to rely solely on the results of that investigation.
School data provided by GreatSchools. School service boundaries are intended to be used as reference only. To verify enrollment eligibility for a property, contact the school directly.
