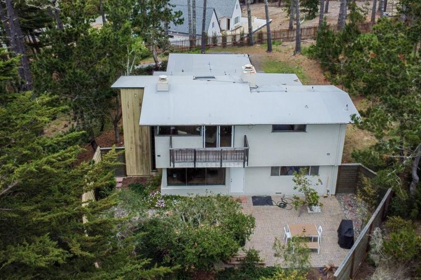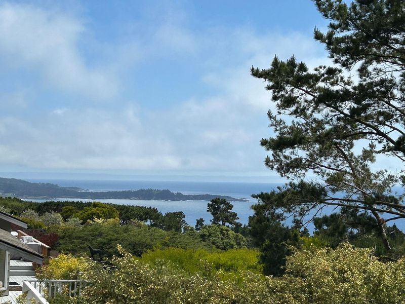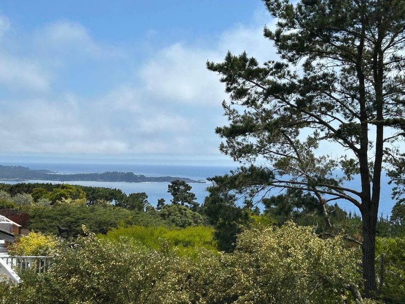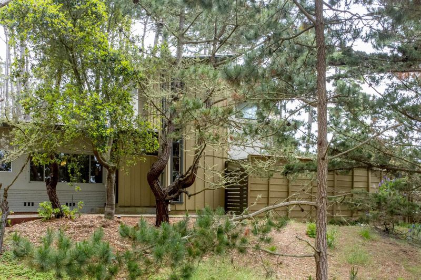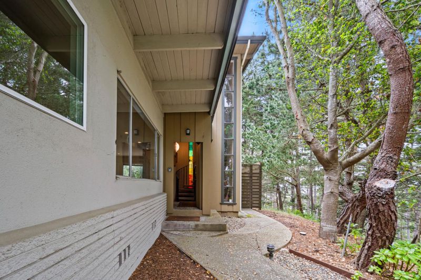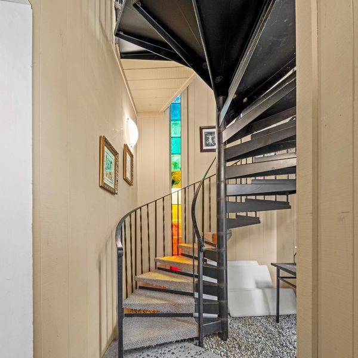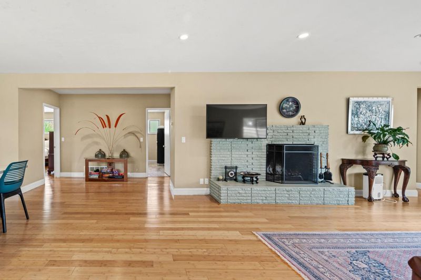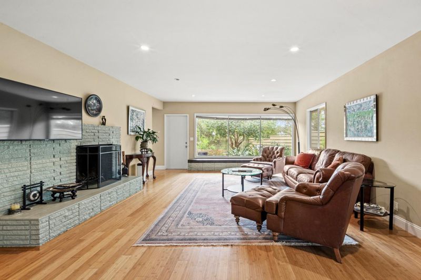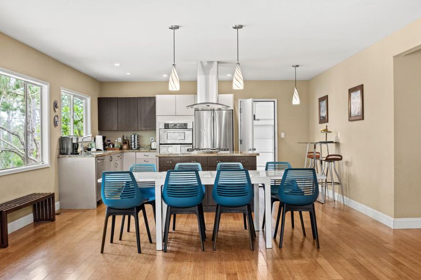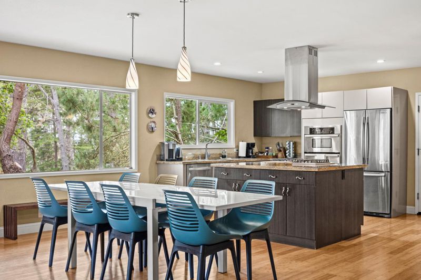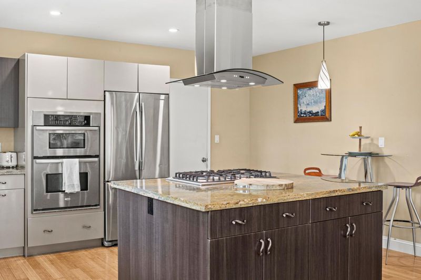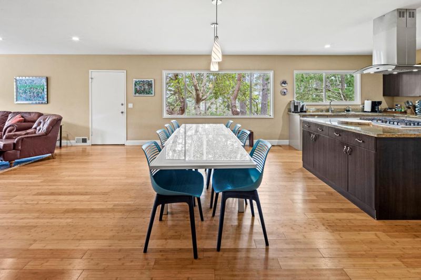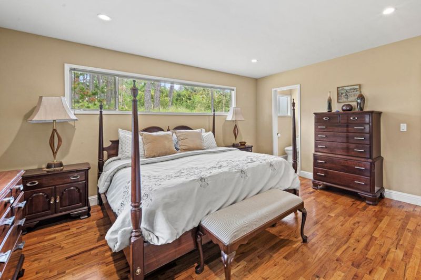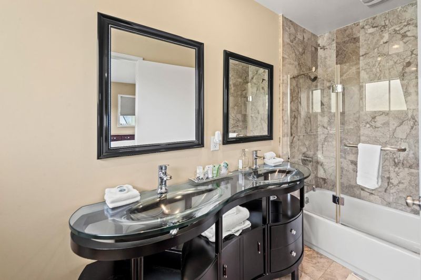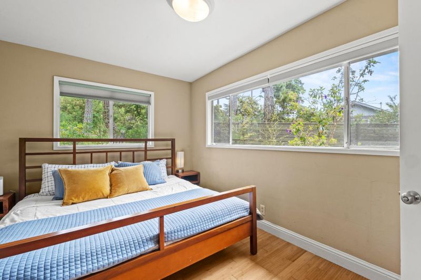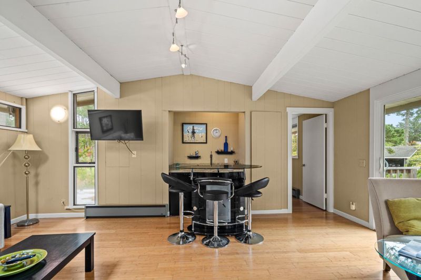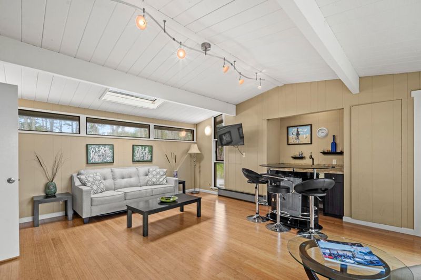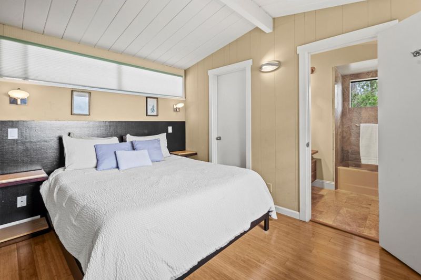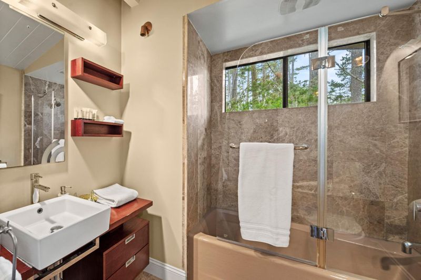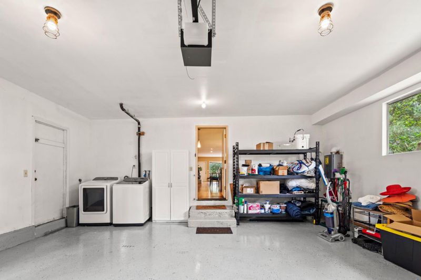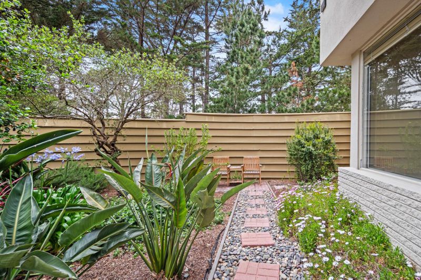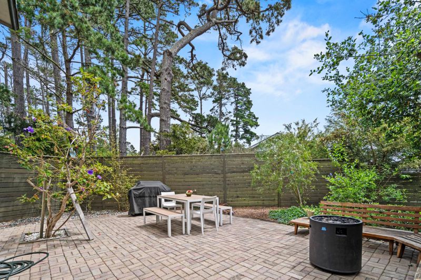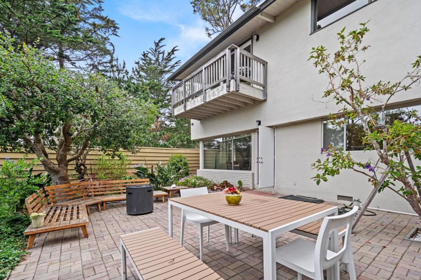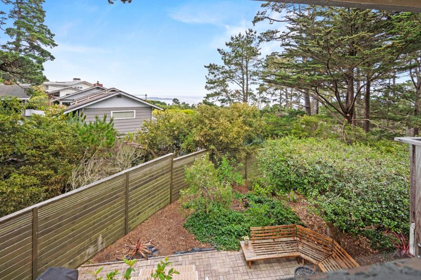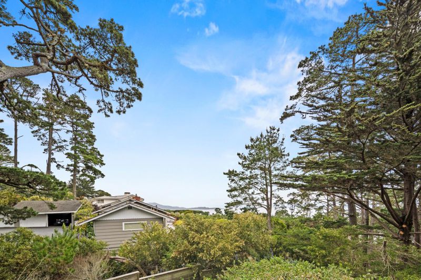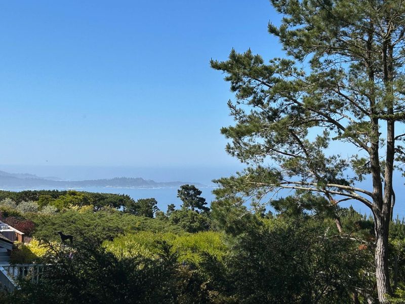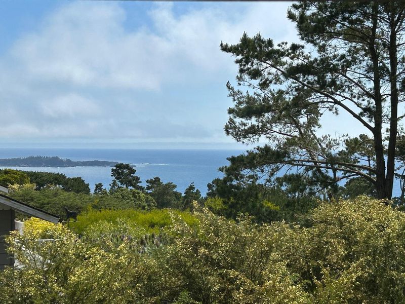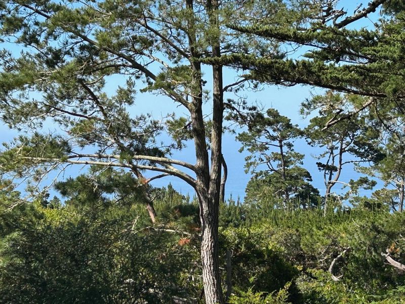
$2,395,000
2,330
SQ FT
$1,028
SQ/FT
4021 Sunridge Road
@ Flavin Lane - 177 - Central Pebble Beach, Pebble Beach
- 4 Bed
- 3 Bath
- 2 Park
- 2,330 sqft
- PEBBLE BEACH
-

Perched on an expansive, tree studded lot overlooking the 17 Mile drive with incredible Ocean and Point Lobos views, this 4 bedroom, 3 bath home has a contemporary mid-century vibe. The spacious 2330 square foot residence has been upgraded by the current owners and is an entertainer's dream. The main level offers tranquil forest views, an open floor plan, hardwood floors, living room, dining area, three bedrooms, two bathrooms and a chef's kitchen with stainless appliances. The second story features a private bedroom suite and a family room with impressive ocean views that is the perfect space for relaxing and unwinding. There are two fireplaces, one in the living room and one in the family room. Outside you will find a private, fenced patio area for outdoor living and entertaining and the large lot provides more privacy and opportunities for expansion or an ADU. A two car attached garage completes this unique property. Embrace the Pebble Beach lifestyle in this remarkable home that is conveniently located a short drive from the Lodge at Pebble Beach and the Pebble Beach Golf Links. Close by you will find Del Monte Forest walking trails and the property offers easy access to Highway One and all that the Monterey Peninsula has to offer.
- Days on Market
- 1 day
- Current Status
- Active
- Original Price
- $2,395,000
- List Price
- $2,395,000
- On Market Date
- May 5, 2025
- Property Type
- Single Family Home
- Area
- 177 - Central Pebble Beach
- Zip Code
- 93953
- MLS ID
- ML82005596
- APN
- 008-191-010-000
- Year Built
- 1957
- Stories in Building
- 2
- Possession
- Unavailable
- Data Source
- MLSL
- Origin MLS System
- MLSListings, Inc.
Stevenson School
Private PK-12 Combined Elementary And Secondary, Boarding And Day
Students: 500 Distance: 1.1mi
Stevenson School Carmel Campus
Private K-8 Elementary, Coed
Students: 249 Distance: 1.2mi
Walter Colton
Public 6-8 Elementary, Yr Round
Students: 569 Distance: 1.4mi
Monte Vista
Public K-5
Students: 365 Distance: 1.5mi
Pacific Oaks Children's School
Private PK-2 Alternative, Coed
Students: NA Distance: 1.8mi
Community High (Continuation) School
Public 9-12 Continuation
Students: 21 Distance: 1.8mi
- Bed
- 4
- Bath
- 3
- Full on Ground Floor, Showers over Tubs - 2+, Stall Shower
- Parking
- 2
- Attached Garage, Off-Street Parking
- SQ FT
- 2,330
- SQ FT Source
- Unavailable
- Lot SQ FT
- 30,226.0
- Lot Acres
- 0.693893 Acres
- Kitchen
- Cooktop - Gas, Countertop - Granite, Dishwasher, Microwave, Oven - Electric, Refrigerator
- Cooling
- None
- Dining Room
- Dining Area in Living Room
- Disclosures
- NHDS Report
- Family Room
- Separate Family Room
- Flooring
- Hardwood, Tile
- Foundation
- Concrete Perimeter
- Fire Place
- Family Room, Living Room
- Heating
- Electric, Forced Air, Gas
- Laundry
- Electricity Hookup (220V), In Garage
- Views
- Neighborhood, Ocean
- Fee
- Unavailable
MLS and other Information regarding properties for sale as shown in Theo have been obtained from various sources such as sellers, public records, agents and other third parties. This information may relate to the condition of the property, permitted or unpermitted uses, zoning, square footage, lot size/acreage or other matters affecting value or desirability. Unless otherwise indicated in writing, neither brokers, agents nor Theo have verified, or will verify, such information. If any such information is important to buyer in determining whether to buy, the price to pay or intended use of the property, buyer is urged to conduct their own investigation with qualified professionals, satisfy themselves with respect to that information, and to rely solely on the results of that investigation.
School data provided by GreatSchools. School service boundaries are intended to be used as reference only. To verify enrollment eligibility for a property, contact the school directly.
