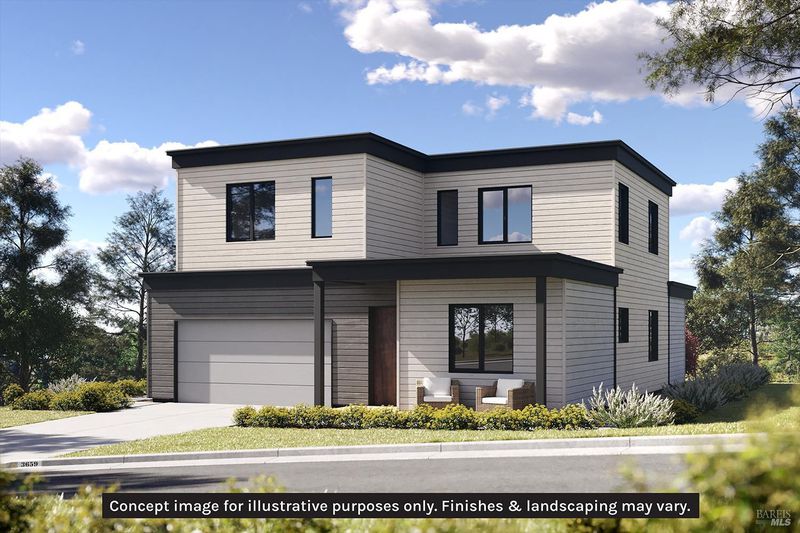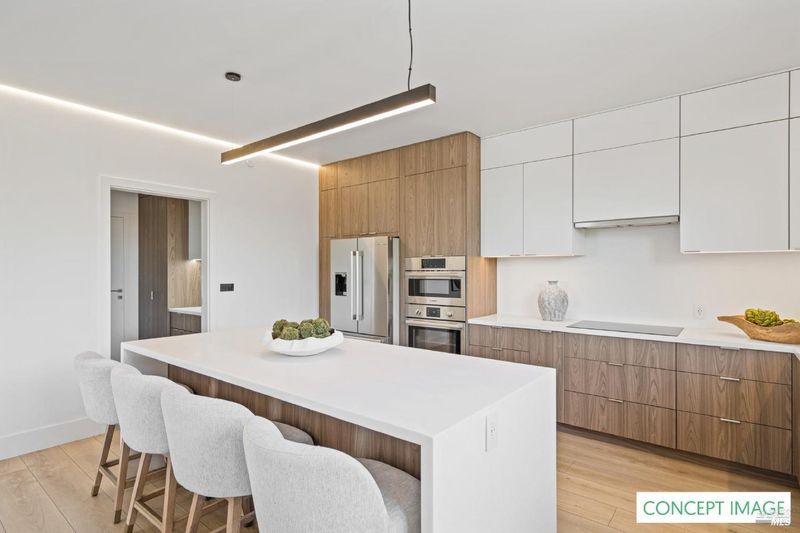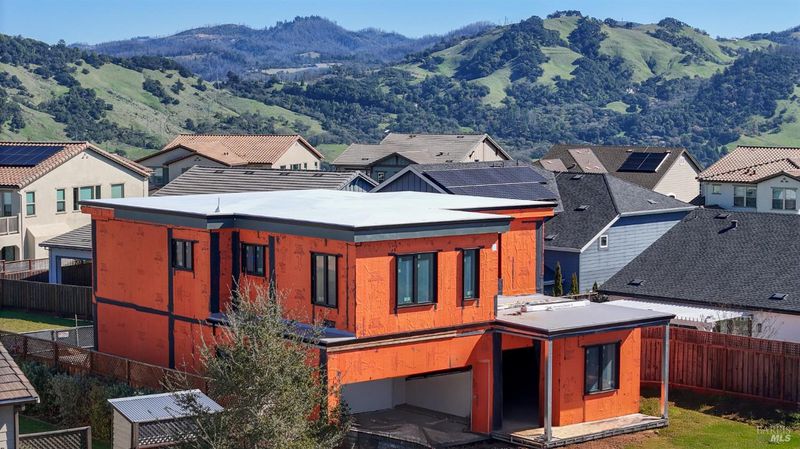
$1,098,888
2,948
SQ FT
$373
SQ/FT
3905 Park Gardens Drive
@ Millbrook Dr - Santa Rosa-Northeast, Santa Rosa
- 5 Bed
- 4 (3/1) Bath
- 2 Park
- 2,948 sqft
- Santa Rosa
-

Located in the serene and highly desirable Fountaingrove neighborhood, 3905 Park Gardens offers a peaceful retreat on a level homesite, just around the corner from Rincon Ridge Park. This meticulously designed Veev home combines cutting-edge technology with sustainable craftsmanship, redefining modern living. Eco-friendly High-Performance Surface (HPS) walls ensure exceptional durability and low maintenance, while smart innovations like room-specific HVAC, solar panels, wiring for two EV chargers, and a Tesla Powerwall provide unmatched efficiency and convenience. The heart of the home is a gourmet kitchen featuring sleek cabinetry, a wine fridge, a coffee bar, and a pantry. A large, solid-surface island is perfect for meal prep and entertaining. Black aluminum framed windows and customizable LED lighting enhance the home's contemporary aesthetic. The open floor plan seamlessly connects the kitchen, great room, and outdoor spaces, creating a perfect environment for relaxation and gatherings. Upstairs, unwind in the luxurious primary suite or enjoy the cozy family room. Every detail of this precision-engineered home is thoughtfully designed to deliver comfort, sophistication, and innovation, making it a perfect sanctuary in this exclusive Santa Rosa community.
- Days on Market
- 65 days
- Current Status
- Contingent
- Original Price
- $1,350,000
- List Price
- $1,098,888
- On Market Date
- Feb 28, 2025
- Contingent Date
- May 3, 2025
- Property Type
- Single Family Residence
- Area
- Santa Rosa-Northeast
- Zip Code
- 95404
- MLS ID
- 325017214
- APN
- 173-480-037-000
- Year Built
- 2025
- Stories in Building
- Unavailable
- Possession
- Close Of Escrow, See Remarks
- Data Source
- BAREIS
- Origin MLS System
Rincon Valley Christian School
Private PK-12 Combined Elementary And Secondary, Religious, Coed
Students: 482 Distance: 0.9mi
Hidden Valley Elementary Satellite School
Public K-6 Elementary
Students: 536 Distance: 1.0mi
Santa Rosa Accelerated Charter School
Charter 5-6 Elementary
Students: 128 Distance: 1.2mi
Rincon Valley Middle School
Public 7-8 Middle
Students: 899 Distance: 1.2mi
Rincon School
Private 7-12 Special Education Program, Boarding And Day, Nonprofit
Students: NA Distance: 1.4mi
Madrone Elementary School
Public K-6 Elementary
Students: 419 Distance: 1.6mi
- Bed
- 5
- Bath
- 4 (3/1)
- Double Sinks, Dual Flush Toilet, Shower Stall(s), Window
- Parking
- 2
- Attached, EV Charging, Garage Door Opener, Garage Facing Front, Interior Access, Side-by-Side, See Remarks
- SQ FT
- 2,948
- SQ FT Source
- Builder
- Lot SQ FT
- 6,708.0
- Lot Acres
- 0.154 Acres
- Kitchen
- Island, Pantry Cabinet, Quartz Counter, Slab Counter
- Cooling
- MultiUnits, Wall Unit(s)
- Dining Room
- Dining Bar, Dining/Living Combo
- Family Room
- View
- Living Room
- Deck Attached, Great Room
- Flooring
- Vinyl
- Foundation
- Other
- Heating
- Electric, MultiUnits, See Remarks
- Laundry
- Electric, Hookups Only, Inside Room, Upper Floor
- Upper Level
- Bedroom(s), Family Room, Full Bath(s), Primary Bedroom
- Main Level
- Bedroom(s), Full Bath(s), Garage, Kitchen, Living Room, Partial Bath(s), Street Entrance
- Views
- Hills
- Possession
- Close Of Escrow, See Remarks
- Architectural Style
- Contemporary
- * Fee
- $77
- Name
- Fountaingrove II East OSMA
- Phone
- (707) 544-5171
- *Fee includes
- Common Areas and Management
MLS and other Information regarding properties for sale as shown in Theo have been obtained from various sources such as sellers, public records, agents and other third parties. This information may relate to the condition of the property, permitted or unpermitted uses, zoning, square footage, lot size/acreage or other matters affecting value or desirability. Unless otherwise indicated in writing, neither brokers, agents nor Theo have verified, or will verify, such information. If any such information is important to buyer in determining whether to buy, the price to pay or intended use of the property, buyer is urged to conduct their own investigation with qualified professionals, satisfy themselves with respect to that information, and to rely solely on the results of that investigation.
School data provided by GreatSchools. School service boundaries are intended to be used as reference only. To verify enrollment eligibility for a property, contact the school directly.















