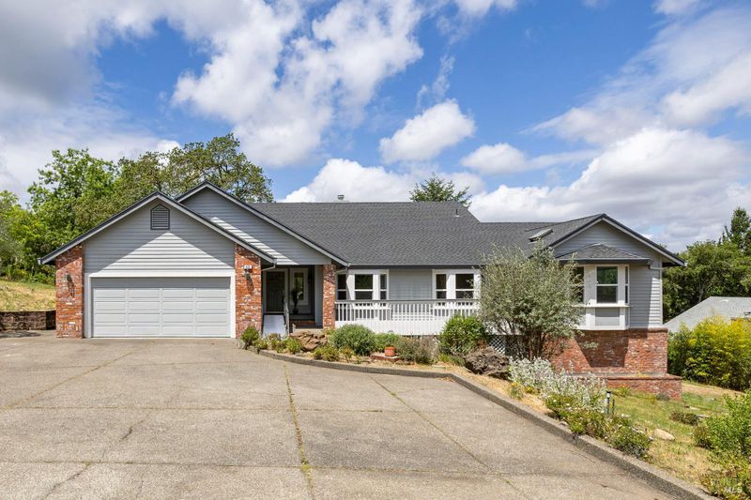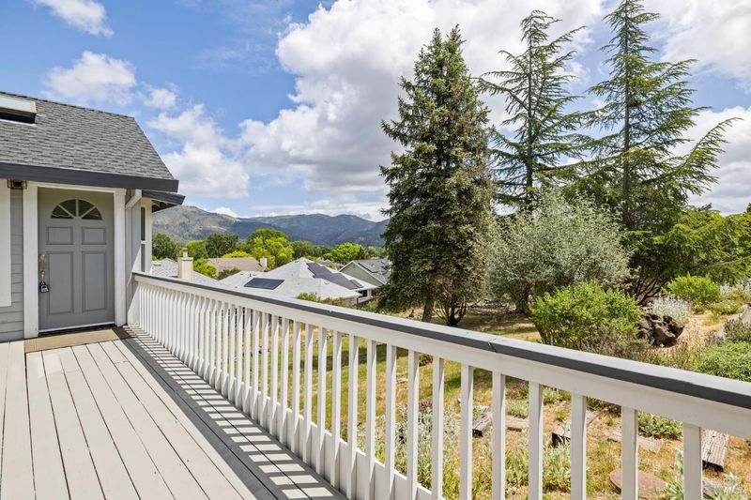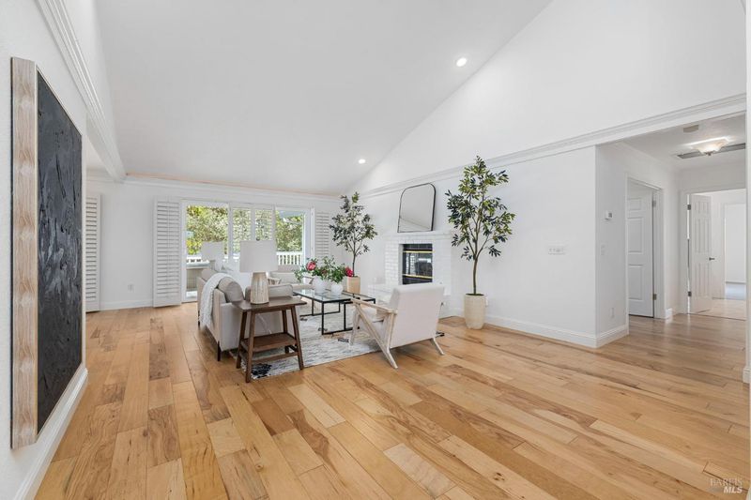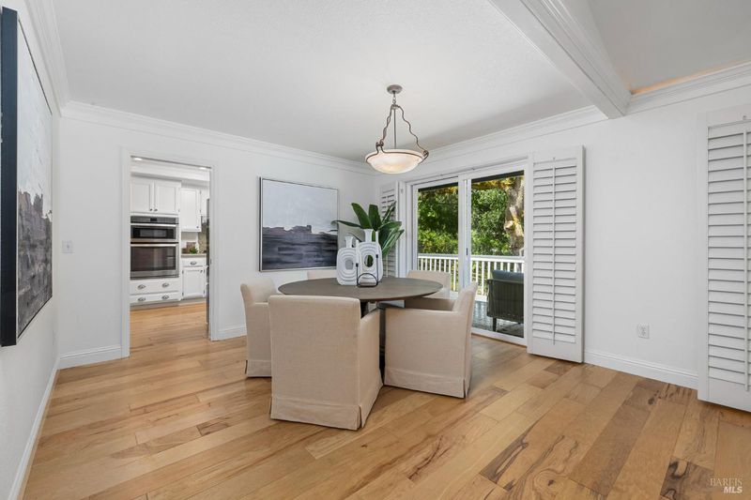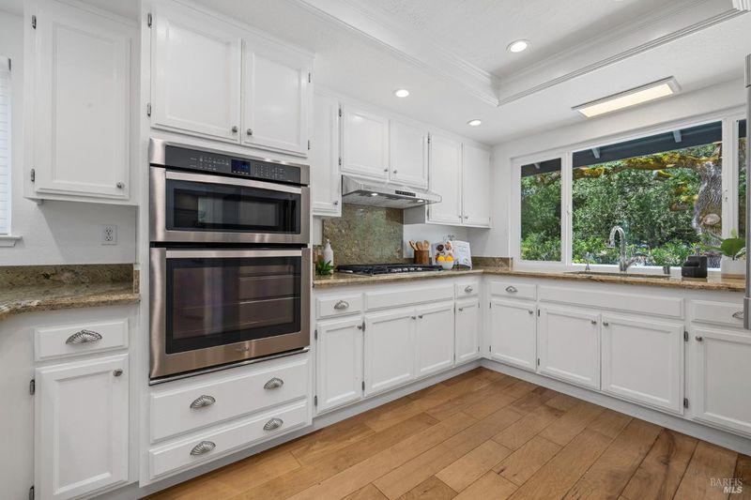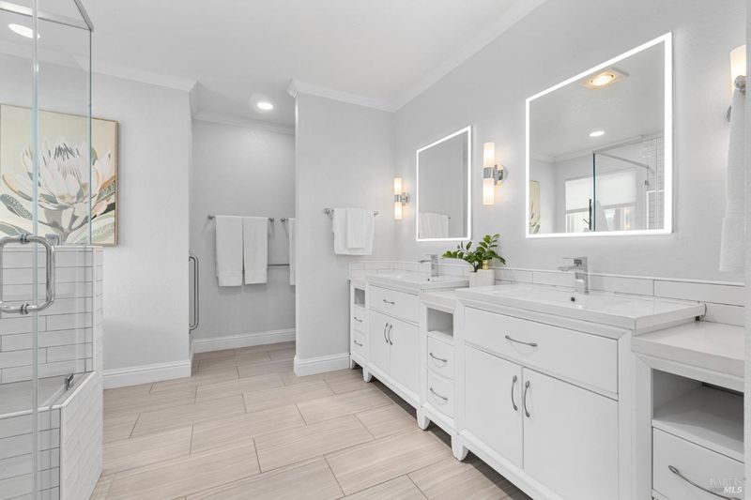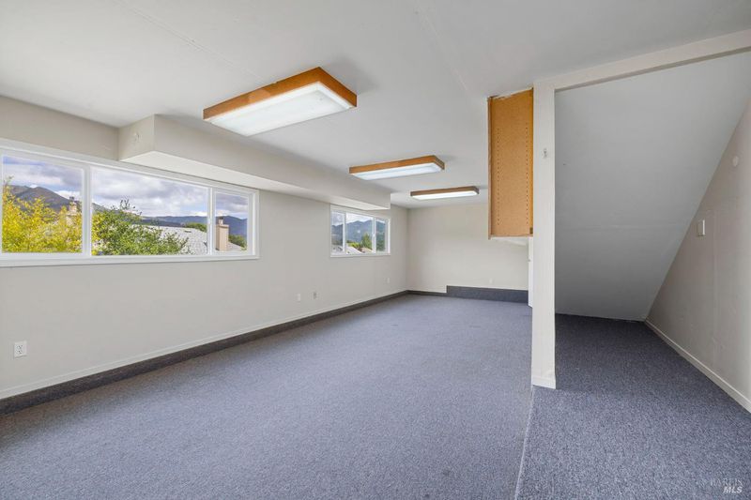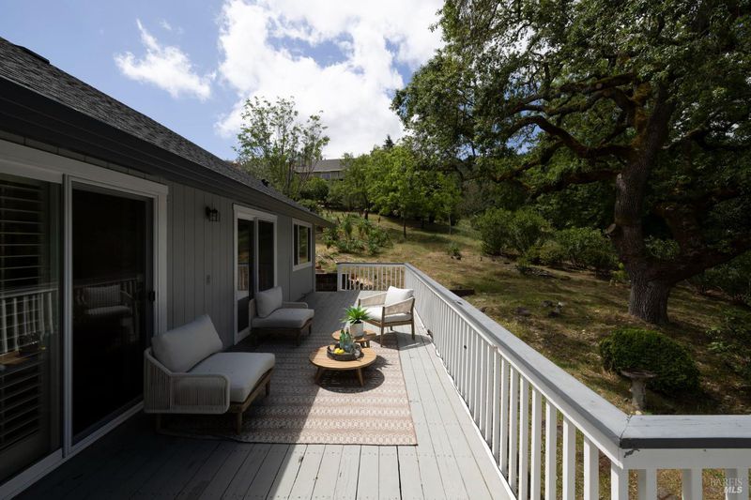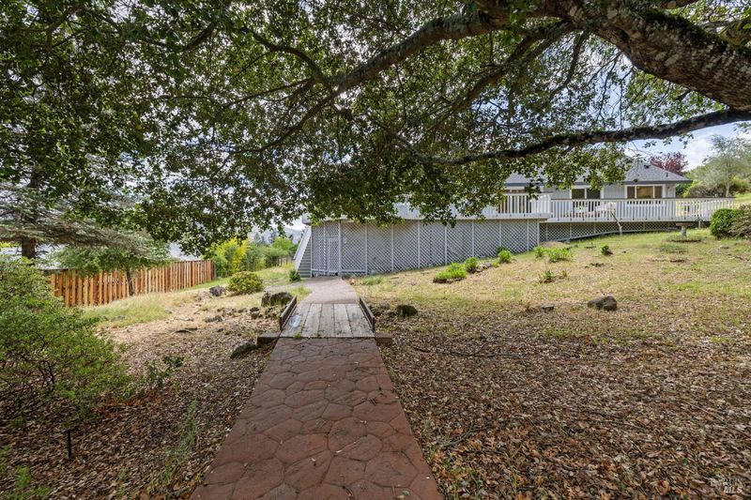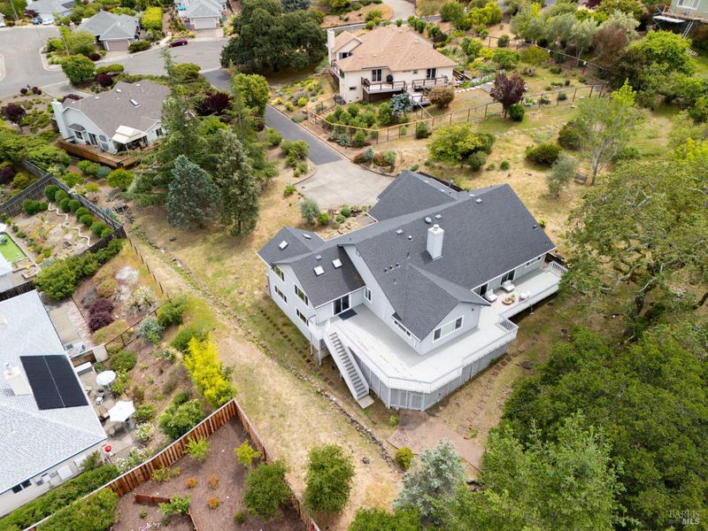
$1,425,000
3,186
SQ FT
$447
SQ/FT
405 Crestridge Place
@ Oakmont Drive - Oakmont, Santa Rosa
- 3 Bed
- 3 (2/1) Bath
- 7 Park
- 3,186 sqft
- Santa Rosa
-

-
Sat May 17, 12:00 pm - 2:00 pm
-
Sun May 18, 12:00 pm - 2:00 pm
Nestled within the coveted 55+ Oakmont community, this stunning single‐story home offers 3,186 square feet of thoughtfully designed living space on a generous 1.17‐acre lot. Boasting three spacious bedrooms, two full baths and one half bath, the residence features two oversized rooms one of which enjoys a private entrance, making it ideal for use as separate living quarters or a home office. The heart of the home gleams with newer stainless steel appliances, granite countertops and luxury vinyl plank flooring that flows seamlessly throughout. Picture yourself savoring your morning coffee on the expansive patio while taking in breathtaking views of Hood Mountain and Sugarloaf Mountain, or strolling just steps to the Oakmont East Recreation Center for tennis, swimming and social events. With one HOA (OVA $128.50 monthly per person), easy access to premier wineries, acclaimed restaurants and all that Sonoma County has to offer, this exceptional property invites you to embrace the relaxed yet vibrant Oakmont lifestyle.
- Days on Market
- 1 day
- Current Status
- Active
- Original Price
- $1,425,000
- List Price
- $1,425,000
- On Market Date
- May 15, 2025
- Property Type
- Single Family Residence
- Area
- Oakmont
- Zip Code
- 95409
- MLS ID
- 325043319
- APN
- 016-780-020-000
- Year Built
- 1990
- Stories in Building
- Unavailable
- Possession
- Close Of Escrow
- Data Source
- BAREIS
- Origin MLS System
Kenwood Elementary School
Public K-6 Elementary
Students: 138 Distance: 1.4mi
Heidi Hall's New Song Isp
Private K-12
Students: NA Distance: 4.1mi
Dunbar Elementary School
Public K-5 Elementary
Students: 198 Distance: 4.2mi
Austin Creek Elementary School
Public K-6 Elementary
Students: 387 Distance: 4.3mi
Strawberry Elementary School
Public 4-6 Elementary
Students: 397 Distance: 4.5mi
Rincon School
Private 10-12 Special Education, Secondary, All Male, Coed
Students: 5 Distance: 4.9mi
- Bed
- 3
- Bath
- 3 (2/1)
- Double Sinks, Low-Flow Shower(s), Shower Stall(s), Tile
- Parking
- 7
- Garage Door Opener, Garage Facing Front
- SQ FT
- 3,186
- SQ FT Source
- Assessor Agent-Fill
- Kitchen
- Breakfast Area, Granite Counter, Pantry Cabinet, Pantry Closet
- Cooling
- Ceiling Fan(s), Central
- Dining Room
- Dining/Family Combo
- Living Room
- Cathedral/Vaulted, View
- Flooring
- Carpet, Laminate, Tile, Vinyl
- Foundation
- Concrete Perimeter
- Fire Place
- Brick, Gas Log, Gas Piped, Living Room
- Heating
- Central, Fireplace(s), Gas
- Laundry
- Cabinets, Dryer Included, Electric, Ground Floor, Inside Area, Washer Included
- Main Level
- Bedroom(s), Dining Room, Family Room, Full Bath(s), Kitchen, Living Room, Primary Bedroom, Partial Bath(s)
- Views
- Forest, Mountains
- Possession
- Close Of Escrow
- Basement
- Partial
- * Fee
- $129
- Name
- Oakmont Village Association
- Phone
- (707) 539-1611
- *Fee includes
- Common Areas, Management, Organized Activities, Pool, and Recreation Facility
MLS and other Information regarding properties for sale as shown in Theo have been obtained from various sources such as sellers, public records, agents and other third parties. This information may relate to the condition of the property, permitted or unpermitted uses, zoning, square footage, lot size/acreage or other matters affecting value or desirability. Unless otherwise indicated in writing, neither brokers, agents nor Theo have verified, or will verify, such information. If any such information is important to buyer in determining whether to buy, the price to pay or intended use of the property, buyer is urged to conduct their own investigation with qualified professionals, satisfy themselves with respect to that information, and to rely solely on the results of that investigation.
School data provided by GreatSchools. School service boundaries are intended to be used as reference only. To verify enrollment eligibility for a property, contact the school directly.
