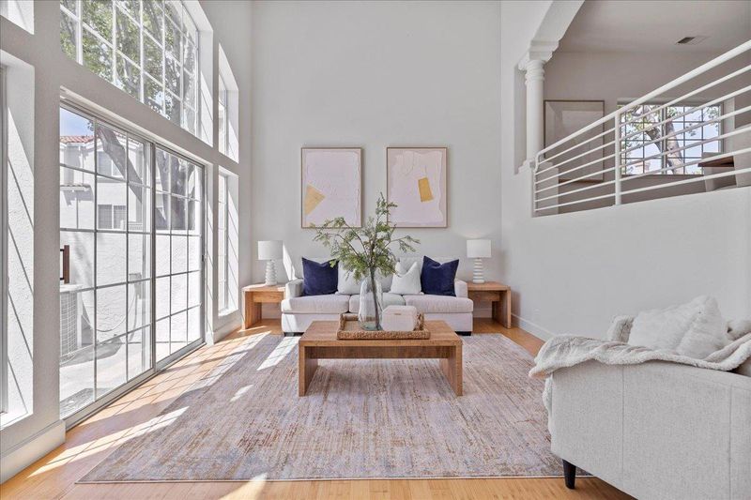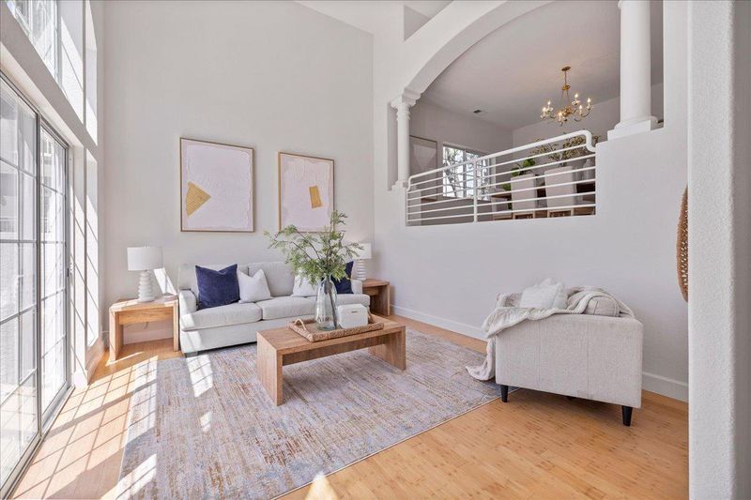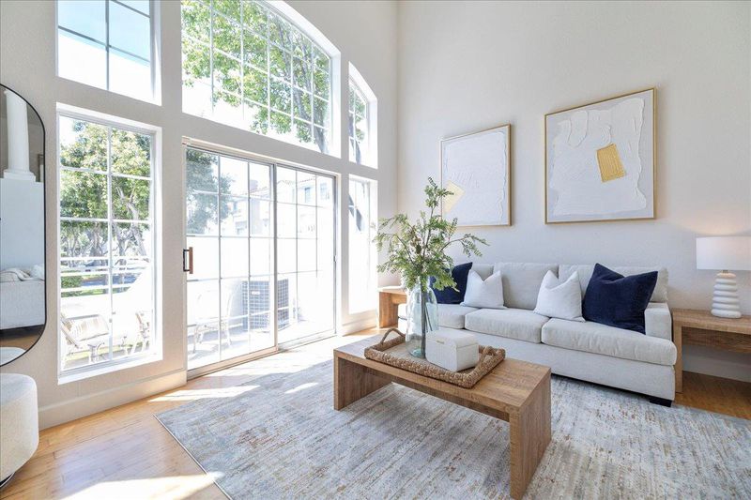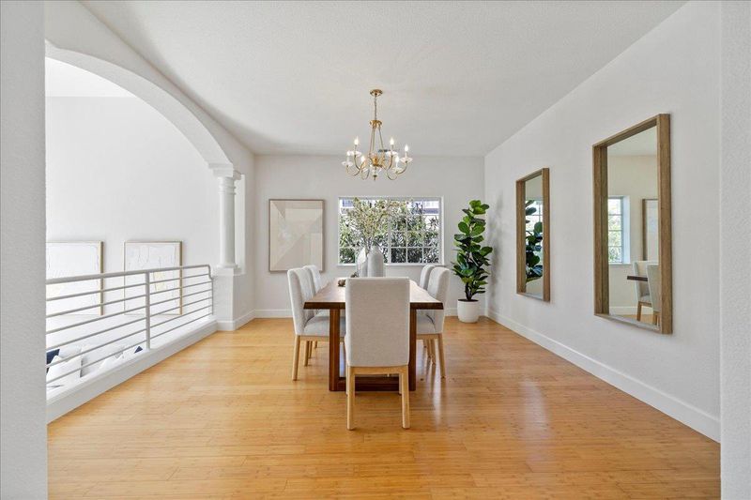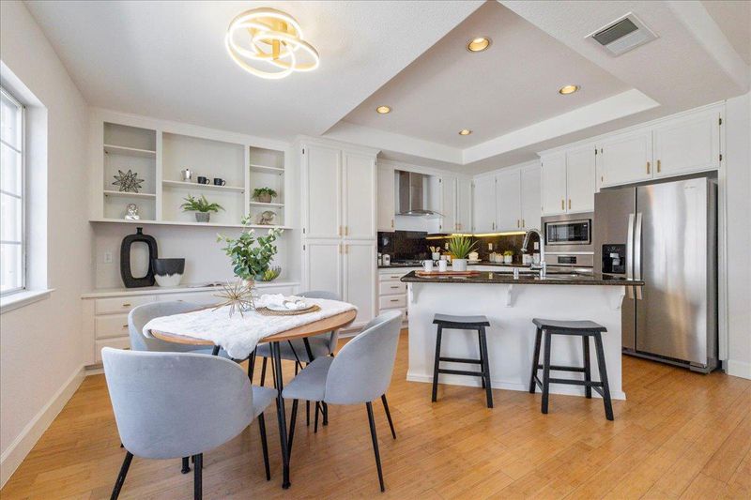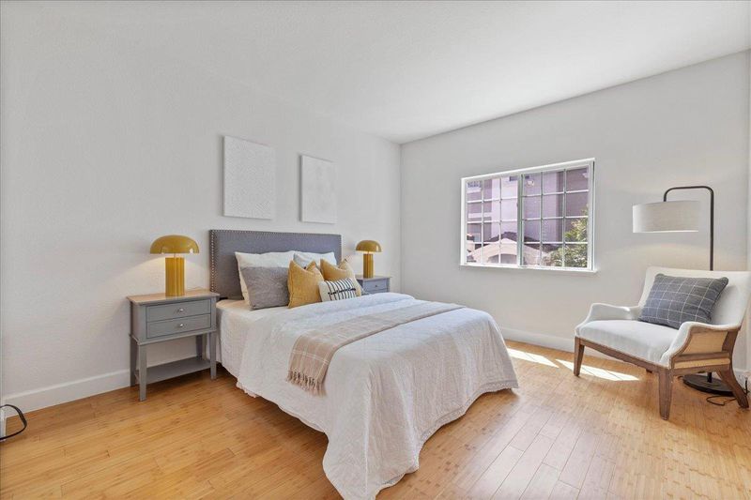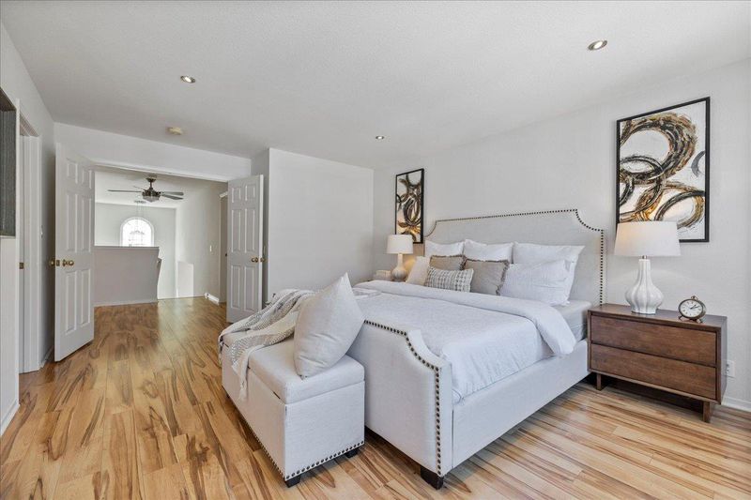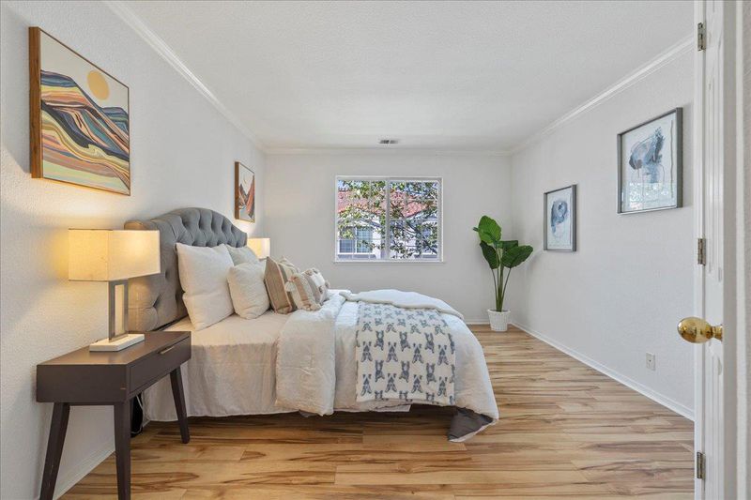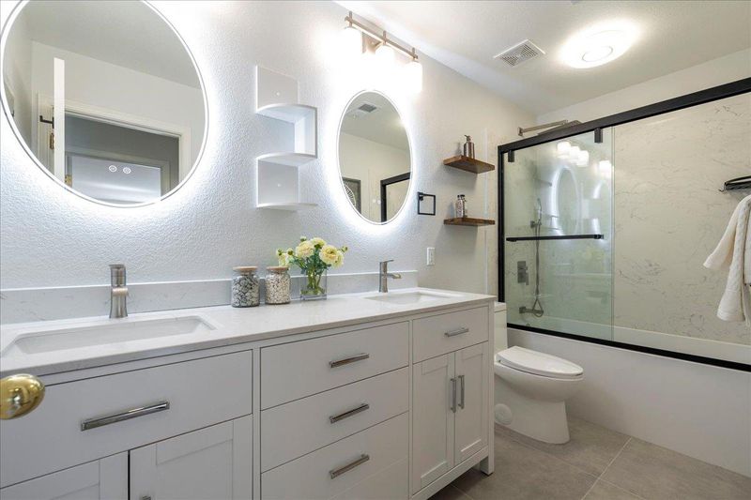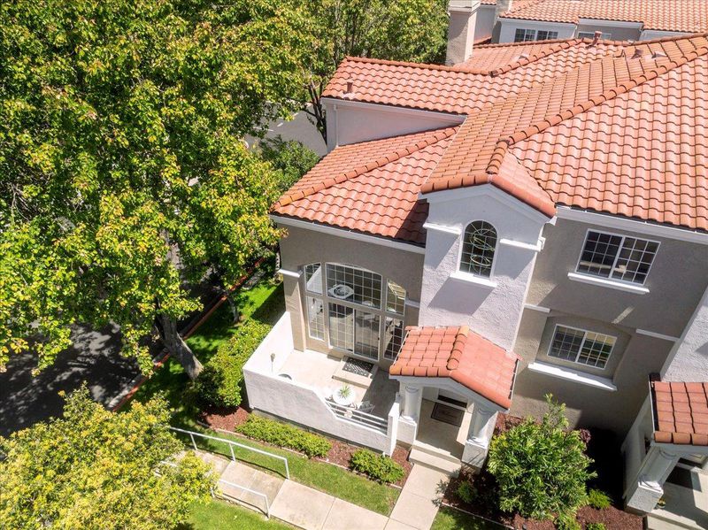
$1,599,000
2,388
SQ FT
$670
SQ/FT
7003 Silver Brook Court
@ Rajkovich Way - 13 - Almaden Valley, San Jose
- 4 Bed
- 3 Bath
- 2 Park
- 2,388 sqft
- SAN JOSE
-

-
Sat May 10, 1:00 pm - 4:00 pm
Luxury End-Unit Townhome in Almaden's Silvercrest Community - Top Schools & Parks Nearby!
-
Sun May 11, 1:00 pm - 4:00 pm
Luxury End-Unit Townhome in Almaden's Silvercrest Community - Top Schools & Parks Nearby!
Nestled in the coveted Silvercrest community, this stunning end-unit townhome offers the perfect blend of luxury, space, and modern convenience. Soaring ceilings, rich hardwood floors, and an abundance of natural light highlight the expansive main living areas, creating a warm and inviting ambiance. The chefs kitchen features granite countertops, a central island, stainless steel appliances, and a bonus desk area. The formal dining room overlooks the spacious living room and front patio, ideal for indoor-outdoor entertaining. A spacious guest bedroom and full bathroom on the 2nd floor provide comfort and privacy for visitors. On the top level, the tranquil primary suite serves as a luxurious retreat-complete with a spa-inspired bath featuring a standalone soaking tub, separate shower, white vanities, and custom woodwork accent walls. Two additional bedrooms share an updated full bath, offering flexibility for multi-generational living. On the ground floor, two bonus spaces are thoughtfully designed as a home office and a personal gym. Additional highlights: 3-car garage with a laundry area and ample storage, a private balcony, and access to the community pool. Near Glenview Park & Quicksilver County Park, Almaden Expressway, shops, and restaurants. Close to top-rated schools.
- Days on Market
- 0 days
- Current Status
- Contingent
- Sold Price
- Original Price
- $1,599,000
- List Price
- $1,599,000
- On Market Date
- May 5, 2025
- Contract Date
- May 5, 2025
- Close Date
- Jun 2, 2025
- Property Type
- Townhouse
- Area
- 13 - Almaden Valley
- Zip Code
- 95120
- MLS ID
- ML82002692
- APN
- 583-58-020
- Year Built
- 1996
- Stories in Building
- 3
- Possession
- Unavailable
- COE
- Jun 2, 2025
- Data Source
- MLSL
- Origin MLS System
- MLSListings, Inc.
Williams Elementary School
Public K-5 Elementary
Students: 682 Distance: 0.3mi
Bret Harte Middle School
Public 6-8 Middle
Students: 1189 Distance: 0.5mi
Graystone Elementary School
Public K-5 Elementary
Students: 571 Distance: 0.5mi
Almaden Country Day School
Private PK-8 Elementary, Nonprofit
Students: 360 Distance: 0.8mi
Leland High School
Public 9-12 Secondary
Students: 1917 Distance: 0.9mi
Cornerstone Kindergarten
Private K
Students: NA Distance: 1.2mi
- Bed
- 4
- Bath
- 3
- Double Sinks, Primary - Stall Shower(s), Showers over Tubs - 2+, Stone, Tub in Primary Bedroom, Updated Bath
- Parking
- 2
- Attached Garage, Guest / Visitor Parking
- SQ FT
- 2,388
- SQ FT Source
- Unavailable
- Lot SQ FT
- 2,146.0
- Lot Acres
- 0.049265 Acres
- Pool Info
- Community Facility, Pool - In Ground, Spa - In Ground
- Kitchen
- Cooktop - Gas, Countertop - Granite, Dishwasher, Hood Over Range, Island with Sink, Microwave, Oven - Built-In, Oven - Double, Refrigerator
- Cooling
- Ceiling Fan, Central AC
- Dining Room
- Eat in Kitchen, Formal Dining Room
- Disclosures
- NHDS Report
- Family Room
- Kitchen / Family Room Combo
- Flooring
- Hardwood, Other
- Foundation
- Concrete Perimeter and Slab
- Fire Place
- Gas Burning
- Heating
- Forced Air, Gas
- Laundry
- In Garage, Washer / Dryer
- * Fee
- $416
- Name
- Silvercrest of Almaden HOA
- Phone
- 408-370-9902
- *Fee includes
- Common Area Electricity, Common Area Gas, Exterior Painting, Insurance, Landscaping / Gardening, Maintenance - Common Area, Pool, Spa, or Tennis, Reserves, and Roof
MLS and other Information regarding properties for sale as shown in Theo have been obtained from various sources such as sellers, public records, agents and other third parties. This information may relate to the condition of the property, permitted or unpermitted uses, zoning, square footage, lot size/acreage or other matters affecting value or desirability. Unless otherwise indicated in writing, neither brokers, agents nor Theo have verified, or will verify, such information. If any such information is important to buyer in determining whether to buy, the price to pay or intended use of the property, buyer is urged to conduct their own investigation with qualified professionals, satisfy themselves with respect to that information, and to rely solely on the results of that investigation.
School data provided by GreatSchools. School service boundaries are intended to be used as reference only. To verify enrollment eligibility for a property, contact the school directly.
