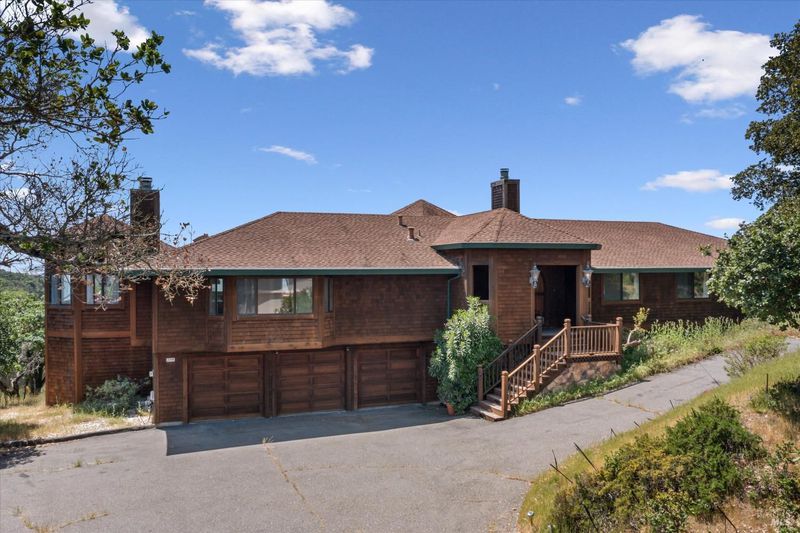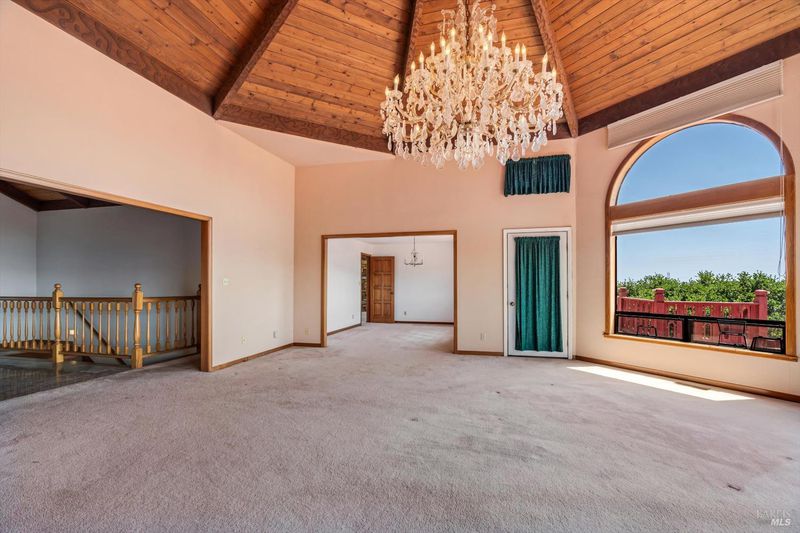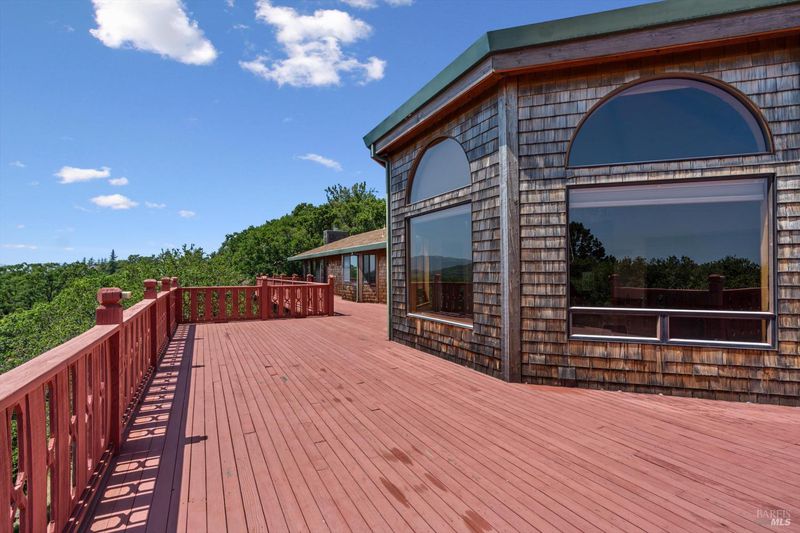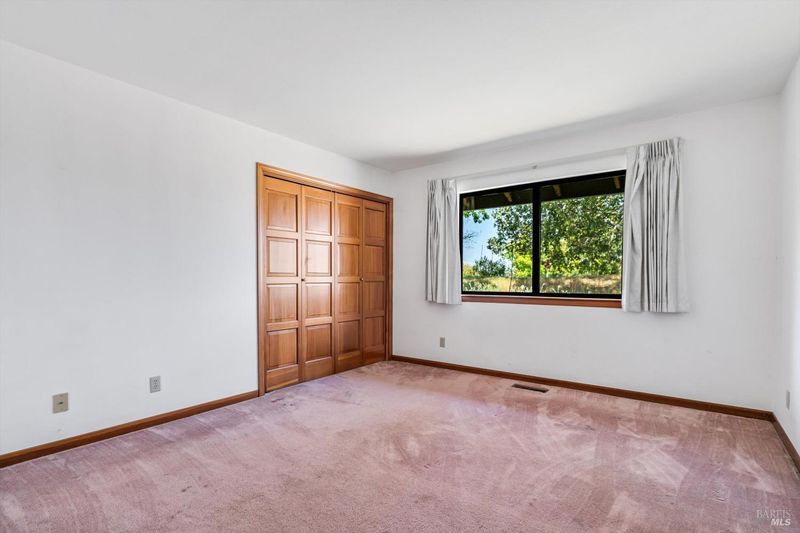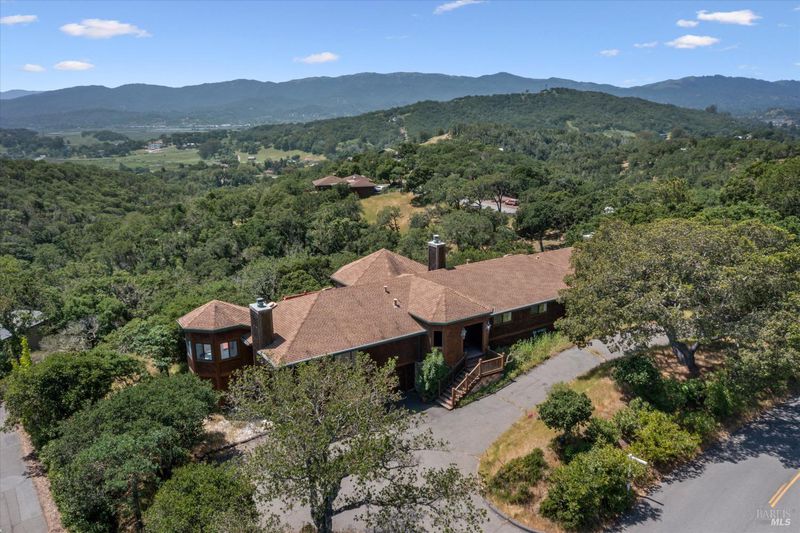
$1,480,000
3,749
SQ FT
$395
SQ/FT
2319 Laguna Vista Drive
@ Cerro Crest - Novato
- 3 Bed
- 3 (2/1) Bath
- 6 Park
- 3,749 sqft
- Novato
-

-
Sun May 11, 1:00 pm - 3:30 pm
First time open!. Perfectly framed Mt. Tam views are visible on a clear day from both inside and outside this custom residence perched on a Novato hilltop. Superbly designed and constructed circa 1985, 2319 Laguna Vista Drive awaits your vision and resources to create its next iteration. Fortunately there is much to work with inside the sprawling single level lay out featuring Formal Living and Dining Rooms, Island Kitchen, Breakfast Nook, Family Room with wet bar, and a Primary Suite with a completely separate Den or Library (possible 4th bedroom?), large walk-in wardrobe, and huge bathroom with sauna. An immense deck across the back of the home provides ample outdoor living space and vistas in multiple directions over valleys to forested hillsides, the aforementioned Mt. Tam, and even peekaboo water views of the northern SF Bay tidelands. Distinctive architectural design features one may wish to preserve and highlight include massive carved front doors, solid interior raised panel wood doors throughout, and stunning natural open beam octagonal ceilings in the living room and breakfast nook. There are 3 fireplaces, as well as a 3 bay garage with extra storage room below.
Perfectly framed Mt. Tam views are visible on a clear day from both inside and outside this custom residence perched on a Novato hilltop. Superbly designed and constructed circa 1985, 2319 Laguna Vista Drive awaits your vision and resources to create its next iteration. Fortunately there is much to work with inside the sprawling single level lay out featuring Formal Living and Dining Rooms, Island Kitchen, Breakfast Nook, Family Room with wet bar, and a Primary Suite with a completely separate Den or Library (possible 4th bedroom?), large walk-in wardrobe, and huge bathroom with sauna. An immense deck across the back of the home provides ample outdoor living space and vistas in multiple directions over valleys to forested hillsides, the aforementioned Mt. Tam, and even peekaboo water views of the northern SF Bay tidelands. Distinctive architectural design features one may wish to preserve and highlight include massive carved front doors, solid interior raised panel wood doors throughout, and stunning natural open beam octagonal ceilings in the living room and breakfast nook. There are 3 fireplaces, as well as a 3 bay garage with extra storage room below. If you need more room, there is significant additional space under the home which appears feasible for future expansion.
- Days on Market
- 2 days
- Current Status
- Active
- Original Price
- $1,480,000
- List Price
- $1,480,000
- On Market Date
- May 5, 2025
- Property Type
- Single Family Residence
- Area
- Novato
- Zip Code
- 94945
- MLS ID
- 325039942
- APN
- 143-331-26
- Year Built
- 1985
- Stories in Building
- Unavailable
- Possession
- Close Of Escrow
- Data Source
- BAREIS
- Origin MLS System
Olive Elementary School
Public K-5 Elementary
Students: 360 Distance: 1.4mi
North Bay Christian Academy
Private K-12 Combined Elementary And Secondary, Religious, Nonprofit
Students: 63 Distance: 2.4mi
Rancho Elementary School
Public K-5 Elementary
Students: 331 Distance: 2.8mi
Nexus Academy
Public 7-10
Students: 3 Distance: 2.8mi
Nova Education Center
Public K-12 Alternative
Students: 39 Distance: 2.8mi
Marin Oaks High School
Public 9-12 Continuation
Students: 71 Distance: 2.8mi
- Bed
- 3
- Bath
- 3 (2/1)
- Bidet, Double Sinks, Sauna, Shower Stall(s), Soaking Tub, Tile, Tub
- Parking
- 6
- Attached, Garage Facing Front, Interior Access, See Remarks
- SQ FT
- 3,749
- SQ FT Source
- Not Verified
- Lot SQ FT
- 41,251.0
- Lot Acres
- 0.947 Acres
- Kitchen
- Breakfast Room, Ceramic Counter, Island, Pantry Cabinet, Tile Counter
- Cooling
- None
- Dining Room
- Formal Room
- Family Room
- Other
- Living Room
- Cathedral/Vaulted, Deck Attached, Open Beam Ceiling, View
- Flooring
- Carpet, Linoleum, Stone, Tile
- Foundation
- Concrete Perimeter
- Fire Place
- Family Room, Gas Starter, Living Room, Raised Hearth, Stone
- Heating
- Central, MultiUnits
- Laundry
- Dryer Included, Inside Room, Washer Included
- Main Level
- Bedroom(s), Dining Room, Family Room, Full Bath(s), Kitchen, Living Room, Primary Bedroom, Partial Bath(s)
- Views
- Bay, Hills, Mt Tamalpais, Panoramic, Valley, Water
- Possession
- Close Of Escrow
- Architectural Style
- Traditional, See Remarks
- Fee
- $0
MLS and other Information regarding properties for sale as shown in Theo have been obtained from various sources such as sellers, public records, agents and other third parties. This information may relate to the condition of the property, permitted or unpermitted uses, zoning, square footage, lot size/acreage or other matters affecting value or desirability. Unless otherwise indicated in writing, neither brokers, agents nor Theo have verified, or will verify, such information. If any such information is important to buyer in determining whether to buy, the price to pay or intended use of the property, buyer is urged to conduct their own investigation with qualified professionals, satisfy themselves with respect to that information, and to rely solely on the results of that investigation.
School data provided by GreatSchools. School service boundaries are intended to be used as reference only. To verify enrollment eligibility for a property, contact the school directly.
