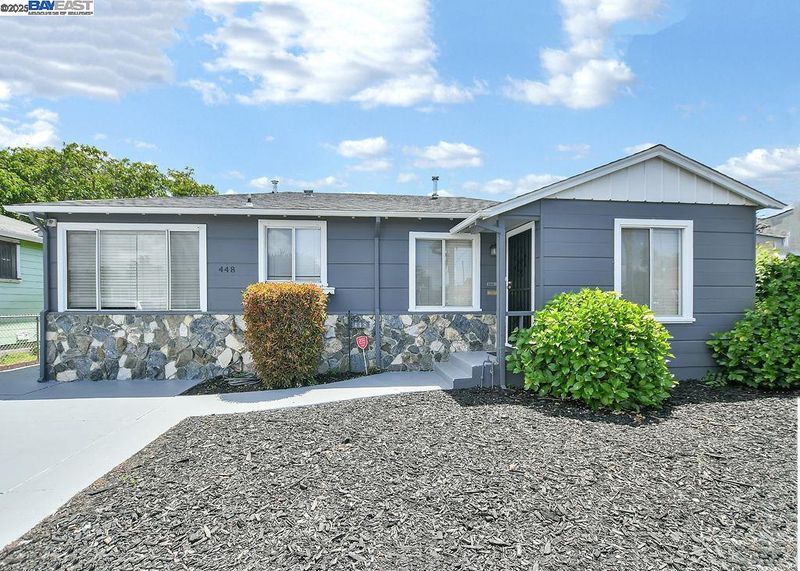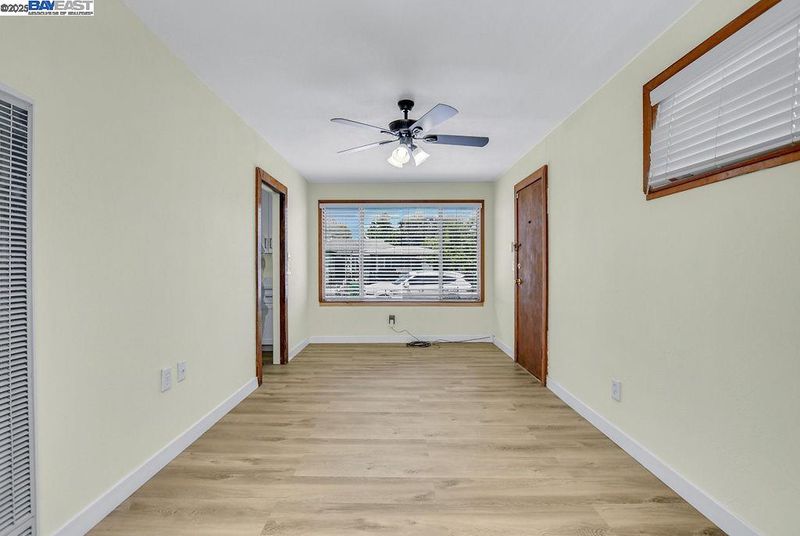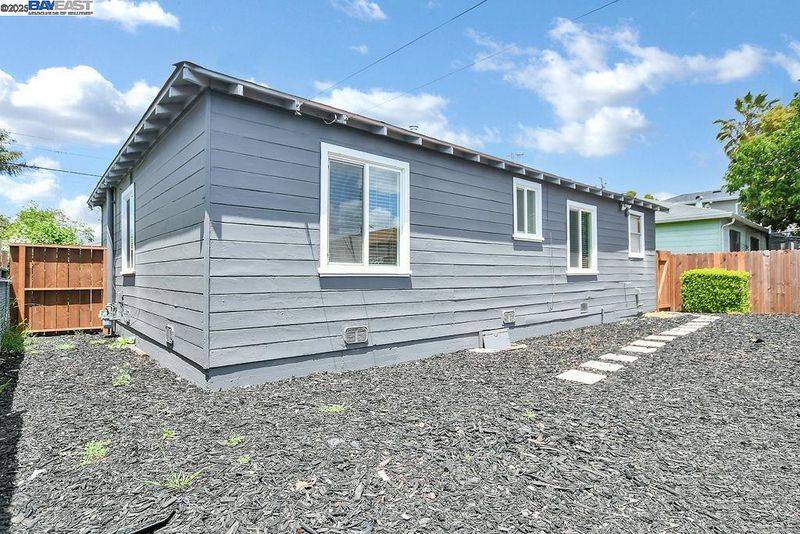
$499,000
1,049
SQ FT
$476
SQ/FT
448 Burlwood Ave
@ Maddux Dr - Brookfield Villg, Oakland
- 2 Bed
- 1 Bath
- 0 Park
- 1,049 sqft
- Oakland
-

-
Sat May 17, 1:00 pm - 4:00 pm
Open House
-
Sun May 18, 1:00 pm - 3:00 pm
Open House
Discover the charm of 448 Burlwood Avenue in vibrant Oakland, CA! This home features 2 bedrooms with an updated bathroom and kitchen. Enjoy new paint and LVP flooring throughout, adding a fresh and modern touch. Plus, there's a bonus room that can flex as a den or even a third bedroom — your choice! Set on a generous 4,056 square foot lot, this property offers plenty of space for outdoor fun or gardening. The storage shed can be used as a home gym or office space. Whether you're looking to relax or entertain, this home has got you covered. Come experience the warmth and versatility of this home — it might just be your perfect fit!
- Current Status
- New
- Original Price
- $499,000
- List Price
- $499,000
- On Market Date
- May 16, 2025
- Property Type
- Detached
- D/N/S
- Brookfield Villg
- Zip Code
- 94603
- MLS ID
- 41097728
- APN
- 45529543
- Year Built
- 1942
- Stories in Building
- 1
- Possession
- COE
- Data Source
- MAXEBRDI
- Origin MLS System
- BAY EAST
Brookfield Elementary School
Public K-5 Elementary
Students: 232 Distance: 0.2mi
Aspire Lionel Wilson College Preparatory Academy
Charter 6-12 Secondary
Students: 525 Distance: 0.5mi
Lighthouse Community Charter High School
Charter 9-12 Secondary
Students: 280 Distance: 0.6mi
Lighthouse Community Charter School
Charter K-8 Combined Elementary And Secondary
Students: 505 Distance: 0.6mi
Madison Park Academy 6-12
Public 6-12 Middle
Students: 774 Distance: 0.6mi
Madison Park Academy Tk-5
Public K-5 Elementary
Students: 277 Distance: 0.7mi
- Bed
- 2
- Bath
- 1
- Parking
- 0
- Off Street
- SQ FT
- 1,049
- SQ FT Source
- Public Records
- Lot SQ FT
- 4,056.0
- Lot Acres
- 0.09 Acres
- Pool Info
- None
- Kitchen
- Free-Standing Range, Dryer, Washer, Gas Water Heater, Counter - Stone, Range/Oven Free Standing, Updated Kitchen
- Cooling
- Ceiling Fan(s)
- Disclosures
- Nat Hazard Disclosure
- Entry Level
- Exterior Details
- Backyard, Garden, Back Yard, Front Yard, Garden/Play, Storage, Low Maintenance
- Flooring
- Vinyl
- Foundation
- Fire Place
- None
- Heating
- Wall Furnace
- Laundry
- Laundry Room
- Main Level
- 2 Bedrooms, 1 Bath, Laundry Facility, Main Entry
- Possession
- COE
- Architectural Style
- Other, Ranch
- Construction Status
- Existing
- Additional Miscellaneous Features
- Backyard, Garden, Back Yard, Front Yard, Garden/Play, Storage, Low Maintenance
- Location
- Level, Regular, Front Yard
- Roof
- Composition Shingles
- Water and Sewer
- Public
- Fee
- Unavailable
MLS and other Information regarding properties for sale as shown in Theo have been obtained from various sources such as sellers, public records, agents and other third parties. This information may relate to the condition of the property, permitted or unpermitted uses, zoning, square footage, lot size/acreage or other matters affecting value or desirability. Unless otherwise indicated in writing, neither brokers, agents nor Theo have verified, or will verify, such information. If any such information is important to buyer in determining whether to buy, the price to pay or intended use of the property, buyer is urged to conduct their own investigation with qualified professionals, satisfy themselves with respect to that information, and to rely solely on the results of that investigation.
School data provided by GreatSchools. School service boundaries are intended to be used as reference only. To verify enrollment eligibility for a property, contact the school directly.
























