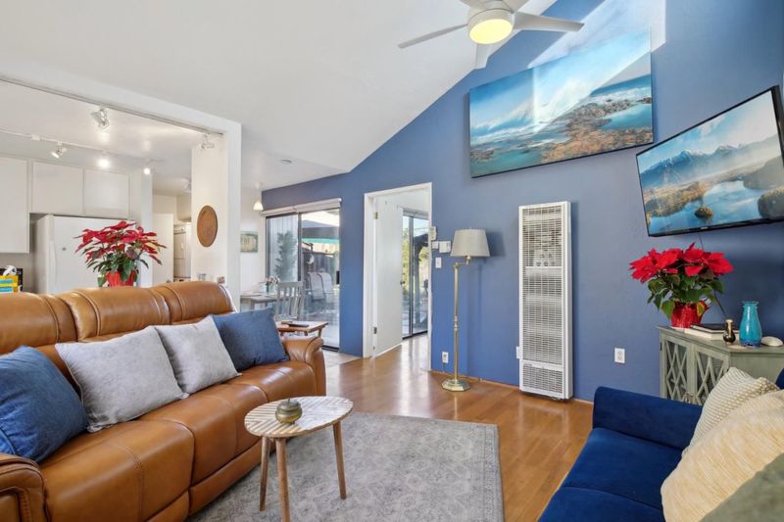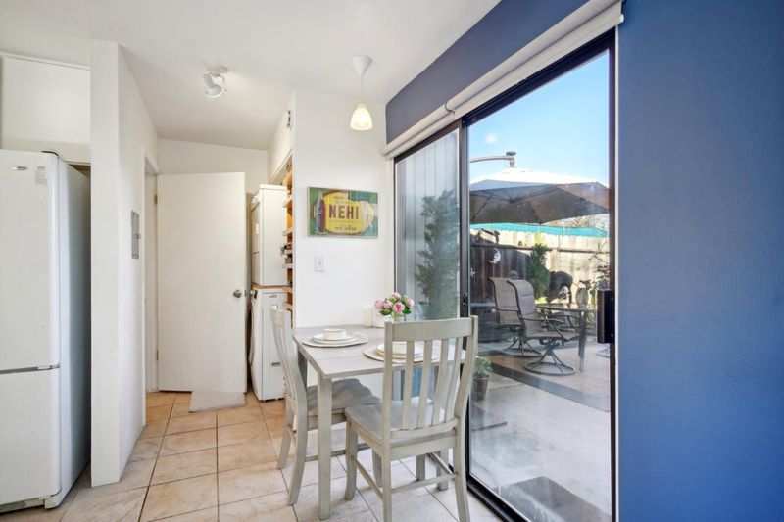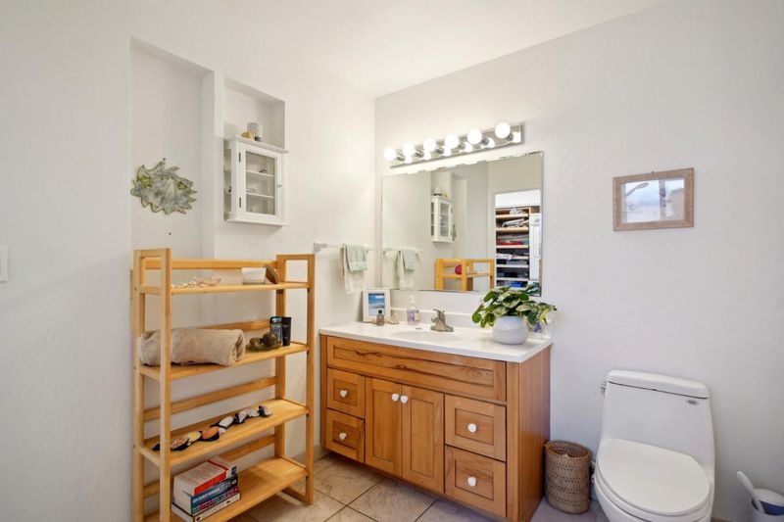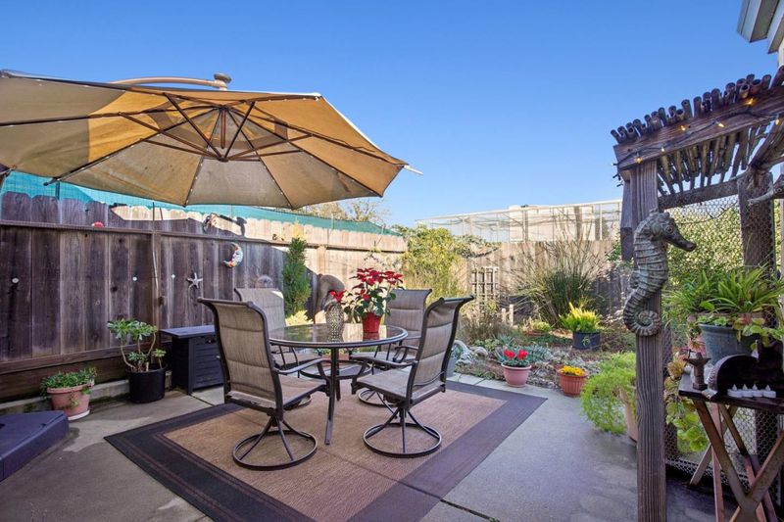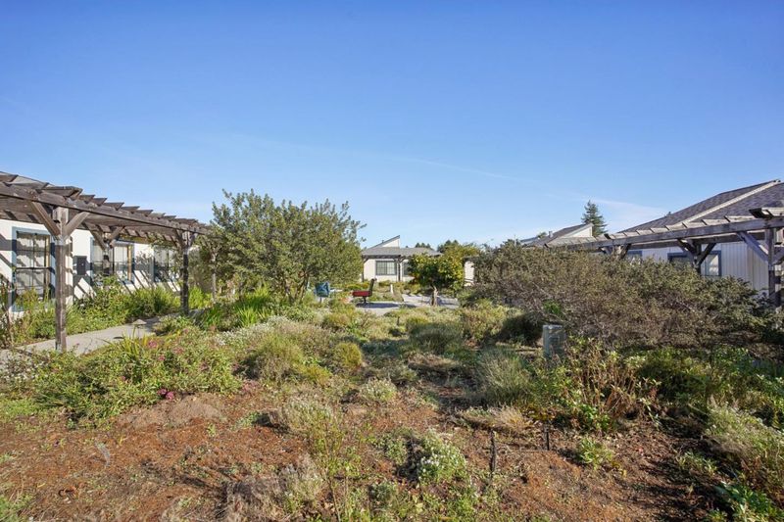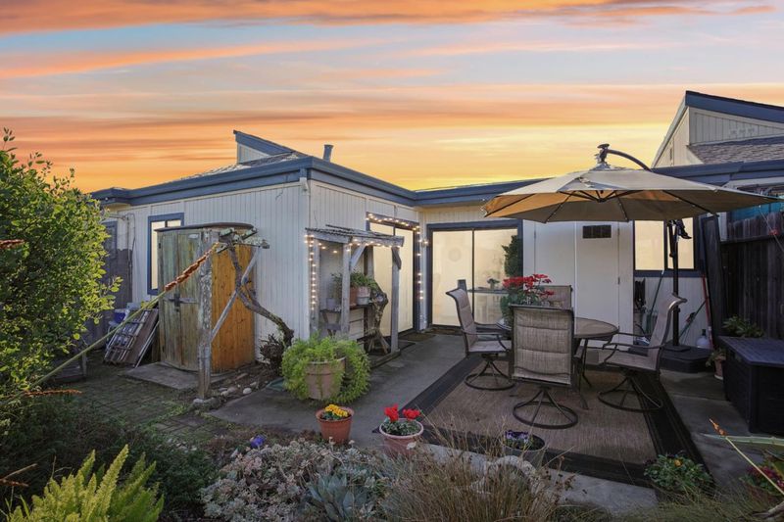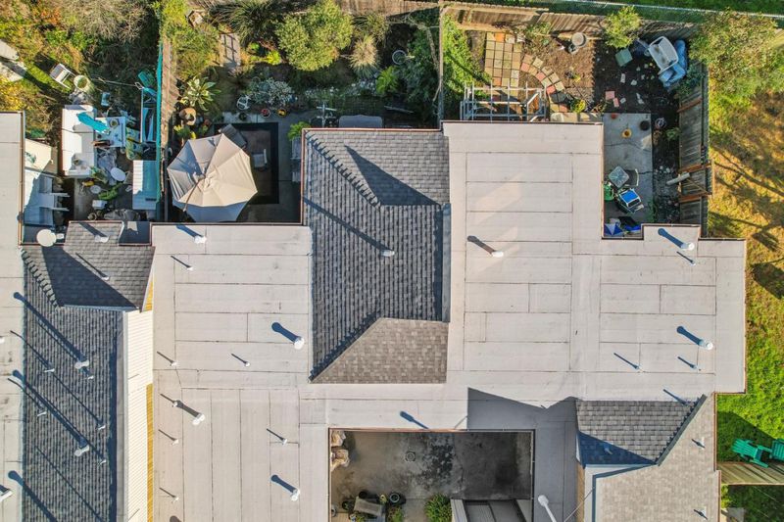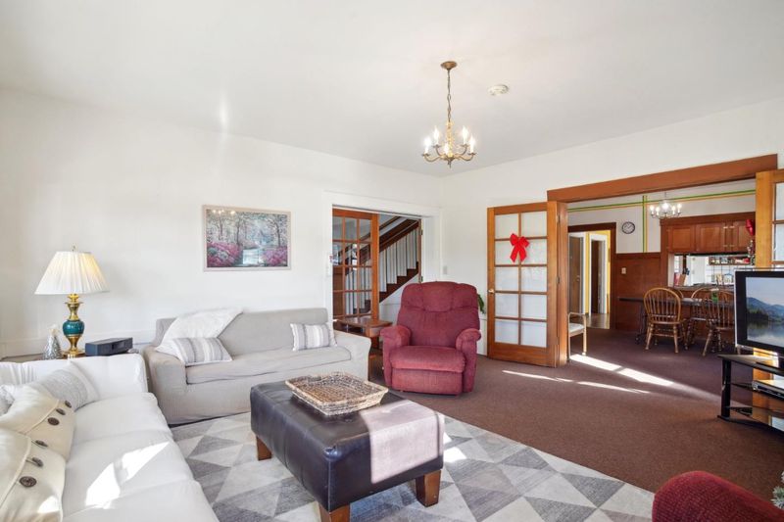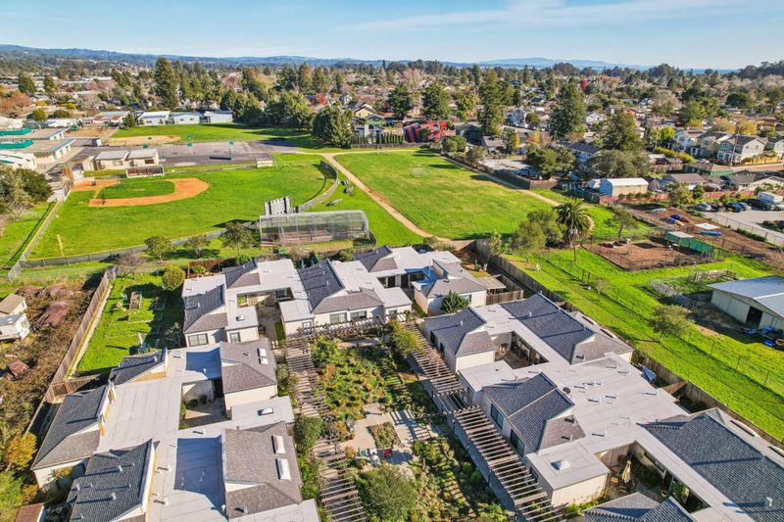
$314,000
588
SQ FT
$534
SQ/FT
2286 7th Avenue
@ 7th - 45 - Live Oak, Santa Cruz
- 1 Bed
- 1 Bath
- 0 Park
- 588 sqft
- SANTA CRUZ
-

Charming 1-Bedroom Home with Private Yard in Vibrant 62+ Community This delightful ground-level 1-bedroom,1-bath features a spacious private yard that is larger than the interior space truly a gardeners dream! Imagine cultivating your own flowers,herbs,or vegetables in this expansive outdoor area or simply basking in the beauty of nature.Inside, youll find beautifully maintained tile & wood floors,enhanced by high ceilings that create an airy and inviting atmosphere.Abundant natural light floods the living room and bedroom, adding to the warm ambiance of your new home.Enjoy the convenience of an in-unit washer and dryer,making everyday tasks a breeze.Step outside to your own serene rear patio, picturesque garden oasis ideal for relaxing with a book or entertaining guests amidst nature.As part of this welcoming 23-unit HOA, youll have access to fantastic shared amenities, including a spacious clubhouse with a large side yard, and a beautifully landscaped central square.Plus, guest rooms are available in the clubhouse for visiting family and friends at a nominal fee.Subject to County Measure J Affordable Housing restrictions, with income limits of $92,400 for a single person and $105,600 for a couple.Dont miss out on this opportunity to embrace vibrant community living!
- Days on Market
- 190 days
- Current Status
- Contingent
- Sold Price
- Original Price
- $315,000
- List Price
- $314,000
- On Market Date
- Oct 26, 2024
- Contract Date
- Feb 27, 2025
- Close Date
- Apr 26, 2025
- Property Type
- Condominium
- Area
- 45 - Live Oak
- Zip Code
- 95062
- MLS ID
- ML81984993
- APN
- 026-751-13-000
- Year Built
- 1985
- Stories in Building
- Unavailable
- Possession
- Upon Completion
- COE
- Apr 26, 2025
- Data Source
- MLSL
- Origin MLS System
- MLSListings, Inc.
Green Acres Elementary School
Public K-5 Elementary, Core Knowledge
Students: 385 Distance: 0.1mi
Ocean Alternative Education Center
Public K-8 Elementary
Students: 89 Distance: 0.2mi
Tierra Pacifica Charter School
Charter K-8 Elementary
Students: 155 Distance: 0.2mi
Vhm Christian
Private K-8 Elementary, Religious, Coed
Students: 70 Distance: 0.3mi
Bay School, The
Private K-12 Nonprofit
Students: 43 Distance: 0.4mi
Harbor High School
Public 9-12 Secondary
Students: 842 Distance: 0.4mi
- Bed
- 1
- Bath
- 1
- Stall Shower
- Parking
- 0
- Assigned Spaces
- SQ FT
- 588
- SQ FT Source
- Unavailable
- Kitchen
- Cooktop - Electric, Dishwasher, Oven Range - Electric, Refrigerator
- Cooling
- None
- Dining Room
- Dining Area in Living Room
- Disclosures
- Flood Zone - See Report
- Family Room
- No Family Room
- Flooring
- Tile, Wood
- Foundation
- Concrete Slab
- Heating
- Wall Furnace
- Laundry
- Inside, Washer / Dryer
- Possession
- Upon Completion
- * Fee
- $406
- Name
- Casa La Familia
- Phone
- 831-647-2442
- *Fee includes
- Exterior Painting, Insurance, Insurance - Common Area, Insurance - Homeowners, Maintenance - Common Area, Maintenance - Exterior, Management Fee, and Roof
MLS and other Information regarding properties for sale as shown in Theo have been obtained from various sources such as sellers, public records, agents and other third parties. This information may relate to the condition of the property, permitted or unpermitted uses, zoning, square footage, lot size/acreage or other matters affecting value or desirability. Unless otherwise indicated in writing, neither brokers, agents nor Theo have verified, or will verify, such information. If any such information is important to buyer in determining whether to buy, the price to pay or intended use of the property, buyer is urged to conduct their own investigation with qualified professionals, satisfy themselves with respect to that information, and to rely solely on the results of that investigation.
School data provided by GreatSchools. School service boundaries are intended to be used as reference only. To verify enrollment eligibility for a property, contact the school directly.
