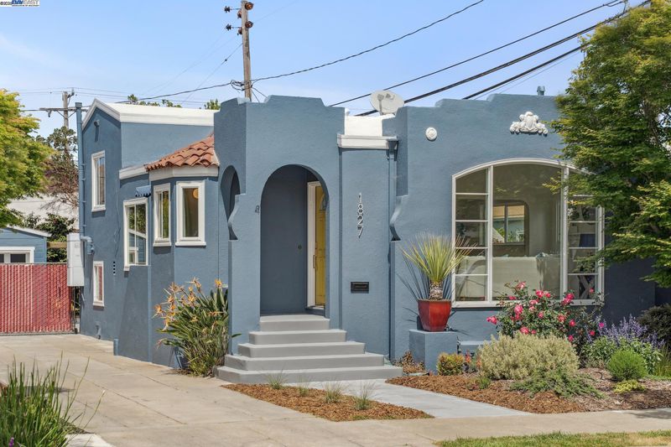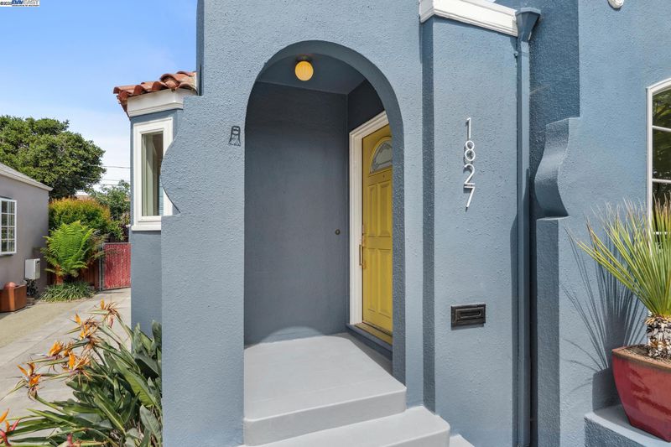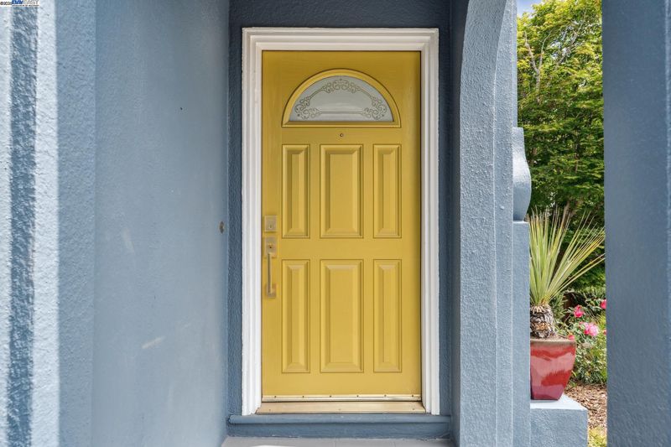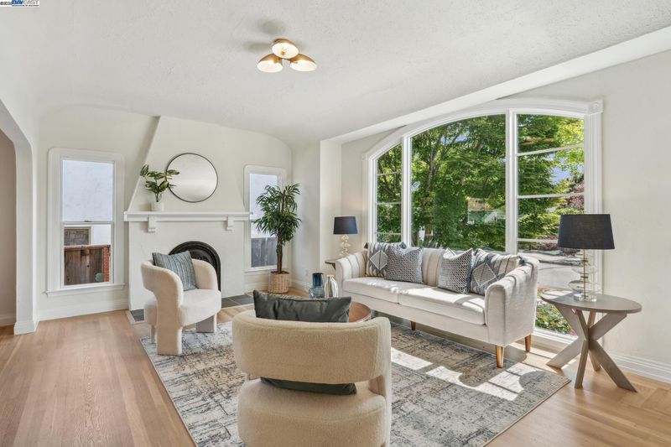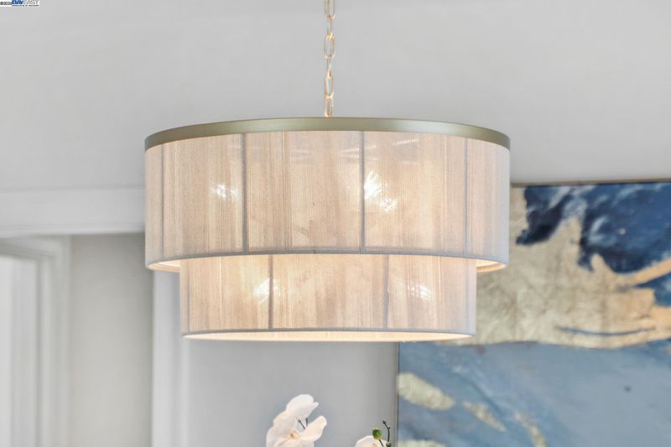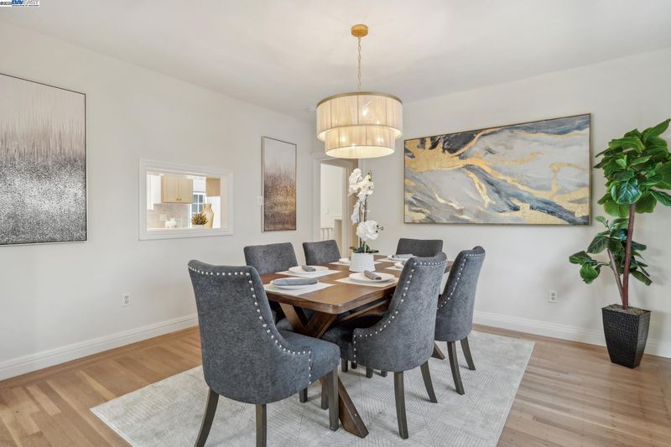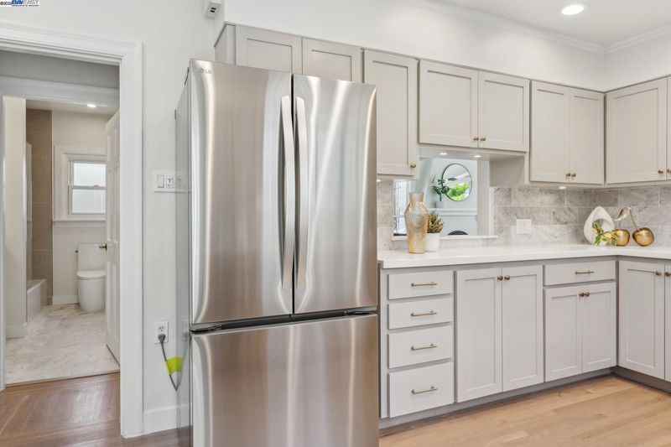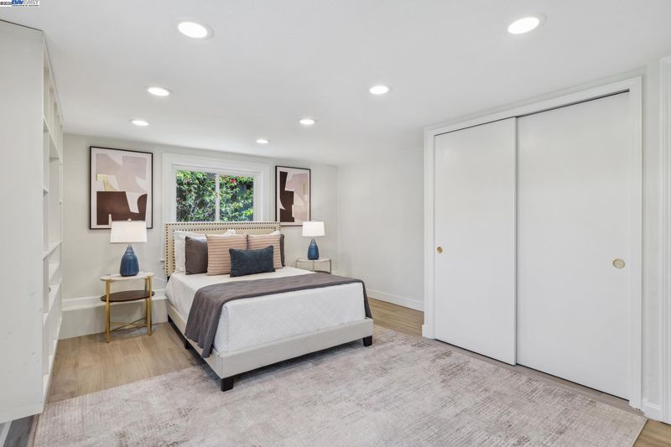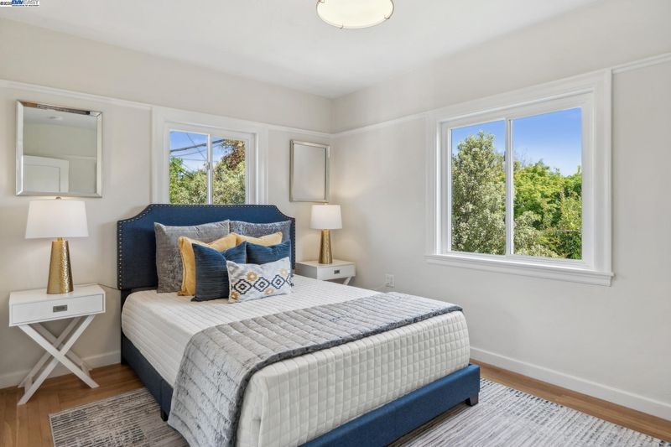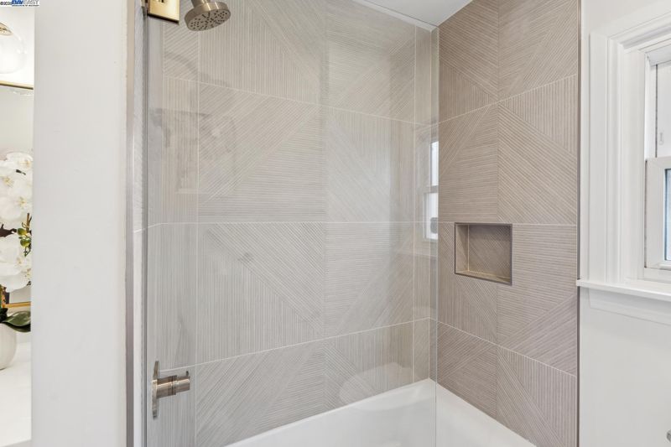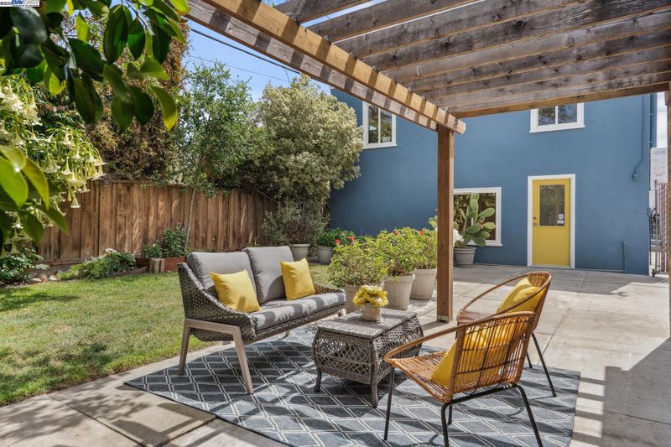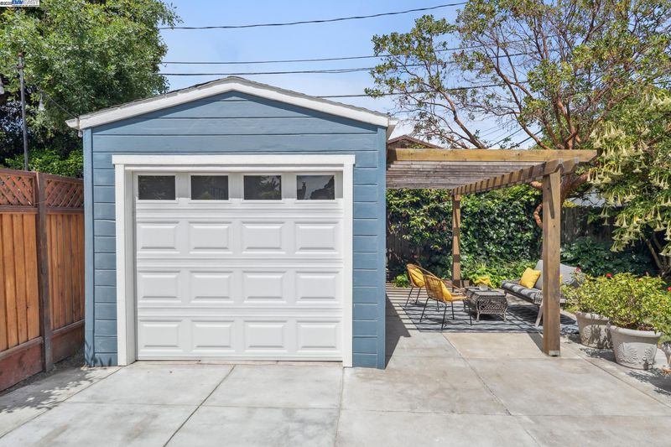
$1,095,000
1,350
SQ FT
$811
SQ/FT
1827 Moreland Dr
@ Fernside - Fernside, Alameda
- 3 Bed
- 2 Bath
- 1 Park
- 1,350 sqft
- Alameda
-

-
Tue May 6, 11:00 am - 1:00 pm
Gorgeously updated!
-
Sat May 10, 2:00 pm - 4:00 pm
Gorgeously updated!
-
Sun May 11, 2:00 pm - 4:00 pm
Gorgeously updated!
-
Sat May 17, 2:00 pm - 4:00 pm
Gorgeously updated!
-
Sun May 18, 2:00 pm - 4:00 pm
Gorgeously updated!
Welcome to 1827 Moreland Drive, a beautifully updated 3-bed, 2-bath Spanish Revival bungalow in Alameda’s coveted Fernside neighborhood. Built in 1940, this 1,350 sq ft home combines classic character with contemporary upgrades. A bold slate-blue stucco exterior with a yellow door and red tile roof offers standout curb appeal. Mature landscaping and a long driveway lead to a detached garage for off-street parking. Inside, arched openings, a picture window and a cast iron fireplace reflect the home’s architectural roots. Refinished wood floors and soft-toned walls create an airy feel, while the formal dining room features a modern pendant light and a large window. The kitchen boasts champagne shaker cabinets, quartz countertops, marble tile backsplash, stainless appliances and brass accents. A cozy breakfast nook offers a sunny dining spot. The spacious ground floor primary suite includes custom shelving and a sleek ensuite with frameless glass shower and modern vanity. An exquisite hallway bathroom with custom tile work with a shower over tub is on the main level while a private backyard with pergola, patio and lush garden complete the home. Close to top-rated schools, local parks and the shops and restaurants by Nob Hill Grocery and Starbucks. Open House Sat & Sun 2-4pm.
- Current Status
- New
- Original Price
- $1,095,000
- List Price
- $1,095,000
- On Market Date
- May 5, 2025
- Property Type
- Detached
- D/N/S
- Fernside
- Zip Code
- 94501
- MLS ID
- 41096168
- APN
- 6913043
- Year Built
- 1927
- Stories in Building
- Unavailable
- Possession
- COE
- Data Source
- MAXEBRDI
- Origin MLS System
- BAY EAST
Edison Elementary School
Public K-5 Elementary
Students: 469 Distance: 0.2mi
Edison Elementary School
Public K-5 Elementary
Students: 447 Distance: 0.2mi
St. Philip Neri Elementary School
Private PK-8 Elementary, Religious, Coed
Students: 255 Distance: 0.6mi
Alameda Christian School
Private K-8 Elementary, Religious, Coed
Students: 30 Distance: 0.7mi
Lazear Charter Academy
Charter K-8
Students: 470 Distance: 0.7mi
Epic Charter
Charter 6-8
Students: 316 Distance: 0.8mi
- Bed
- 3
- Bath
- 2
- Parking
- 1
- Detached, Off Street, On Street, Garage Door Opener
- SQ FT
- 1,350
- SQ FT Source
- Owner
- Lot SQ FT
- 4,000.0
- Lot Acres
- 0.09 Acres
- Pool Info
- None
- Kitchen
- Dishwasher, Disposal, Gas Range, Microwave, Free-Standing Range, Refrigerator, Dryer, Washer, Tankless Water Heater, Breakfast Nook, Counter - Stone, Counter - Tile, Eat In Kitchen, Garbage Disposal, Gas Range/Cooktop, Range/Oven Free Standing, Updated Kitchen
- Cooling
- None
- Disclosures
- Nat Hazard Disclosure
- Entry Level
- Exterior Details
- Backyard, Back Yard, Front Yard, Garden/Play, Side Yard, Garden, Landscape Back, Landscape Front, Yard Space
- Flooring
- Tile, Wood
- Foundation
- Fire Place
- Living Room, Wood Burning
- Heating
- Fireplace(s)
- Laundry
- Dryer, Gas Dryer Hookup, Laundry Room, Washer
- Upper Level
- 2 Bedrooms
- Main Level
- 1 Bath, Main Entry
- Possession
- COE
- Basement
- Crawl Space
- Architectural Style
- Spanish
- Non-Master Bathroom Includes
- Shower Over Tub, Solid Surface, Tile, Updated Baths, Window
- Construction Status
- Existing
- Additional Miscellaneous Features
- Backyard, Back Yard, Front Yard, Garden/Play, Side Yard, Garden, Landscape Back, Landscape Front, Yard Space
- Location
- Regular, Front Yard, Landscape Front, Landscape Back
- Pets
- Yes
- Roof
- Composition Shingles, Rolled/Hot Mop, Tile
- Water and Sewer
- Public
- Fee
- $11
MLS and other Information regarding properties for sale as shown in Theo have been obtained from various sources such as sellers, public records, agents and other third parties. This information may relate to the condition of the property, permitted or unpermitted uses, zoning, square footage, lot size/acreage or other matters affecting value or desirability. Unless otherwise indicated in writing, neither brokers, agents nor Theo have verified, or will verify, such information. If any such information is important to buyer in determining whether to buy, the price to pay or intended use of the property, buyer is urged to conduct their own investigation with qualified professionals, satisfy themselves with respect to that information, and to rely solely on the results of that investigation.
School data provided by GreatSchools. School service boundaries are intended to be used as reference only. To verify enrollment eligibility for a property, contact the school directly.
