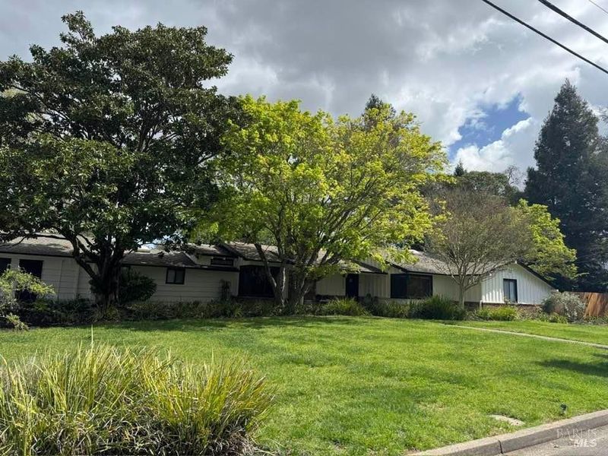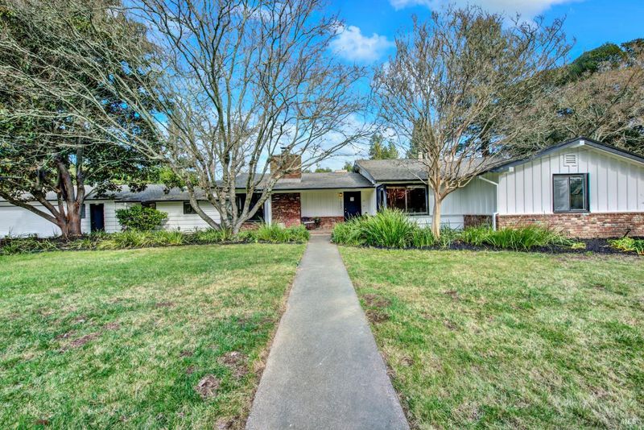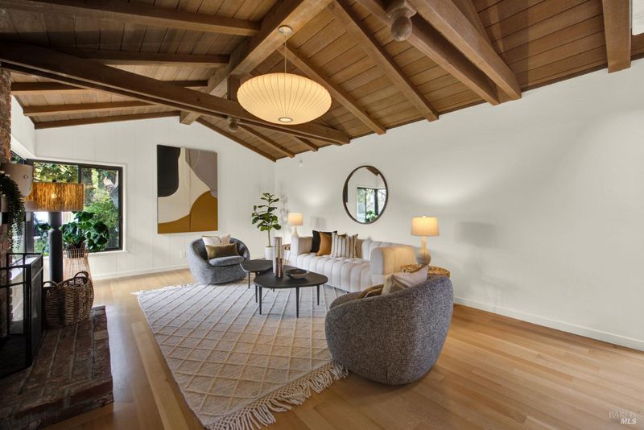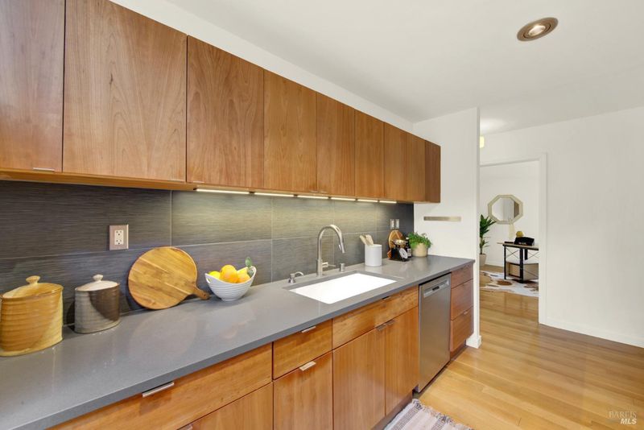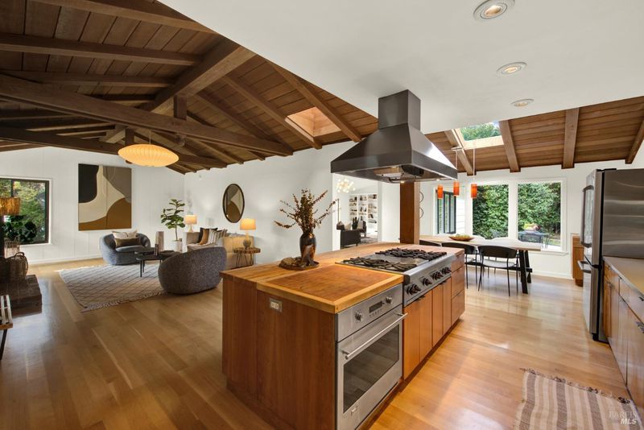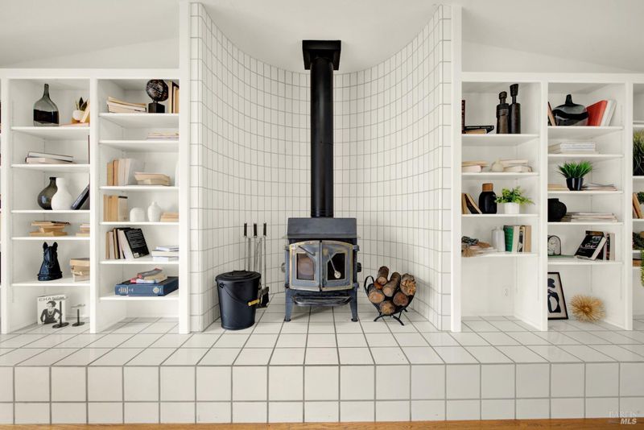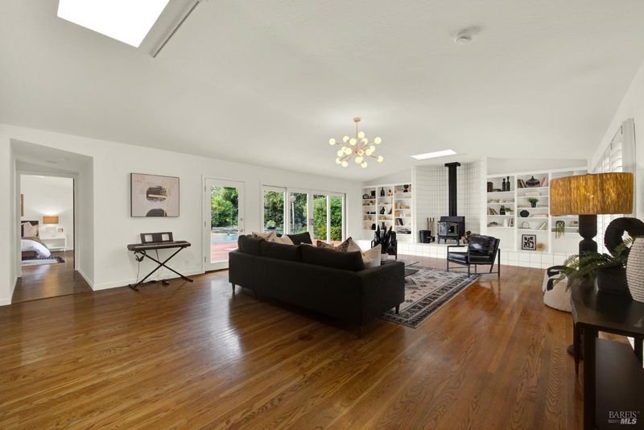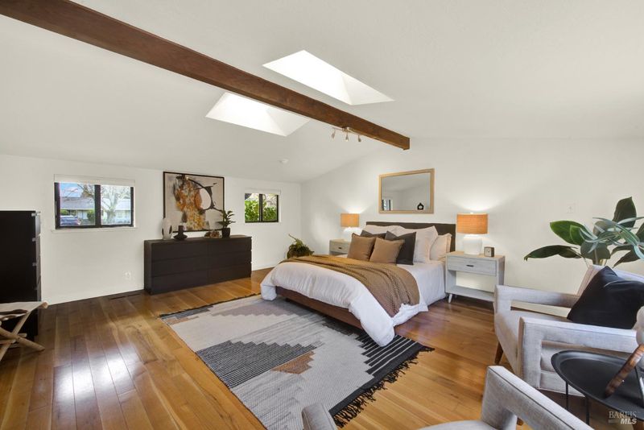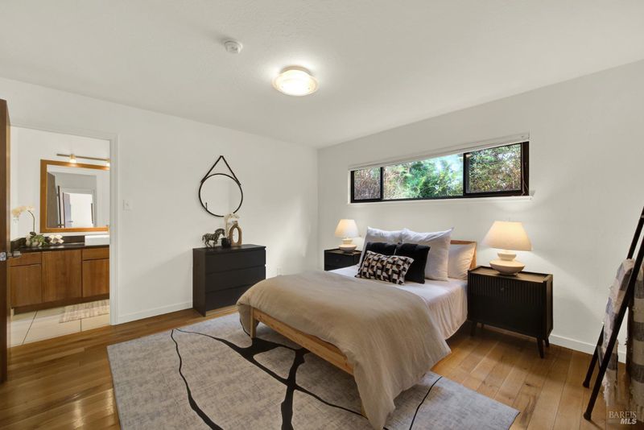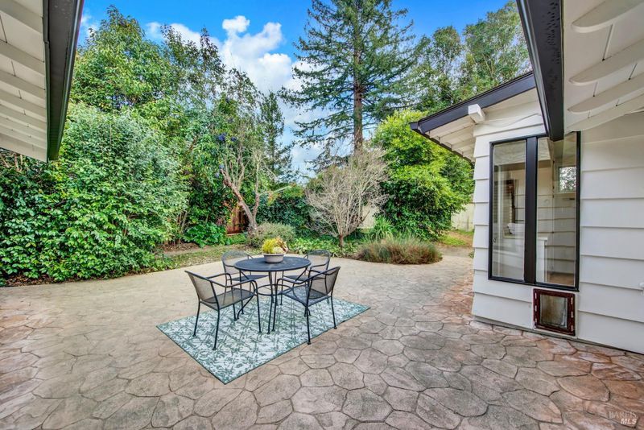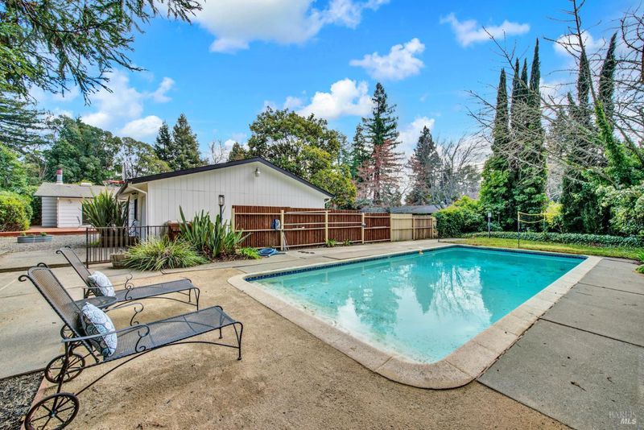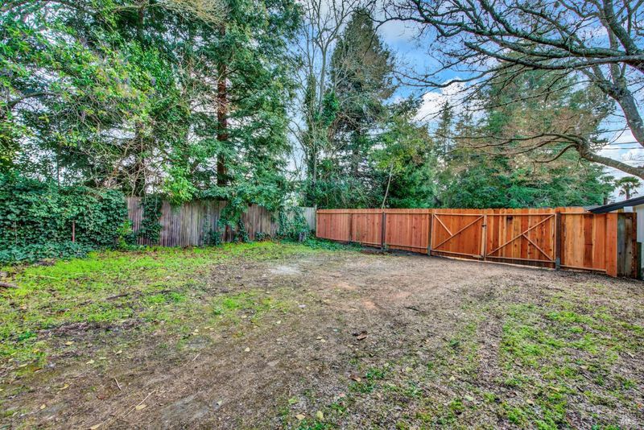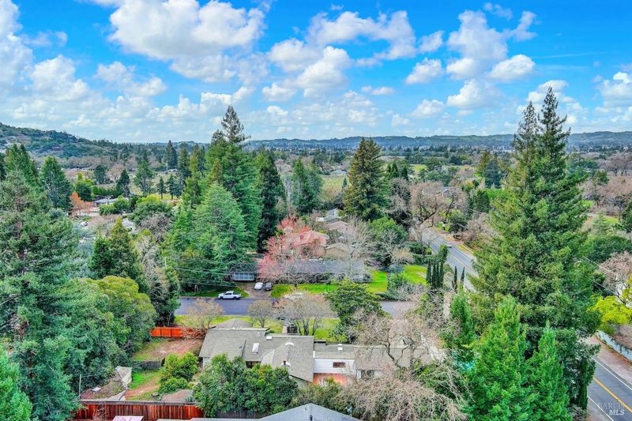
$1,799,000
2,713
SQ FT
$663
SQ/FT
1002 Lorraine Drive
@ Monticello Rd - Napa
- 4 Bed
- 3 Bath
- 4 Park
- 2,713 sqft
- Napa
-

Located in Napa's coveted Monticello Park, discover the timeless appeal of this Mid-Centry single-level ranch home. Blending classic Mid-Century design with modern functionality, this home offers 4 spacious bedrooms and 3 full bathrooms 2713 square fee plus 200 square feet flex space off of the garage. Charming living room has stunning wood-beamed ceiling and brick fireplace. The well-designed kitchen is clean and sophisticated. Integrated perfectly into the living space, it was designed with both functionality and modern aesthetic in mind. A center island with gorgeous butcher block counter tops and Wolf cooktop with stainless steel vent provides ample prep and serving space. Sleek modern wood cabinets and smooth Silestone counters complete the space. A spacious family room lined with windows is the heart of the home. A wood burning stove is flanked by built-in shelving. Lots of storage and plenty of room for everyone to relax. The expansive .67 acre lot provides a private retreat complete with a sparkling pool and cabana, decking and patio spaces perfect for relaxation and entertaining. Monticello Park is picture perfect with wide tree-lined streets offering a quiet residential atmosphere that is close to all of Napa's amenities. City water + well for irrigation.
- Days on Market
- 80 days
- Current Status
- Contingent
- Original Price
- $1,850,000
- List Price
- $1,799,000
- On Market Date
- Feb 14, 2025
- Contingent Date
- May 4, 2025
- Property Type
- Single Family Residence
- Area
- Napa
- Zip Code
- 94558
- MLS ID
- 325012592
- APN
- 049-213-001-000
- Year Built
- 1957
- Stories in Building
- Unavailable
- Possession
- Close Of Escrow
- Data Source
- BAREIS
- Origin MLS System
Vichy Elementary School
Public K-5 Elementary
Students: 361 Distance: 0.6mi
Mcpherson Elementary School
Public K-5 Elementary
Students: 428 Distance: 1.8mi
Faith Learning Center
Private K-12 Combined Elementary And Secondary, Religious, Nonprofit
Students: NA Distance: 1.9mi
Kolbe Academy & Trinity Prep
Private K-12 Combined Elementary And Secondary, Religious, Coed
Students: 104 Distance: 2.0mi
Harvest Christian Academy
Private 1-12
Students: 91 Distance: 2.1mi
Alta Heights Elementary School
Public K-5 Elementary
Students: 295 Distance: 2.1mi
- Bed
- 4
- Bath
- 3
- Double Sinks, Shower Stall(s)
- Parking
- 4
- Attached, Drive Thru Garage, RV Access
- SQ FT
- 2,713
- SQ FT Source
- Assessor Auto-Fill
- Lot SQ FT
- 29,098.0
- Lot Acres
- 0.668 Acres
- Pool Info
- Cabana
- Kitchen
- Butcher Block Counters, Island
- Cooling
- None
- Dining Room
- Dining/Living Combo
- Family Room
- Deck Attached, Skylight(s)
- Living Room
- Cathedral/Vaulted, Open Beam Ceiling
- Flooring
- Tile, Wood
- Fire Place
- Brick, Wood Stove
- Heating
- Central
- Laundry
- Cabinets, Dryer Included, Inside Area, Inside Room, Washer Included
- Main Level
- Bedroom(s), Family Room, Full Bath(s), Garage, Kitchen, Living Room, Primary Bedroom
- Possession
- Close Of Escrow
- Architectural Style
- Mid-Century
- Fee
- $0
MLS and other Information regarding properties for sale as shown in Theo have been obtained from various sources such as sellers, public records, agents and other third parties. This information may relate to the condition of the property, permitted or unpermitted uses, zoning, square footage, lot size/acreage or other matters affecting value or desirability. Unless otherwise indicated in writing, neither brokers, agents nor Theo have verified, or will verify, such information. If any such information is important to buyer in determining whether to buy, the price to pay or intended use of the property, buyer is urged to conduct their own investigation with qualified professionals, satisfy themselves with respect to that information, and to rely solely on the results of that investigation.
School data provided by GreatSchools. School service boundaries are intended to be used as reference only. To verify enrollment eligibility for a property, contact the school directly.
