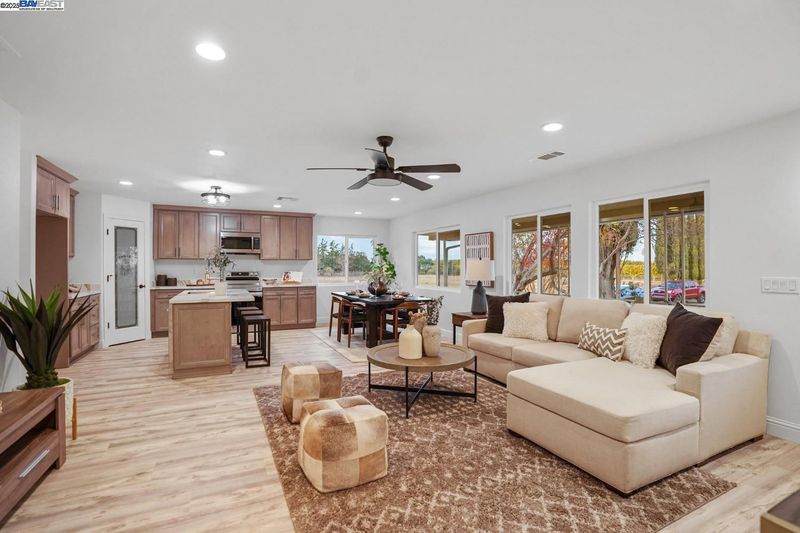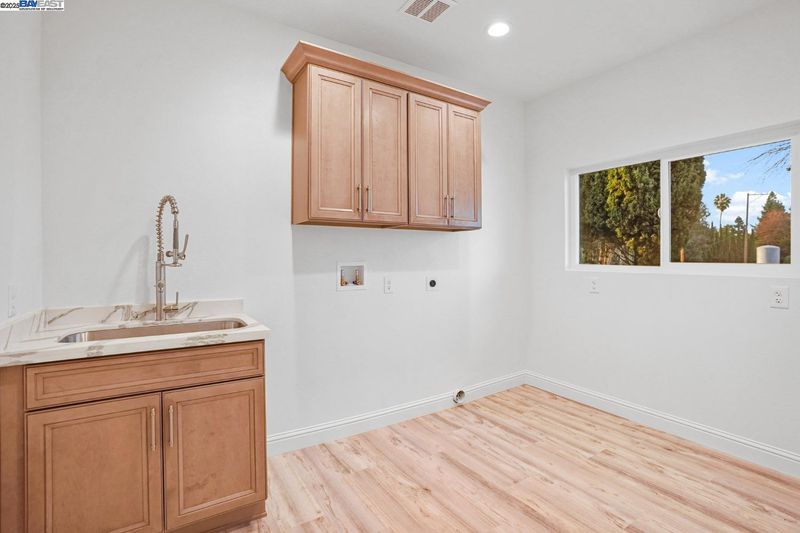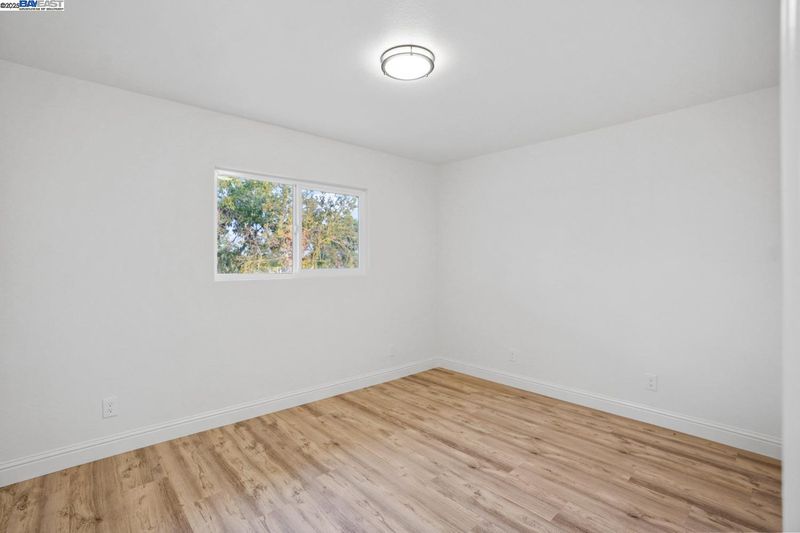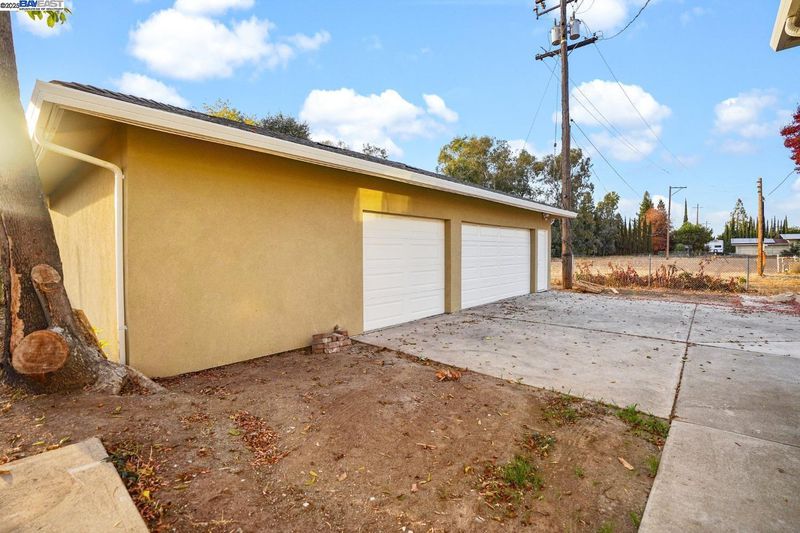
$898,000
2,284
SQ FT
$393
SQ/FT
4950 NADOTTI RD
@ Fremont - Other, Stockton
- 5 Bed
- 3.5 (3/1) Bath
- 3 Park
- 2,284 sqft
- Stockton
-

This beautiful updated home sits on 2.66 acres in a picturesque country setting surrounded by fruit trees with plenty of land for an ADU or another home. This property offers 5 bedrooms and 3.5 bathrooms, a laundry/mud room, a newer kitchen with quartz countertops and pantry with upgraded cabinets and appliances. The 3.5 baths have all been updated with elegant quartz countertops that complement the sleek tile backsplash. Additional features and updates consist of: a newer roof, HVAC system, luxury vinyl flooring, exterior stucco finish, new electrical plumbing, recessed low lighting and new windows. The home also features a 330 sq ft basement, ideal for extra storage or perhaps a wine cellar! Located within the prestigious Linden School District. click https://wulf-films-1.aryeo.com/videos/1d96d1aa-e5f1-4d48-8654-639bba092bfa
- Current Status
- New
- Original Price
- $898,000
- List Price
- $898,000
- On Market Date
- May 16, 2025
- Property Type
- Detached
- D/N/S
- Other
- Zip Code
- 95212
- MLS ID
- 41097734
- APN
- 10124012
- Year Built
- 1955
- Stories in Building
- 1
- Possession
- COE
- Data Source
- MAXEBRDI
- Origin MLS System
- BAY EAST
Franklin High School
Public 6-12 Secondary
Students: 2143 Distance: 0.3mi
Fillmore Elementary School
Public K-8 Elementary
Students: 758 Distance: 1.2mi
August Elementary School
Public K-8 Elementary
Students: 588 Distance: 1.2mi
Stockton SDA School
Private 2, 4-8 Elementary, Religious, Coed
Students: NA Distance: 1.4mi
Inner City Christian Academy
Private K-12 Religious, Nonprofit
Students: NA Distance: 1.5mi
Options In Education Inc. School
Private 1-12 Special Education, Secondary, All Male, Coed
Students: 40 Distance: 1.5mi
- Bed
- 5
- Bath
- 3.5 (3/1)
- Parking
- 3
- Detached, 24'+ Deep Garage, Garage Faces Front, RV Storage, Garage Door Opener
- SQ FT
- 2,284
- SQ FT Source
- Other
- Lot SQ FT
- 115,870.0
- Lot Acres
- 2.66 Acres
- Pool Info
- None
- Kitchen
- Dishwasher, Electric Range, Disposal, Microwave, Free-Standing Range, Refrigerator, Self Cleaning Oven, Breakfast Bar, Counter - Stone, Electric Range/Cooktop, Garbage Disposal, Island, Range/Oven Free Standing, Self-Cleaning Oven, Updated Kitchen
- Cooling
- Ceiling Fan(s), Central Air
- Disclosures
- Disclosure Package Avail
- Entry Level
- Exterior Details
- Low Maintenance
- Flooring
- Vinyl
- Foundation
- Fire Place
- None
- Heating
- Gravity, Forced Air
- Laundry
- 220 Volt Outlet, Hookups Only, Laundry Room, Cabinets, Inside Room, Sink
- Main Level
- 5 Bedrooms, 3.5 Baths, Primary Bedrm Suite - 1, Laundry Facility
- Possession
- COE
- Basement
- Partial
- Architectural Style
- Ranch
- Construction Status
- Existing
- Additional Miscellaneous Features
- Low Maintenance
- Location
- Premium Lot, Dead End
- Roof
- Composition Shingles
- Water and Sewer
- Well, Other (Irrigation)
- Fee
- Unavailable
MLS and other Information regarding properties for sale as shown in Theo have been obtained from various sources such as sellers, public records, agents and other third parties. This information may relate to the condition of the property, permitted or unpermitted uses, zoning, square footage, lot size/acreage or other matters affecting value or desirability. Unless otherwise indicated in writing, neither brokers, agents nor Theo have verified, or will verify, such information. If any such information is important to buyer in determining whether to buy, the price to pay or intended use of the property, buyer is urged to conduct their own investigation with qualified professionals, satisfy themselves with respect to that information, and to rely solely on the results of that investigation.
School data provided by GreatSchools. School service boundaries are intended to be used as reference only. To verify enrollment eligibility for a property, contact the school directly.




























