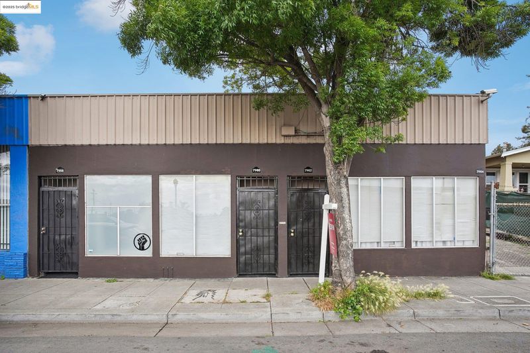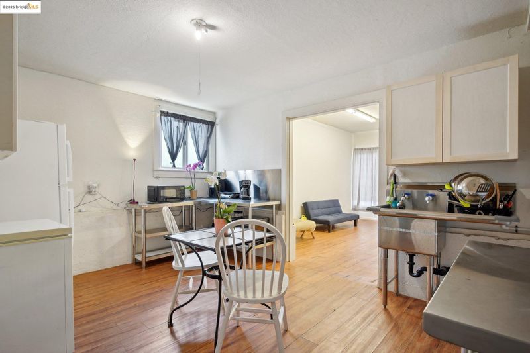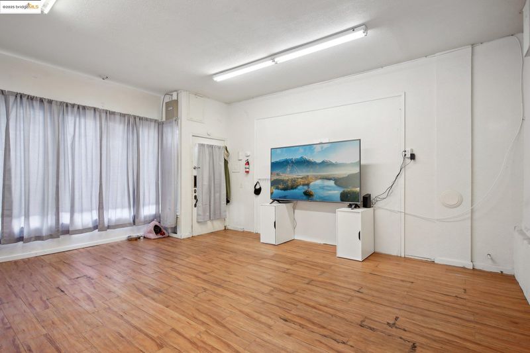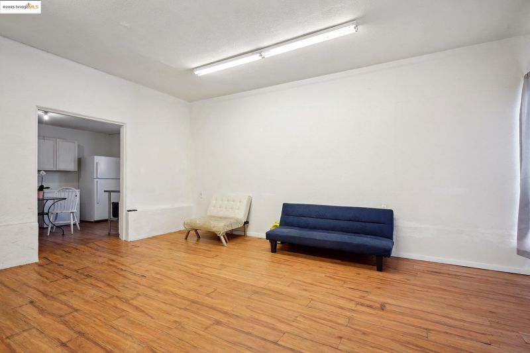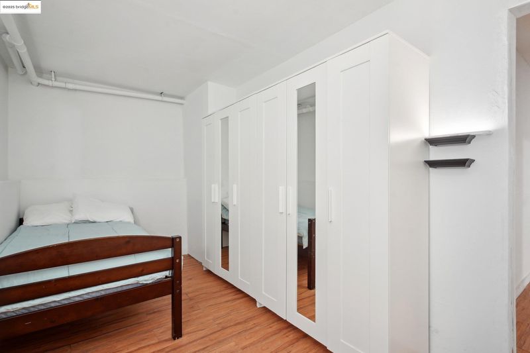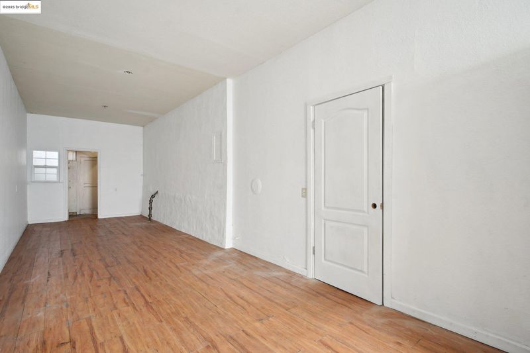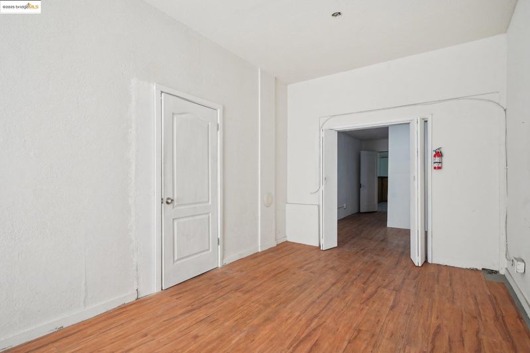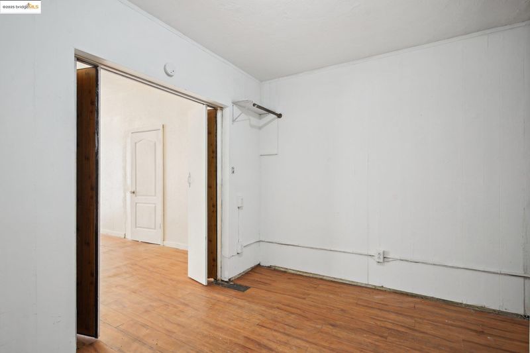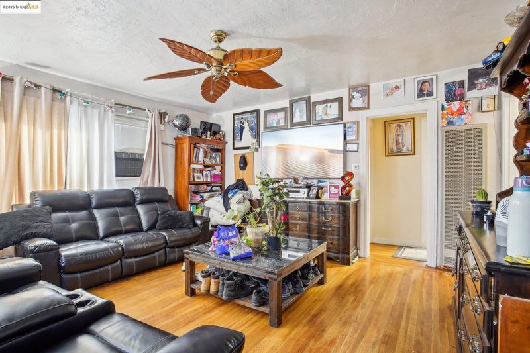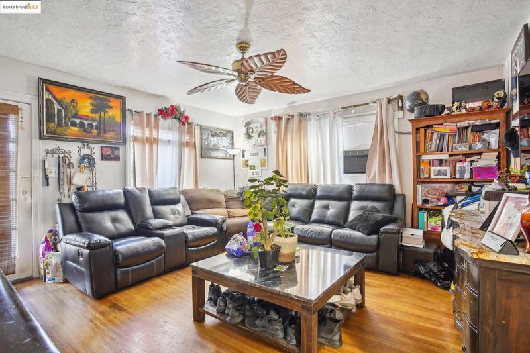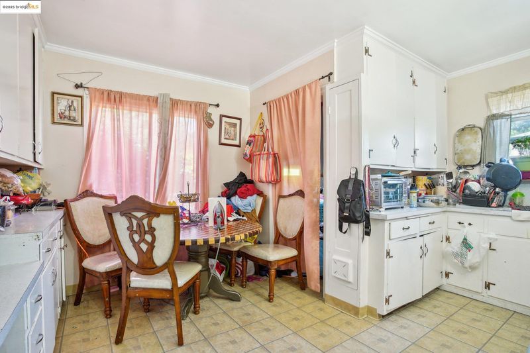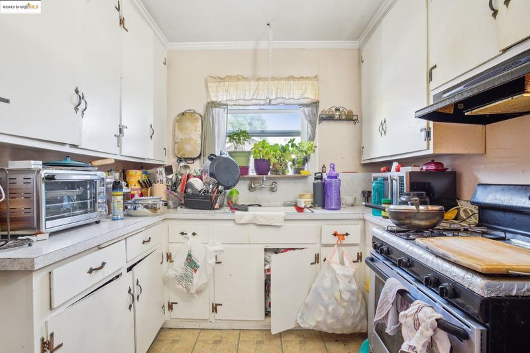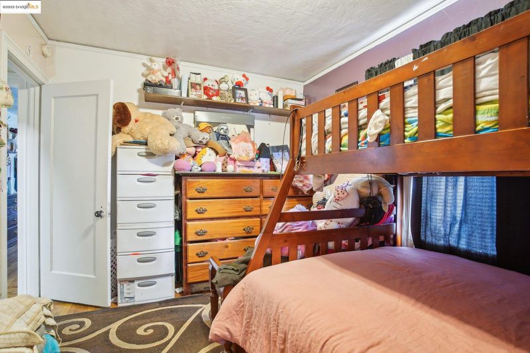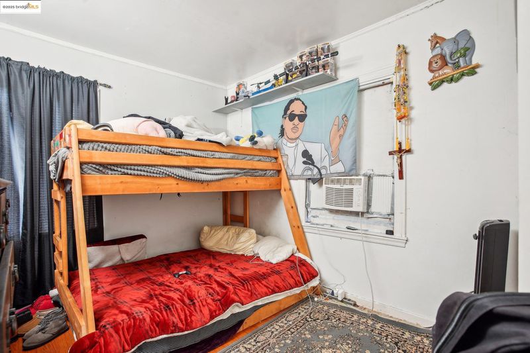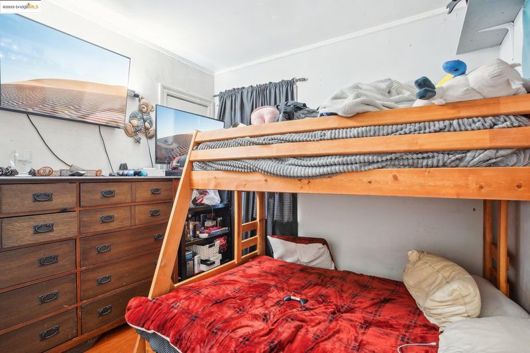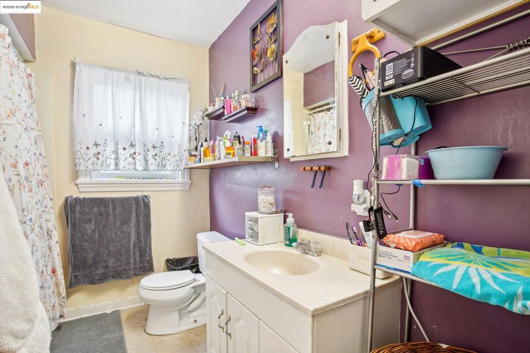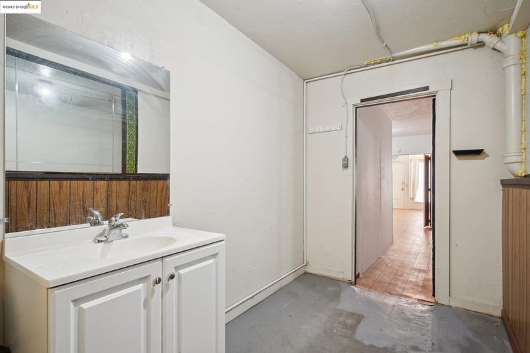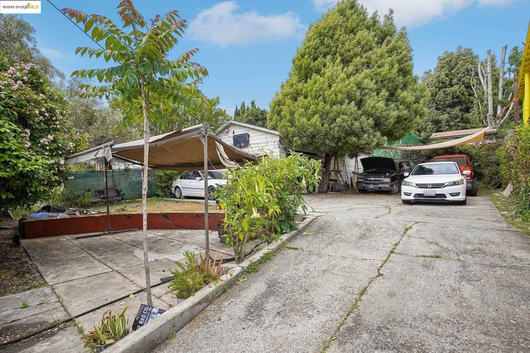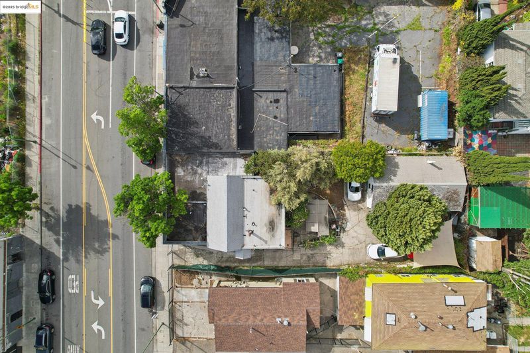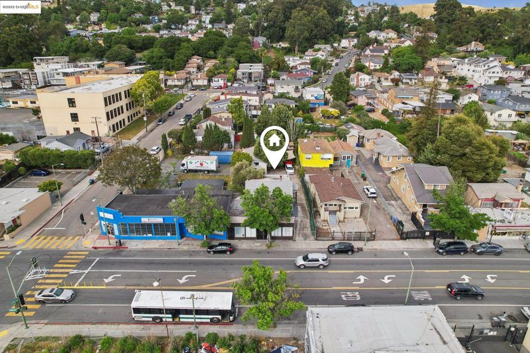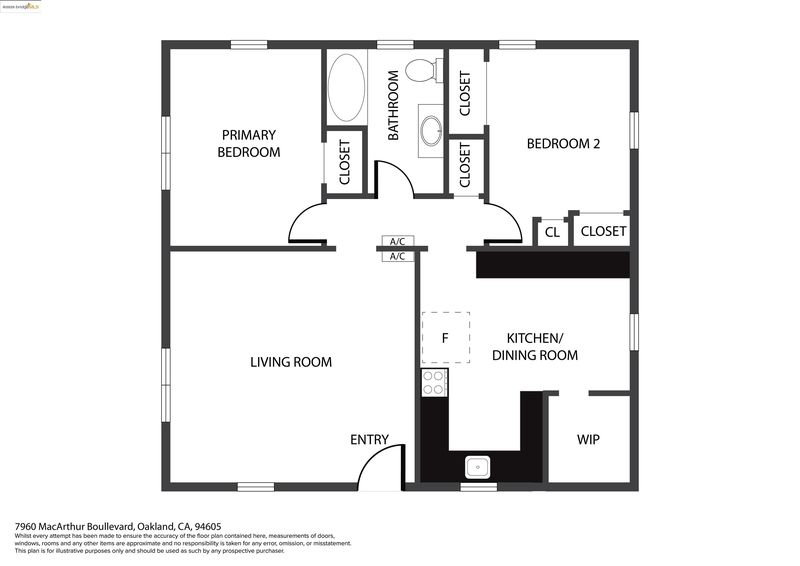
$698,000
2,560
SQ FT
$273
SQ/FT
7960 Macarthur Blvd
@ 82nd - Eastmont Hills, Oakland
- 2 Bed
- 2.5 (1/3) Bath
- 3 Park
- 2,560 sqft
- Oakland
-

-
Sun May 18, 2:00 pm - 4:00 pm
Open House 2pm-4pm.
We at Ulip and Associates are excited to present a unique investment opportunity in the vibrant city of Oakland. This spacious 6250 sq ft property offers incredible versatility due to its mixed-use zoning, allowing each of the four units to be used for either residential or commercial purposes such as retail or office space. In addition to the fourplex, the property includes a generously oversized 700 sq ft garage/workshop, providing further flexibility. This property also holds significant potential for expansion. Currently, 2560 sq ft is partially used as tenant and owner-occupied living space, with the remaining area offering the possibility of creating additional residential rental units or a substantial 3260 sq ft of leasable commercial space. Imagine the possibilities, the flexibility, and the profit potential this unique zoning can provide. This is a fantastic opportunity for both owner-occupiers and investors looking for immediate rental income and considerable future growth!
- Current Status
- New
- Original Price
- $698,000
- List Price
- $698,000
- On Market Date
- May 15, 2025
- Property Type
- Detached
- D/N/S
- Eastmont Hills
- Zip Code
- 94605
- MLS ID
- 41097556
- APN
- 40A342220
- Year Built
- 1936
- Stories in Building
- 2
- Possession
- COE
- Data Source
- MAXEBRDI
- Origin MLS System
- Bridge AOR
Parker Elementary School
Public K-8 Elementary
Students: 314 Distance: 0.1mi
Aspire College Academy
Charter K-5
Students: 286 Distance: 0.3mi
Castlemont High
Public 9-12
Students: 835 Distance: 0.4mi
LPS Oakland R&D
Charter 9-12
Students: 483 Distance: 0.4mi
Candell's College Preparatory School
Private K-12 Religious, Nonprofit
Students: 90 Distance: 0.5mi
East Oakland Pride Elementary School
Public K-5 Elementary
Students: 337 Distance: 0.6mi
- Bed
- 2
- Bath
- 2.5 (1/3)
- Parking
- 3
- Detached, Garage, Parking Lot
- SQ FT
- 2,560
- SQ FT Source
- Not Verified
- Lot SQ FT
- 6,250.0
- Lot Acres
- 0.14 Acres
- Pool Info
- None
- Kitchen
- Dishwasher, Free-Standing Range, Refrigerator, Dryer, Washer, Gas Water Heater, Pantry, Range/Oven Free Standing
- Cooling
- None
- Disclosures
- Disclosure Package Avail
- Entry Level
- Exterior Details
- Yard Space
- Flooring
- Hardwood, Linoleum
- Foundation
- Fire Place
- None
- Heating
- Wall Furnace
- Laundry
- Dryer, Laundry Room, Washer
- Main Level
- No Steps to Entry, Other
- Possession
- COE
- Architectural Style
- See Remarks
- Construction Status
- Existing
- Additional Miscellaneous Features
- Yard Space
- Location
- Sloped Up, Security Gate
- Roof
- Composition Shingles, Flat
- Water and Sewer
- Public
- Fee
- Unavailable
MLS and other Information regarding properties for sale as shown in Theo have been obtained from various sources such as sellers, public records, agents and other third parties. This information may relate to the condition of the property, permitted or unpermitted uses, zoning, square footage, lot size/acreage or other matters affecting value or desirability. Unless otherwise indicated in writing, neither brokers, agents nor Theo have verified, or will verify, such information. If any such information is important to buyer in determining whether to buy, the price to pay or intended use of the property, buyer is urged to conduct their own investigation with qualified professionals, satisfy themselves with respect to that information, and to rely solely on the results of that investigation.
School data provided by GreatSchools. School service boundaries are intended to be used as reference only. To verify enrollment eligibility for a property, contact the school directly.
