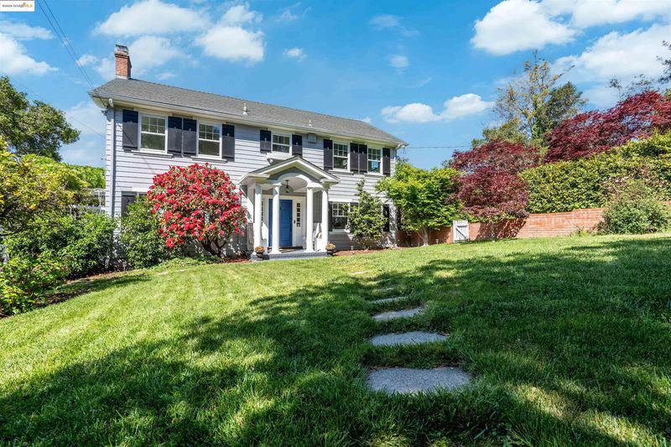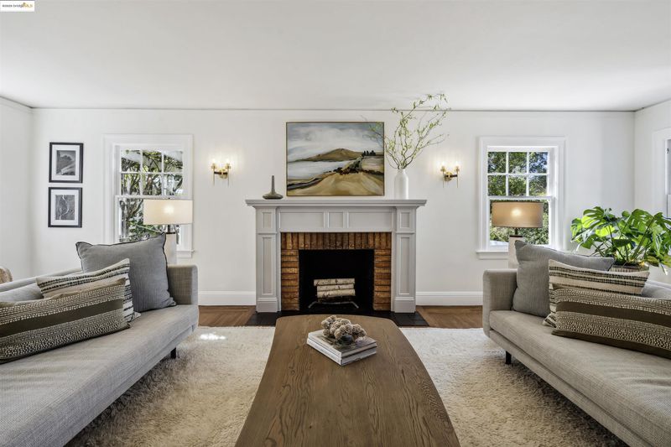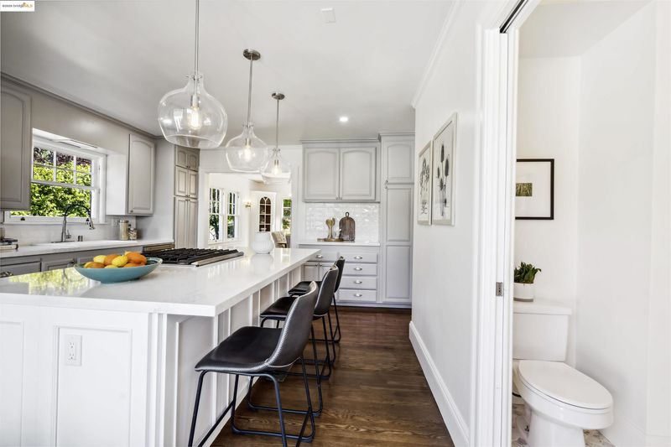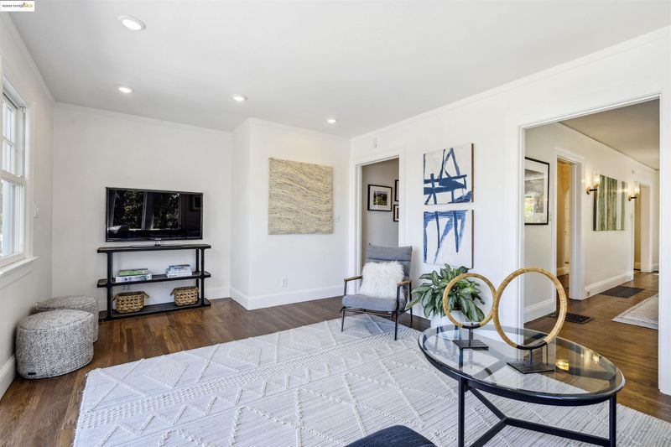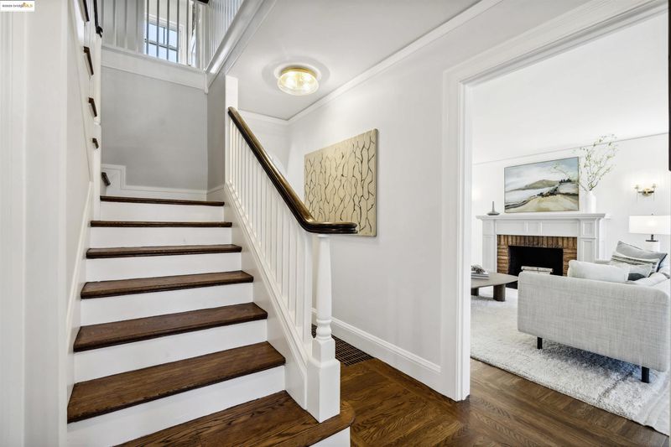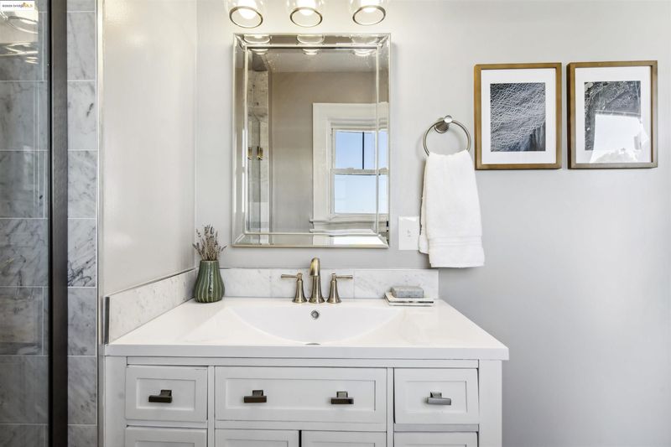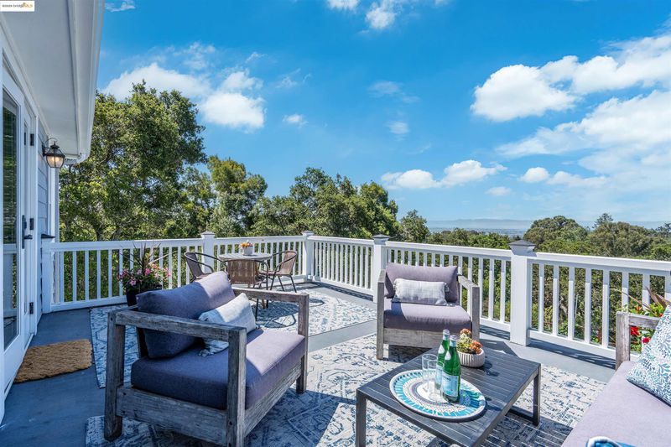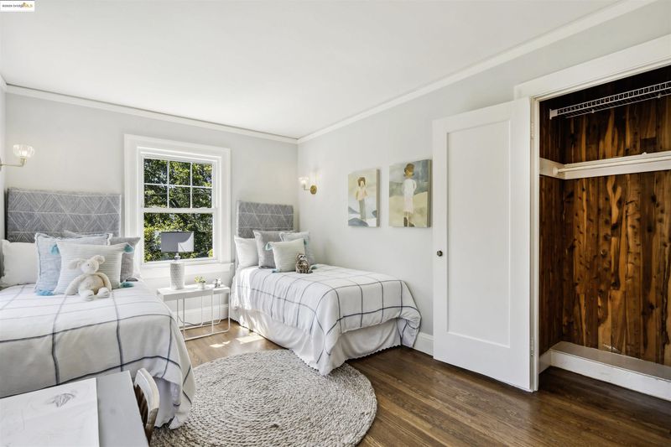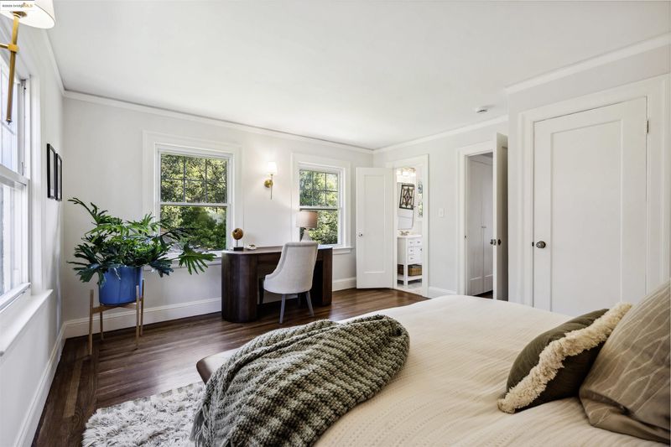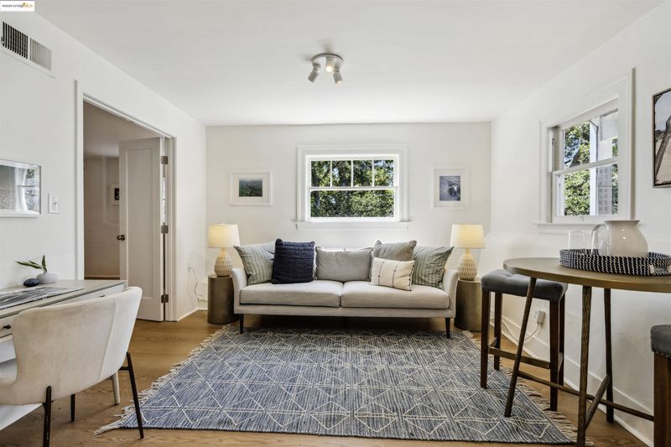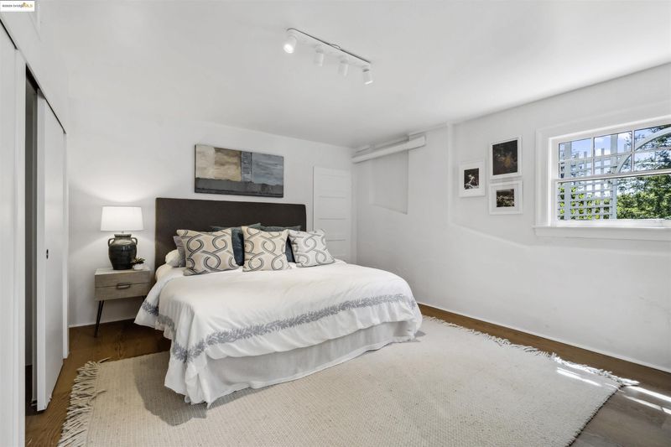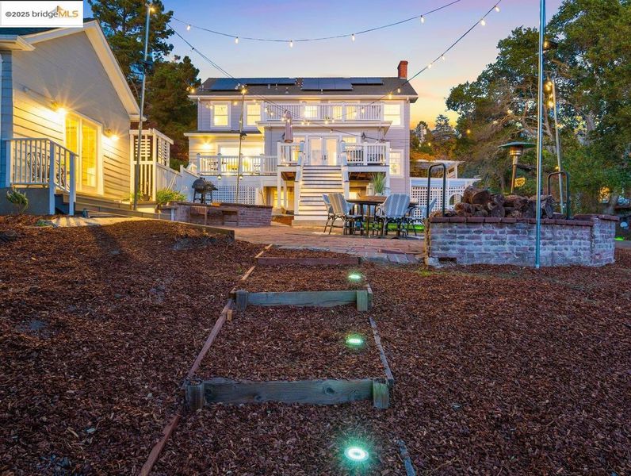
$2,000,000
3,434
SQ FT
$582
SQ/FT
3085 Monterey Blvd
@ lincoln - Lincoln Highland, Oakland
- 5 Bed
- 4.5 (4/1) Bath
- 1 Park
- 3,434 sqft
- Oakland
-

-
Sat May 17, 10:00 am - 4:00 pm
Gorgeous 5 bedroom 4.5 ba home with views in Oakland Hills
-
Sun May 18, 1:00 pm - 6:30 pm
5 bedroom, 4.5 bathroom home in wooded hills with views
Built in 1927, this 1 acre home beckons with expansive mature English garden and woodlands. Located in Oakland' hills near Head Royce School and the landmark Mormon Temple enjoy vintage elegance in this impeccably renovated, classic Cape Cod 5 bedroom 4.5 bathroom home blending timeless design and modern sophistication. Enjoy 3434 SQFT of architectural beauty with 250K+ renovations completed in the last year. Enter into a formal foyer which flows into an extra large living room w/ wood burning fireplace, a formal dining room w/built-in cabinets, a comfortable family room w/frech doors to large deck, eat in chef's kitchen with extra large island, s/s appliances inc/outdoor deck dining area. Upstairs boasts 4 large bedrooms, and two baths with custom marble tiling. The primary bedroom inc an en-suite bath and its on private deck perfect for coffee/outdoor yoga. Lower lvl offers 1 bed, 1 ba au pair/in law potential ADU w/ separate entrance. Seamless indoor/outdoor flow due to architecturally designed decks on multiple levels providing bay/woodland views. 2/3 of an acre of backyard playspace: outdoor patio, large level lawns, terraced garden and even a creek to entertain/play. Solar, AC, PSL+ Redwood Natl Park, Montclair Redwood Hghts dining/shops Rockridge BART, top rated schools
- Current Status
- New
- Original Price
- $2,000,000
- List Price
- $2,000,000
- On Market Date
- May 16, 2025
- Property Type
- Detached
- D/N/S
- Lincoln Highland
- Zip Code
- 94602
- MLS ID
- 41097750
- APN
- 291061103
- Year Built
- 1927
- Stories in Building
- 3
- Possession
- COE, Immediate, Negotiable
- Data Source
- MAXEBRDI
- Origin MLS System
- Bridge AOR
Growing Light Montessori School
Private K-1 Montessori, Elementary, Coed
Students: 88 Distance: 0.3mi
Conyes Academy
Private K-8 Special Education, Elementary, Coed
Students: 50 Distance: 0.4mi
Head-Royce School
Private K-12 Combined Elementary And Secondary, Nonprofit
Students: 875 Distance: 0.5mi
Raskob Learning Institute And Day School
Private 2-8 Special Education, Elementary, Coed
Students: 71 Distance: 0.7mi
Fred Finch-Oakland Hills Academy
Private 6-12 Special Education, Secondary, Coed
Students: 11 Distance: 0.8mi
Fred Finch-Oakland Hills Academy
Private 7-12 Special Education, Secondary, Coed
Students: 13 Distance: 0.8mi
- Bed
- 5
- Bath
- 4.5 (4/1)
- Parking
- 1
- Covered, Detached, Off Street, Parking Spaces, Guest, Parking Lot, Private
- SQ FT
- 3,434
- SQ FT Source
- Measured
- Lot SQ FT
- 43,763.0
- Lot Acres
- 0.41 Acres
- Pool Info
- None, Solar Pool Owned
- Kitchen
- Dishwasher, Disposal, Gas Range, Plumbed For Ice Maker, Microwave, Free-Standing Range, Refrigerator, Self Cleaning Oven, Dryer, Washer, Gas Water Heater, 220 Volt Outlet, Breakfast Bar, Counter - Solid Surface, Counter - Stone, Garbage Disposal, Gas Range/Cooktop, Ice Maker Hookup, Island, Pantry, Range/Oven Free Standing, Self-Cleaning Oven, Updated Kitchen
- Cooling
- Central Air, Whole House Fan
- Disclosures
- Nat Hazard Disclosure, Owner is Lic Real Est Agt, Shopping Cntr Nearby, Restaurant Nearby, Disclosure Package Avail
- Entry Level
- Exterior Details
- Backyard, Back Yard, Front Yard, Garden/Play, Side Yard, Sprinklers Automatic, Sprinklers Back, Sprinklers Front, Storage, Terraced Back, Entry Gate, Garden, Landscape Back, Landscape Front, Private Entrance, Yard Space
- Flooring
- Hardwood Flrs Throughout, Tile
- Foundation
- Fire Place
- Wood Burning
- Heating
- Forced Air, Fireplace(s)
- Laundry
- Dryer, Laundry Room, Washer, Cabinets, Sink, Washer/Dryer Stacked Incl
- Upper Level
- 4 Bedrooms, 2 Baths, Primary Bedrm Suite - 1, Primary Bedrm Retreat
- Main Level
- Main Entry
- Views
- Bay, City Lights, Downtown, Hills, Mountain(s), Water, Trees/Woods, Ocean
- Possession
- COE, Immediate, Negotiable
- Architectural Style
- Cape Cod, Colonial
- Non-Master Bathroom Includes
- Shower Over Tub, Tile, Tub, Updated Baths, Granite, Marble, Window
- Construction Status
- Existing
- Additional Miscellaneous Features
- Backyard, Back Yard, Front Yard, Garden/Play, Side Yard, Sprinklers Automatic, Sprinklers Back, Sprinklers Front, Storage, Terraced Back, Entry Gate, Garden, Landscape Back, Landscape Front, Private Entrance, Yard Space
- Location
- Sloped Down, Regular, Secluded, Front Yard, Landscape Front, Paved, Private, Wood, Landscape Back, Flag Lot
- Pets
- Yes
- Roof
- Composition Shingles
- Water and Sewer
- Public
- Fee
- Unavailable
MLS and other Information regarding properties for sale as shown in Theo have been obtained from various sources such as sellers, public records, agents and other third parties. This information may relate to the condition of the property, permitted or unpermitted uses, zoning, square footage, lot size/acreage or other matters affecting value or desirability. Unless otherwise indicated in writing, neither brokers, agents nor Theo have verified, or will verify, such information. If any such information is important to buyer in determining whether to buy, the price to pay or intended use of the property, buyer is urged to conduct their own investigation with qualified professionals, satisfy themselves with respect to that information, and to rely solely on the results of that investigation.
School data provided by GreatSchools. School service boundaries are intended to be used as reference only. To verify enrollment eligibility for a property, contact the school directly.
