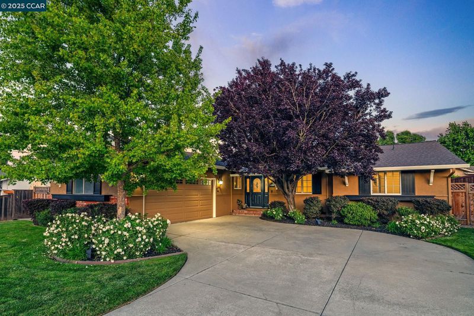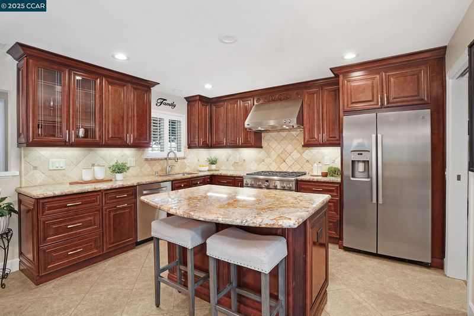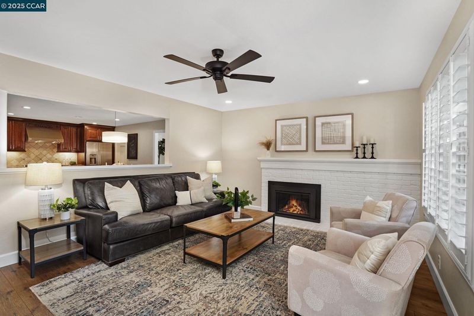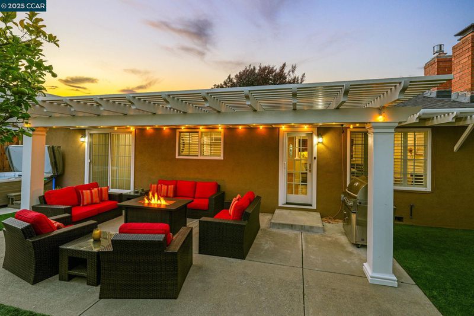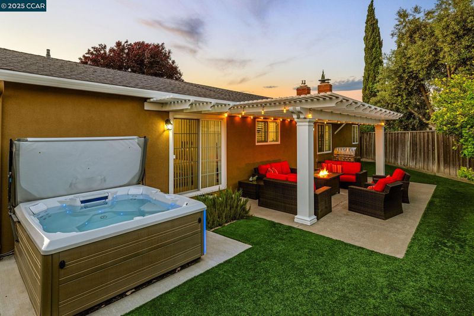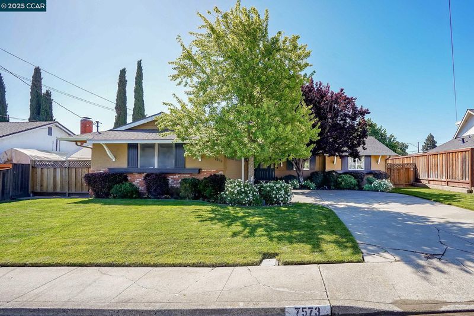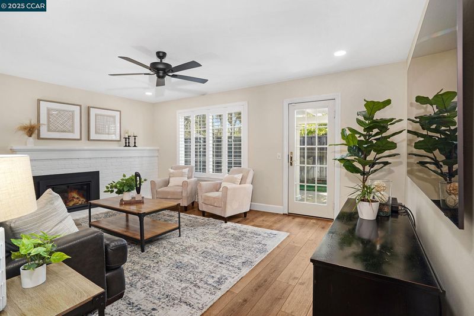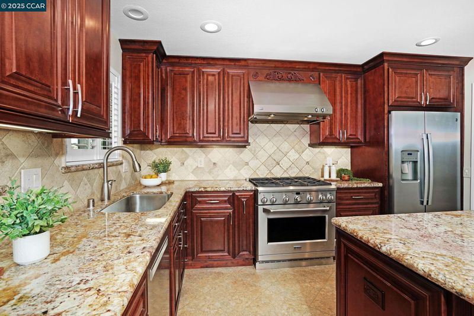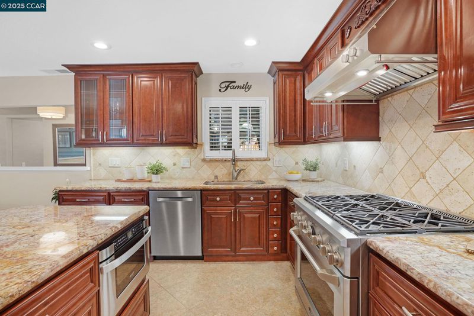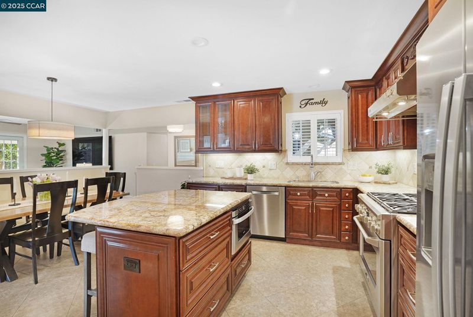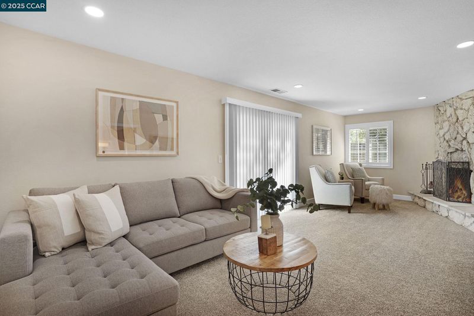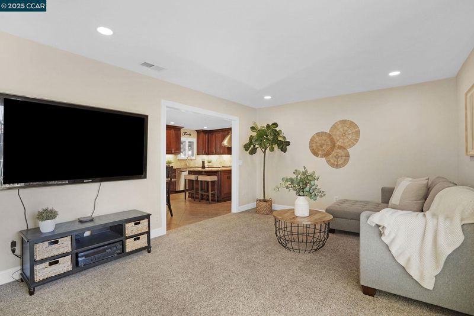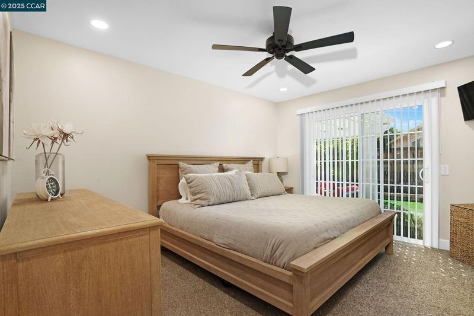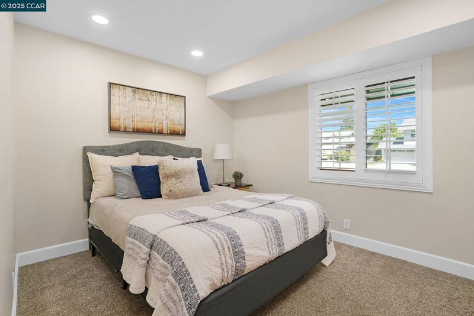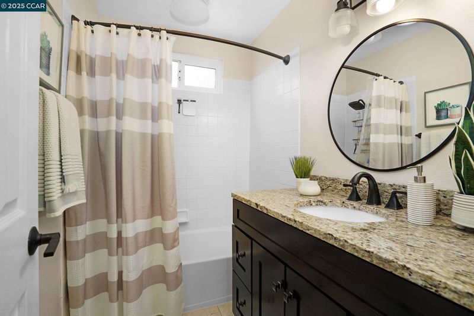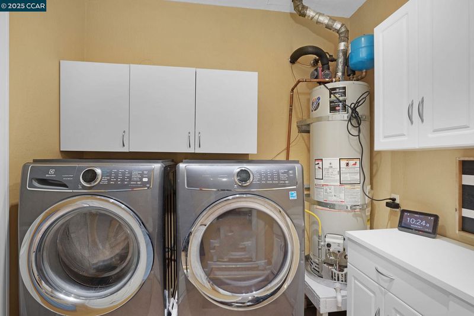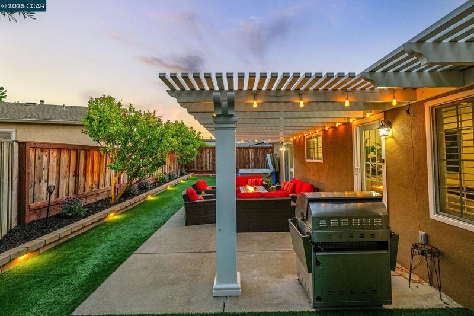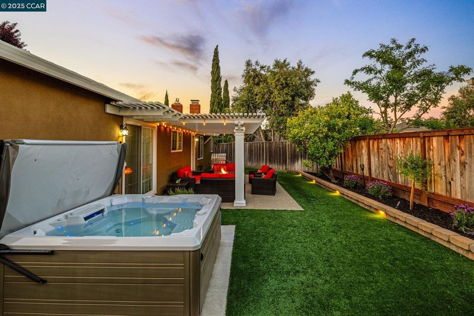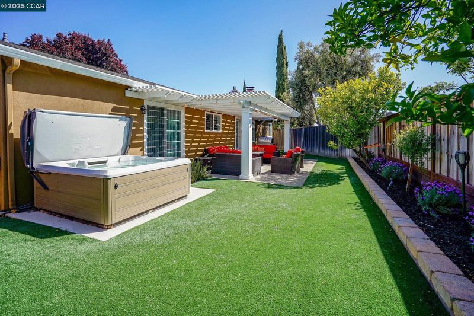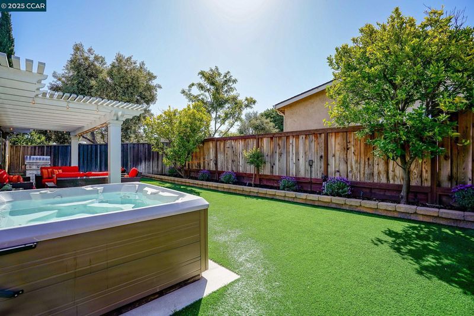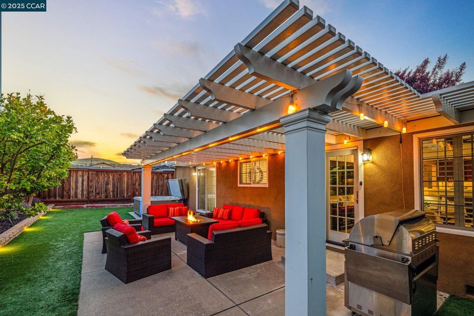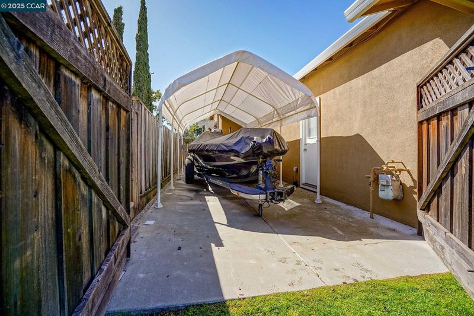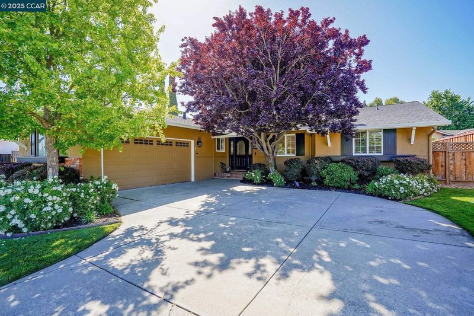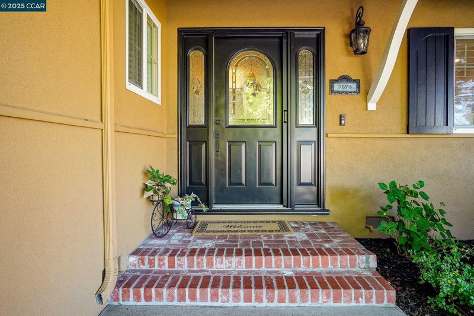
$1,450,000
1,727
SQ FT
$840
SQ/FT
7573 Corrinne St
@ Davona - Country Clb Area, San Ramon
- 4 Bed
- 2 Bath
- 2 Park
- 1,727 sqft
- San Ramon
-

-
Sun May 18, 1:00 pm - 4:30 pm
Discover the perfect blend of style and comfort in this beautifully updated 4-bedroom home! Step into the fabulous kitchen featuring custom cabinets, a 6-burner gas range, and a spacious island with a dining area that's perfect for gatherings. The home boasts extensive upgrades, including recessed lighting, dual pane windows, custom trim, luxurious LVP flooring, and premium carpet. Venture outside to the expansive backyard, where you'll find a spacious patio area complete with a custom arbor and stylish lighting. Enjoy the lush fruit trees that offer an abundance of fresh produce and relax on the low-maintenance turf or unwind in the spa to melt away your stress. Join us for an open house on Saturday and Sunday from 1:00 to 4:30 PM. This is your chance to experience all the charm and quality upgrades for yourself!
Welcome home! This charming and beautifully remodeled North facing home offers 4 bedrm. & 2 baths, perfect for comfortable living. Enjoy the well-designed space with a bright, open floorplan, you'll have plenty of room to make lasting memories. One of the highlights of this home is the gourmet kitchen with 6 burner gas range. It features a large island that's perfect for casual meals or entertaining friends, seamlessly opening up to both the dining area and the open-plan living and family rooms. High-end finishes throughout add a touch of elegance to everyday life. When it’s time to relax, the cozy living room with a gas fireplace is the perfect spot. The home also comes with central AC and heat to keep you comfortable all year long. Step outside to the fantastic backyard, complete with a covered patio, custom lighting & a spa to relax those cares away! Designed for easy maintenance with artificial turf, arbor, and includes fruit trees for a splash of nature. Great location near all 3 levels of award winning schools, several parks, weekly Farmers Market, Trader Joes, Safeway and Whole Foods. This home offers a blend of style, comfort, and practicality, making it a perfect choice for anyone looking to settle in the vibrant San Ramon area. OPEN SAT AND SUN 1 - 4:30
- Current Status
- New
- Original Price
- $1,450,000
- List Price
- $1,450,000
- On Market Date
- May 15, 2025
- Property Type
- Detached
- D/N/S
- Country Clb Area
- Zip Code
- 94583
- MLS ID
- 41097539
- APN
- 2103200289
- Year Built
- 1964
- Stories in Building
- 1
- Possession
- COE, Negotiable
- Data Source
- MAXEBRDI
- Origin MLS System
- CONTRA COSTA
Country Club Elementary School
Public K-5 Elementary
Students: 552 Distance: 0.2mi
Murray Elementary School
Public K-5 Elementary
Students: 615 Distance: 0.4mi
Dublin Elementary School
Public K-5 Elementary, Yr Round
Students: 878 Distance: 0.8mi
Dublin High School
Public 9-12 Secondary
Students: 2978 Distance: 0.8mi
St. Raymond
Private K-8 Elementary, Religious, Coed
Students: 300 Distance: 0.8mi
Pine Valley Middle School
Public 6-8 Middle
Students: 1049 Distance: 0.9mi
- Bed
- 4
- Bath
- 2
- Parking
- 2
- Attached, Int Access From Garage, RV/Boat Parking, Side Yard Access, Boat, Garage Door Opener
- SQ FT
- 1,727
- SQ FT Source
- Public Records
- Lot SQ FT
- 6,840.0
- Lot Acres
- 0.16 Acres
- Pool Info
- Spa
- Kitchen
- Dishwasher, Disposal, Gas Range, Plumbed For Ice Maker, Microwave, Oven, Range, Refrigerator, Self Cleaning Oven, Gas Water Heater, Breakfast Bar, Counter - Stone, Eat In Kitchen, Garbage Disposal, Gas Range/Cooktop, Ice Maker Hookup, Island, Oven Built-in, Range/Oven Built-in, Self-Cleaning Oven, Updated Kitchen
- Cooling
- Central Air
- Disclosures
- Nat Hazard Disclosure
- Entry Level
- Exterior Details
- Back Yard, Front Yard, Garden/Play, Sprinklers Automatic, Sprinklers Back, Sprinklers Front, Storage
- Flooring
- Laminate, Carpet
- Foundation
- Fire Place
- Family Room, Gas, Living Room, Stone
- Heating
- Forced Air
- Laundry
- 220 Volt Outlet, Gas Dryer Hookup, Hookups Only, Laundry Room
- Main Level
- 4 Bedrooms, 2 Baths, Primary Bedrm Suite - 1, Laundry Facility, Main Entry
- Possession
- COE, Negotiable
- Architectural Style
- Traditional
- Non-Master Bathroom Includes
- Shower Over Tub, Updated Baths
- Construction Status
- Existing
- Additional Miscellaneous Features
- Back Yard, Front Yard, Garden/Play, Sprinklers Automatic, Sprinklers Back, Sprinklers Front, Storage
- Location
- Level
- Roof
- Composition
- Water and Sewer
- Public
- Fee
- Unavailable
MLS and other Information regarding properties for sale as shown in Theo have been obtained from various sources such as sellers, public records, agents and other third parties. This information may relate to the condition of the property, permitted or unpermitted uses, zoning, square footage, lot size/acreage or other matters affecting value or desirability. Unless otherwise indicated in writing, neither brokers, agents nor Theo have verified, or will verify, such information. If any such information is important to buyer in determining whether to buy, the price to pay or intended use of the property, buyer is urged to conduct their own investigation with qualified professionals, satisfy themselves with respect to that information, and to rely solely on the results of that investigation.
School data provided by GreatSchools. School service boundaries are intended to be used as reference only. To verify enrollment eligibility for a property, contact the school directly.
