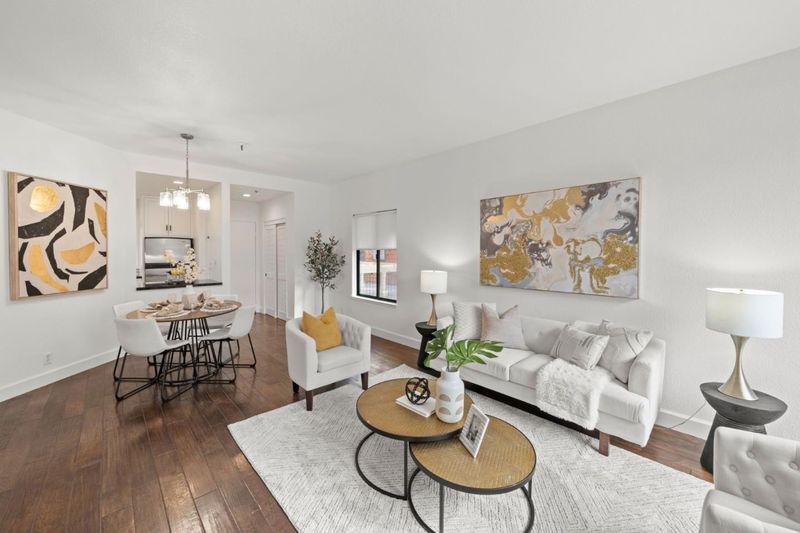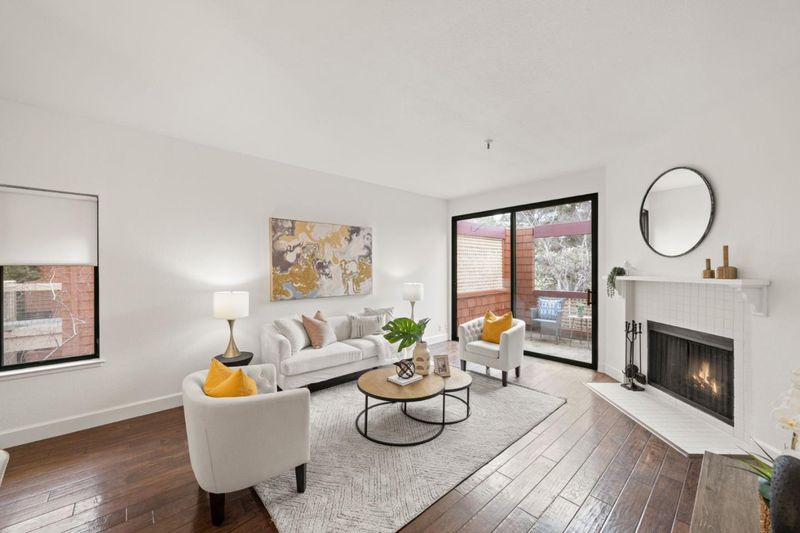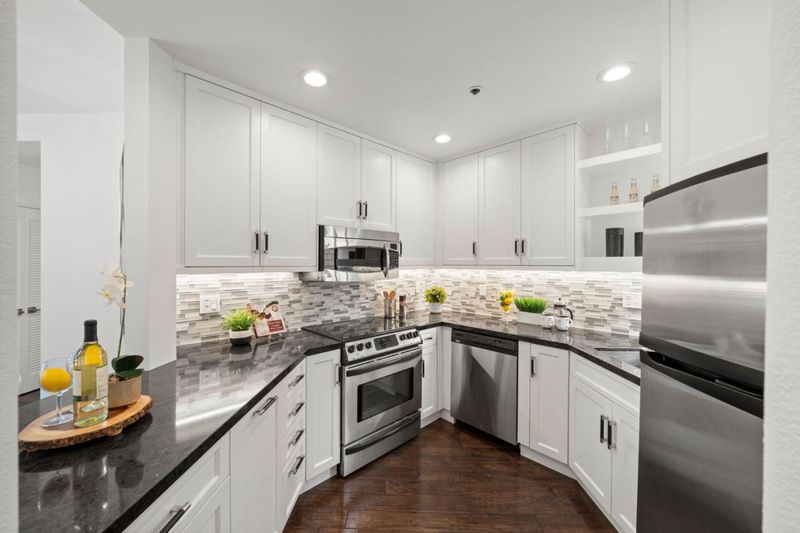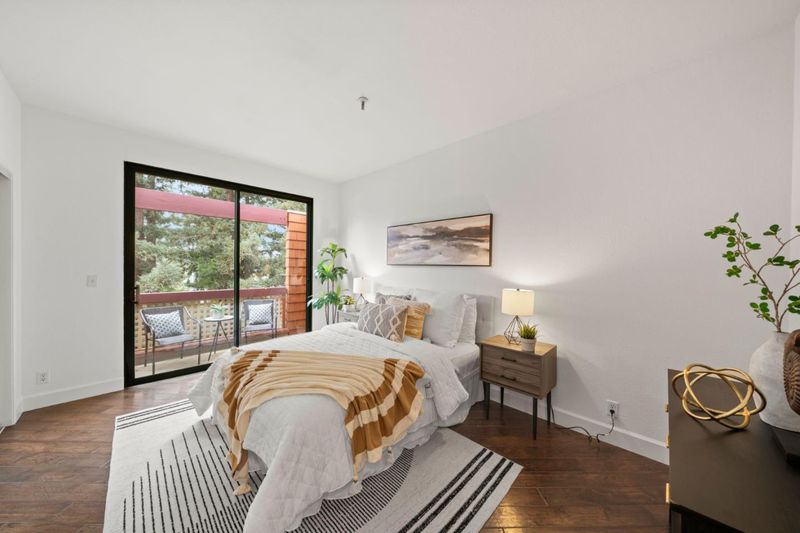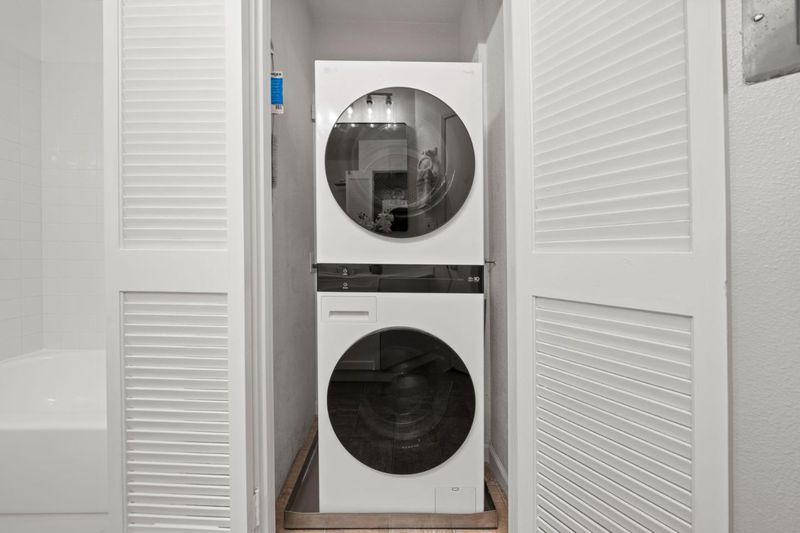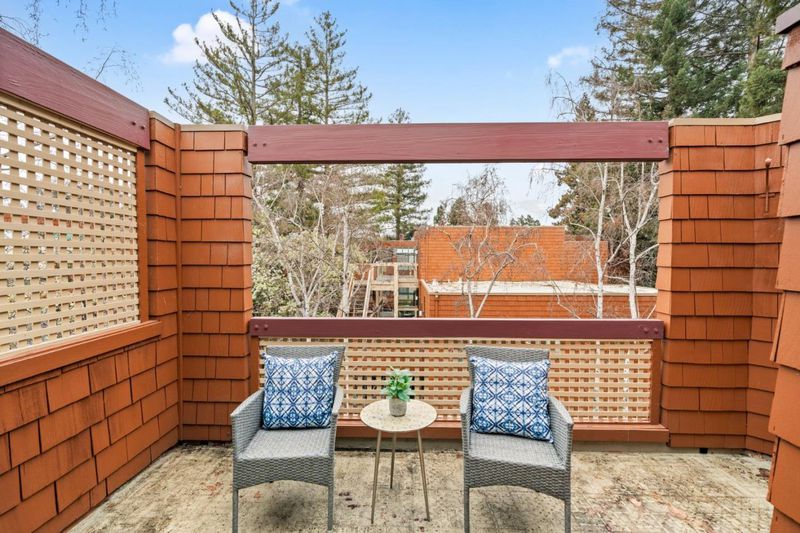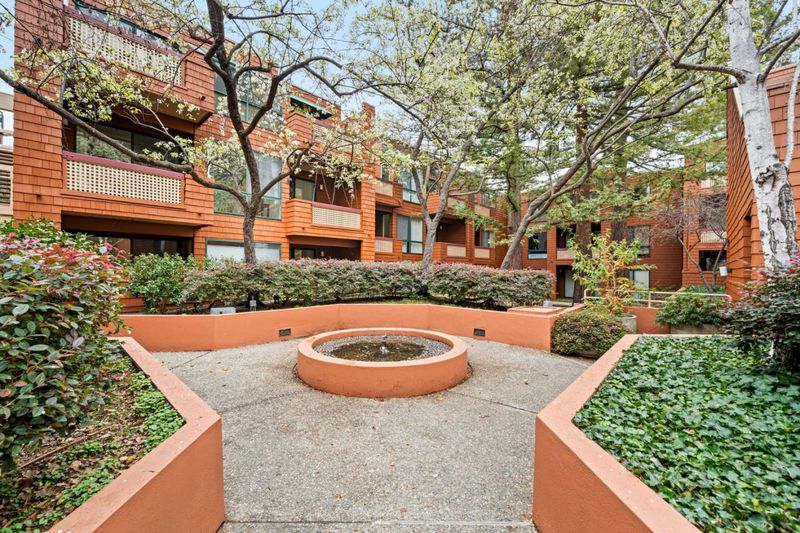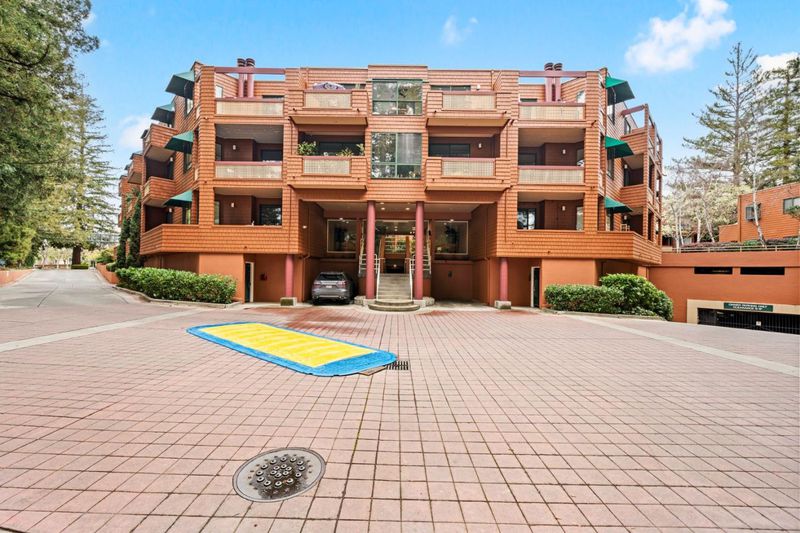
$848,000
885
SQ FT
$958
SQ/FT
4250 El Camino Real, #A301
@ Dinah's Court - 231 - Green Acres, Palo Alto
- 2 Bed
- 1 Bath
- 2 Park
- 885 sqft
- PALO ALTO
-

PRICE REDUCED! Enjoy comfort, convenience, and plentiful amenities in this top-floor, end-unit 2 bedroom, 1 bathroom condo in the desirable Palo Alto Redwoods community. A spacious combined living/dining room offers a fireplace, new chandelier, and sliding doors leading out to 1 of the 2 patios with serene views of the redwoods. The remodeled kitchen features stainless steel appliances, granite counters, glass tile backsplash, recessed lighting, and shaker cabinets. Hardwood floors and fresh paint are other nice upgrades. The large bathroom has a shower over tub and contains the newer stacked washer/dryer. 2 garage spaces and storage unit are deeded to the unit. Plentiful community amenities include pool, spa, sauna, clubhouse, secured access, elevators, water, sewer, garbage service, and ample guest parking. Close to San Antonio Shopping Center, Highways 280 and 101, and top-performing Briones Elementary, Fletcher Middle, and Gunn High. This is a wonderful opportunity for a prime Palo Alto lifestyle!
- Days on Market
- 75 days
- Current Status
- Contingent
- Sold Price
- Original Price
- $898,000
- List Price
- $848,000
- On Market Date
- Feb 19, 2025
- Contract Date
- May 5, 2025
- Close Date
- May 19, 2025
- Property Type
- Condominium
- Area
- 231 - Green Acres
- Zip Code
- 94306
- MLS ID
- ML81994621
- APN
- 167-55-078
- Year Built
- 1983
- Stories in Building
- 1
- Possession
- COE
- COE
- May 19, 2025
- Data Source
- MLSL
- Origin MLS System
- MLSListings, Inc.
Terman Middle School
Public 6-8 Middle
Students: 668 Distance: 0.4mi
Bowman International School
Private K-8 Montessori, Combined Elementary And Secondary, Coed
Students: 243 Distance: 0.5mi
Juana Briones Elementary School
Public K-5 Elementary
Students: 307 Distance: 0.6mi
School For Independent Learners
Private 8-12 Alternative, Secondary, Independent Study, Virtual Online
Students: 13 Distance: 0.7mi
Keys Family Day School
Private 5-8
Students: 138 Distance: 0.7mi
Henry M. Gunn High School
Public 9-12 Secondary
Students: 2006 Distance: 0.8mi
- Bed
- 2
- Bath
- 1
- Shower over Tub - 1, Tile
- Parking
- 2
- Assigned Spaces, Attached Garage, Electric Gate, Enclosed, Gate / Door Opener, Guest / Visitor Parking, Underground Parking
- SQ FT
- 885
- SQ FT Source
- Unavailable
- Pool Info
- Community Facility
- Kitchen
- Countertop - Granite, Dishwasher, Garbage Disposal, Microwave, Oven Range - Electric, Refrigerator
- Cooling
- None
- Dining Room
- Dining Area
- Disclosures
- NHDS Report
- Family Room
- No Family Room
- Flooring
- Vinyl / Linoleum, Wood
- Foundation
- Concrete Perimeter and Slab
- Fire Place
- Living Room
- Heating
- Baseboard, Radiant
- Laundry
- Inside, Washer / Dryer
- Possession
- COE
- Architectural Style
- Contemporary
- * Fee
- $902
- Name
- Palo Alto Redwoods
- *Fee includes
- Common Area Electricity, Exterior Painting, Garbage, Insurance - Common Area, Landscaping / Gardening, Maintenance - Common Area, Maintenance - Exterior, Maintenance - Road, Pool, Spa, or Tennis, Reserves, Roof, Security Service, and Water / Sewer
MLS and other Information regarding properties for sale as shown in Theo have been obtained from various sources such as sellers, public records, agents and other third parties. This information may relate to the condition of the property, permitted or unpermitted uses, zoning, square footage, lot size/acreage or other matters affecting value or desirability. Unless otherwise indicated in writing, neither brokers, agents nor Theo have verified, or will verify, such information. If any such information is important to buyer in determining whether to buy, the price to pay or intended use of the property, buyer is urged to conduct their own investigation with qualified professionals, satisfy themselves with respect to that information, and to rely solely on the results of that investigation.
School data provided by GreatSchools. School service boundaries are intended to be used as reference only. To verify enrollment eligibility for a property, contact the school directly.
