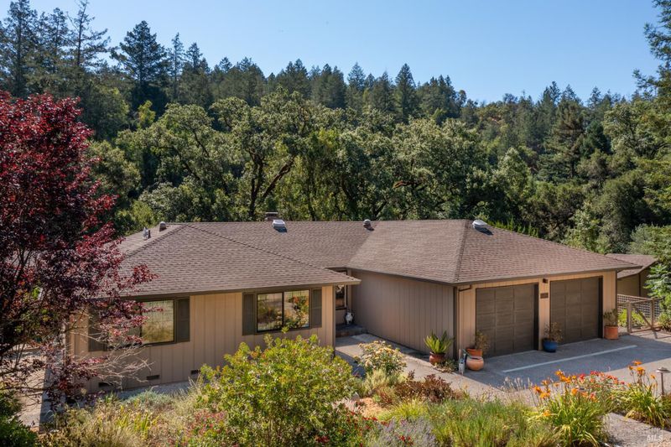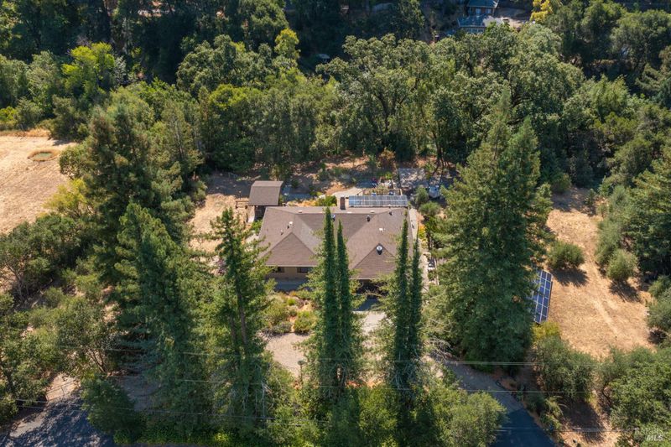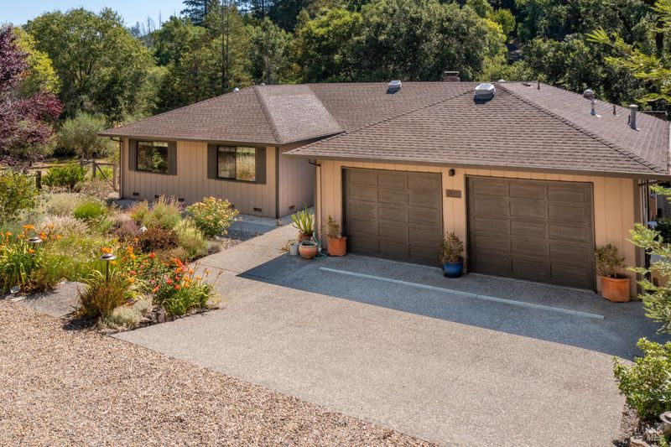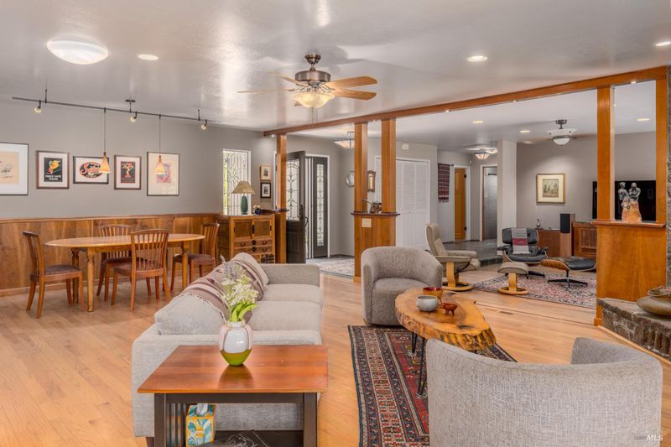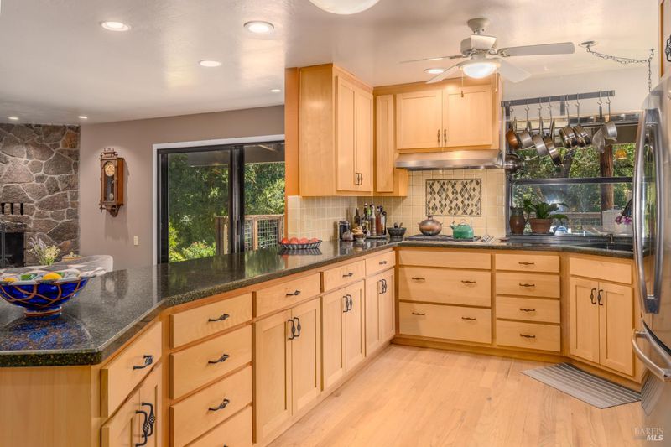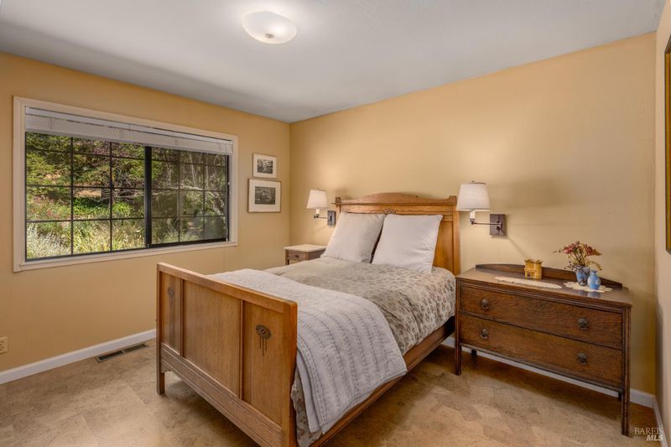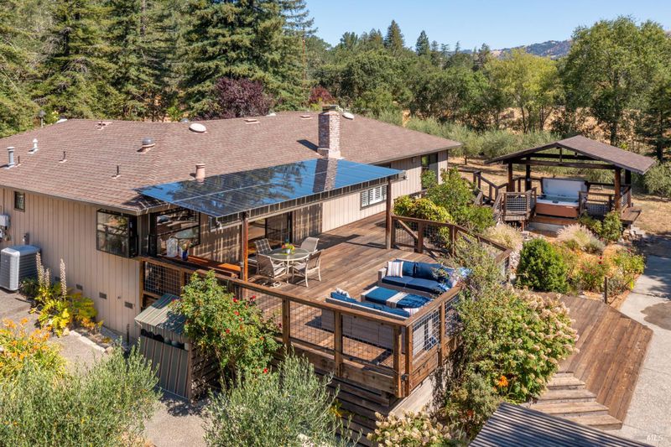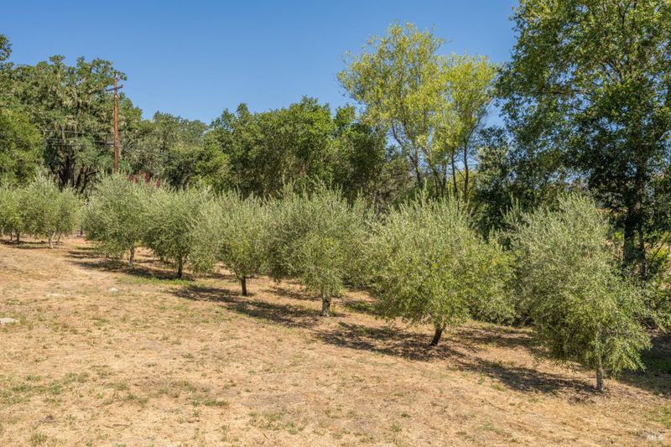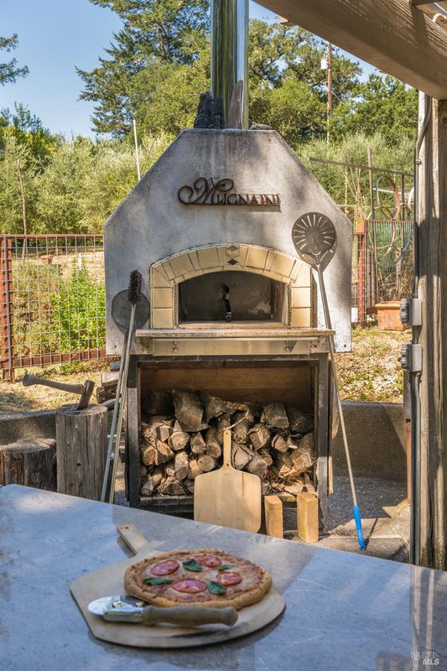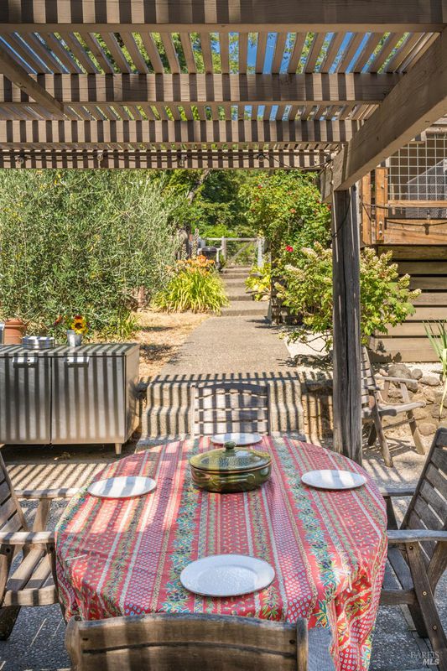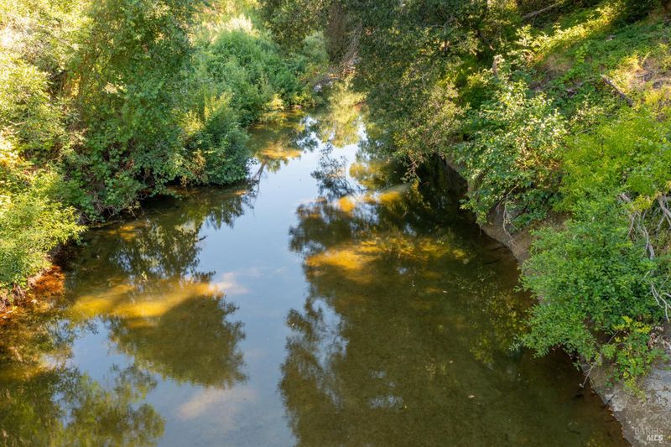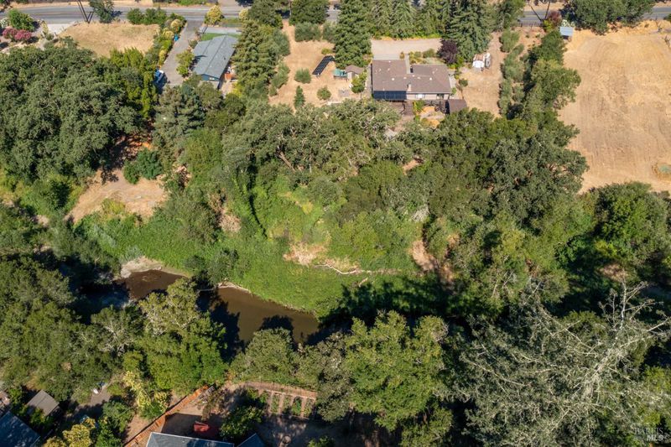
$1,599,000
2,000
SQ FT
$800
SQ/FT
14856 Chalk Hill Road
@ Faught Rd - Healdsburg
- 3 Bed
- 3 (2/1) Bath
- 10 Park
- 2,000 sqft
- Healdsburg
-

-
Sat Jul 19, 1:00 pm - 4:00 pm
-
Sun Jul 20, 1:00 pm - 4:00 pm
Nestled on a tranquil 1.8-acre parcel, this single-story ranch offers the best of Healdsburg living with its peaceful country charm yet close to world-renowned wineries and culinary destinations just minutes away. Inside, the approx. 2,000-sqft floor plan, offers easy single-level living, a great room with a cozy fireplace, and a separate living room each bathed in natural light with accents of warm wood hues. The chef's kitchen features quartz countertops, double ovens with a cafe door, and a pantry. The primary suite offers direct access to the hot tub area, while the ensuite bathroom has been updated with designer touches. The property is private, backing to a creek and framed by 61 mature olive trees harvested by the owners to produce their own estate olive oil. This property is a rare blend of rural elegance and everyday comfort. Designed with entertaining and relaxed outdoor living in mind, the home opens to expansive decks ideal for al fresco dining and sunset lounging. An outdoor kitchen complete with a wood-fired pizza oven invites memorable gatherings, while a hot tub under the stars promises year-round indulgence. Native gardens, thoughtful landscaping, a chicken coop, and parking for 8+ vehicles round out the property's lifestyle offerings. A true wine country gem!
- Days on Market
- 0 days
- Current Status
- Active
- Original Price
- $1,599,000
- List Price
- $1,599,000
- On Market Date
- Jul 16, 2025
- Property Type
- Single Family Residence
- Area
- Healdsburg
- Zip Code
- 95448
- MLS ID
- 325063937
- APN
- 132-060-009-000
- Year Built
- 1976
- Stories in Building
- Unavailable
- Possession
- Negotiable
- Data Source
- BAREIS
- Origin MLS System
Alexander Valley Elementary School
Public K-6 Elementary
Students: 110 Distance: 2.4mi
Rio Lindo Adventist Academy
Private 9-12 Secondary, Religious, Coed
Students: 162 Distance: 3.5mi
Healdsburg Charter School
Charter K-5 Coed
Students: 270 Distance: 4.9mi
Healdsburg Elementary School
Public K-5 Elementary
Students: 262 Distance: 4.9mi
Windsor Middle School
Public 6-8 Middle
Students: 841 Distance: 4.9mi
Brooks Elementary School
Public 3-5 Elementary
Students: 407 Distance: 5.0mi
- Bed
- 3
- Bath
- 3 (2/1)
- Low-Flow Shower(s), Low-Flow Toilet(s), Shower Stall(s), Tile, Window
- Parking
- 10
- Garage Door Opener, Garage Facing Front, Interior Access, Uncovered Parking Spaces 2+
- SQ FT
- 2,000
- SQ FT Source
- Not Verified
- Lot SQ FT
- 78,408.0
- Lot Acres
- 1.8 Acres
- Kitchen
- Kitchen/Family Combo, Pantry Closet, Quartz Counter
- Cooling
- Ceiling Fan(s), Central, Heat Pump
- Dining Room
- Dining/Family Combo
- Exterior Details
- Uncovered Courtyard
- Family Room
- Deck Attached, Great Room
- Living Room
- Deck Attached
- Flooring
- Cork, Slate, Tile, Wood
- Foundation
- Concrete Perimeter
- Fire Place
- Circulating, Family Room, Raised Hearth, Wood Burning
- Heating
- Central, Gas, Heat Pump, Propane
- Laundry
- Dryer Included, Hookups Only, Inside Room, Sink, Washer Included
- Main Level
- Bedroom(s), Dining Room, Family Room, Full Bath(s), Garage, Kitchen, Living Room, Primary Bedroom
- Views
- Orchard, Woods
- Possession
- Negotiable
- Architectural Style
- Ranch
- Fee
- $0
MLS and other Information regarding properties for sale as shown in Theo have been obtained from various sources such as sellers, public records, agents and other third parties. This information may relate to the condition of the property, permitted or unpermitted uses, zoning, square footage, lot size/acreage or other matters affecting value or desirability. Unless otherwise indicated in writing, neither brokers, agents nor Theo have verified, or will verify, such information. If any such information is important to buyer in determining whether to buy, the price to pay or intended use of the property, buyer is urged to conduct their own investigation with qualified professionals, satisfy themselves with respect to that information, and to rely solely on the results of that investigation.
School data provided by GreatSchools. School service boundaries are intended to be used as reference only. To verify enrollment eligibility for a property, contact the school directly.
