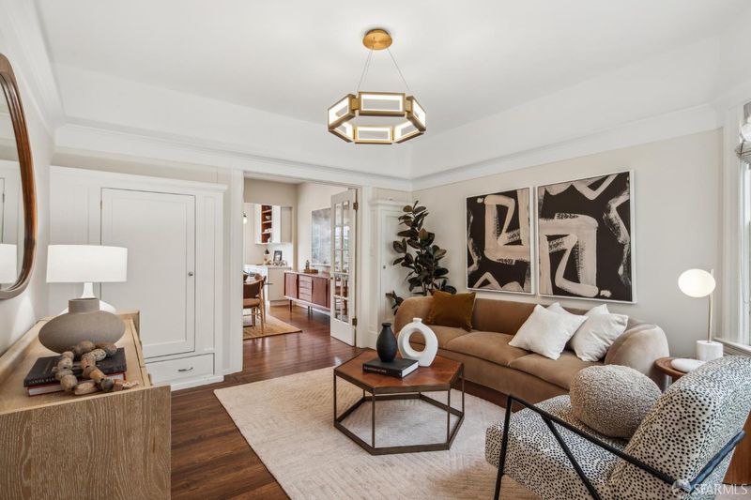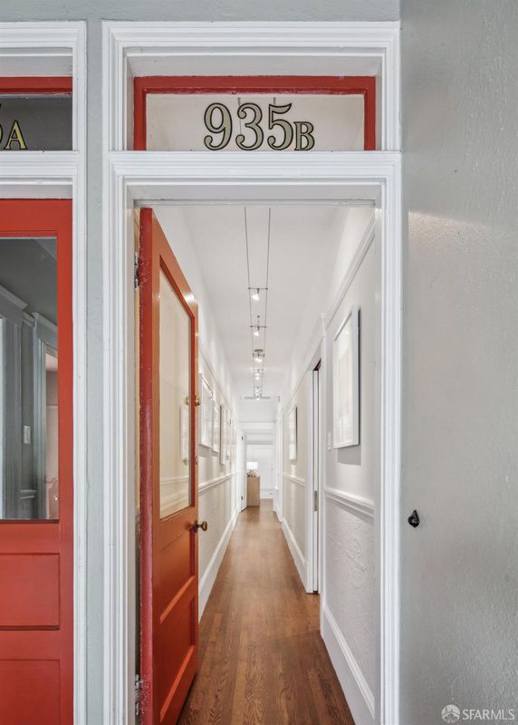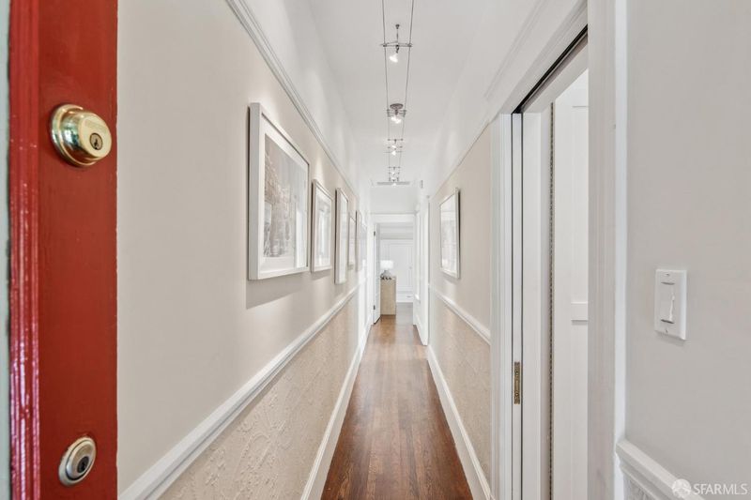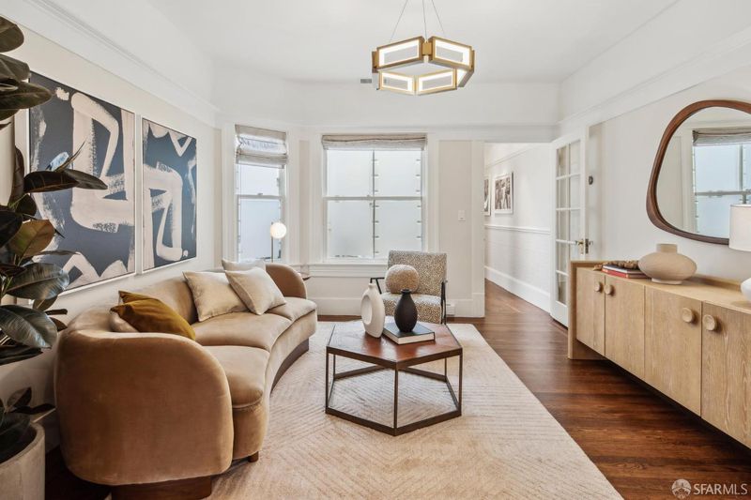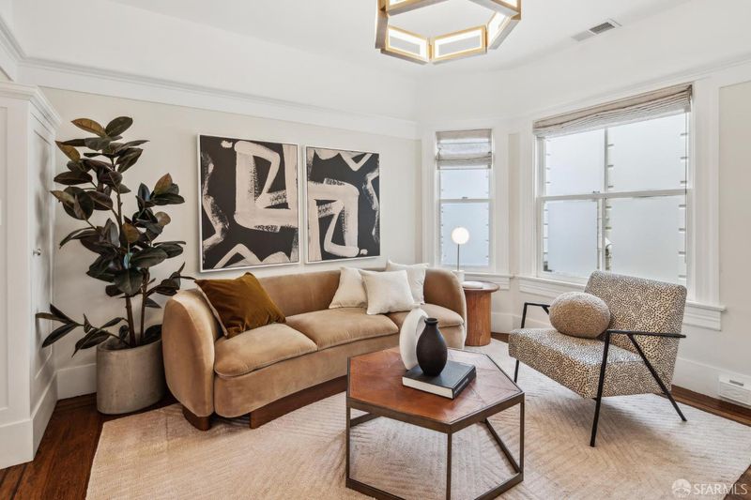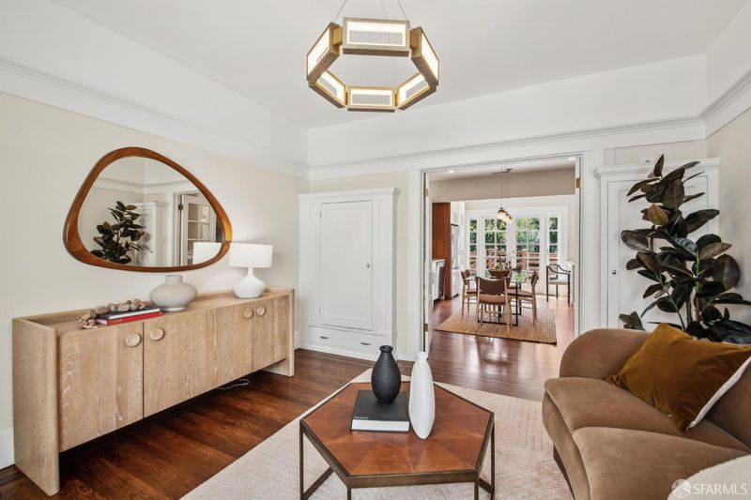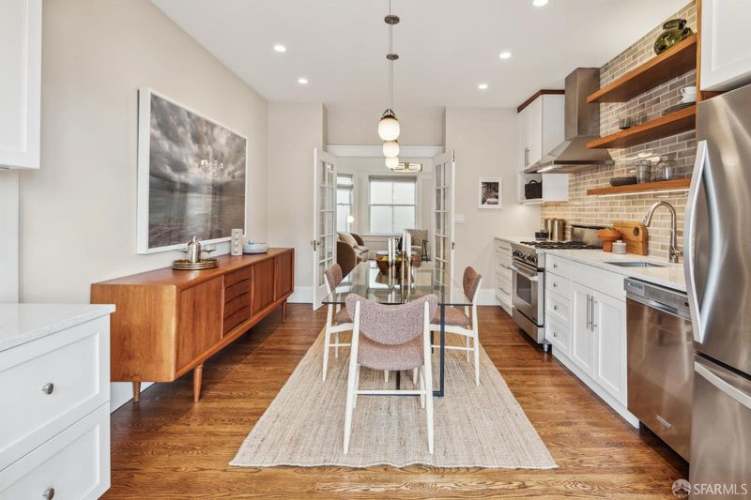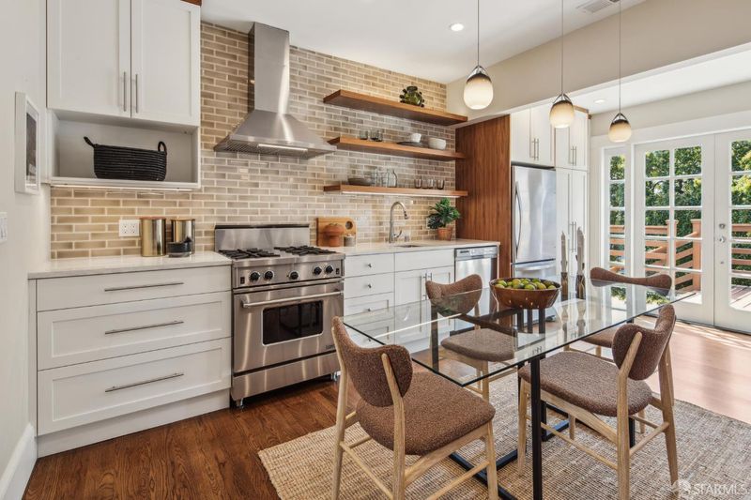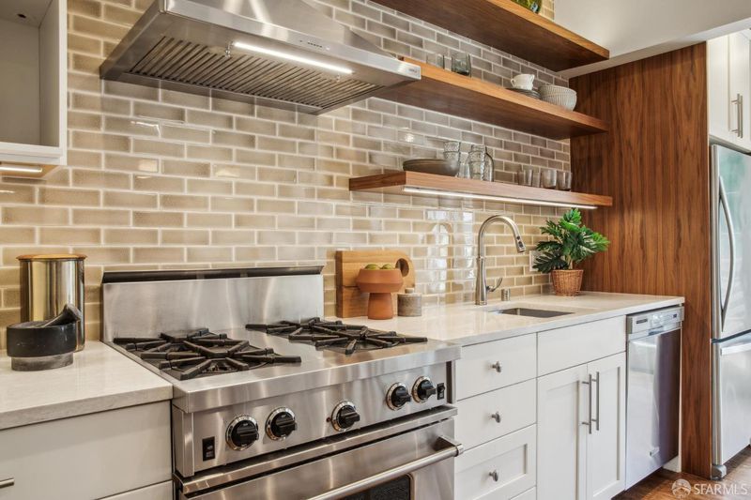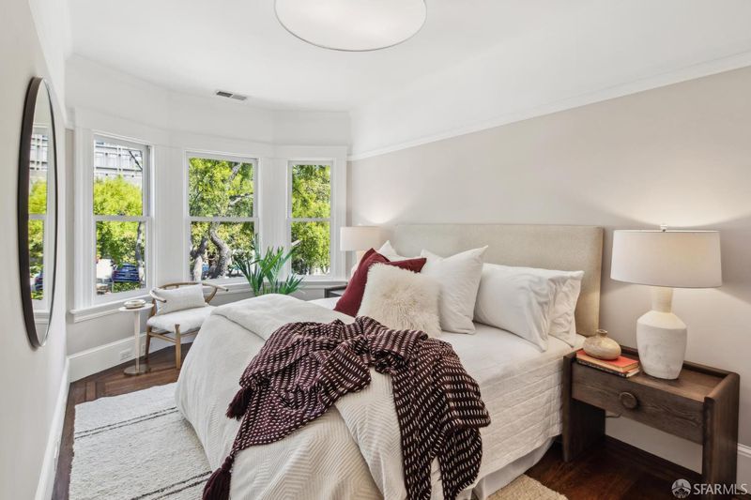
$849,000
777
SQ FT
$1,093
SQ/FT
935 14th St, #B
@ Noe Street - 5 - Duboce Triangle, San Francisco
- 1 Bed
- 1 Bath
- 0 Park
- 777 sqft
- San Francisco
-

-
Sat May 17, 1:00 pm - 4:00 pm
Top-floor elegance meets modern comfort in this sought after Duboce Triangle home!
-
Sun May 18, 1:00 pm - 4:00 pm
Top-floor elegance meets modern comfort in this sought after Duboce Triangle home!
-
Tue May 20, 12:00 pm - 2:00 pm
Top-floor elegance meets modern comfort in this sought after Duboce Triangle home!
Top-floor elegance meets modern comfort in this spacious Duboce Triangle condo. Nestled in one of San Francisco's most sought after neighborhoods, this bright and airy home blends Victorian charm with contemporary updates. The fully renovated kitchen and bath feature high-end finishes and stainless steel appliances, while original details like regal hardwood floors and period trim add timeless character. A rare luxury in the city, CENTRAL AIR CONDITIONING ensures year-round comfort, and further sets this home apart. An open floor plan creates effortless flow for entertaining, with an abundance of natural light pouring in from nearly every angle. The built-in desk offers the perfect work-from-home setup, and just off the kitchen, a sunny private deck leads to a beautifully manicured shared yard. In-unit laundry adds everyday ease, and you're just blocks from some of the most popular restaurants and bars in the city, plus Duboce Park, and multiple public transit options. Includes a huge storage room. Classic, comfortable, and completely turnkey-this home has it all. A must see!
- Days on Market
- 2 days
- Current Status
- Active
- Original Price
- $849,000
- List Price
- $849,000
- On Market Date
- May 15, 2025
- Property Type
- Condominium
- District
- 5 - Duboce Triangle
- Zip Code
- 94114
- MLS ID
- 425033192
- APN
- 3540-140
- Year Built
- 1903
- Stories in Building
- 0
- Number of Units
- 4
- Possession
- Close Of Escrow
- Data Source
- SFAR
- Origin MLS System
McKinley Elementary School
Public K-5 Elementary
Students: 383 Distance: 0.1mi
Sanchez Elementary School
Public K-5 Elementary
Students: 271 Distance: 0.3mi
My City School
Private 6-8 Coed
Students: 9 Distance: 0.3mi
Mission Dolores Academy
Private K-8 Elementary, Religious, Coed
Students: 258 Distance: 0.4mi
Everett Middle School
Public 6-8 Middle
Students: 694 Distance: 0.4mi
Marin Preparatory School
Private K-8 Preschool Early Childhood Center, Elementary, Middle, Coed
Students: 145 Distance: 0.5mi
- Bed
- 1
- Bath
- 1
- Parking
- 0
- SQ FT
- 777
- SQ FT Source
- Unavailable
- Lot SQ FT
- 2,991.0
- Lot Acres
- 0.0687 Acres
- Kitchen
- Quartz Counter, Slab Counter
- Cooling
- Central
- Dining Room
- Space in Kitchen
- Exterior Details
- Balcony
- Flooring
- Wood
- Foundation
- Concrete
- Heating
- Central, Gas
- Laundry
- Laundry Closet, Washer/Dryer Stacked Included
- Main Level
- Full Bath(s), Kitchen, Living Room, Primary Bedroom
- Views
- City
- Possession
- Close Of Escrow
- Special Listing Conditions
- None
- Fee
- $350
MLS and other Information regarding properties for sale as shown in Theo have been obtained from various sources such as sellers, public records, agents and other third parties. This information may relate to the condition of the property, permitted or unpermitted uses, zoning, square footage, lot size/acreage or other matters affecting value or desirability. Unless otherwise indicated in writing, neither brokers, agents nor Theo have verified, or will verify, such information. If any such information is important to buyer in determining whether to buy, the price to pay or intended use of the property, buyer is urged to conduct their own investigation with qualified professionals, satisfy themselves with respect to that information, and to rely solely on the results of that investigation.
School data provided by GreatSchools. School service boundaries are intended to be used as reference only. To verify enrollment eligibility for a property, contact the school directly.
