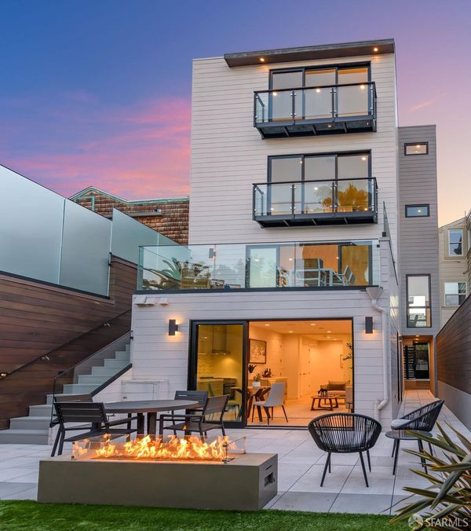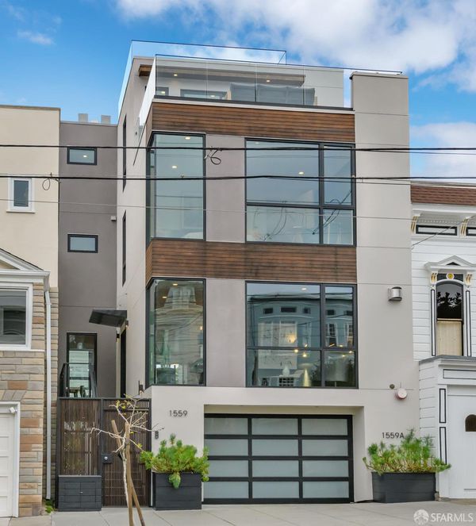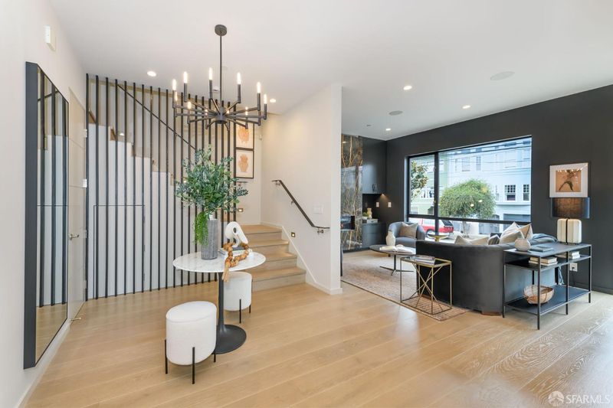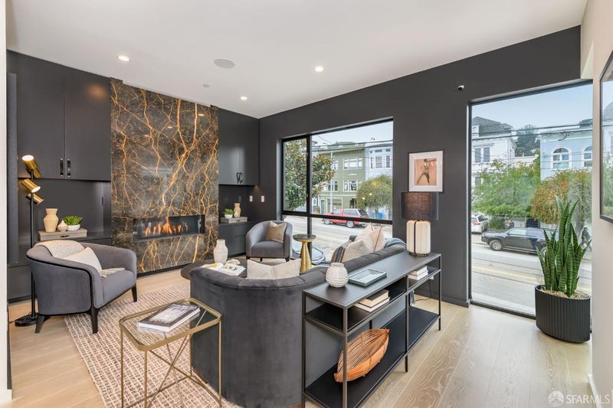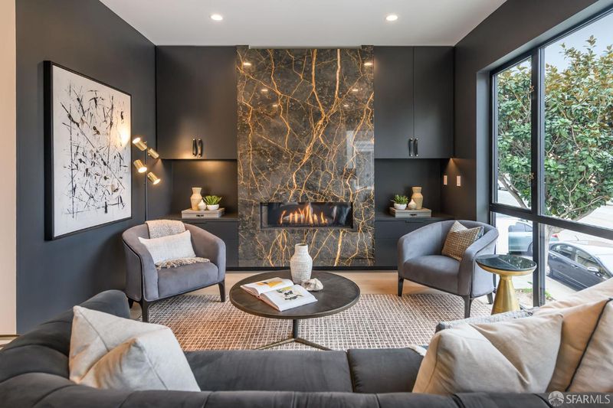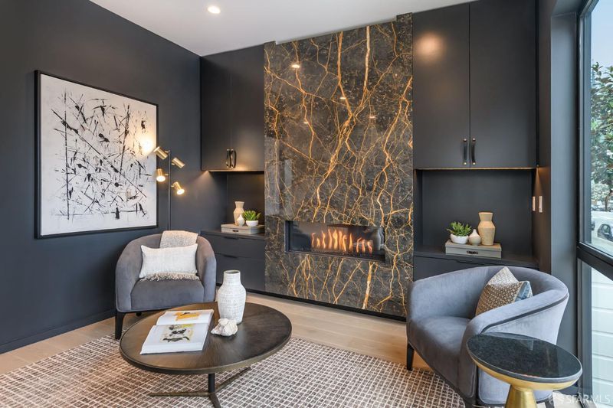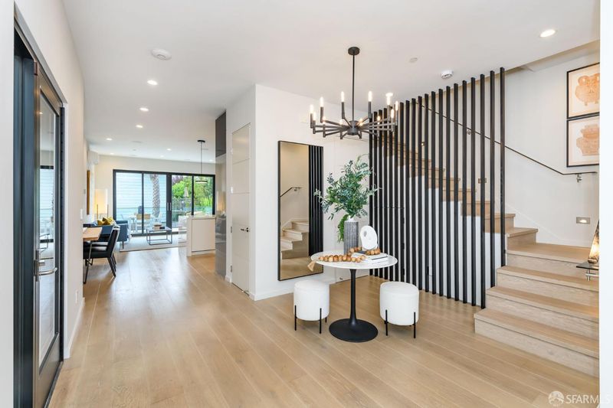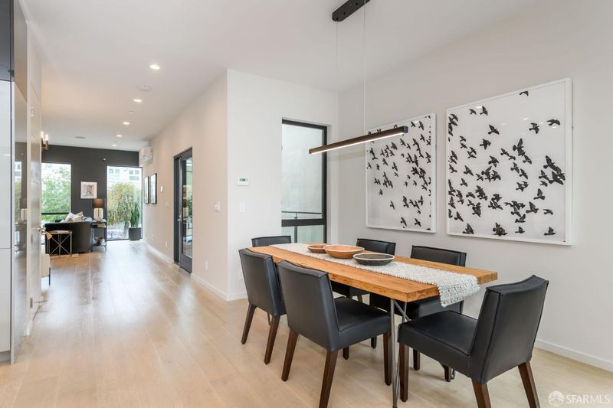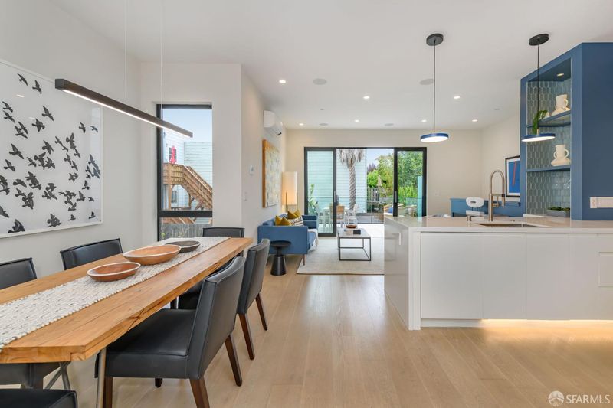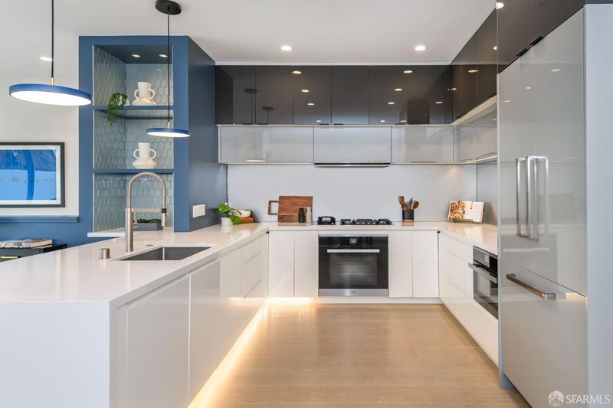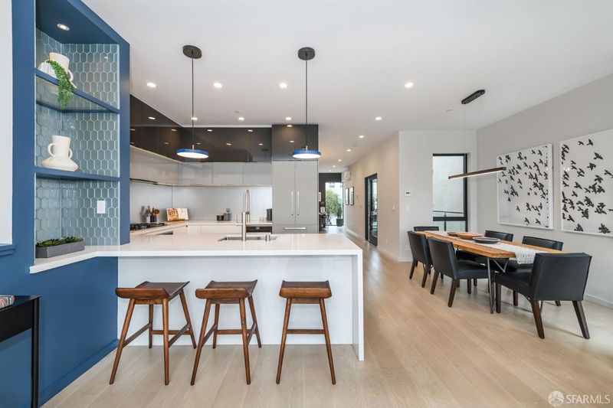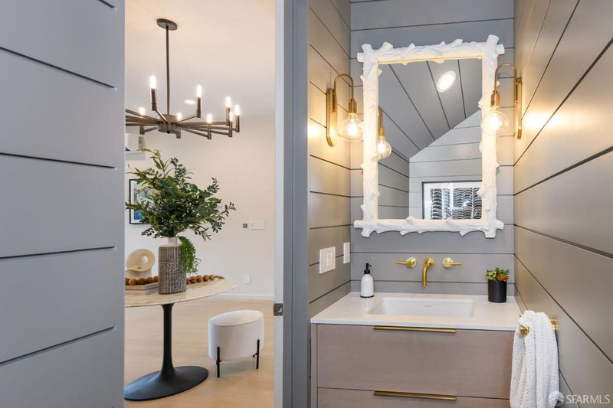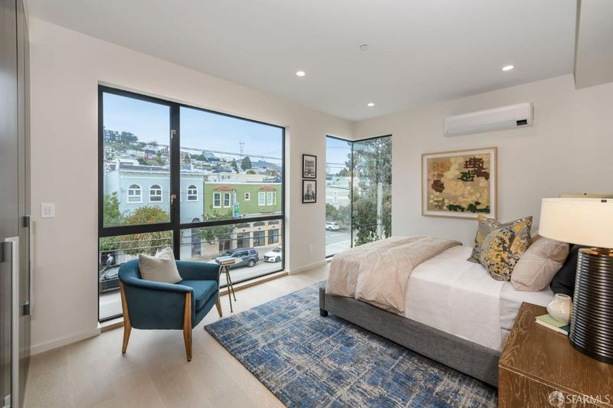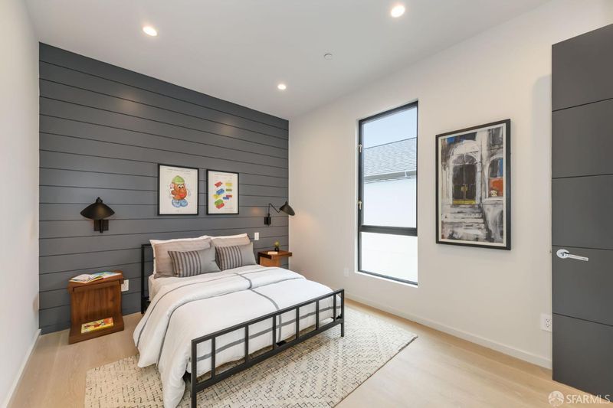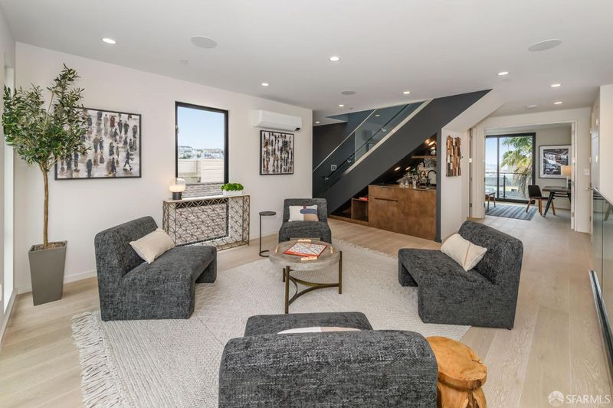
$5,498,000
3,886
SQ FT
$1,415
SQ/FT
1559-1559A Church St
@ 28th - 5 - Noe Valley, San Francisco
- 5 Bed
- 4.5 Bath
- 2 Park
- 3,886 sqft
- San Francisco
-

Stunning contemporary property in the heart of Noe Valley! Highlighting architecturally bold design, this gorgeous property offers 4 levels of spacious living, featuring 5 beds and 4.5 baths. Flanked by floor to ceiling windows on two sides, the main level begins with an inviting foyer with powder room and flows seamlessly into the exquisite living room with a striking marble fireplace. This level continues with an exceptionally stylish kitchen boasting sleek, modern cabinets and chef quality appliances, a spacious dining area and a family room with direct access to a large outdoor patio. The 2 upper levels enjoy a large primary suite featuring a magazine worthy primary bath, plus 3 spacious bedrooms, 2 equally bold and stylish baths, and a spectacular top floor family room with a full wet bar and access to yet another generous outdoor patio and an amazing roof-top deck with a gas fire pit. The lower level features a spacious legal one bedroom in-law apartment with a modern kitchen, bath and laundry, and direct access to the large, level backyard with a tall palm tree and a fire feature. A 2 car garage completes this level. All of this, plus multi-zone A/C, radiant heat, full building water filtration, built-in speakers and easy access the best of Noe Valley!
- Days on Market
- 68 days
- Current Status
- Contingent
- Original Price
- $5,695,000
- List Price
- $5,498,000
- On Market Date
- Feb 27, 2025
- Contingent Date
- May 5, 2025
- Property Type
- Single Family Residence
- District
- 5 - Noe Valley
- Zip Code
- 94131
- MLS ID
- 425004409
- APN
- 6600-026
- Year Built
- 2017
- Stories in Building
- 0
- Possession
- Close Of Escrow
- Data Source
- SFAR
- Origin MLS System
St. Paul's School
Private K-8 Elementary, Religious, Coed
Students: 207 Distance: 0.1mi
Mission Education Center
Public K-5 Elementary
Students: 105 Distance: 0.3mi
Katherine Michiels School
Private PK-5 Alternative, Coed
Students: 84 Distance: 0.4mi
Fairmount Elementary School
Public K-5 Elementary, Core Knowledge
Students: 366 Distance: 0.4mi
Lick (James) Middle School
Public 6-8 Middle
Students: 568 Distance: 0.4mi
St. James School
Private K-8 Special Education Program, Elementary, Religious, Nonprofit
Students: 170 Distance: 0.4mi
- Bed
- 5
- Bath
- 4.5
- Double Sinks, Radiant Heat, Shower Stall(s), Tile
- Parking
- 2
- Covered, Garage Door Opener, Garage Facing Front, Side-by-Side
- SQ FT
- 3,886
- SQ FT Source
- Unavailable
- Lot SQ FT
- 2,495.0
- Lot Acres
- 0.0573 Acres
- Kitchen
- Breakfast Area, Kitchen/Family Combo, Pantry Cabinet, Quartz Counter
- Cooling
- MultiUnits, MultiZone, Wall Unit(s)
- Dining Room
- Dining/Family Combo
- Exterior Details
- Balcony, Entry Gate, Fire Pit, Uncovered Courtyard
- Family Room
- Deck Attached
- Foundation
- Concrete
- Heating
- MultiUnits, MultiZone, Radiant
- Laundry
- In Basement, Laundry Closet, Upper Floor
- Upper Level
- Bedroom(s), Family Room, Full Bath(s), Primary Bedroom
- Main Level
- Dining Room, Family Room, Kitchen, Living Room, Partial Bath(s)
- Views
- Bay Bridge, City, City Lights, Downtown, Hills, San Francisco, Sutro Tower
- Possession
- Close Of Escrow
- Architectural Style
- Contemporary
- Special Listing Conditions
- None
- Fee
- $0
MLS and other Information regarding properties for sale as shown in Theo have been obtained from various sources such as sellers, public records, agents and other third parties. This information may relate to the condition of the property, permitted or unpermitted uses, zoning, square footage, lot size/acreage or other matters affecting value or desirability. Unless otherwise indicated in writing, neither brokers, agents nor Theo have verified, or will verify, such information. If any such information is important to buyer in determining whether to buy, the price to pay or intended use of the property, buyer is urged to conduct their own investigation with qualified professionals, satisfy themselves with respect to that information, and to rely solely on the results of that investigation.
School data provided by GreatSchools. School service boundaries are intended to be used as reference only. To verify enrollment eligibility for a property, contact the school directly.
