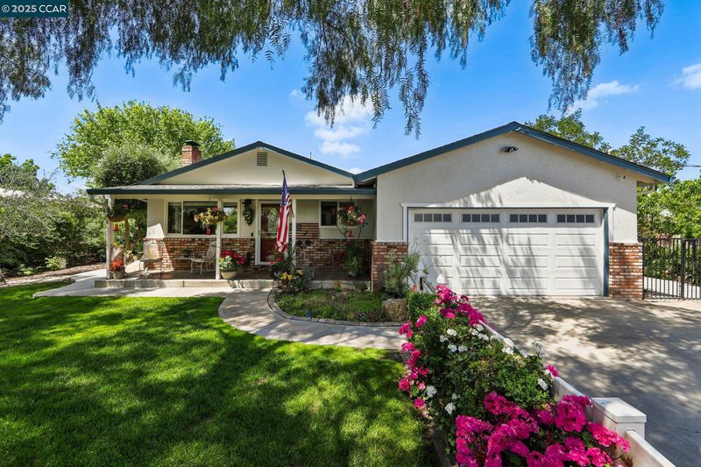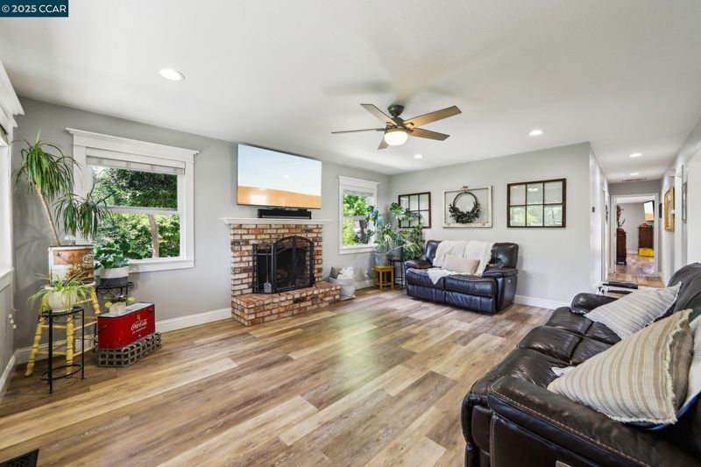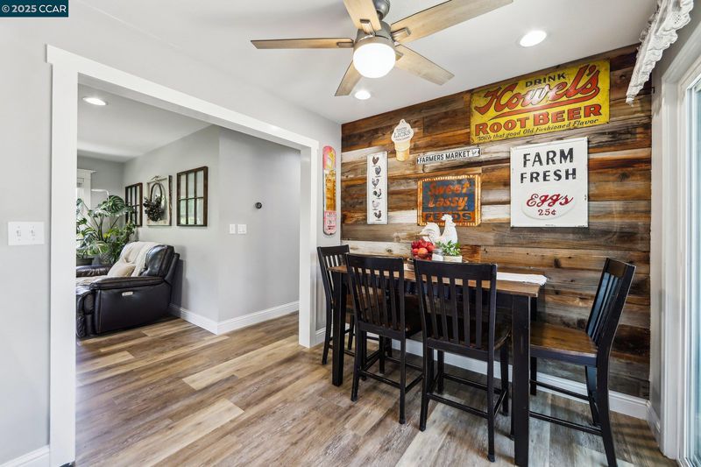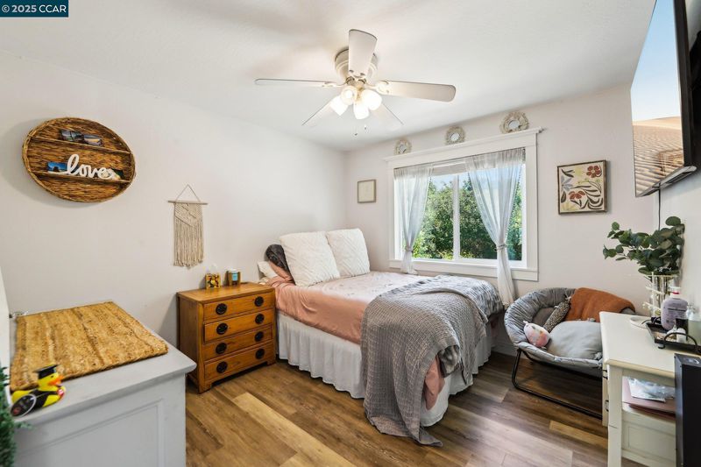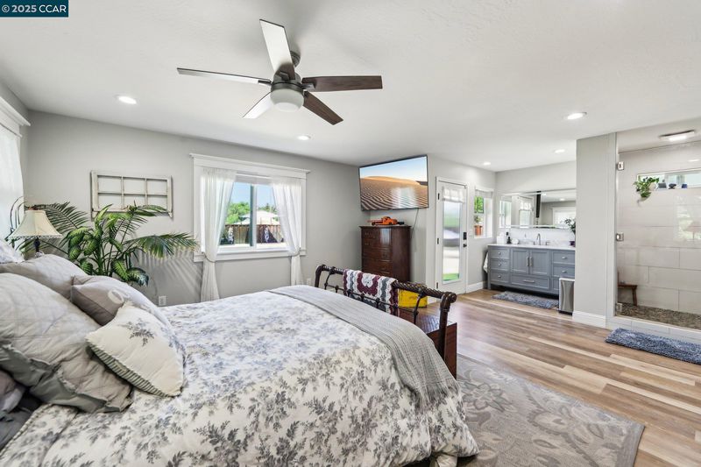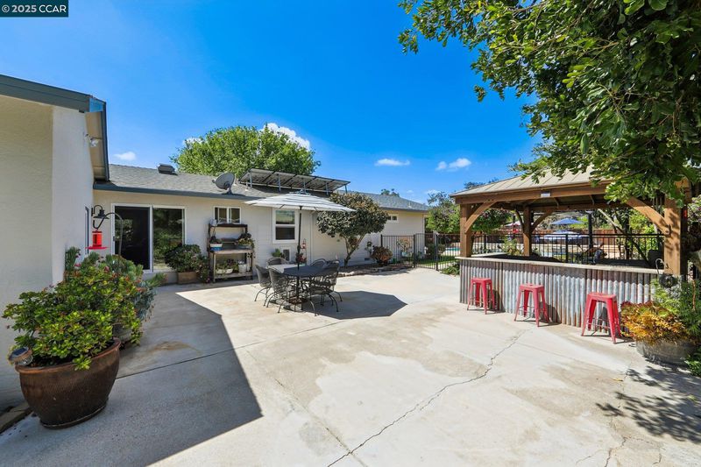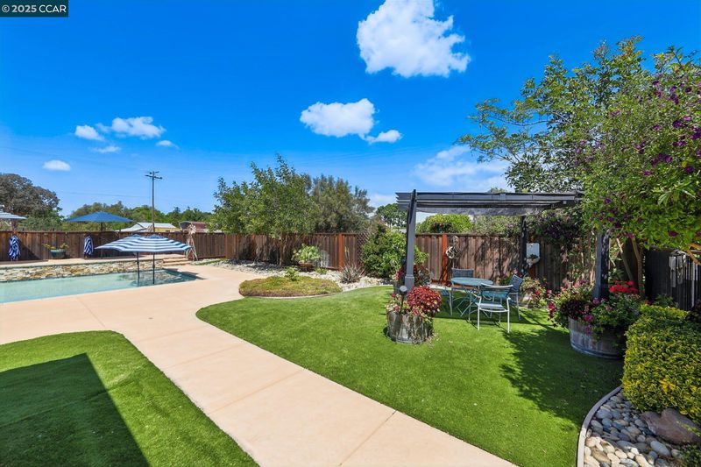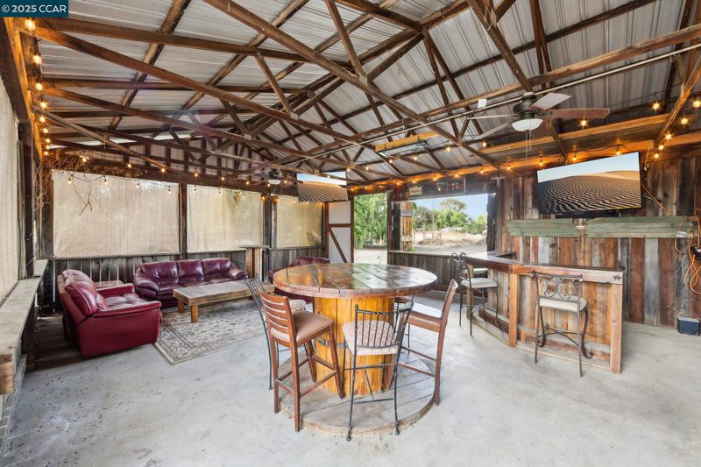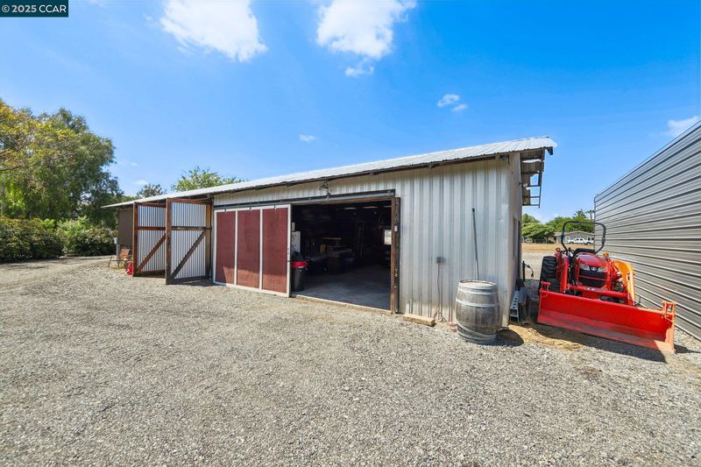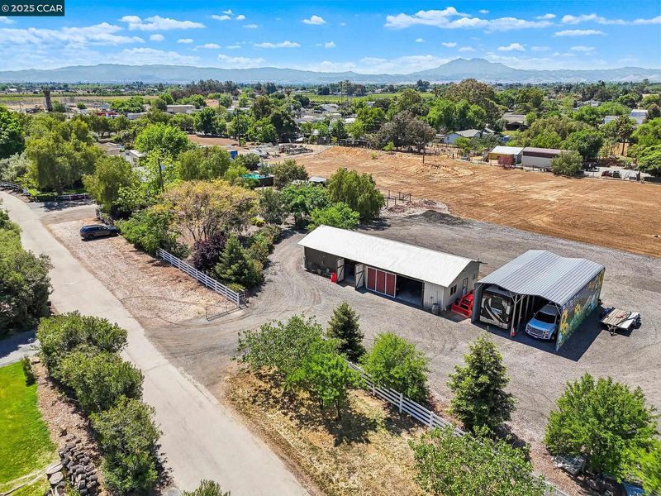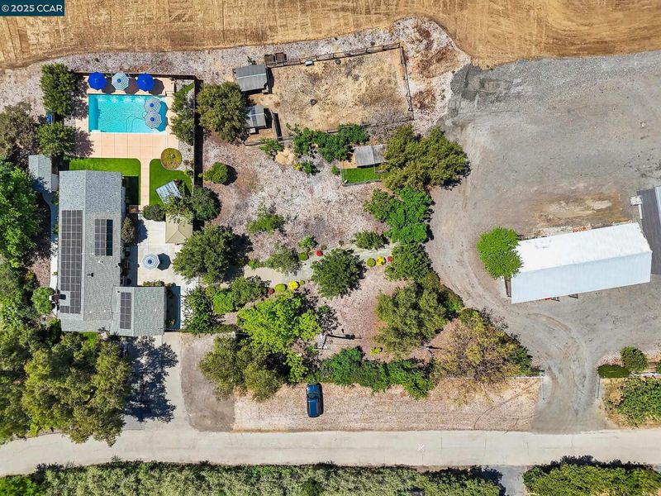
$1,449,999
1,600
SQ FT
$906
SQ/FT
91 Lozoya Way
@ Delta Rd - None, Oakley
- 3 Bed
- 2.5 (2/1) Bath
- 4 Park
- 1,600 sqft
- Oakley
-

Welcome to your dream property—where peaceful country living meets modern convenience! Situated on over 3 acres, this beautifully updated, move-in ready home offers space, serenity, and accessibility—just minutes from town. Inside, enjoy modern upgrades throughout, including new flooring, remodeled bathrooms, and a stylishly renovated kitchen perfect for daily living or entertaining. Step outside to your private backyard oasis with a sparkling built-in pool, outdoor bar, and low-maintenance synthetic grass—ideal for relaxing or hosting. Animal lovers will appreciate the chicken coop, dog run, and space for horses. A standout feature is the expansive barn—currently a gathering space with a built-in bar and TVs, but easily repurposed as a workshop or garage. Two RV-sized carports offer plenty of room for all your toys. Extras include owned solar, water softener, fruit trees, lush landscaping, and a classic white picket fence. Located near Marsh Creek Trail, you’ll have access for walking, biking, or soaking in nature. Property was previously approved by the City to subdivide into 3 separate parcels. Great potential for investors! Buyers to confirm with City directly. Lots of land to fit your needs! Experience country living without compromise—this one checks all the boxes!
- Current Status
- Contingent-
- Original Price
- $1,449,999
- List Price
- $1,449,999
- On Market Date
- Apr 25, 2025
- Property Type
- Detached
- D/N/S
- None
- Zip Code
- 94561
- MLS ID
- 41095041
- APN
- 0331300327
- Year Built
- 1973
- Stories in Building
- 1
- Possession
- See Remarks
- Data Source
- MAXEBRDI
- Origin MLS System
- CONTRA COSTA
Faith Christian Learning Center
Private K-12 Religious, Nonprofit
Students: 6 Distance: 0.8mi
Gehringer Elementary School
Public K-5 Elementary
Students: 786 Distance: 0.9mi
Knightsen Elementary School
Public K-8 Elementary, Yr Round
Students: 364 Distance: 1.2mi
Bouton-Shaw Academy
Private 1-12
Students: 6 Distance: 1.3mi
Mary Casey Black Elementary
Public K-5
Students: 721 Distance: 1.5mi
Iron House Elementary School
Public K-5 Elementary
Students: 809 Distance: 1.6mi
- Bed
- 3
- Bath
- 2.5 (2/1)
- Parking
- 4
- Attached, RV/Boat Parking, RV Access
- SQ FT
- 1,600
- SQ FT Source
- Assessor Agent-Fill
- Lot SQ FT
- 150,718.0
- Lot Acres
- 3.46 Acres
- Pool Info
- In Ground
- Kitchen
- Dishwasher, Disposal, Water Softener, Counter - Stone, Eat In Kitchen, Garbage Disposal, Updated Kitchen
- Cooling
- Central Air
- Disclosures
- Disclosure Package Avail
- Entry Level
- Exterior Details
- Back Yard, Dog Run, Front Yard, Garden
- Flooring
- Vinyl
- Foundation
- Fire Place
- Family Room
- Heating
- Forced Air
- Laundry
- Laundry Room
- Main Level
- 2 Bedrooms, Primary Bedrm Suite - 1, Laundry Facility
- Possession
- See Remarks
- Architectural Style
- Farm House
- Construction Status
- Existing
- Additional Miscellaneous Features
- Back Yard, Dog Run, Front Yard, Garden
- Location
- Agricultural, Horses Possible, Level, Landscape Front, Private, Landscape Back
- Roof
- Composition Shingles
- Water and Sewer
- Domestic Well With Pump
- Fee
- Unavailable
MLS and other Information regarding properties for sale as shown in Theo have been obtained from various sources such as sellers, public records, agents and other third parties. This information may relate to the condition of the property, permitted or unpermitted uses, zoning, square footage, lot size/acreage or other matters affecting value or desirability. Unless otherwise indicated in writing, neither brokers, agents nor Theo have verified, or will verify, such information. If any such information is important to buyer in determining whether to buy, the price to pay or intended use of the property, buyer is urged to conduct their own investigation with qualified professionals, satisfy themselves with respect to that information, and to rely solely on the results of that investigation.
School data provided by GreatSchools. School service boundaries are intended to be used as reference only. To verify enrollment eligibility for a property, contact the school directly.
