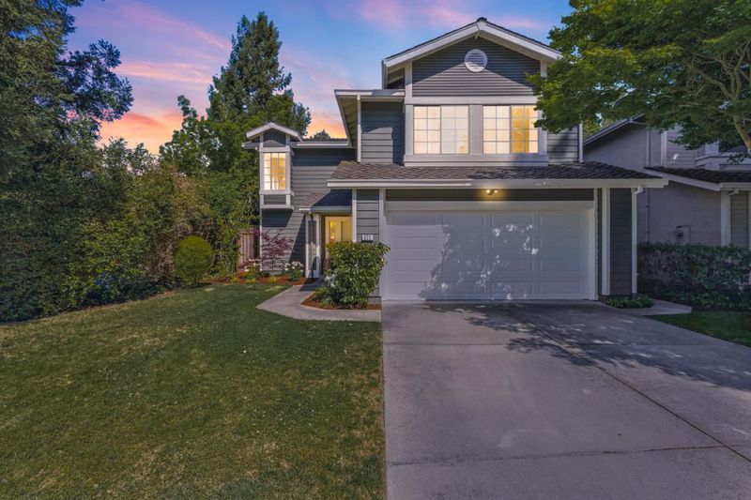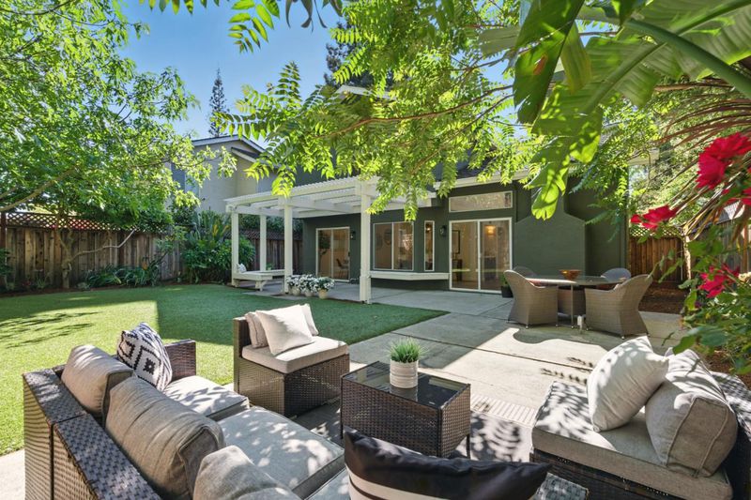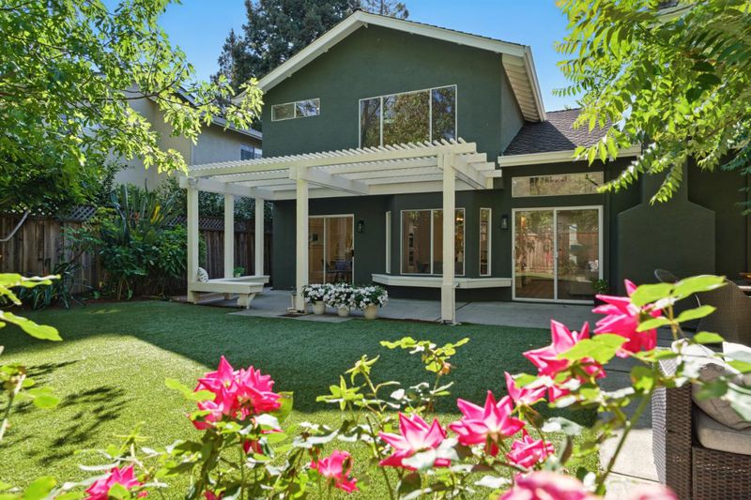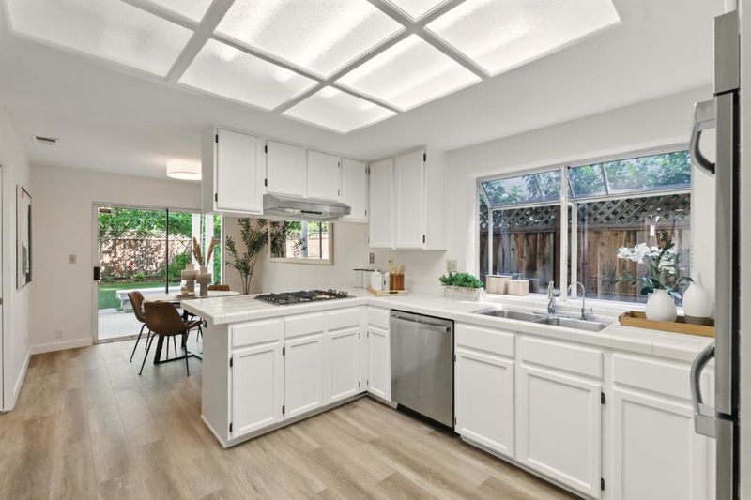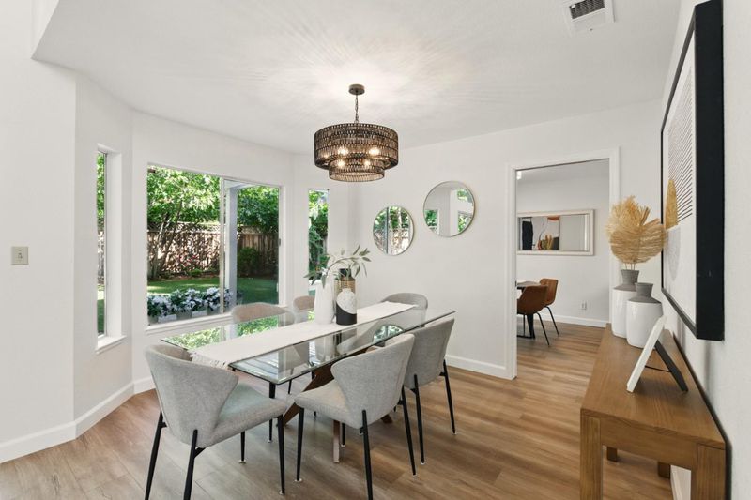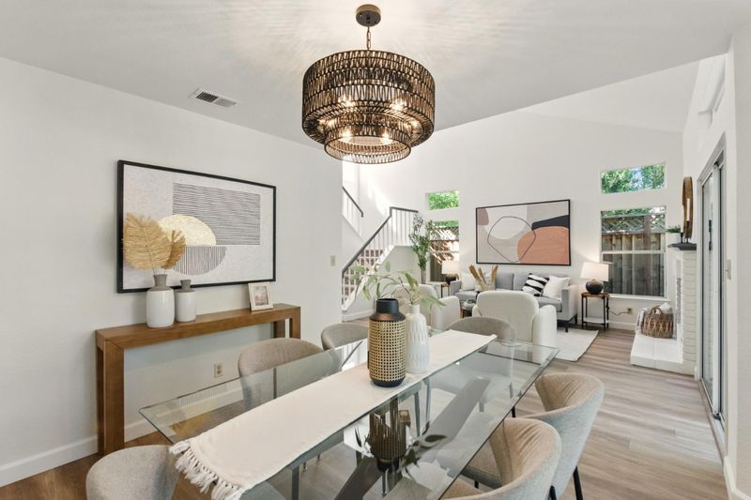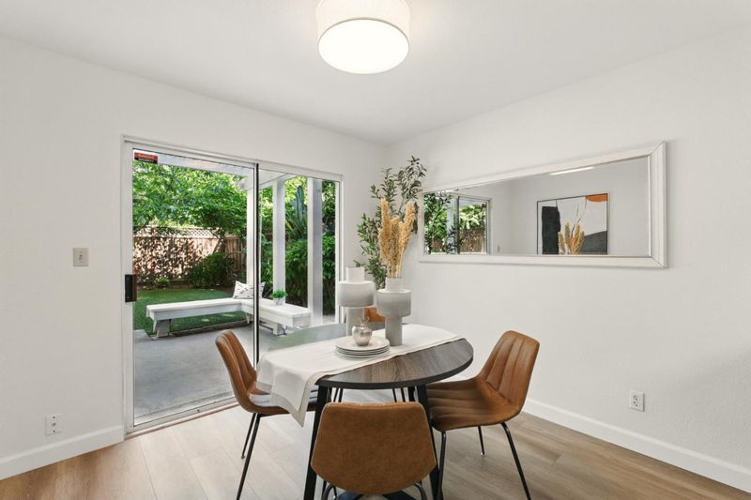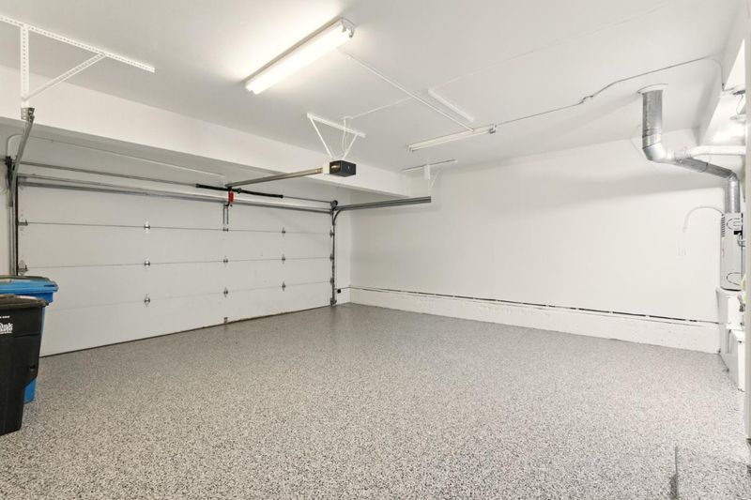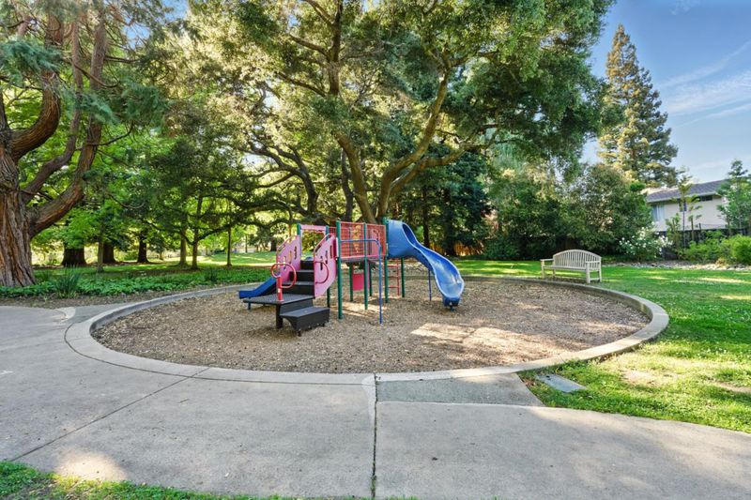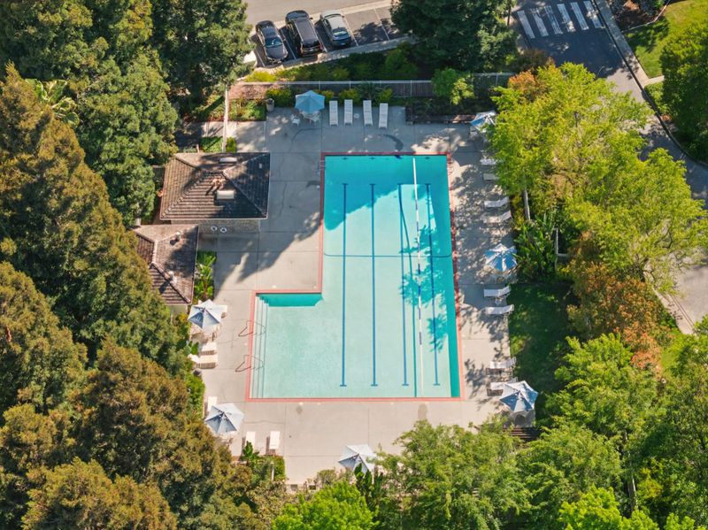
$2,298,000
1,570
SQ FT
$1,464
SQ/FT
821 Whitehall Lane
@ Yarborough Ln - 332 - Horgan Ranch Etc., Redwood City
- 3 Bed
- 3 (2/1) Bath
- 2 Park
- 1,570 sqft
- REDWOOD CITY
-

-
Sun May 18, 2:00 pm - 4:00 pm
Kentfield Commons a gated community set on 2.5 lush acres features a beautiful park, playground and junior Olympic size pool. One of the very best locations in the community! Gorgeous property bordering Atherton with the prized best location and one of the largest lots. Sophisticated great room with vaulted ceiling to let in all the light and view of lush professionally landscaped yard. Formal dining with big windows and tons of sun. Fresh paint in & out, new wood floors, new carpet. Sunny updated kitchen features brand new stainless appliances including double oven, gas cooktop & new hood. Giant primary suite with vaulted ceiling, two closets and private bath with soaking tub. Professionally landscaped yard with ample sunlight...with tons of room to entertain including a pergola, big turf lawn, beautiful plants and trees. Don't miss your opportunity to own in the coveted Kentfield Commons community!
- Days on Market
- 3 days
- Current Status
- Active
- Original Price
- $2,298,000
- List Price
- $2,298,000
- On Market Date
- May 15, 2025
- Property Type
- Single Family Home
- Area
- 332 - Horgan Ranch Etc.
- Zip Code
- 94061
- MLS ID
- ML82006377
- APN
- 059-401-170
- Year Built
- 1985
- Stories in Building
- 2
- Possession
- COE
- Data Source
- MLSL
- Origin MLS System
- MLSListings, Inc.
Selby Lane Elementary School
Public K-8 Elementary, Yr Round
Students: 730 Distance: 0.3mi
St. Pius Elementary School
Private K-8 Elementary, Religious, Coed
Students: 335 Distance: 0.5mi
Daytop Preparatory
Private 8-12 Special Education Program, Boarding And Day, Nonprofit
Students: NA Distance: 0.5mi
Holy Family School Of St. Francis Center
Private K-6 Preschool Early Childhood Center, Elementary, Religious, Coed
Students: 27 Distance: 0.8mi
Henry Ford Elementary School
Public K-5 Elementary, Yr Round
Students: 368 Distance: 1.0mi
Sequoia District Adult Education
Public n/a Adult Education
Students: 2 Distance: 1.0mi
- Bed
- 3
- Bath
- 3 (2/1)
- Double Sinks, Half on Ground Floor, Primary - Oversized Tub, Showers over Tubs - 2+, Tub in Primary Bedroom
- Parking
- 2
- Attached Garage
- SQ FT
- 1,570
- SQ FT Source
- Unavailable
- Lot SQ FT
- 4,520.0
- Lot Acres
- 0.103765 Acres
- Pool Info
- Community Facility
- Kitchen
- Cooktop - Gas, Dishwasher, Garbage Disposal, Oven - Double, Oven - Self Cleaning
- Cooling
- None
- Dining Room
- Breakfast Bar, Breakfast Nook
- Disclosures
- None
- Family Room
- No Family Room
- Flooring
- Carpet, Wood
- Foundation
- Concrete Slab
- Fire Place
- Living Room
- Heating
- Central Forced Air
- Laundry
- In Garage
- Views
- Garden / Greenbelt, Mountains, Neighborhood
- Possession
- COE
- Architectural Style
- Traditional
- * Fee
- $266
- Name
- Kentfield Commons
- *Fee includes
- Common Area Electricity, Common Area Gas, Insurance - Common Area, Landscaping / Gardening, Maintenance - Common Area, Management Fee, and Pool, Spa, or Tennis
MLS and other Information regarding properties for sale as shown in Theo have been obtained from various sources such as sellers, public records, agents and other third parties. This information may relate to the condition of the property, permitted or unpermitted uses, zoning, square footage, lot size/acreage or other matters affecting value or desirability. Unless otherwise indicated in writing, neither brokers, agents nor Theo have verified, or will verify, such information. If any such information is important to buyer in determining whether to buy, the price to pay or intended use of the property, buyer is urged to conduct their own investigation with qualified professionals, satisfy themselves with respect to that information, and to rely solely on the results of that investigation.
School data provided by GreatSchools. School service boundaries are intended to be used as reference only. To verify enrollment eligibility for a property, contact the school directly.
