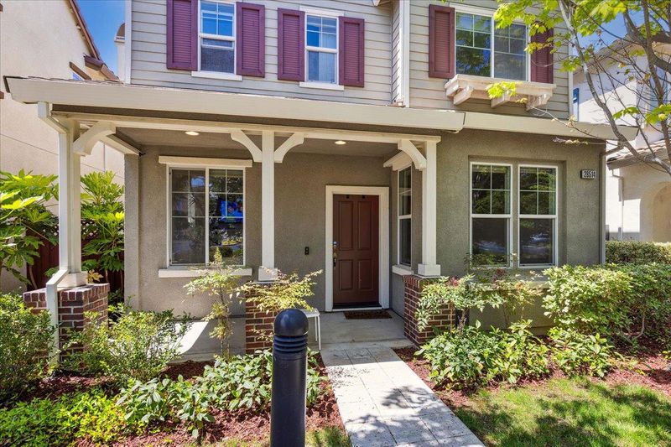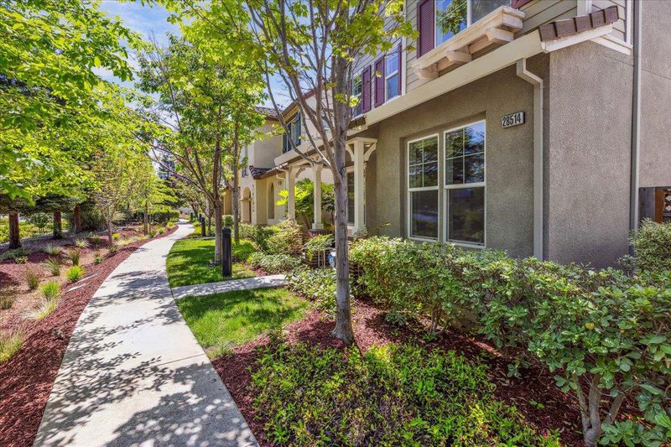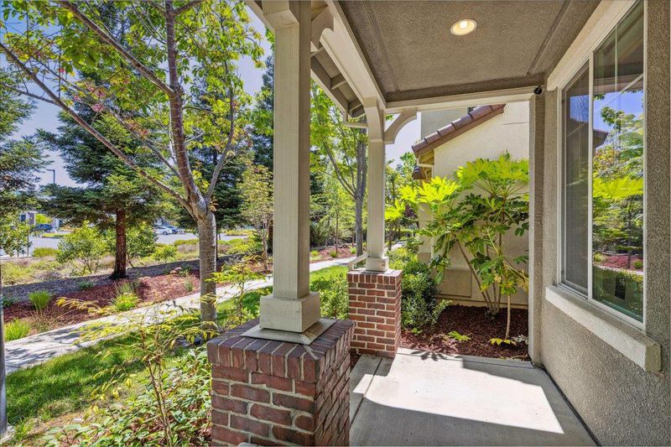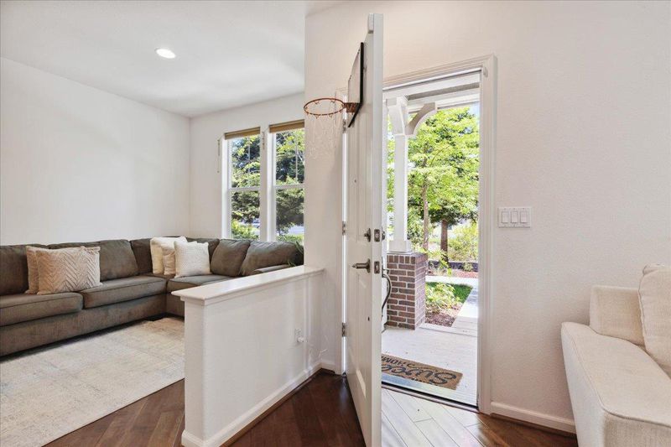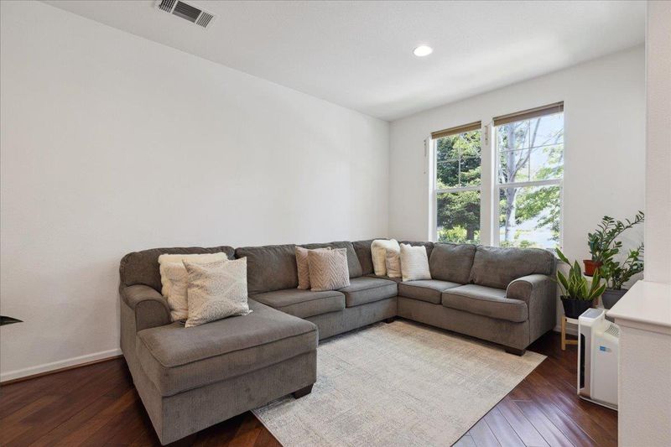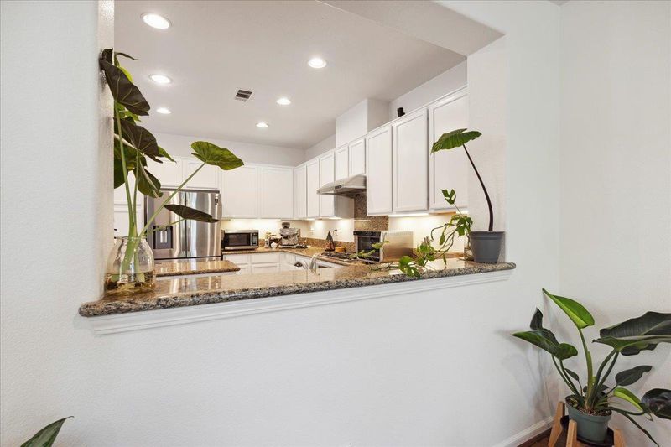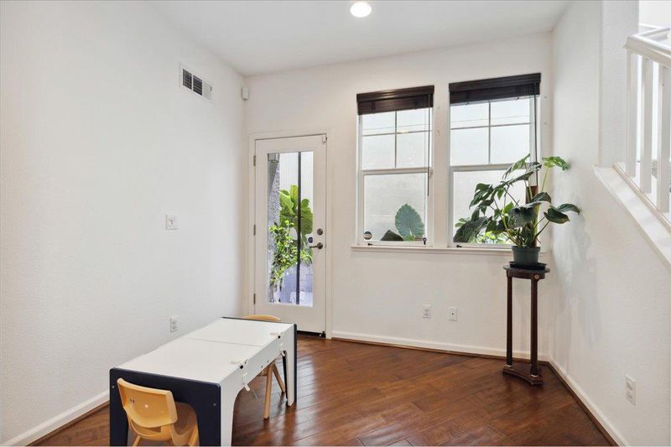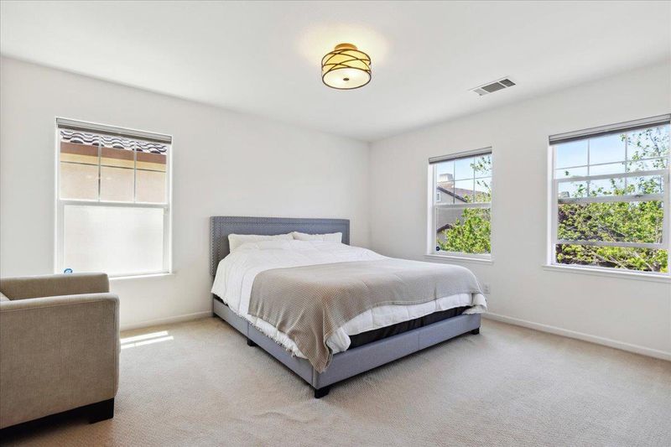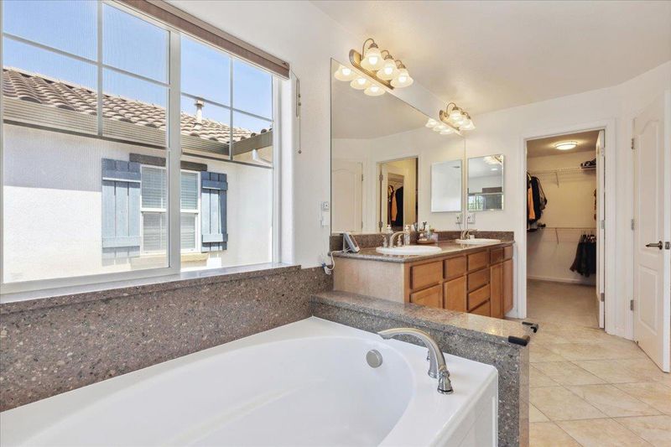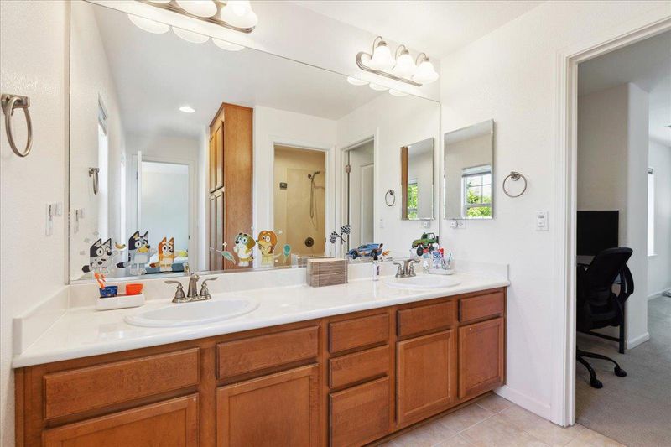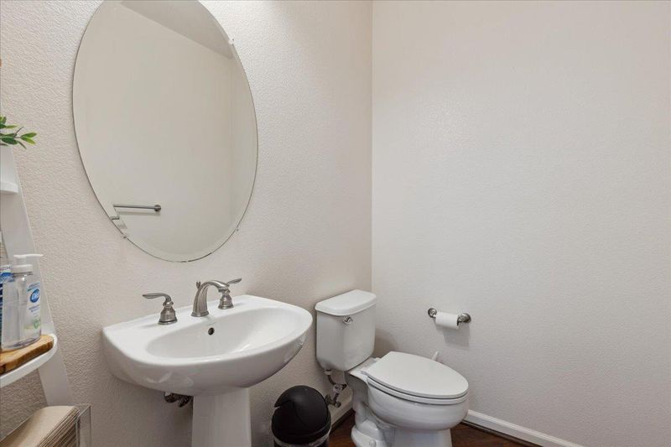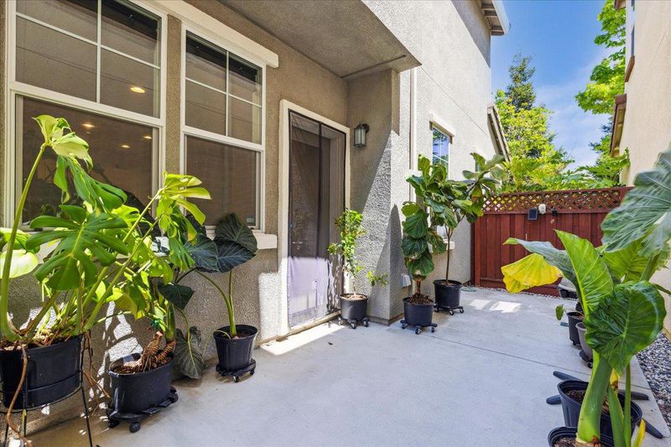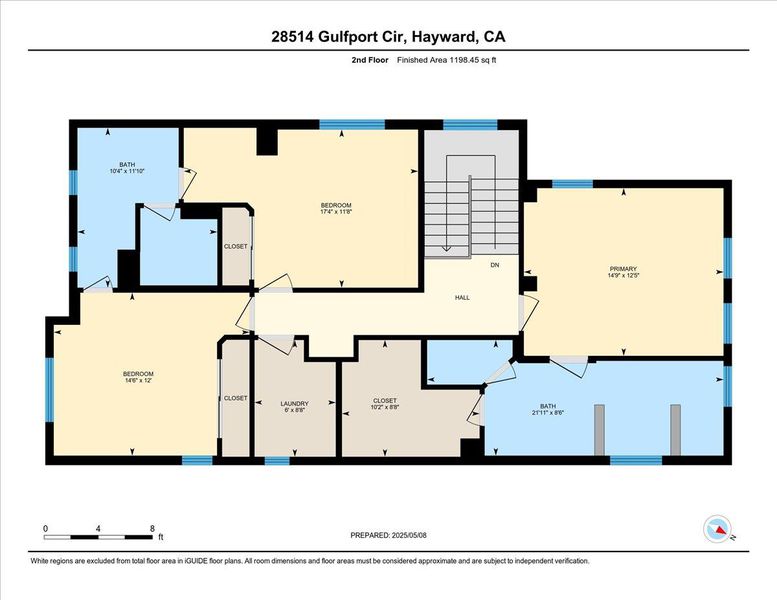
$1,229,000
1,945
SQ FT
$632
SQ/FT
28514 Gulfport Circle
@ Marina Drive/Portland Drive/Villaport Way - 3400 - Hayward, Hayward
- 3 Bed
- 3 (2/1) Bath
- 2 Park
- 1,945 sqft
- HAYWARD
-

-
Sat May 10, 1:30 pm - 4:00 pm
-
Sat May 17, 1:30 pm - 4:00 pm
-
Sun May 18, 1:30 pm - 4:00 pm
Welcome to this inviting home in desirable and vibrant Bridgeport at Eden Shores, offering 1,945 square feet of comfortable living space, rarely available floor plan, with lots of natural light This property features three spacious bedrooms, including a master suite with a walk-in closet, and two well-appointed bathrooms. The primary bathroom is equipped with double sinks, an oversized tub, and a stall shower. The kitchen is a chefs delight, boasting granite countertops, an island, and modern appliances such as a built-in oven range, dishwasher, and refrigerator, all set for gas cooking. The home is designed for convenience and style, with amenities like high ceilings and solar power. Flooring throughout the house includes a mix of carpet, beautiful hardwood, and tile, providing a warm and welcoming ambiance. Cozy up by the fireplace during cooler months. The laundry room, located on the upper floor, is fitted with a 220V electricity hookup and comes with a washer and dryer. Side Patio adjacent to kitchen perfect for BBQ and entertaining. Enjoy outdoor activities at the close by children's playground, Alden E. Oliver Sports Park and walking trails. Very close to shopping, Starbucks, restaurants, Costco, movie theater and just a short distance to both 92 & 880 for your travels
- Days on Market
- 1 day
- Current Status
- Active
- Original Price
- $1,229,000
- List Price
- $1,229,000
- On Market Date
- May 9, 2025
- Property Type
- Single Family Home
- Area
- 3400 - Hayward
- Zip Code
- 94545
- MLS ID
- ML82006322
- APN
- 456-0099-010
- Year Built
- 2008
- Stories in Building
- 2
- Possession
- Negotiable
- Data Source
- MLSL
- Origin MLS System
- MLSListings, Inc.
Leadership Public Schools - Hayward
Charter 9-12 Special Education Program, Secondary, Nonprofit
Students: 595 Distance: 0.7mi
Lorin A. Eden Elementary School
Public K-6 Elementary
Students: 385 Distance: 0.7mi
Mount Eden High School
Public 9-12 Secondary
Students: 1979 Distance: 0.7mi
Palma Ceia Elementary School
Public K-6 Elementary
Students: 551 Distance: 0.9mi
Peaceful Learning School
Private K-12
Students: NA Distance: 1.1mi
Impact Academy of Arts and Technology
Charter 6-12 High, Coed
Students: 842 Distance: 1.2mi
- Bed
- 3
- Bath
- 3 (2/1)
- Double Sinks, Granite, Half on Ground Floor, Primary - Oversized Tub, Primary - Stall Shower(s), Shower over Tub - 1, Tile
- Parking
- 2
- Attached Garage, Common Parking Area, Guest / Visitor Parking
- SQ FT
- 1,945
- SQ FT Source
- Unavailable
- Lot SQ FT
- 2,261.0
- Lot Acres
- 0.051905 Acres
- Kitchen
- Countertop - Granite, Dishwasher, Garbage Disposal, Island, Microwave, Oven Range - Built-In, Gas, Refrigerator
- Cooling
- None
- Dining Room
- Dining Area, Eat in Kitchen, Other
- Disclosures
- Natural Hazard Disclosure
- Family Room
- Other
- Flooring
- Carpet, Hardwood, Tile
- Foundation
- Concrete Slab
- Fire Place
- Gas Burning, Living Room
- Heating
- Fireplace, Forced Air, Gas
- Laundry
- Electricity Hookup (220V), In Utility Room, Upper Floor, Washer / Dryer
- Views
- Greenbelt
- Possession
- Negotiable
- Architectural Style
- Contemporary
- * Fee
- $232
- Name
- Bridgeport
- *Fee includes
- Common Area Electricity, Insurance - Common Area, Maintenance - Common Area, Management Fee, Reserves, and Security Service
MLS and other Information regarding properties for sale as shown in Theo have been obtained from various sources such as sellers, public records, agents and other third parties. This information may relate to the condition of the property, permitted or unpermitted uses, zoning, square footage, lot size/acreage or other matters affecting value or desirability. Unless otherwise indicated in writing, neither brokers, agents nor Theo have verified, or will verify, such information. If any such information is important to buyer in determining whether to buy, the price to pay or intended use of the property, buyer is urged to conduct their own investigation with qualified professionals, satisfy themselves with respect to that information, and to rely solely on the results of that investigation.
School data provided by GreatSchools. School service boundaries are intended to be used as reference only. To verify enrollment eligibility for a property, contact the school directly.
