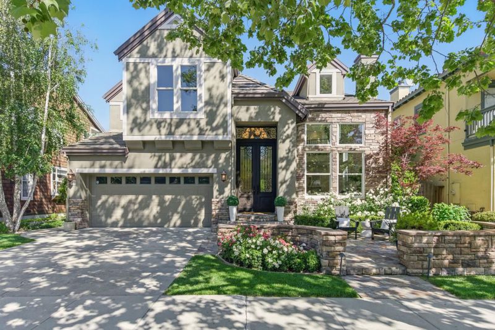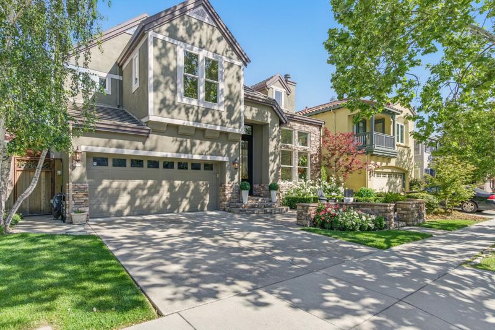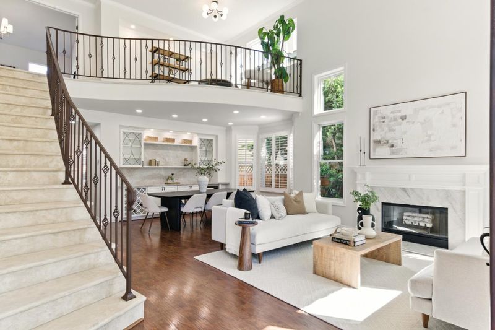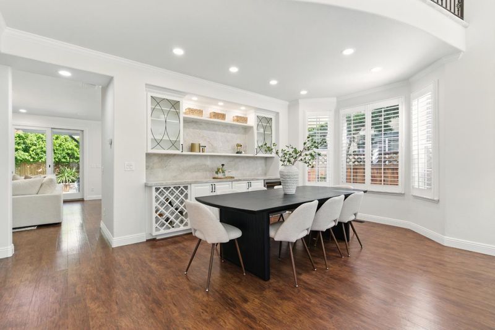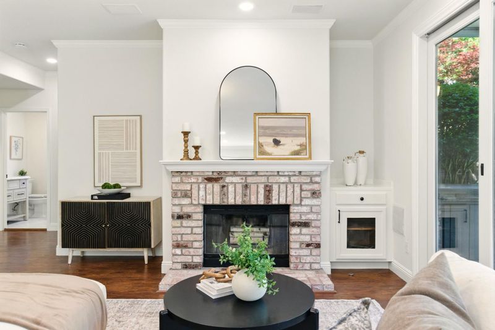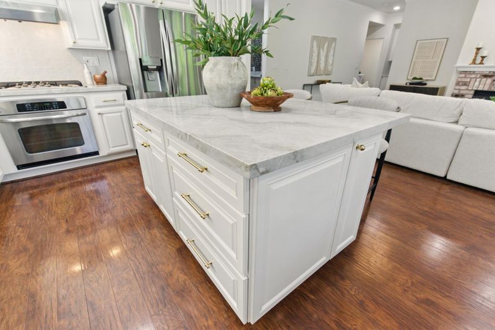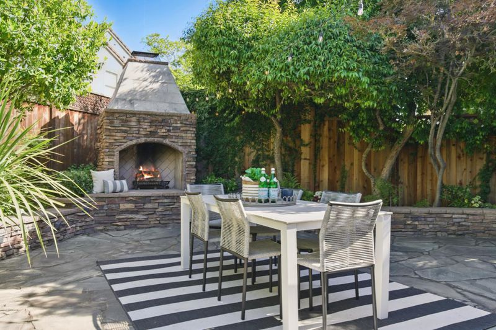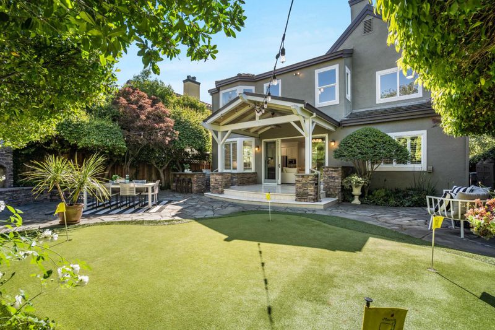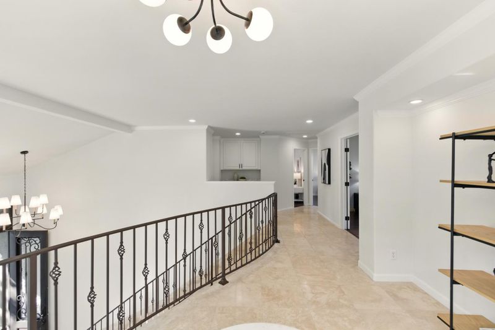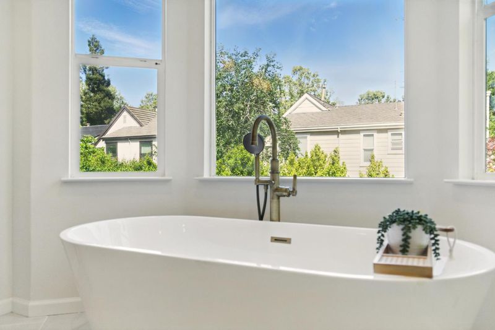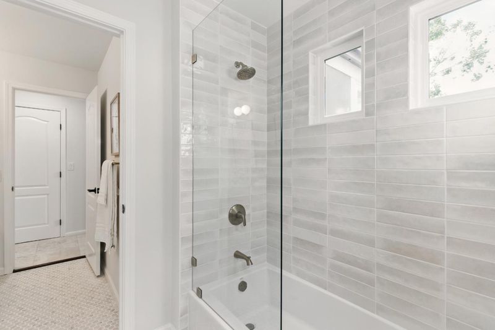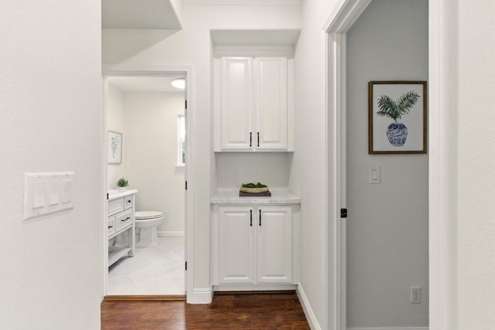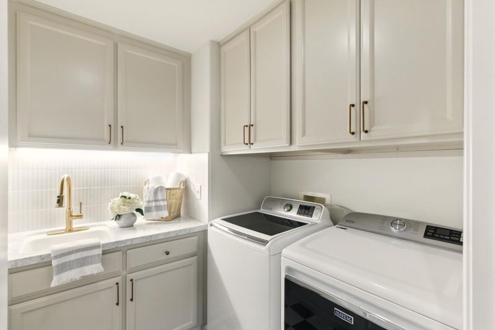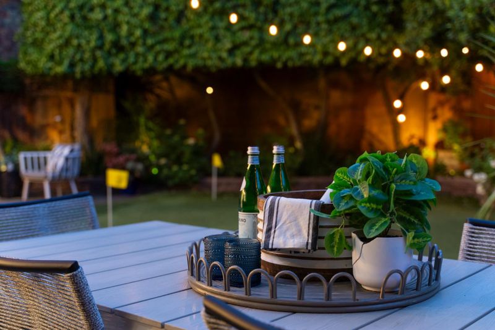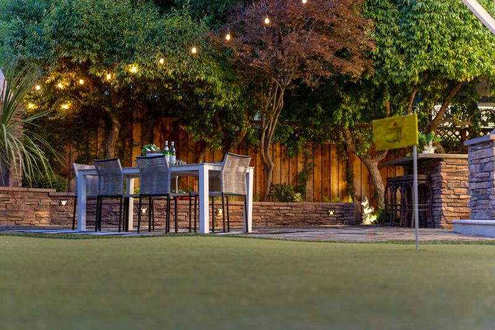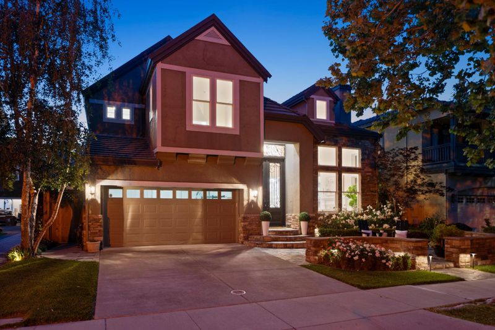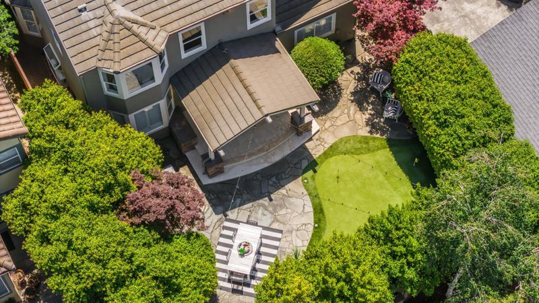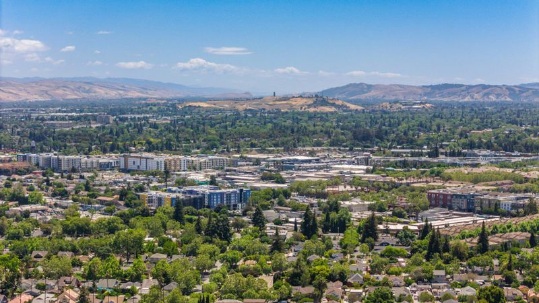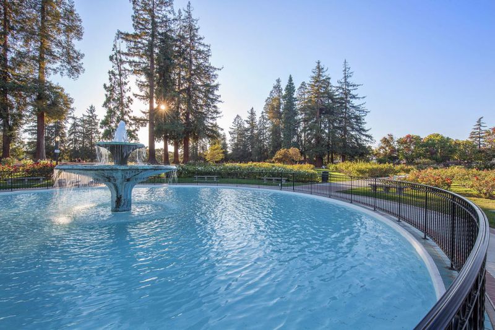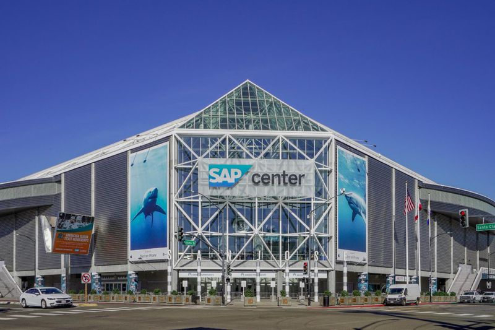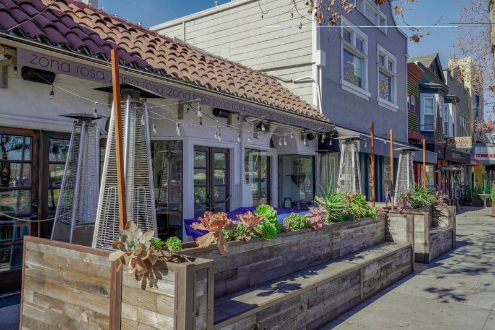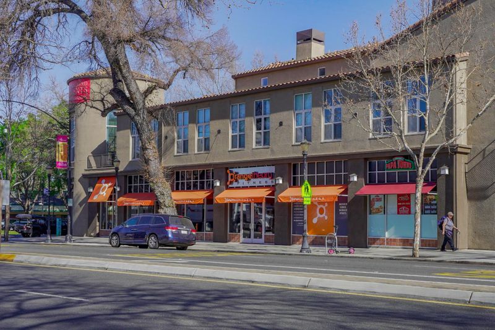
$3,200,000
2,844
SQ FT
$1,125
SQ/FT
1435 Rosecrest Terrace
@ Park Ave - 9 - Central San Jose, San Jose
- 5 Bed
- 4 (3/1) Bath
- 2 Park
- 2,844 sqft
- SAN JOSE
-

-
Sat May 17, 1:00 pm - 4:00 pm
-
Sun May 18, 1:00 pm - 4:00 pm
Stunning Custom Home in a Premier Rose Garden Neighborhood. Exquisitely Remodeled w/Modern Fit & Finish. Gorgeous Curb Appeal w/Handcrafted Stonework, Japanese Maple, Roses, Iron Door & Courtyard. Grand Foyer w/High Ceilings, Marble Floors, Stunning Chandelier & Great Natural Light. Inviting Living Room w/Luxury Floors & Quartzite Fireplace. Spacious Dining w/Custom Bar, Quartzite Counter/Accent Wall & Wine Fridge. Amazing Open Concept Living. Double Sliders Extends the Space Outdoor to a Relaxing Covered Patio. Dreamy Chef's Kitchen w/Island, Taj Mahal Quartzite Counters, Mallorca Tile Backsplash, Brass Fixtures, Breakfast Nook & Top SS Appliances. Downstairs Guest Bed & Remodeled Full Bath. Upstairs Flex Space Perfect for a Library/Office. Expansive Primary w/Luxe Bath: Double Oak Vanity w/Carrara Marble, Brass Rainfall Shower, Soaking Tub & Walk-In Closet. 3 Upstairs Guest Beds & Modern Full Bath. Entertainer's Paradise Backyard. Meticulously Maintained. Custom Fireplace & BBQ w/Barstool Seating. Augusta-like Putting Green. Vibrant Flowers. Lush Privacy Trees. Other: LED Recessed Lights, Ceiling Speakers, Water Softener, Stylish Laundry Room & Garage. Short Stroll to the Beautiful Rose Garden Park. A Rare Opportunity in One of the Most Prestigious Rose Garden Neighborhoods.
- Days on Market
- 2 days
- Current Status
- Active
- Original Price
- $3,200,000
- List Price
- $3,200,000
- On Market Date
- May 15, 2025
- Property Type
- Single Family Home
- Area
- 9 - Central San Jose
- Zip Code
- 95126
- MLS ID
- ML82007069
- APN
- 274-61-050
- Year Built
- 1996
- Stories in Building
- 2
- Possession
- COE
- Data Source
- MLSL
- Origin MLS System
- MLSListings, Inc.
Herbert Hoover Middle School
Public 6-8 Middle
Students: 1082 Distance: 0.1mi
Abraham Lincoln High School
Public 9-12 Secondary
Students: 1805 Distance: 0.2mi
Merritt Trace Elementary School
Public K-5 Elementary
Students: 926 Distance: 0.2mi
Rose Garden Academy
Private 3-12 Coed
Students: NA Distance: 0.3mi
Perseverance Preparatory
Charter 5-8
Students: NA Distance: 0.4mi
Luther Burbank Elementary School
Public K-8 Elementary, Yr Round
Students: 516 Distance: 0.6mi
- Bed
- 5
- Bath
- 4 (3/1)
- Double Sinks, Full on Ground Floor, Half on Ground Floor, Marble, Primary - Oversized Tub, Primary - Stall Shower(s), Shower over Tub - 1, Stall Shower - 2+, Tile, Updated Bath
- Parking
- 2
- Attached Garage
- SQ FT
- 2,844
- SQ FT Source
- Unavailable
- Lot SQ FT
- 5,227.0
- Lot Acres
- 0.119995 Acres
- Kitchen
- Countertop - Quartz, Dishwasher, Exhaust Fan, Garbage Disposal, Hood Over Range, Island, Microwave, Oven - Electric, Oven Range - Gas, Refrigerator, Wine Refrigerator
- Cooling
- None
- Dining Room
- Breakfast Nook, Dining Area in Living Room
- Disclosures
- NHDS Report
- Family Room
- Kitchen / Family Room Combo
- Flooring
- Laminate, Marble, Tile
- Foundation
- Concrete Perimeter, Crawl Space
- Fire Place
- Family Room, Gas Starter, Living Room
- Heating
- Central Forced Air - Gas
- Laundry
- Dryer, Inside, Washer, Washer / Dryer
- Possession
- COE
- Fee
- Unavailable
MLS and other Information regarding properties for sale as shown in Theo have been obtained from various sources such as sellers, public records, agents and other third parties. This information may relate to the condition of the property, permitted or unpermitted uses, zoning, square footage, lot size/acreage or other matters affecting value or desirability. Unless otherwise indicated in writing, neither brokers, agents nor Theo have verified, or will verify, such information. If any such information is important to buyer in determining whether to buy, the price to pay or intended use of the property, buyer is urged to conduct their own investigation with qualified professionals, satisfy themselves with respect to that information, and to rely solely on the results of that investigation.
School data provided by GreatSchools. School service boundaries are intended to be used as reference only. To verify enrollment eligibility for a property, contact the school directly.
