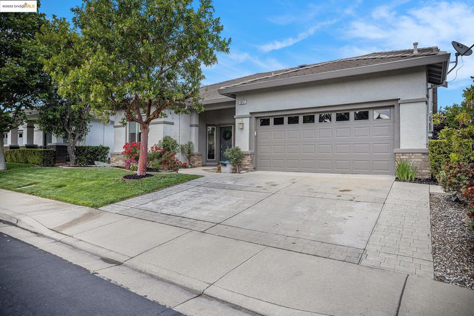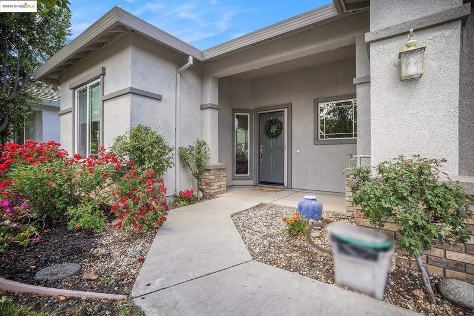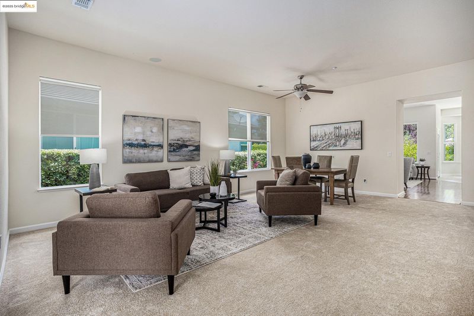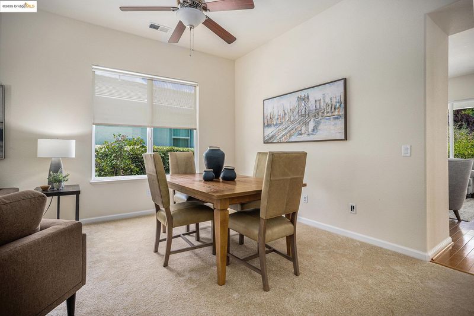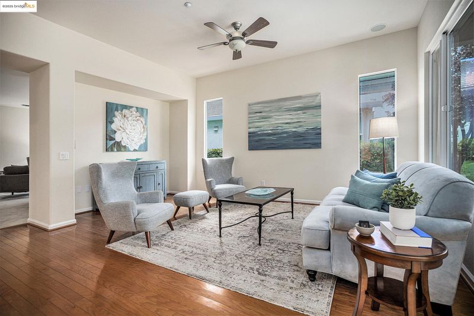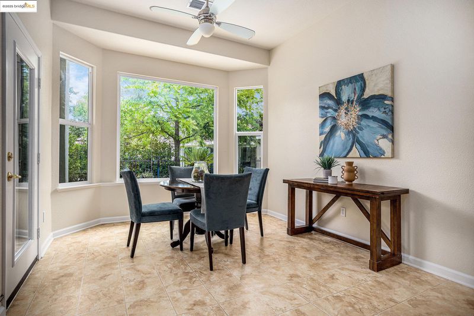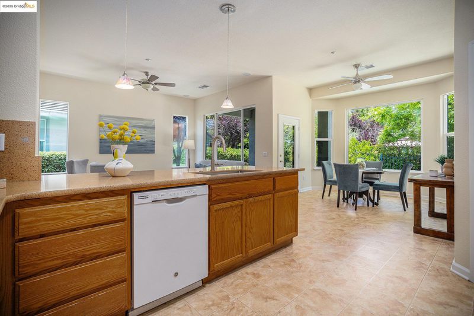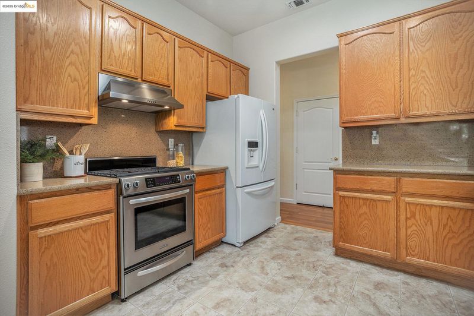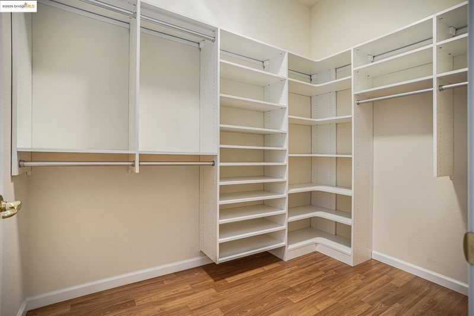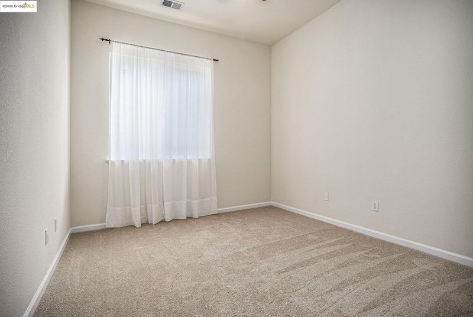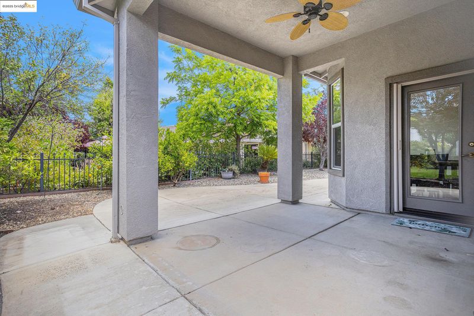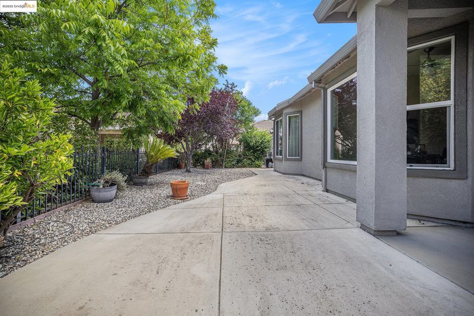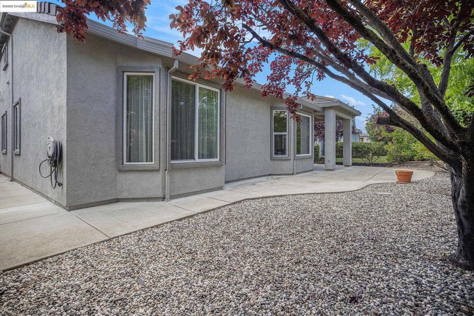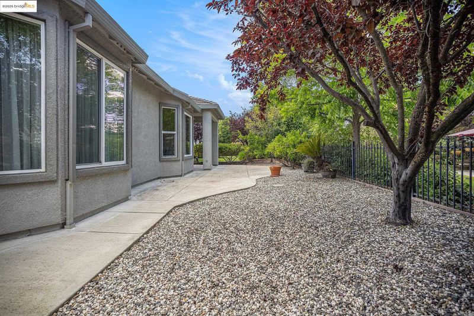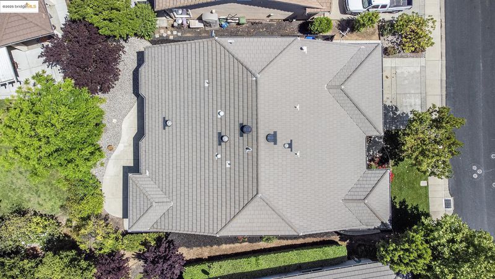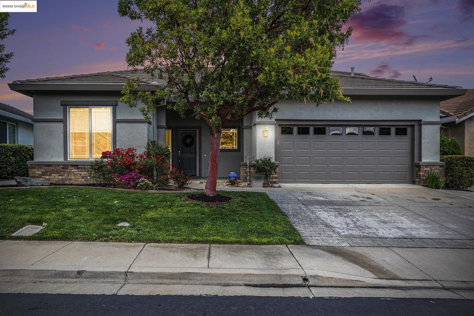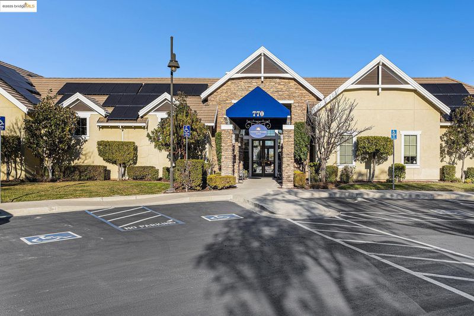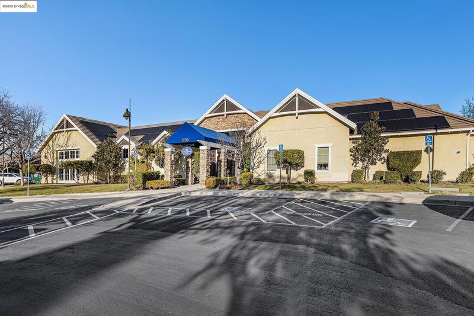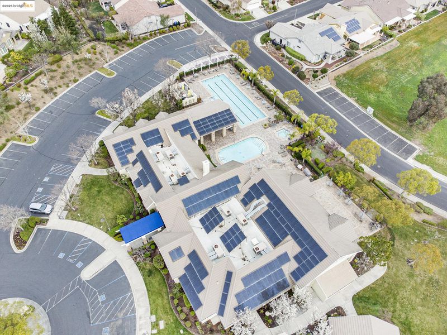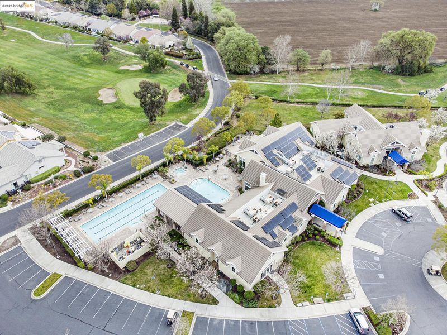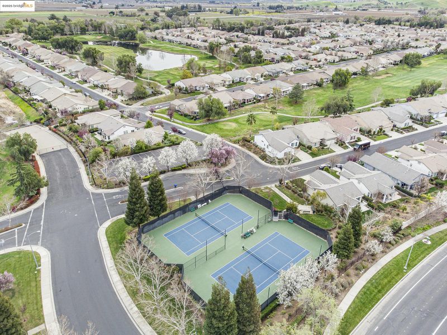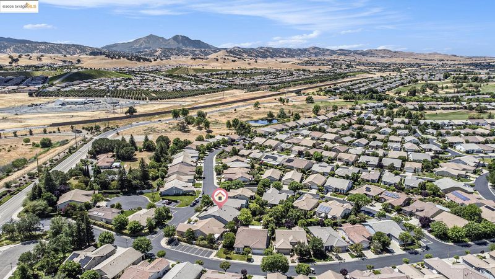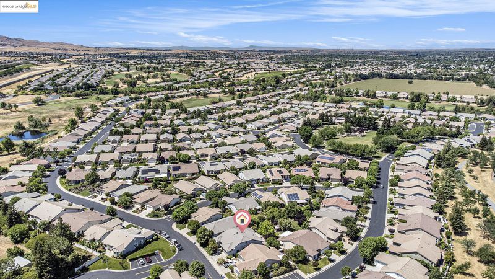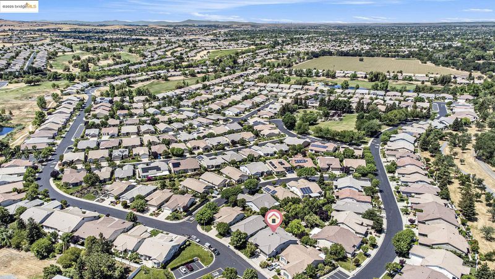
$699,900
1,945
SQ FT
$360
SQ/FT
1012 Centennial Drive
@ Bacchini/Wolfe - Summerset 4, Brentwood
- 2 Bed
- 2 Bath
- 2 Park
- 1,945 sqft
- Brentwood
-

-
Sat May 17, 12:00 pm - 3:00 pm
Beautiful Brentwood Home in Summerset 4 Community! Welcome to this stunning single-story home located in the desirable Summerset 4 community of Brentwood. Offering just under 2,000 sq. ft. of living space, this home features 2 bedrooms, 2 bathrooms plus a dedicated office/den area perfect for working from home or hosting guests. Enjoy a light-filled open floor plan with a lovely ambiance throughout. Step outside to beautifully maintained surroundings just moments from the Marsh Creek walking trail, ideal for morning strolls and peaceful afternoons. Live the resort lifestyle with access to an amazing clubhouse, swimming pool, fitness center, tennis courts, and a full calendar of social events—all within a secure, gated 55+ active adult community. Don’t miss your chance to join this welcoming, vibrant neighborhood—schedule a tour today! Come say yes to this address!
-
Sun May 18, 12:00 pm - 3:00 pm
Beautiful Brentwood Home in Summerset 4 Community! Welcome to this stunning single-story home located in the desirable Summerset 4 community of Brentwood. Offering just under 2,000 sq. ft. of living space, this home features 2 bedrooms, 2 bathrooms plus a dedicated office/den area perfect for working from home or hosting guests. Enjoy a light-filled open floor plan with a lovely ambiance throughout. Step outside to beautifully maintained surroundings just moments from the Marsh Creek walking trail, ideal for morning strolls and peaceful afternoons. Live the resort lifestyle with access to an amazing clubhouse, swimming pool, fitness center, tennis courts, and a full calendar of social events—all within a secure, gated 55+ active adult community. Don’t miss your chance to join this welcoming, vibrant neighborhood—schedule a tour today! Come say yes to this address!
Beautiful Brentwood Home in Summerset 4 Community! Welcome to this stunning single-story home located in the desirable Summerset 4 community of Brentwood. Offering just under 2,000 sq. ft. of living space, this home features 2 bedrooms, 2 bathrooms plus a dedicated office/den area perfect for working from home or hosting guests. Enjoy a light-filled open floor plan with a lovely ambiance throughout. Step outside to beautifully maintained surroundings just moments from the Marsh Creek walking trail, ideal for morning strolls and peaceful afternoons. Live the resort lifestyle with access to an amazing clubhouse, swimming pool, fitness center, tennis courts, and a full calendar of social events—all within a secure, gated 55+ active adult community. Don’t miss your chance to join this welcoming, vibrant neighborhood—schedule a tour today! Come say yes to this address!
- Current Status
- New
- Original Price
- $699,900
- List Price
- $699,900
- On Market Date
- May 15, 2025
- Property Type
- Detached
- D/N/S
- Summerset 4
- Zip Code
- 94513
- MLS ID
- 41097565
- APN
- 0108200486
- Year Built
- 2003
- Stories in Building
- 1
- Possession
- COE
- Data Source
- MAXEBRDI
- Origin MLS System
- DELTA
Bright Star Christian Child Care Center
Private PK-5
Students: 65 Distance: 1.3mi
Delta Christian Academy
Private 1-12 Religious, Coed
Students: NA Distance: 1.4mi
R. Paul Krey Elementary School
Public K-5 Elementary, Yr Round
Students: 859 Distance: 1.5mi
Brentwood Elementary School
Public K-5 Elementary, Yr Round
Students: 764 Distance: 1.7mi
Ron Nunn Elementary School
Public K-5 Elementary, Yr Round
Students: 650 Distance: 1.8mi
Dainty Center/Willow Wood School
Private K-6 Elementary, Coed
Students: 39 Distance: 2.0mi
- Bed
- 2
- Bath
- 2
- Parking
- 2
- Garage, Garage Door Opener
- SQ FT
- 1,945
- SQ FT Source
- Public Records
- Lot SQ FT
- 5,915.0
- Lot Acres
- 0.14 Acres
- Pool Info
- Other, Community
- Kitchen
- Dishwasher, Microwave, Refrigerator, Trash Compactor, Gas Water Heater, Pantry, Skylight(s)
- Cooling
- Central Air
- Disclosures
- Disclosure Package Avail
- Entry Level
- Exterior Details
- Backyard, Back Yard, Front Yard, Sprinklers Automatic
- Flooring
- Laminate, Carpet
- Foundation
- Fire Place
- None
- Heating
- Forced Air
- Laundry
- Laundry Room
- Main Level
- 2 Bedrooms, 2 Baths, Laundry Facility, Main Entry
- Possession
- COE
- Architectural Style
- Traditional
- Construction Status
- Existing
- Additional Miscellaneous Features
- Backyard, Back Yard, Front Yard, Sprinklers Automatic
- Location
- Front Yard
- Roof
- Tile
- Water and Sewer
- Public
- Fee
- $175
MLS and other Information regarding properties for sale as shown in Theo have been obtained from various sources such as sellers, public records, agents and other third parties. This information may relate to the condition of the property, permitted or unpermitted uses, zoning, square footage, lot size/acreage or other matters affecting value or desirability. Unless otherwise indicated in writing, neither brokers, agents nor Theo have verified, or will verify, such information. If any such information is important to buyer in determining whether to buy, the price to pay or intended use of the property, buyer is urged to conduct their own investigation with qualified professionals, satisfy themselves with respect to that information, and to rely solely on the results of that investigation.
School data provided by GreatSchools. School service boundaries are intended to be used as reference only. To verify enrollment eligibility for a property, contact the school directly.
