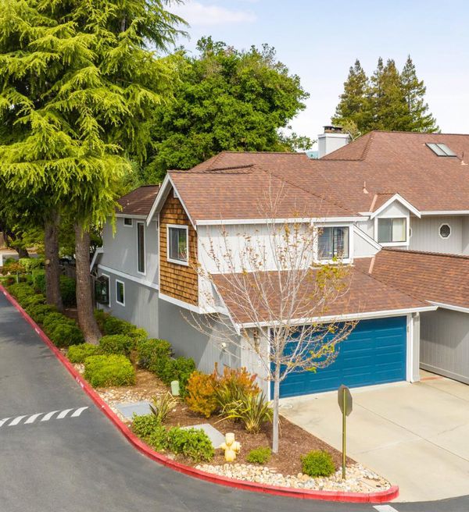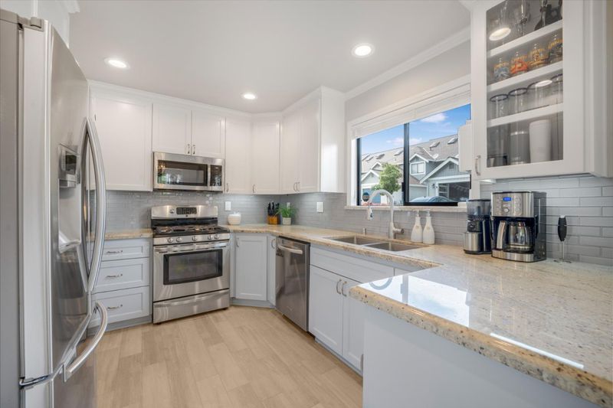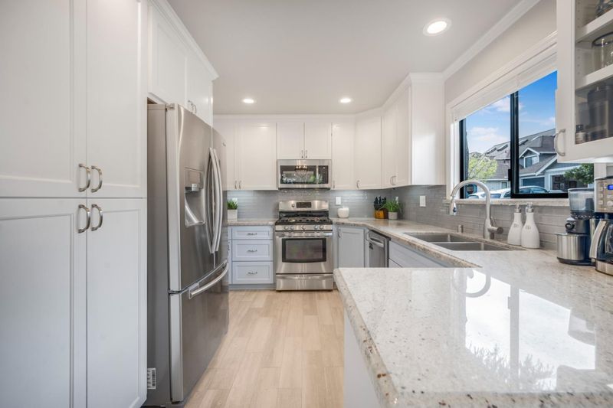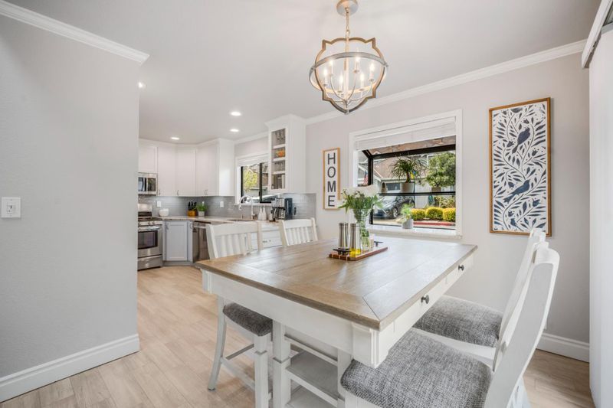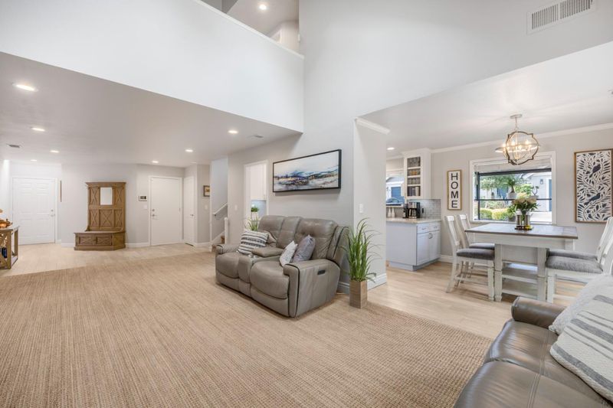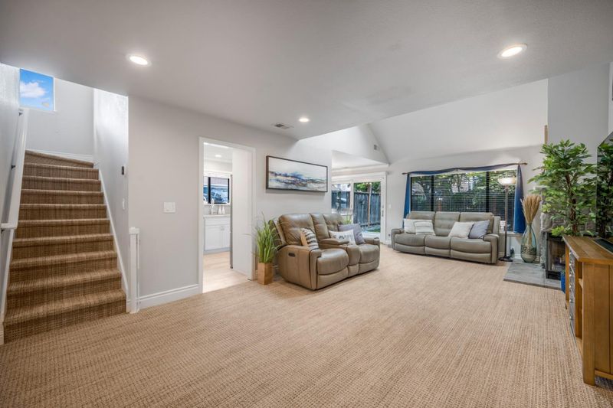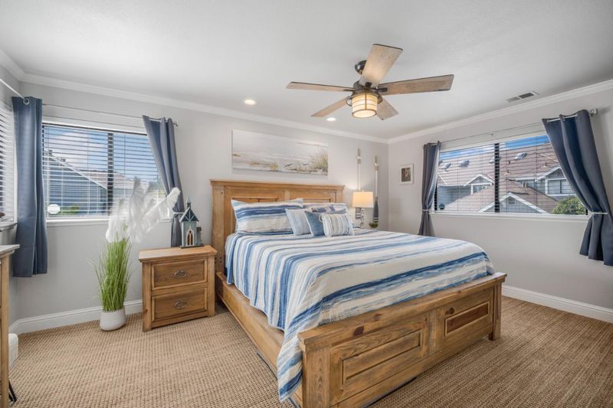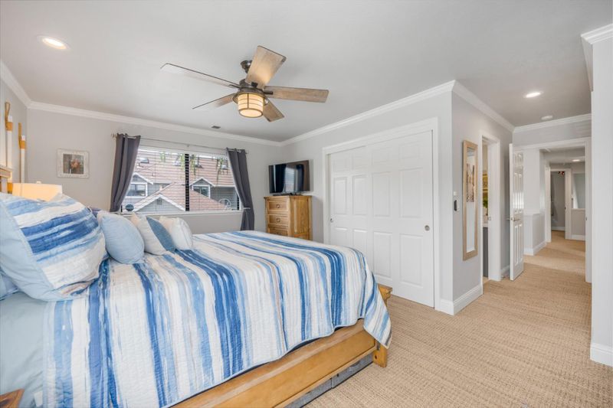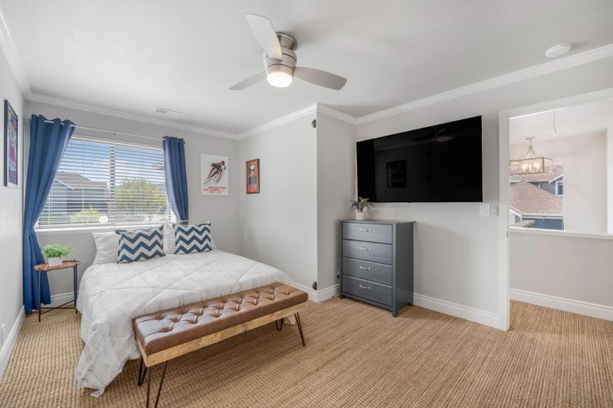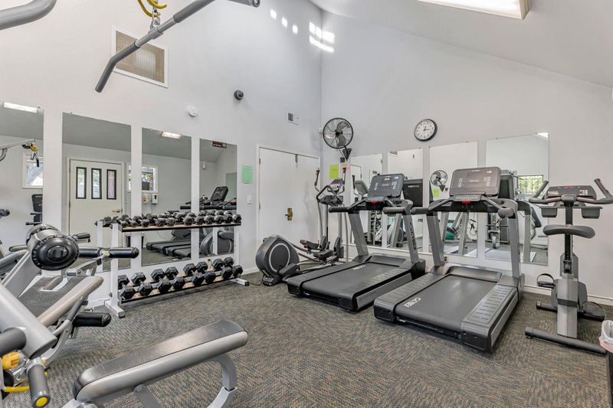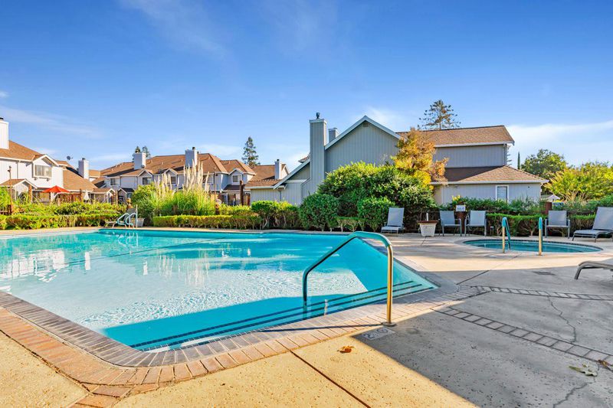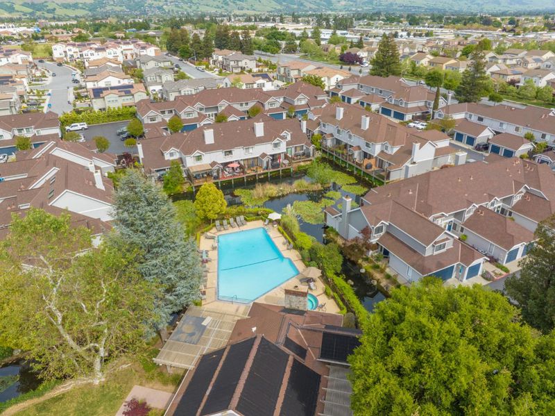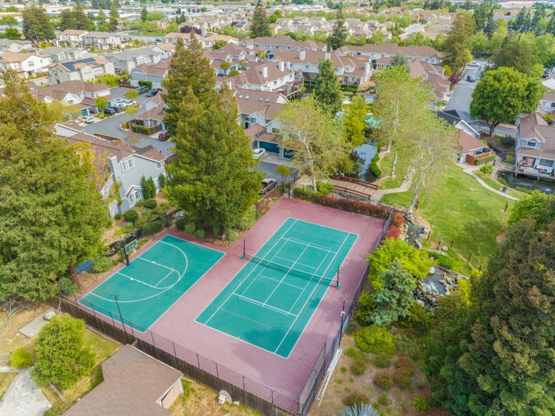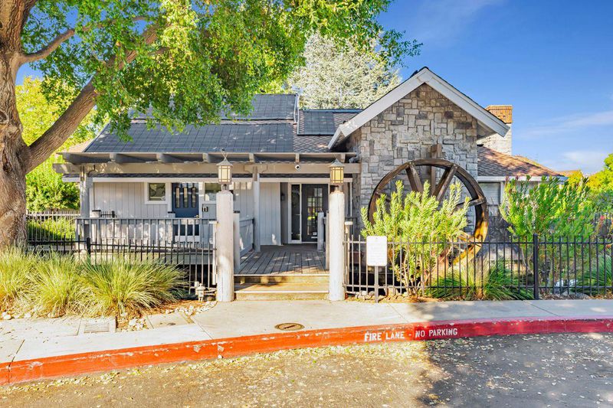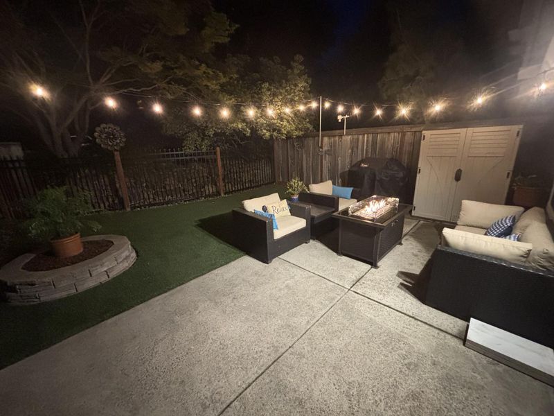
$949,000
1,720
SQ FT
$552
SQ/FT
412 Creekview Drive
@ East Dunne/Diana - 1 - Morgan Hill / Gilroy / San Martin, Morgan Hill
- 3 Bed
- 3 (2/1) Bath
- 4 Park
- 1,720 sqft
- MORGAN HILL
-

Welcome to this Stunning, 3 Bedroom, 2 1/2 Bathroom Townhome in Sought after Creekside Village! Situated on a Prime Corner lot with serene waterfall views, this home boasts custom updates Throughout! The Granite & Stainless Kitchen includes the Refrigerator & looks out to a Garden Window! The spacious Family Room features 2 Custom Skylights & a Warm, Cozy Fireplace! Plus-there is a versatile Loft located on the 2nd level that is perfect for a Home office! Inside the Light & Bright Primary Retreat-you will find 2 Closets! and...The Bathrooms all have custom updates! Have we mentioned this is one of the largest lots in Creekside Village??? It includes a Wonderful Rear yard to entertain! The Attached 2 Car Garage also has 2 Full parking Spaces to park your cars in the driveway! Creekside Village has a private security gate, a Cabana, Exercise Facility, Pool/Spa, Sport Court, Tennis Court, Sauna, Playground, BBQ Area, Book Club Center and Private streets! The Prime Location to Downtown makes it an Ideal spot to enjoy Morgan Hill's finest Restaurants, Shops & Activities!
- Days on Market
- 18 days
- Current Status
- Contingent
- Sold Price
- Original Price
- $949,000
- List Price
- $949,000
- On Market Date
- Apr 17, 2025
- Contract Date
- May 5, 2025
- Close Date
- May 22, 2025
- Property Type
- Townhouse
- Area
- 1 - Morgan Hill / Gilroy / San Martin
- Zip Code
- 95037
- MLS ID
- ML82000569
- APN
- 726-05-057
- Year Built
- 1988
- Stories in Building
- Unavailable
- Possession
- COE
- COE
- May 22, 2025
- Data Source
- MLSL
- Origin MLS System
- MLSListings, Inc.
Tutor Time
Private PK-6
Students: NA Distance: 0.3mi
Lewis H. Britton Middle School
Public 6-8 Combined Elementary And Secondary
Students: 773 Distance: 0.7mi
Shadow Mountain Baptist School
Private PK-12 Combined Elementary And Secondary, Religious, Nonprofit
Students: 106 Distance: 0.7mi
Community Adult
Public n/a Adult Education
Students: NA Distance: 0.9mi
Barrett Elementary School
Public K-5 Elementary
Students: 419 Distance: 0.9mi
St. Catherine Elementary School
Private K-8 Elementary, Religious, Coed
Students: 315 Distance: 0.9mi
- Bed
- 3
- Bath
- 3 (2/1)
- Half on Ground Floor, Shower over Tub - 1, Stall Shower, Updated Bath
- Parking
- 4
- Attached Garage, Common Parking Area, Gate / Door Opener, Guest / Visitor Parking, Workshop in Garage
- SQ FT
- 1,720
- SQ FT Source
- Unavailable
- Lot SQ FT
- 1,990.0
- Lot Acres
- 0.045684 Acres
- Pool Info
- Cabana / Dressing Room, Community Facility, Pool - In Ground, Spa - In Ground
- Kitchen
- Countertop - Granite, Dishwasher, Exhaust Fan, Garbage Disposal, Hood Over Range, Microwave, Pantry, Refrigerator
- Cooling
- Ceiling Fan, Central AC
- Dining Room
- Breakfast Nook, Eat in Kitchen, Skylight
- Disclosures
- NHDS Report
- Family Room
- No Family Room
- Flooring
- Carpet, Tile
- Foundation
- Concrete Slab
- Fire Place
- Family Room
- Heating
- Central Forced Air, Fireplace
- Laundry
- In Garage, Washer / Dryer
- Views
- Greenbelt, Hills, Mountains, Neighborhood
- Possession
- COE
- * Fee
- $400
- Name
- Creekside Village
- *Fee includes
- Common Area Electricity, Common Area Gas, Decks, Exterior Painting, Insurance - Common Area, Landscaping / Gardening, Maintenance - Common Area, Maintenance - Exterior, Maintenance - Road, Management Fee, Pool, Spa, or Tennis, Roof, and Security Service
MLS and other Information regarding properties for sale as shown in Theo have been obtained from various sources such as sellers, public records, agents and other third parties. This information may relate to the condition of the property, permitted or unpermitted uses, zoning, square footage, lot size/acreage or other matters affecting value or desirability. Unless otherwise indicated in writing, neither brokers, agents nor Theo have verified, or will verify, such information. If any such information is important to buyer in determining whether to buy, the price to pay or intended use of the property, buyer is urged to conduct their own investigation with qualified professionals, satisfy themselves with respect to that information, and to rely solely on the results of that investigation.
School data provided by GreatSchools. School service boundaries are intended to be used as reference only. To verify enrollment eligibility for a property, contact the school directly.
