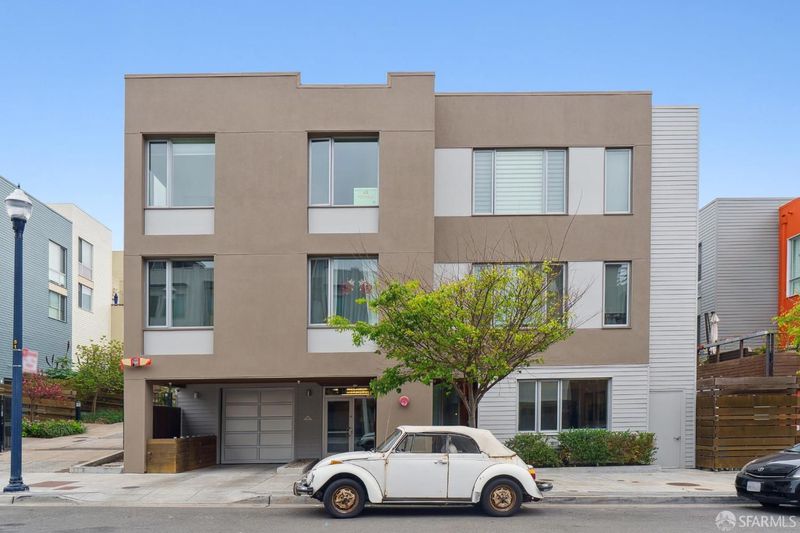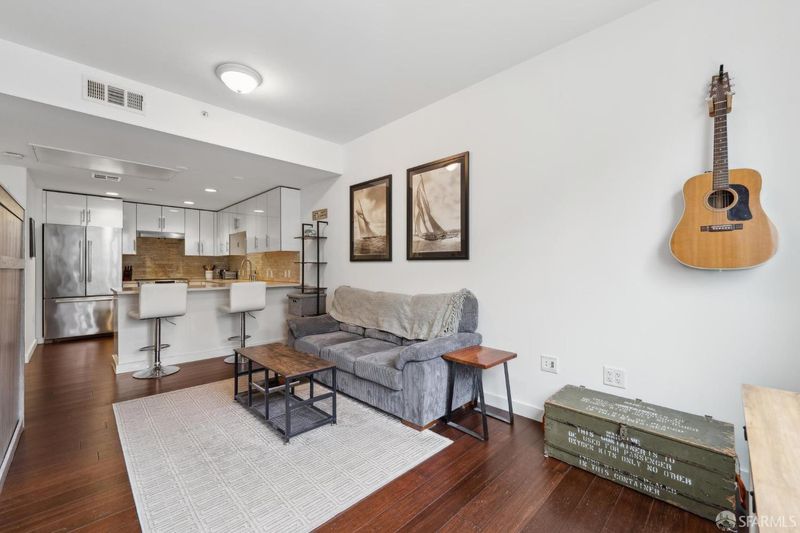
$420,000
551
SQ FT
$762
SQ/FT
501 Hudson Ave, #101
@ Coleman - 10 - Hunters Point, San Francisco
- 1 Bed
- 1 Bath
- 1 Park
- 551 sqft
- San Francisco
-

Beautiful and rarely available independent access Shipyard unit. Built in 2016, one owner has kept this home in sparkling mint condition. Chef's kitchen boasts quartz counters and stainless steel Bosch appliances. Designed for efficiency and comfort with an open layout - living room Murphy bed offers additional flexibility. It's all here, including in-unit washer dryer, deeded inside parking, and no steps. Commuters dream - easy access to freeways, free shuttle service to South of Market, 10 minutes to SFO! Outstanding value.
- Days on Market
- 19 days
- Current Status
- Contingent
- Original Price
- $420,000
- List Price
- $420,000
- On Market Date
- Apr 25, 2025
- Contingent Date
- May 9, 2025
- Property Type
- Condominium
- District
- 10 - Hunters Point
- Zip Code
- 94124
- MLS ID
- 425030431
- APN
- 4591C-419
- Year Built
- 2016
- Stories in Building
- 0
- Number of Units
- 9
- Possession
- Close Of Escrow
- Data Source
- SFAR
- Origin MLS System
Malcolm X Academy
Public K-5 Elementary
Students: 108 Distance: 0.8mi
KIPP San Francisco College Preparatory
Charter 9-12
Students: 403 Distance: 0.8mi
Carver (George Washington) Elementary School
Public K-5 Elementary
Students: 151 Distance: 1.0mi
Muhammad University of Islam
Private K-12 Religious, Nonprofit
Students: NA Distance: 1.3mi
Harte (Bret) Elementary School
Public K-5 Elementary
Students: 186 Distance: 1.3mi
Joshua Marie Cameron Academy
Private 7-12 Special Education, Combined Elementary And Secondary, Coed
Students: 13 Distance: 1.4mi
- Bed
- 1
- Bath
- 1
- Tub w/Shower Over
- Parking
- 1
- Assigned, Enclosed
- SQ FT
- 551
- SQ FT Source
- Unavailable
- Lot SQ FT
- 19,792.0
- Lot Acres
- 0.4544 Acres
- Kitchen
- Breakfast Area, Quartz Counter, Stone Counter
- Dining Room
- Dining Bar
- Flooring
- Carpet, Tile, Wood
- Laundry
- Dryer Included, Inside Area, Inside Room, Laundry Closet, Washer Included, Washer/Dryer Stacked Included
- Main Level
- Bedroom(s), Kitchen, Living Room
- Possession
- Close Of Escrow
- Architectural Style
- Contemporary, Modern/High Tech
- Special Listing Conditions
- None
- * Fee
- $552
- Name
- Associat
- *Fee includes
- Gas, Insurance, Insurance on Structure, Maintenance Exterior, Maintenance Grounds, Sewer, Trash, and Water
MLS and other Information regarding properties for sale as shown in Theo have been obtained from various sources such as sellers, public records, agents and other third parties. This information may relate to the condition of the property, permitted or unpermitted uses, zoning, square footage, lot size/acreage or other matters affecting value or desirability. Unless otherwise indicated in writing, neither brokers, agents nor Theo have verified, or will verify, such information. If any such information is important to buyer in determining whether to buy, the price to pay or intended use of the property, buyer is urged to conduct their own investigation with qualified professionals, satisfy themselves with respect to that information, and to rely solely on the results of that investigation.
School data provided by GreatSchools. School service boundaries are intended to be used as reference only. To verify enrollment eligibility for a property, contact the school directly.












