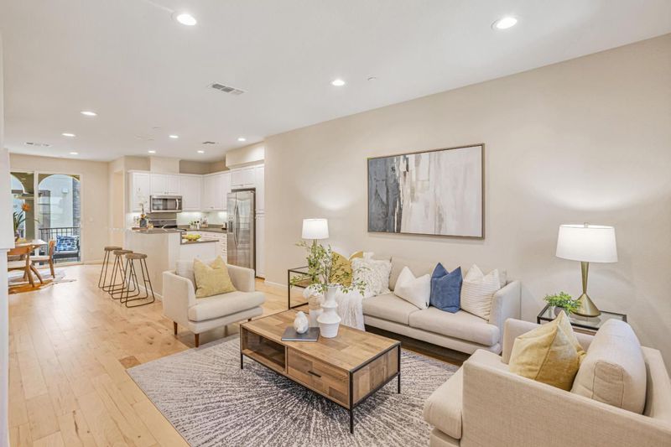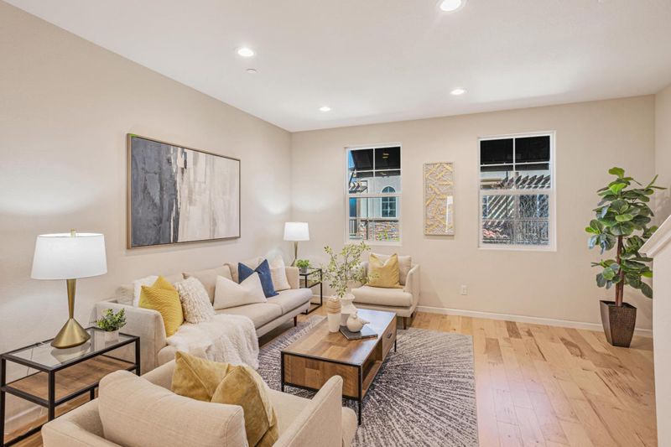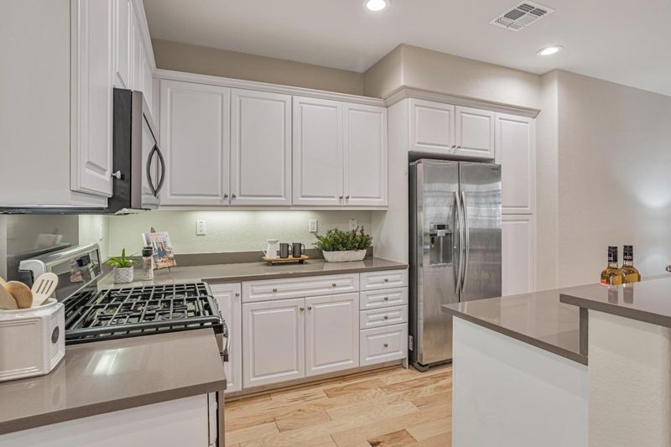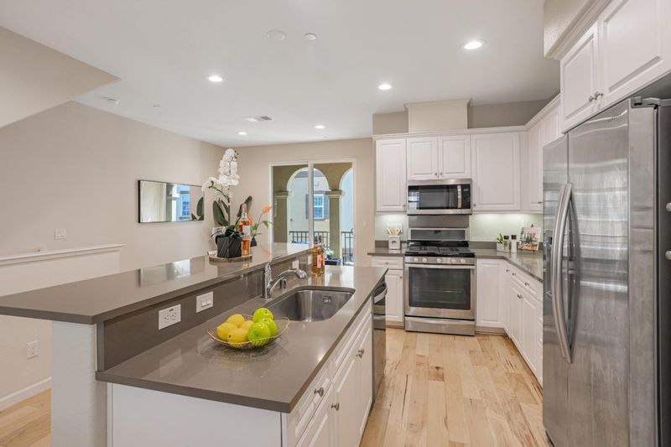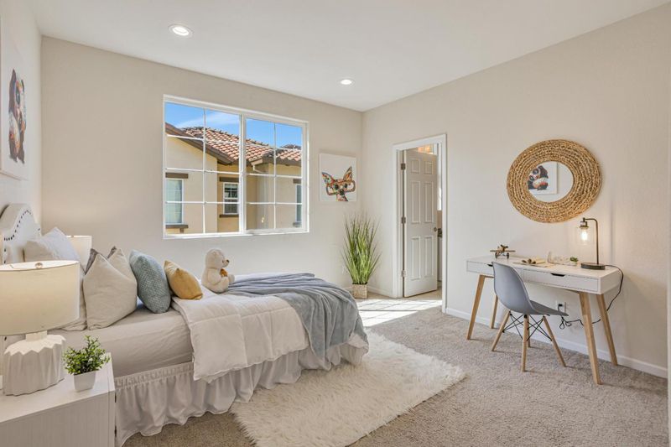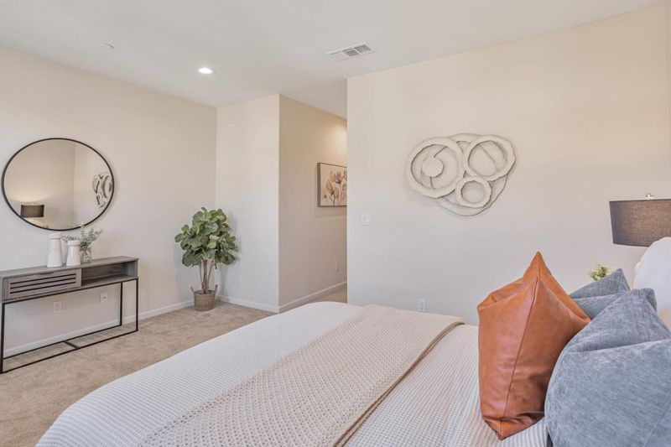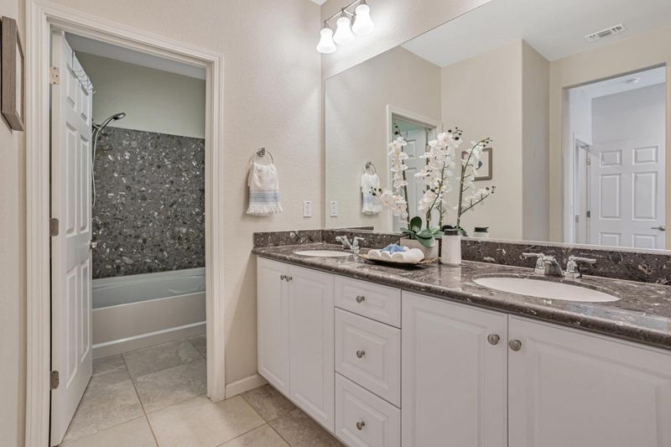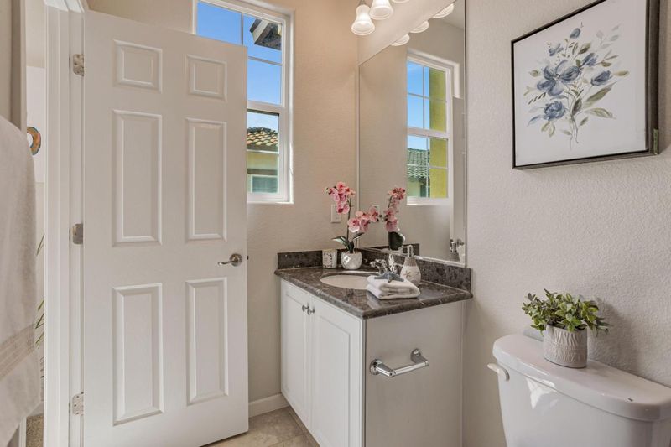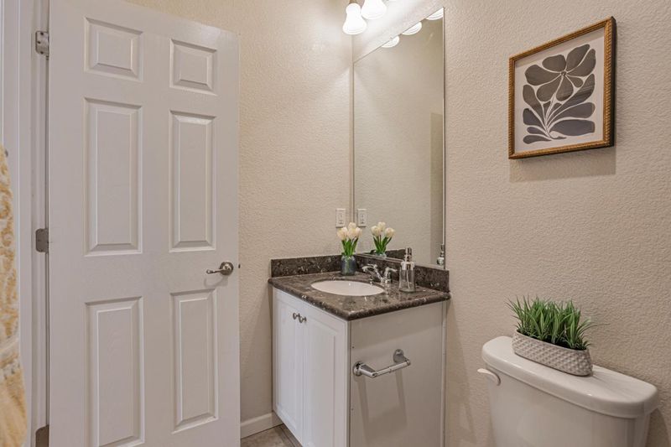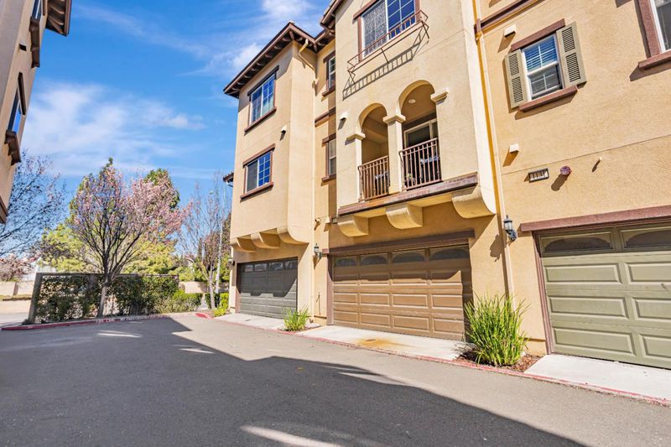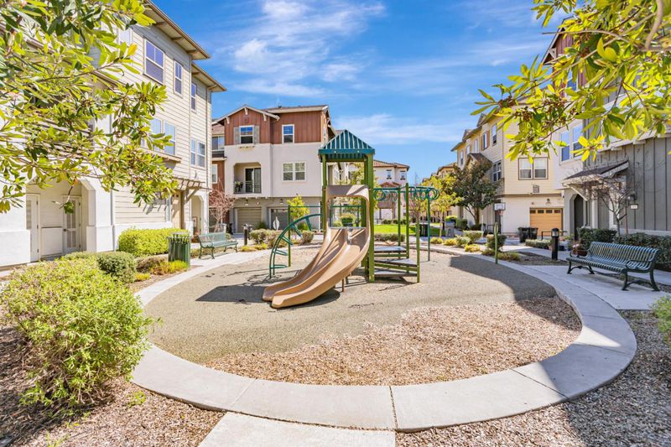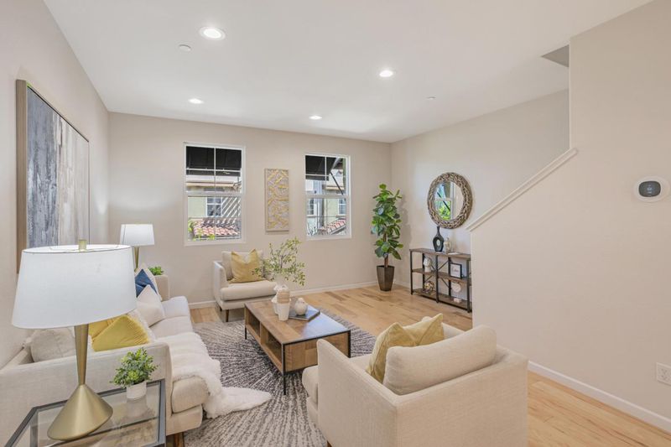
$1,149,000
1,587
SQ FT
$724
SQ/FT
1135 Genco Terrace
@ Nole Ranch Way - 5 - Berryessa, San Jose
- 3 Bed
- 4 (3/1) Bath
- 2 Park
- 1,587 sqft
- SAN JOSE
-

-
Sat May 17, 1:30 pm - 4:30 pm
-
Sun May 18, 1:30 pm - 4:30 pm
Welcome to 1135 Genco Terrace where modern convenience meets the warmth of home, and where one of Pepper Lanes rarest and most sought-after features awaits: a full 2-car side-by-side garage (not tandem!). Nestled in the desirable Pepper Lane community of North San Jose, this 3-bedroom, 3.5-bath townhome offers the space and layout you've been searching for. The side-by-side garage makes daily living and guest parking a breeze no awkward car shuffling, just pure convenience. Inside, natural light fills the open-concept living, dining, and kitchen areas, creating a sense of ease and flow. The chefs kitchen features granite countertops, stainless steel appliances, and a spacious island perfect for gathering. Wood floors add warmth and durability to the living areas. Each bedroom is a private retreat with its own en-suite bathroom. The primary suite offers a walk-in closet and a spa-like bath with dual sinks and an oversized shower. Life at Pepper Lane includes access to playgrounds, a clubhouse, bocce ball court, dog park, community garden, and beautifully landscaped paths. You'll love the quick access to BART, VTA, Penitencia Creek County Park, shopping (Costco, H-Mart, Ranch 99, Safeway), and top-rated Vinci Park Elementary (buyer to verify).
- Days on Market
- 2 days
- Current Status
- Active
- Original Price
- $1,149,000
- List Price
- $1,149,000
- On Market Date
- May 15, 2025
- Property Type
- Townhouse
- Area
- 5 - Berryessa
- Zip Code
- 95133
- MLS ID
- ML82006994
- APN
- 254-86-018
- Year Built
- 2014
- Stories in Building
- 3
- Possession
- Unavailable
- Data Source
- MLSL
- Origin MLS System
- MLSListings, Inc.
Vinci Park Elementary School
Public K-5 Elementary
Students: 564 Distance: 0.5mi
Christ The King Academy
Private 1-12 Religious, Coed
Students: 11 Distance: 0.5mi
Merryhill Elementary School
Private K-5 Coed
Students: 216 Distance: 0.8mi
Cherrywood Elementary School
Public PK-5 Elementary
Students: 425 Distance: 0.9mi
Summerdale Elementary School
Public K-5 Elementary
Students: 403 Distance: 0.9mi
KIPP San Jose Collegiate
Charter 9-12 Secondary, Coed
Students: 530 Distance: 1.0mi
- Bed
- 3
- Bath
- 4 (3/1)
- Double Sinks
- Parking
- 2
- Attached Garage
- SQ FT
- 1,587
- SQ FT Source
- Unavailable
- Kitchen
- Dishwasher, Garbage Disposal, Microwave, Oven Range, Oven Range - Gas, Refrigerator
- Cooling
- Central AC
- Dining Room
- Dining Area in Living Room
- Disclosures
- Natural Hazard Disclosure
- Family Room
- Kitchen / Family Room Combo
- Foundation
- Concrete Slab
- Heating
- Central Forced Air
- Laundry
- Upper Floor
- Architectural Style
- Contemporary
- * Fee
- $226
- Name
- Pepper Lane Owners Association
- *Fee includes
- Common Area Electricity, Fencing, Insurance - Common Area, Maintenance - Common Area, Management Fee, Recreation Facility, and Roof
MLS and other Information regarding properties for sale as shown in Theo have been obtained from various sources such as sellers, public records, agents and other third parties. This information may relate to the condition of the property, permitted or unpermitted uses, zoning, square footage, lot size/acreage or other matters affecting value or desirability. Unless otherwise indicated in writing, neither brokers, agents nor Theo have verified, or will verify, such information. If any such information is important to buyer in determining whether to buy, the price to pay or intended use of the property, buyer is urged to conduct their own investigation with qualified professionals, satisfy themselves with respect to that information, and to rely solely on the results of that investigation.
School data provided by GreatSchools. School service boundaries are intended to be used as reference only. To verify enrollment eligibility for a property, contact the school directly.
