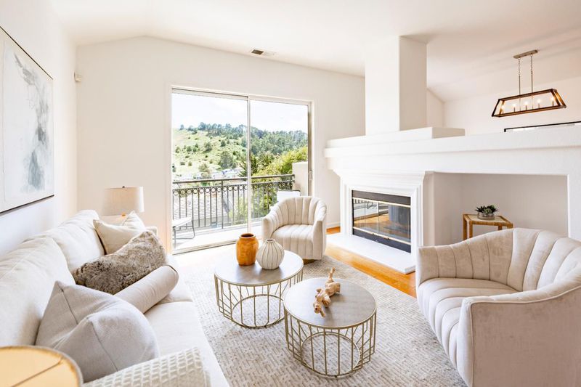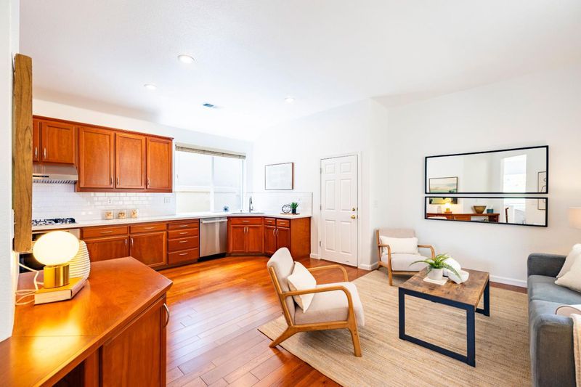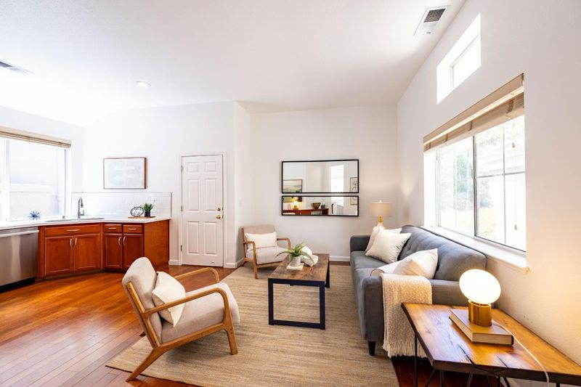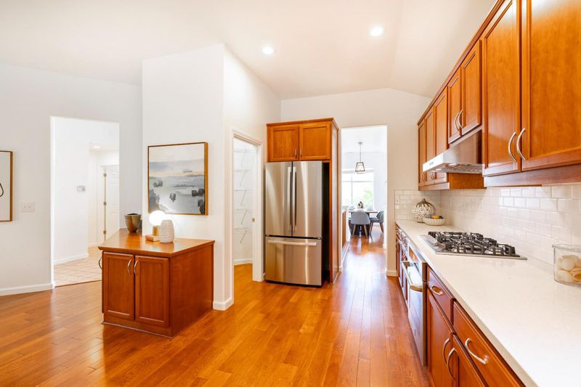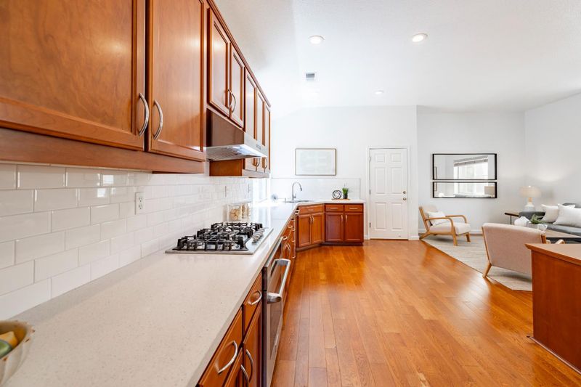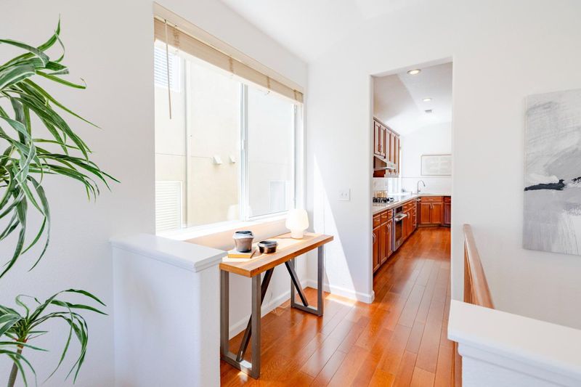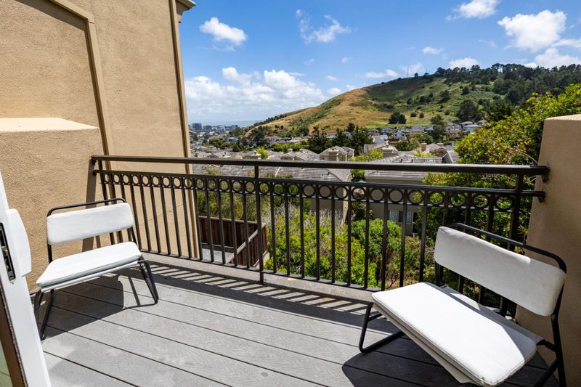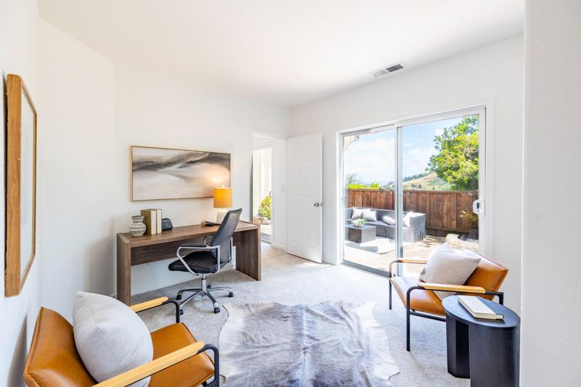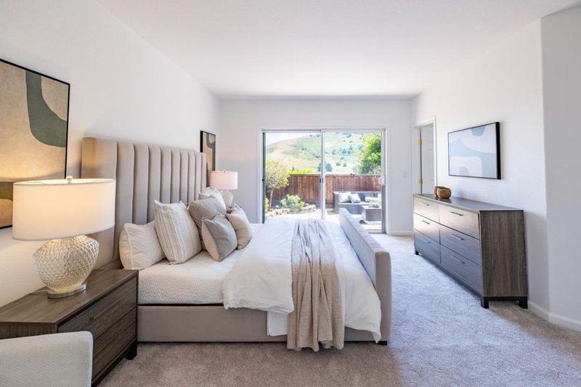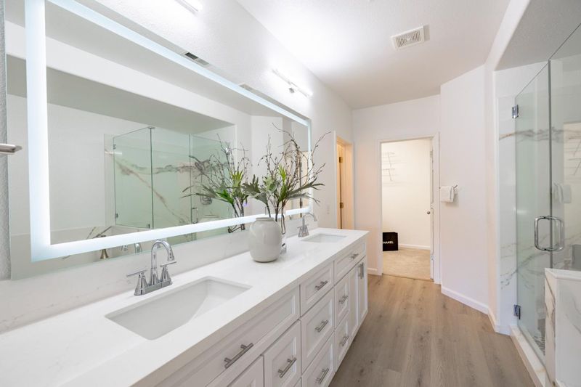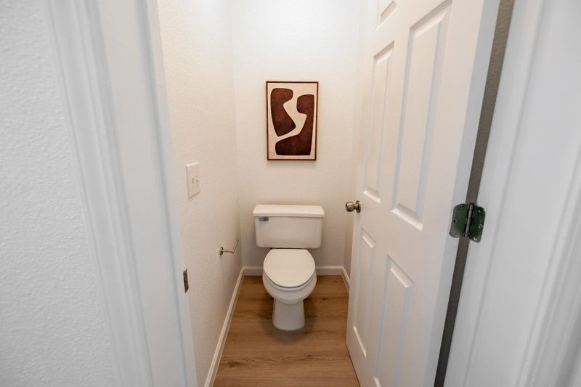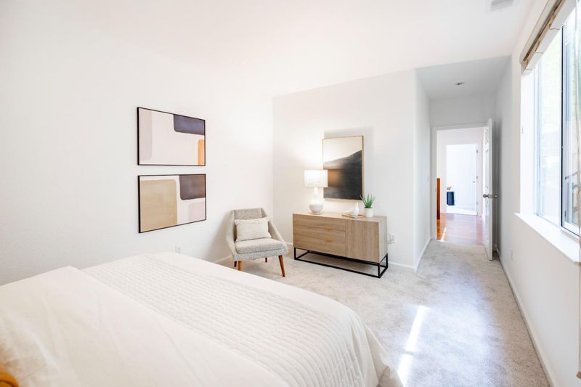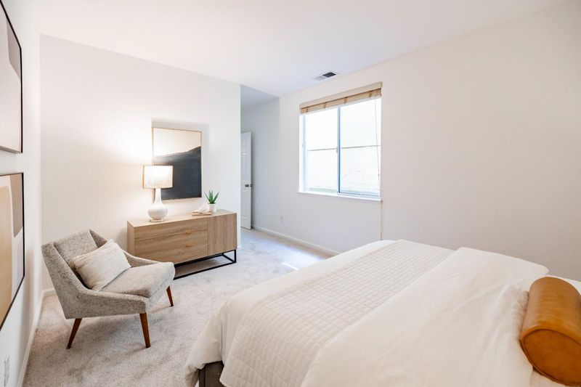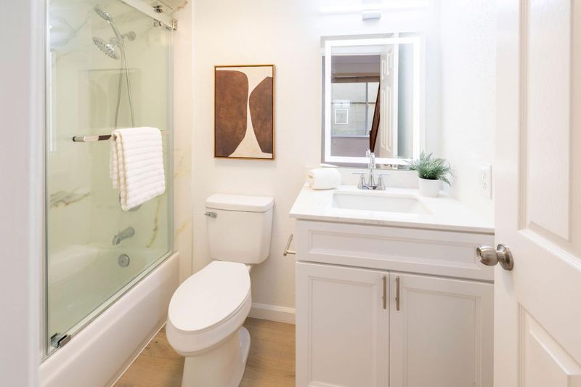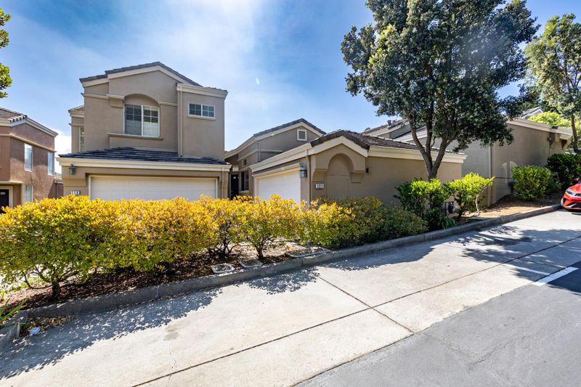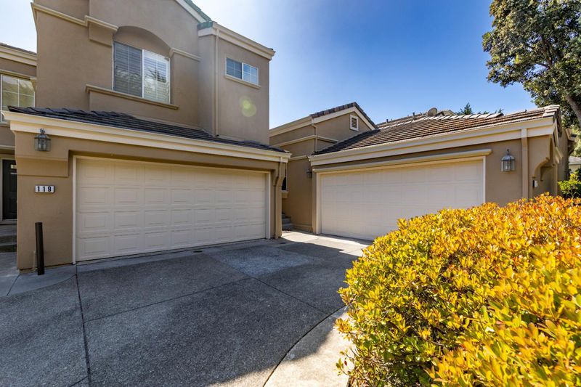
$1,449,000
2,050
SQ FT
$707
SQ/FT
121 Northcrest Drive
@ Windcrest Lane - 533 - Sterling Terrace / Stonegate, South San Francisco
- 3 Bed
- 3 (2/1) Bath
- 2 Park
- 2,050 sqft
- SOUTH SAN FRANCISCO
-

-
Sat May 17, 1:00 pm - 4:00 pm
-
Sun May 18, 1:00 pm - 4:00 pm
Vivid and spacious two-level 3 Bed/2.5 Bath home situated in the highly desirable Terrabay Village community in South San Francisco! A fully updated unit that brings you extensive finishing touches from top to bottom. Hardwood floors throughout the ground floor that gets you out of your comfort zone. An open floor plan that connects dining to living with elevated ceilings and updated lighting. A fully updated kitchen features new appliances, quartz countertops, a standout backsplash, and additional storage & pantry! Fully renovated primary ensuite bathroom is complete featuring double sink vanities, smart mirrors & lighting, new tub and shower finishes alongside an updated custom primary closet. Two additional bedrooms with new carpet, and an updated fully remodeled guest bathroom complete the bottom floor. Retreat to 2 custom decks with breathtaking views of the peninsula! A laundry room with washer/dryer and bonus storage areas throughout! With an attached 2-car garage and additional storage included, you don't want to miss out on this Terrabay gem! Welcome home.
- Days on Market
- 2 days
- Current Status
- Active
- Original Price
- $1,449,000
- List Price
- $1,449,000
- On Market Date
- May 15, 2025
- Property Type
- Single Family Home
- Area
- 533 - Sterling Terrace / Stonegate
- Zip Code
- 94080
- MLS ID
- ML82007089
- APN
- 007-600-080
- Year Built
- 1997
- Stories in Building
- 2
- Possession
- COE
- Data Source
- MLSL
- Origin MLS System
- MLSListings, Inc.
Hillside Elementary
Public PK-5
Students: NA Distance: 0.2mi
Mills Montessori School
Private PK-5 Montessori, Elementary, Coed
Students: 42 Distance: 0.2mi
Hillside Christian Academy
Private PK-7 Elementary, Religious, Nonprofit
Students: 91 Distance: 0.2mi
Parkway Heights Middle School
Public 6-8 Middle
Students: 614 Distance: 0.6mi
Martin Elementary School
Public K-5 Elementary
Students: 404 Distance: 0.8mi
Spruce Elementary School
Public K-5 Elementary
Students: 516 Distance: 0.9mi
- Bed
- 3
- Bath
- 3 (2/1)
- Double Sinks, Half on Ground Floor, Oversized Tub, Primary - Oversized Tub, Primary - Stall Shower(s), Updated Bath
- Parking
- 2
- Attached Garage, Common Parking Area, Guest / Visitor Parking, Lighted Parking Area, Parking Restrictions
- SQ FT
- 2,050
- SQ FT Source
- Unavailable
- Lot SQ FT
- 2,475.0
- Lot Acres
- 0.056818 Acres
- Kitchen
- Cooktop - Gas, Countertop - Quartz, Dishwasher, Exhaust Fan, Freezer, Garbage Disposal, Hood Over Range, Pantry, Refrigerator
- Cooling
- Central AC
- Dining Room
- Formal Dining Room
- Disclosures
- Natural Hazard Disclosure
- Family Room
- Separate Family Room
- Flooring
- Carpet, Laminate, Stone, Tile, Wood
- Foundation
- Concrete Slab
- Fire Place
- Gas Burning, Living Room
- Heating
- Central Forced Air, Fireplace
- Laundry
- Inside, Washer / Dryer
- Views
- Bay, Hills, Neighborhood
- Possession
- COE
- * Fee
- $645
- Name
- Terrabay Townhome & Master Association
- *Fee includes
- Common Area Electricity, Decks, Exterior Painting, Fencing, Landscaping / Gardening, Maintenance - Common Area, Maintenance - Exterior, Management Fee, Reserves, and Other
MLS and other Information regarding properties for sale as shown in Theo have been obtained from various sources such as sellers, public records, agents and other third parties. This information may relate to the condition of the property, permitted or unpermitted uses, zoning, square footage, lot size/acreage or other matters affecting value or desirability. Unless otherwise indicated in writing, neither brokers, agents nor Theo have verified, or will verify, such information. If any such information is important to buyer in determining whether to buy, the price to pay or intended use of the property, buyer is urged to conduct their own investigation with qualified professionals, satisfy themselves with respect to that information, and to rely solely on the results of that investigation.
School data provided by GreatSchools. School service boundaries are intended to be used as reference only. To verify enrollment eligibility for a property, contact the school directly.
