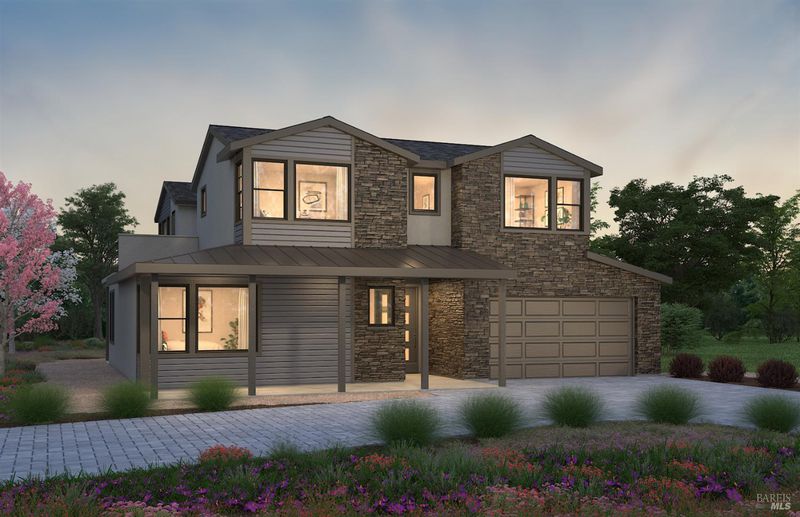
$3,614,650
3,769
SQ FT
$959
SQ/FT
111 Erin Drive
@ Ellen Dr - San Rafael
- 4 Bed
- 5 (4/1) Bath
- 4 Park
- 3,769 sqft
- San Rafael
-

A once-in-a-lifetime opportunity awaits you in Marin County. Nestled amongst rolling hills under the beautiful coastal sky and near the Marin Nature Preserve, 28 modern homes await with impeccable attention to detail. Beautiful New Homes from the upper $2Ms, these well-appointed homes feature Chef's Kitchens, luxury appliances, modern amenities, and connected indoor-outdoor living spaces. What more could you ask for? Gather your family and friends and head over to see these new homes in Lucas Valley today and take advantage of this rare opportunity. Homeowners will have the opportunity to purchase custom homes in Marin, and will be able to choose their interiors - from hardwood floors and quartz countertops to barn doors; the design options are unlimited, but the homesites will not be available for long. Choose your favorite homesite now!
- Days on Market
- 1 day
- Current Status
- Active
- Original Price
- $3,614,650
- List Price
- $3,614,650
- On Market Date
- Jul 16, 2025
- Property Type
- Single Family Residence
- Area
- San Rafael
- Zip Code
- 94903
- MLS ID
- 325063240
- APN
- 164-650-17
- Year Built
- 2025
- Stories in Building
- Unavailable
- Possession
- Close Of Escrow
- Data Source
- BAREIS
- Origin MLS System
Miller Creek Middle School
Public 6-8 Middle
Students: 647 Distance: 0.3mi
St. Isabella School
Private K-8 Elementary, Religious, Coed
Students: 221 Distance: 0.3mi
Mulberry Classroom
Private K-11 Special Education, Combined Elementary And Secondary, Nonprofit
Students: NA Distance: 0.5mi
Fusion Academy Marin
Private 6-12 Coed
Students: 55 Distance: 0.5mi
Timothy Murphy
Private 1-12 Combined Elementary And Secondary, All Male, Boarding And Day, Nonprofit
Students: 32 Distance: 0.5mi
Star Academy
Private 1-12 Special Education Program, Nonprofit
Students: 70 Distance: 0.7mi
- Bed
- 4
- Bath
- 5 (4/1)
- Double Sinks, Marble, Quartz, Sitting Area, Soaking Tub, Stone, Walk-In Closet
- Parking
- 4
- EV Charging, Garage Door Opener, Garage Facing Front, Other
- SQ FT
- 3,769
- SQ FT Source
- Builder
- Lot SQ FT
- 29,116.0
- Lot Acres
- 0.6684 Acres
- Kitchen
- Island, Island w/Sink, Quartz Counter
- Cooling
- Ceiling Fan(s), Central, Heat Pump, MultiUnits
- Dining Room
- Dining/Family Combo
- Family Room
- View, Other
- Living Room
- Deck Attached, Great Room, View, Other
- Foundation
- Concrete, Concrete Grid, Slab
- Heating
- Baseboard, Central, Heat Pump, MultiUnits, Solar Heating
- Laundry
- Cabinets, Electric, Inside Area, Sink
- Upper Level
- Bedroom(s), Full Bath(s), Loft, Primary Bedroom, Partial Bath(s), Retreat
- Main Level
- Dining Room, Family Room, Full Bath(s), Garage, Kitchen, Living Room, Partial Bath(s), Street Entrance
- Views
- Panoramic, Ridge, Valley, Woods
- Possession
- Close Of Escrow
- Architectural Style
- Contemporary, Modern/High Tech
- * Fee
- $340
- Name
- Legacy at Lucas Valley Owners Association
- Phone
- (949) 833-2600
- *Fee includes
- Common Areas, Management, and See Remarks
MLS and other Information regarding properties for sale as shown in Theo have been obtained from various sources such as sellers, public records, agents and other third parties. This information may relate to the condition of the property, permitted or unpermitted uses, zoning, square footage, lot size/acreage or other matters affecting value or desirability. Unless otherwise indicated in writing, neither brokers, agents nor Theo have verified, or will verify, such information. If any such information is important to buyer in determining whether to buy, the price to pay or intended use of the property, buyer is urged to conduct their own investigation with qualified professionals, satisfy themselves with respect to that information, and to rely solely on the results of that investigation.
School data provided by GreatSchools. School service boundaries are intended to be used as reference only. To verify enrollment eligibility for a property, contact the school directly.







