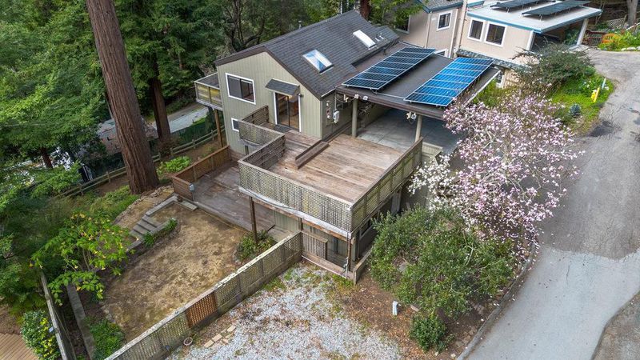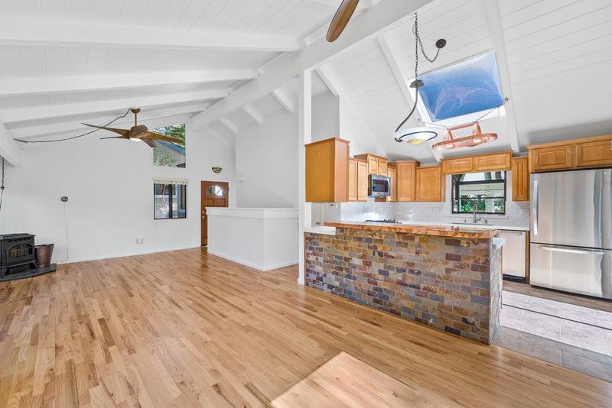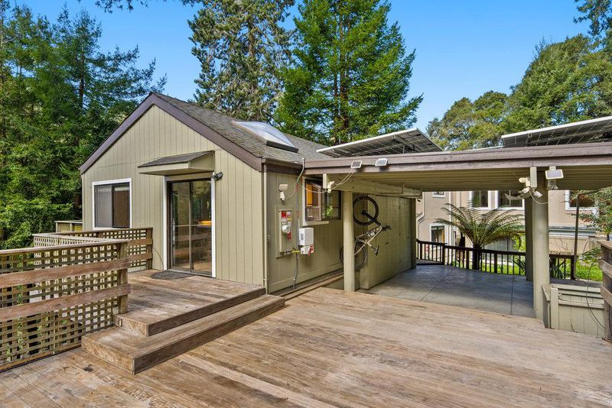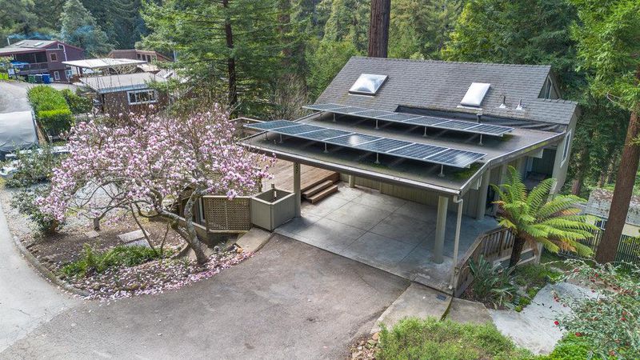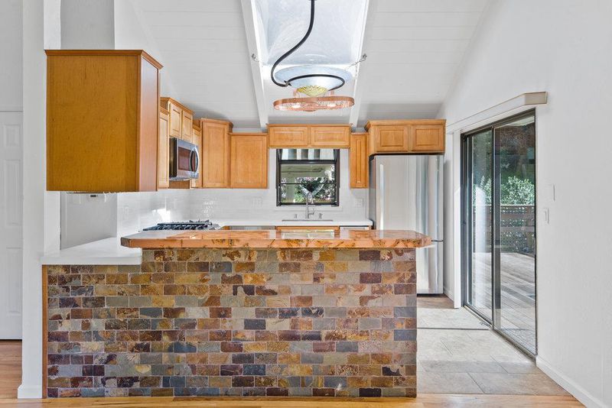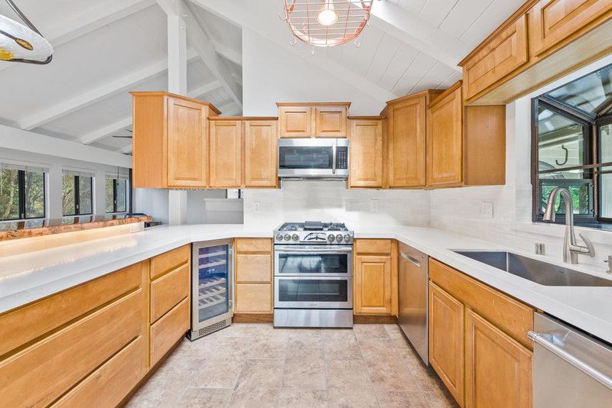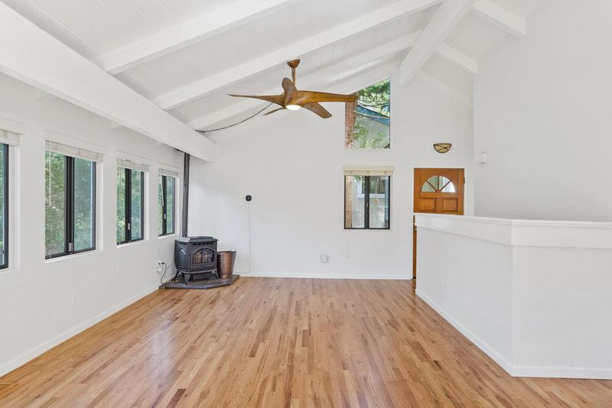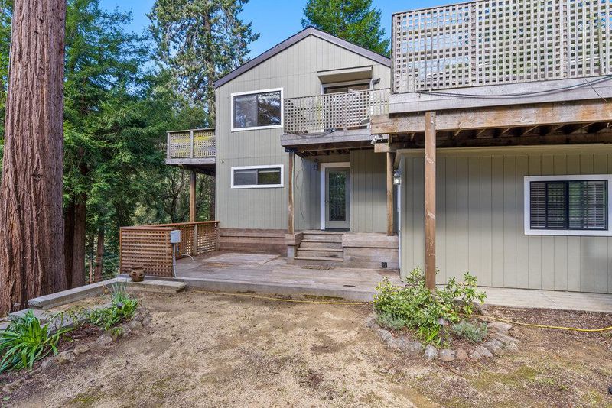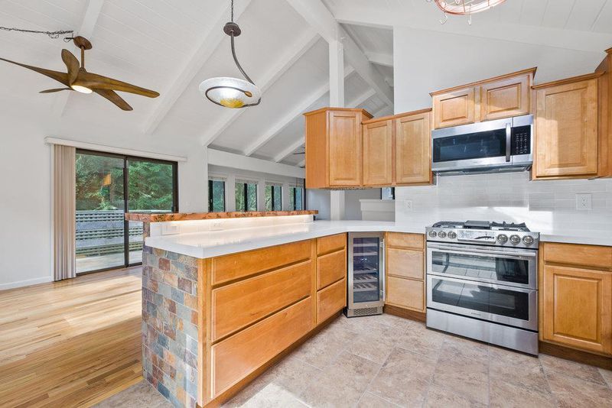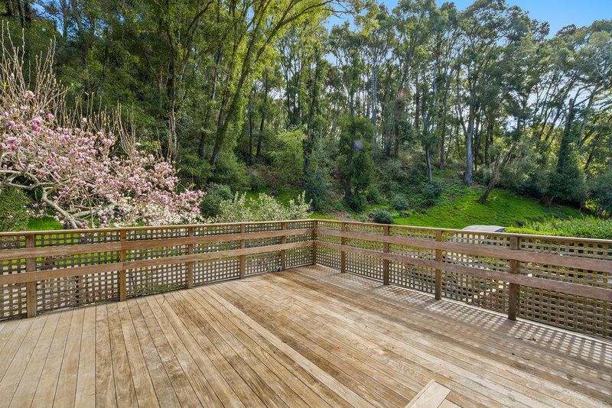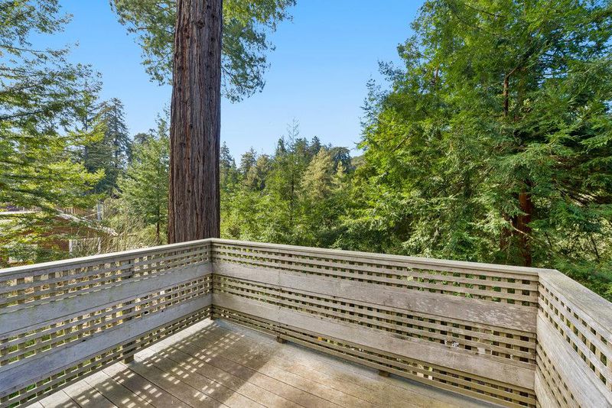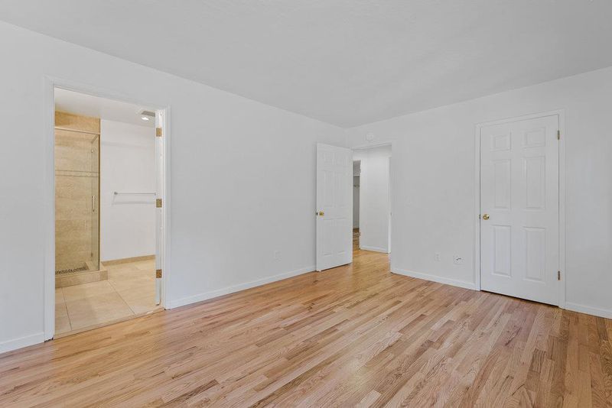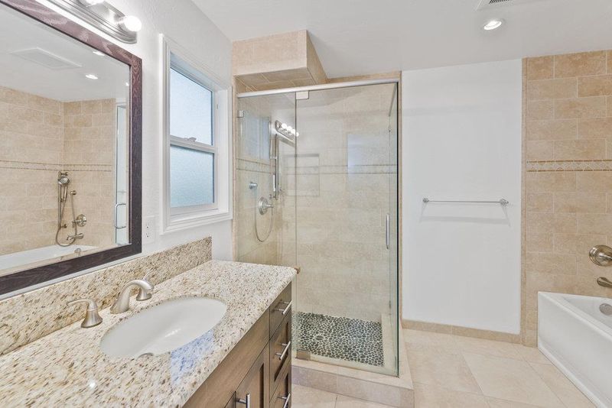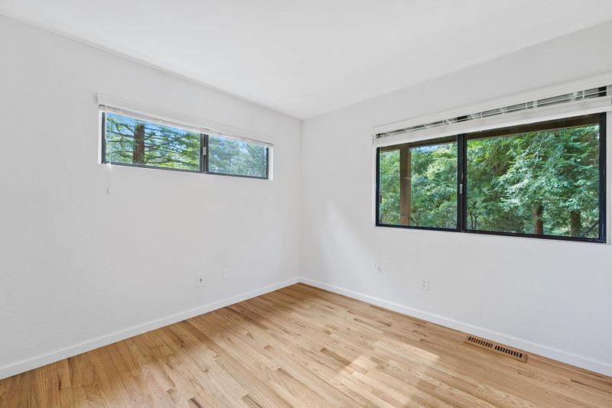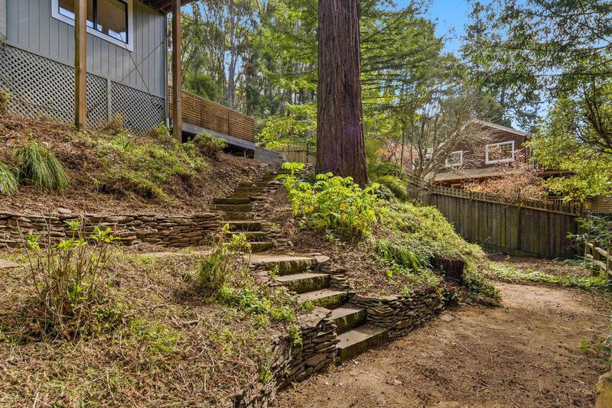
$899,000
1,276
SQ FT
$705
SQ/FT
857 Burns Avenue
@ Cathedral Dr. - 49 - Aptos, Aptos
- 3 Bed
- 3 (2/1) Bath
- 6 Park
- 1,276 sqft
- APTOS
-

Located on the outskirts of Nisene Marks State Park and a 5 minute drive from Aptos Village, outdoor adventures are born in this turn-key home. Step out on to three sunny Ipe decks to skyscraping redwoods and sprawling oaks. After exploring, cozy up to the wood pellet stove. Enjoy two designer fans slowly turning in the spacious living area with vaulted open beam ceilings. The stylish kitchen, complete with quartz counters and ceramic tile back-splash, invites you to belly up to the copper bar for a delicious meal. Refinished red oak floors shine throughout the home. The 2.5 baths have been beautifully remodeled with high end features. Warm your feet on the heated floors in the primary bathroom. The usable lot has parking for 5 or so cars and space for outdoor dining and entertaining. Stroll down the crushed granite path with rock garden walls to lush grounds with garden shed and flat lounge area. This quiet street offers lots of open space. Bike to single track trails in less than 10 minutes. The central forced air heat has new ducts. Owned Solar system with new inverter is still under warranty. A reverse osmosis system and water softener treat the water. The bonus area features a laundry room, wine cellar, and guest room. Come home to the peace and quiet of this Zen treasure.
- Days on Market
- 61 days
- Current Status
- Contingent
- Sold Price
- Original Price
- $899,000
- List Price
- $899,000
- On Market Date
- Mar 4, 2025
- Contract Date
- Mar 14, 2025
- Close Date
- Apr 29, 2025
- Property Type
- Single Family Home
- Area
- 49 - Aptos
- Zip Code
- 95003
- MLS ID
- ML81996426
- APN
- 040-162-33-000
- Year Built
- 1979
- Stories in Building
- Unavailable
- Possession
- Unavailable
- COE
- Apr 29, 2025
- Data Source
- MLSL
- Origin MLS System
- MLSListings, Inc.
Magic Apple School
Private 2-6 Elementary, Coed
Students: 64 Distance: 0.6mi
Orchard School
Private K-6 Elementary, Coed
Students: 58 Distance: 0.6mi
Valencia Elementary School
Public K-6 Elementary
Students: 545 Distance: 1.1mi
Mar Vista Elementary School
Public K-6 Elementary
Students: 444 Distance: 1.4mi
Aptos Junior High School
Public 7-8 Middle
Students: 681 Distance: 1.4mi
Delta Charter School
Charter 9-12 Secondary
Students: 123 Distance: 1.6mi
- Bed
- 3
- Bath
- 3 (2/1)
- Granite, Half on Ground Floor, Primary - Stall Shower(s)
- Parking
- 6
- Carport, Off-Street Parking
- SQ FT
- 1,276
- SQ FT Source
- Unavailable
- Lot SQ FT
- 8,538.0
- Lot Acres
- 0.196006 Acres
- Kitchen
- Countertop - Quartz, Microwave, Oven Range - Gas, Pantry, Refrigerator, Skylight, Trash Compactor, Wine Refrigerator
- Cooling
- None
- Dining Room
- Dining Area in Living Room
- Disclosures
- NHDS Report
- Family Room
- No Family Room
- Flooring
- Wood
- Foundation
- Pillars / Posts / Piers
- Fire Place
- Living Room, Pellet Stove
- Heating
- Central Forced Air - Gas, Stove - Pellet
- Laundry
- Washer / Dryer
- Views
- Forest / Woods, Mountains
- Fee
- Unavailable
MLS and other Information regarding properties for sale as shown in Theo have been obtained from various sources such as sellers, public records, agents and other third parties. This information may relate to the condition of the property, permitted or unpermitted uses, zoning, square footage, lot size/acreage or other matters affecting value or desirability. Unless otherwise indicated in writing, neither brokers, agents nor Theo have verified, or will verify, such information. If any such information is important to buyer in determining whether to buy, the price to pay or intended use of the property, buyer is urged to conduct their own investigation with qualified professionals, satisfy themselves with respect to that information, and to rely solely on the results of that investigation.
School data provided by GreatSchools. School service boundaries are intended to be used as reference only. To verify enrollment eligibility for a property, contact the school directly.
