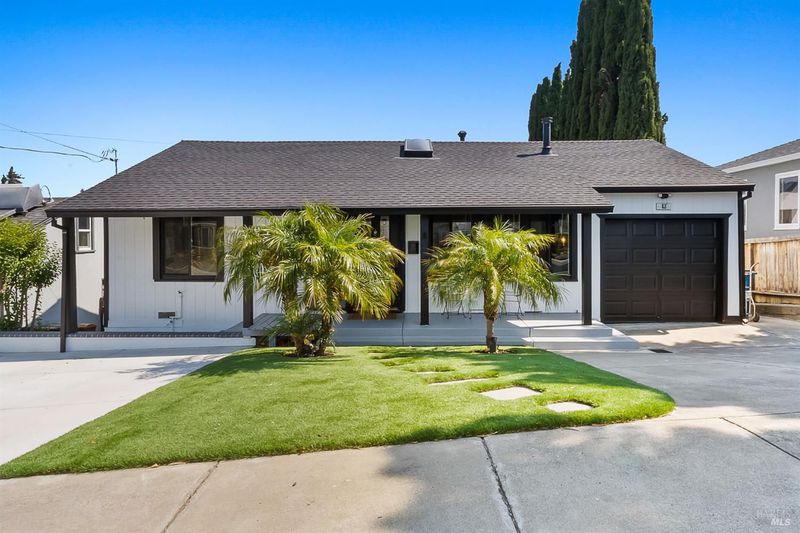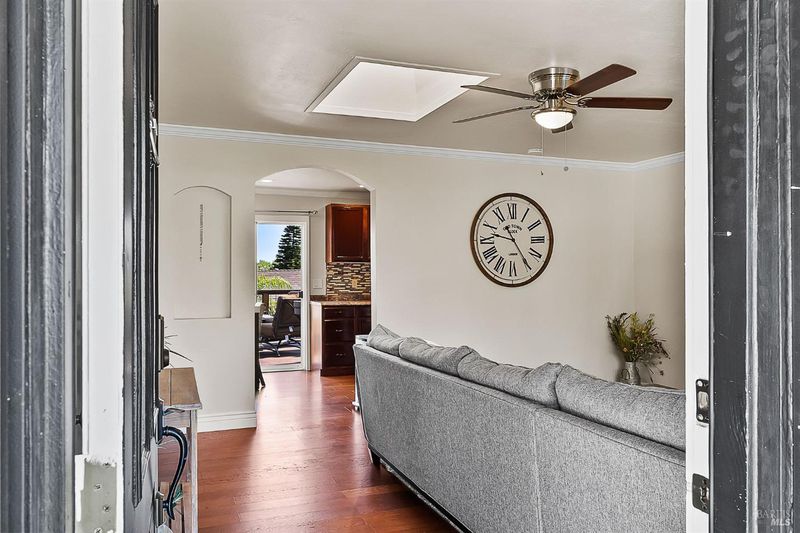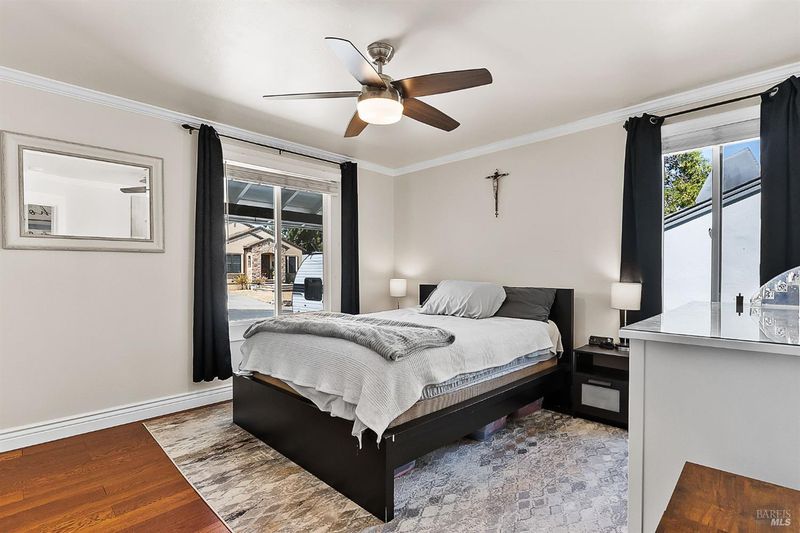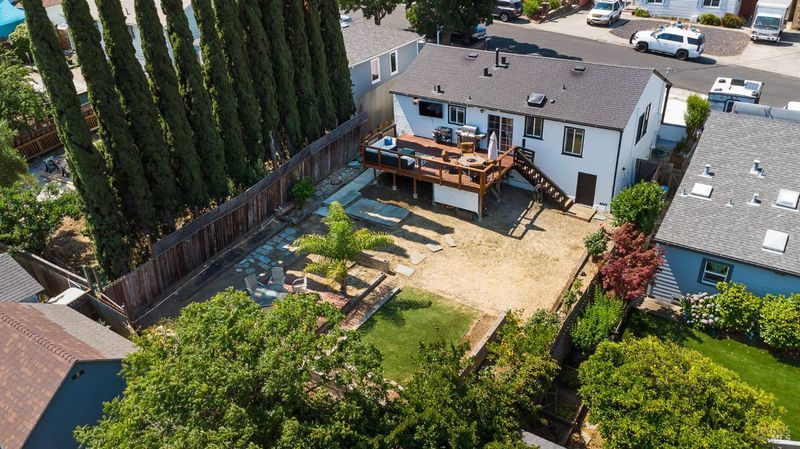
$625,000
832
SQ FT
$751
SQ/FT
43 Linda Vista Street
@ E 5th St - Benicia 3, Benicia
- 2 Bed
- 1 Bath
- 4 Park
- 832 sqft
- Benicia
-

-
Sat Jul 19, 12:00 pm - 2:00 pm
-
Sun Jul 20, 12:00 pm - 2:00 pm
Completely updated and effortlessly welcoming, this Benicia charmer brings together natural light, modern comfort, and just the right touch of flair. From the crisp curb appeal and cozy front porch to the skylight-lit living room, every space feels bright, functional, and full of personality. The renovated deck out back sets the tone for easy outdoor living perfect for morning coffee, sunset dinners, or weekend hangouts with friends. The yard offers space to stretch out and relax, with just enough room to dream big. Located in a walkable neighborhood near downtown's shops, restaurants, and waterfront paths, you'll love the balance of convenience and quiet. Bonus: the off-street parking is generous and a rare find in this area. Whether you're buying your first home, downsizing in style, or looking for a smart rental opportunity, this one checks all the right boxes.
- Days on Market
- 1 day
- Current Status
- Active
- Original Price
- $625,000
- List Price
- $625,000
- On Market Date
- Jul 16, 2025
- Property Type
- Single Family Residence
- Area
- Benicia 3
- Zip Code
- 94510
- MLS ID
- 325064879
- APN
- 0088-024-250
- Year Built
- 1943
- Stories in Building
- Unavailable
- Possession
- Negotiable
- Data Source
- BAREIS
- Origin MLS System
Robert Semple Elementary School
Public K-5 Elementary
Students: 472 Distance: 0.2mi
Community Day School
Public 7-12
Students: 5 Distance: 0.7mi
Bonnell Elementary School
Private K-5
Students: NA Distance: 0.7mi
Liberty High School
Public 9-12 Continuation
Students: 72 Distance: 0.7mi
St. Dominic
Private K-8 Elementary, Religious, Coed
Students: 298 Distance: 0.7mi
Mary Farmar Elementary School
Public K-5 Elementary
Students: 443 Distance: 1.4mi
- Bed
- 2
- Bath
- 1
- Parking
- 4
- Attached
- SQ FT
- 832
- SQ FT Source
- Assessor Auto-Fill
- Lot SQ FT
- 4,792.0
- Lot Acres
- 0.11 Acres
- Cooling
- Central
- Dining Room
- Space in Kitchen
- Living Room
- Skylight(s)
- Flooring
- Other
- Foundation
- Raised
- Heating
- Central
- Laundry
- In Garage
- Main Level
- Bedroom(s), Full Bath(s), Garage, Kitchen, Living Room, Primary Bedroom, Street Entrance
- Possession
- Negotiable
- Architectural Style
- Bungalow
- Fee
- $0
MLS and other Information regarding properties for sale as shown in Theo have been obtained from various sources such as sellers, public records, agents and other third parties. This information may relate to the condition of the property, permitted or unpermitted uses, zoning, square footage, lot size/acreage or other matters affecting value or desirability. Unless otherwise indicated in writing, neither brokers, agents nor Theo have verified, or will verify, such information. If any such information is important to buyer in determining whether to buy, the price to pay or intended use of the property, buyer is urged to conduct their own investigation with qualified professionals, satisfy themselves with respect to that information, and to rely solely on the results of that investigation.
School data provided by GreatSchools. School service boundaries are intended to be used as reference only. To verify enrollment eligibility for a property, contact the school directly.



































