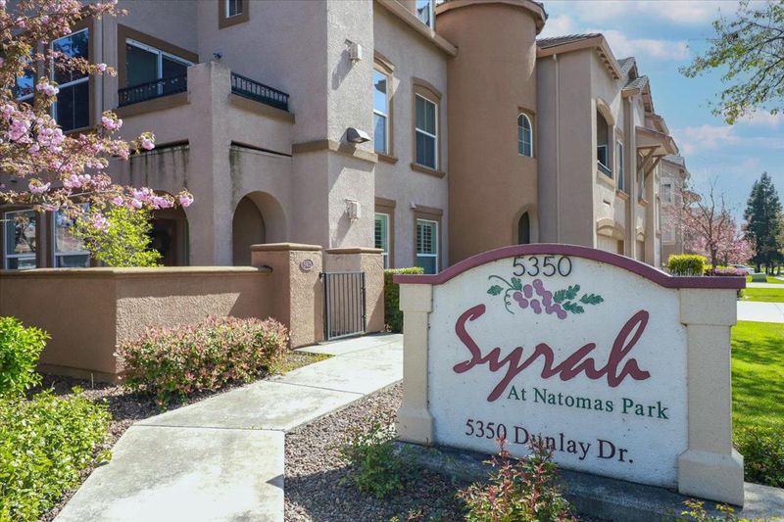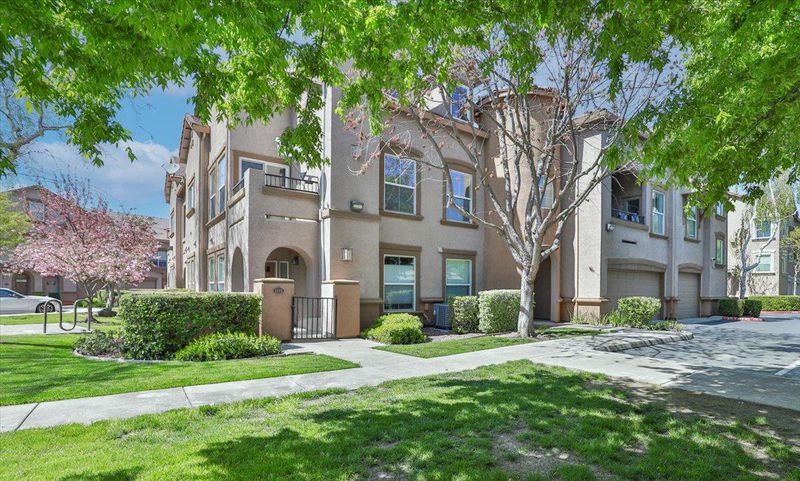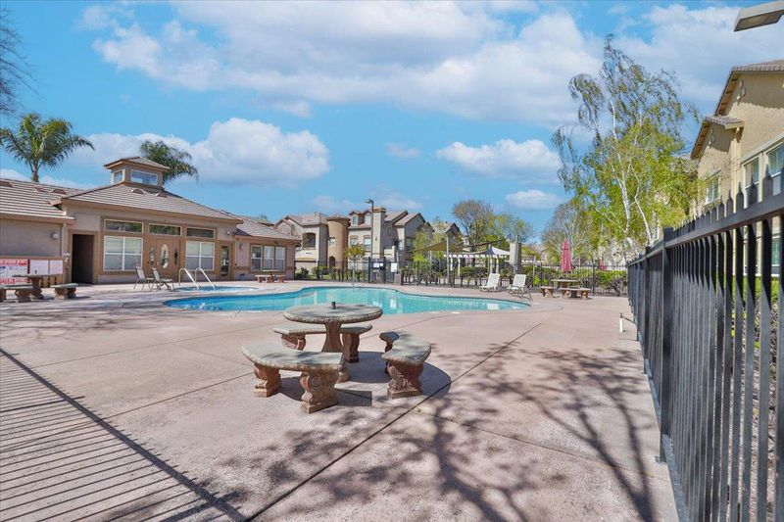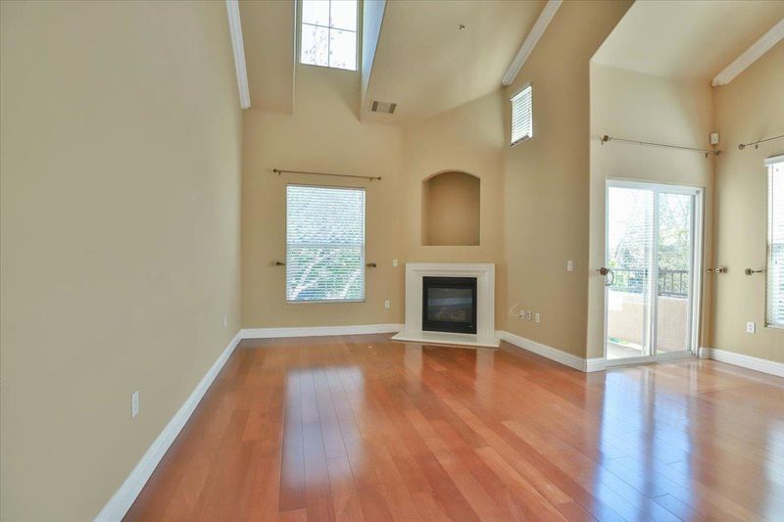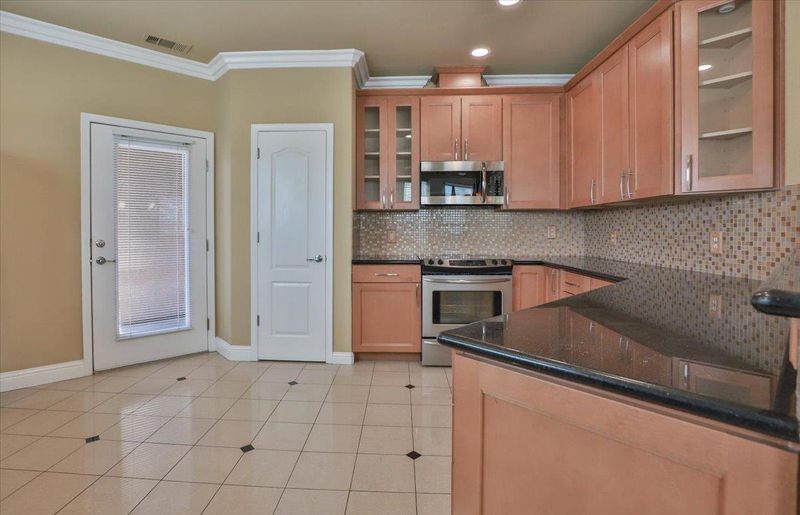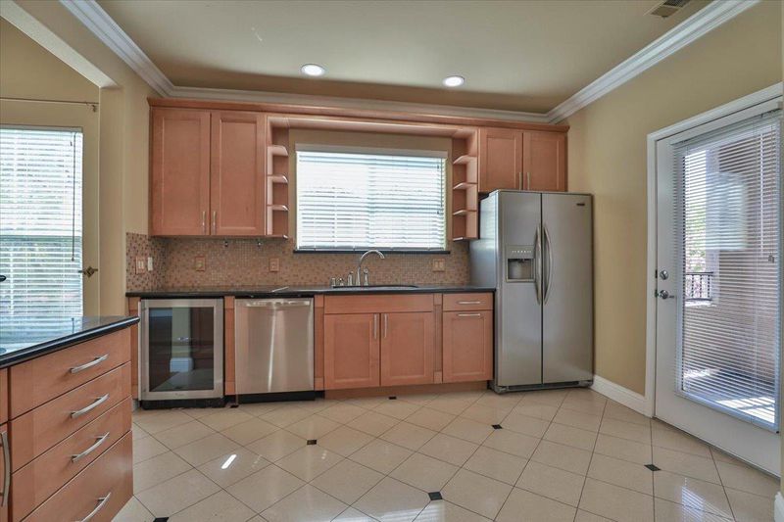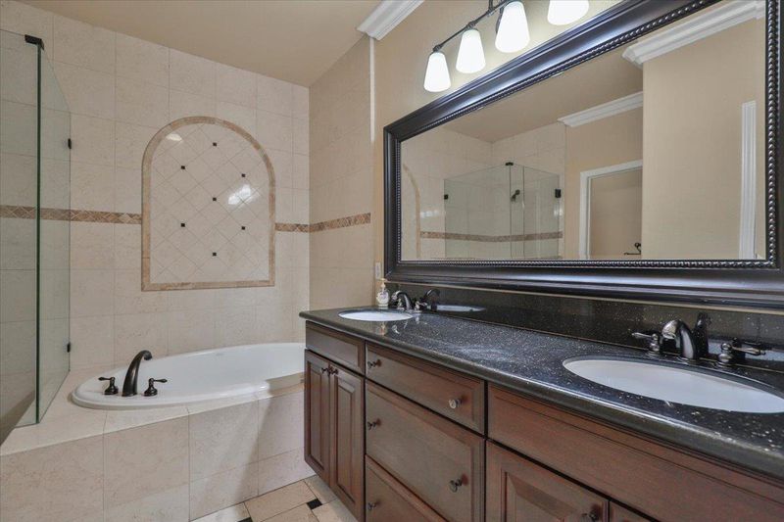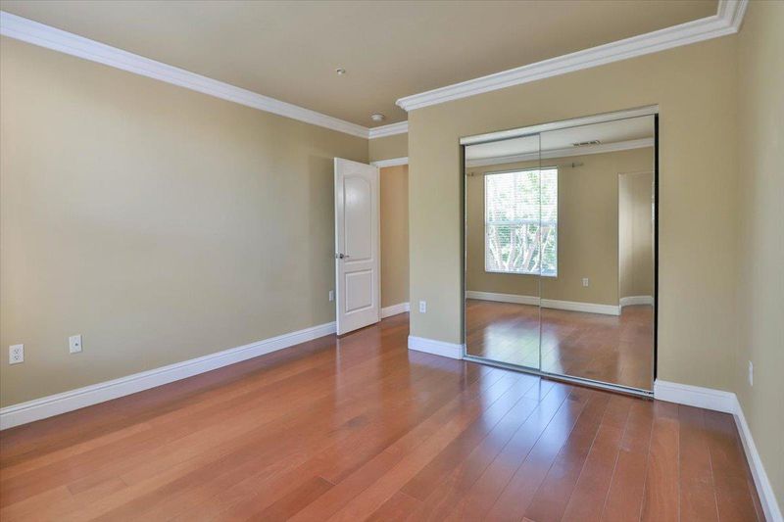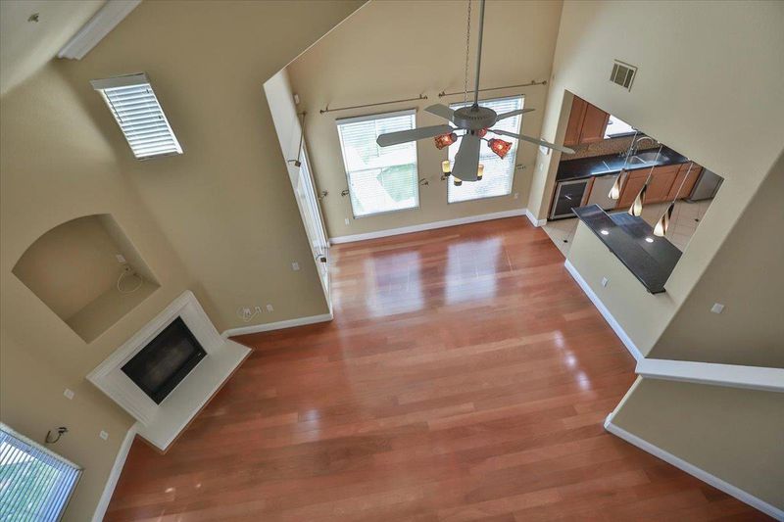
$450,000
1,651
SQ FT
$273
SQ/FT
5350 Dunlay Drive, #2214
@ Burberry Way - 10835 - No Sacto/Natomas/Del Paso Heights - 10835, Sacramento
- 2 Bed
- 2 Bath
- 2 Park
- 1,651 sqft
- SACRAMENTO
-

Discover this spacious Syrah condo offering 2 bedrooms, 2 Bath and a Loft. The 1697 square feet of living space has been meticulously maintained with absolute pride of ownership. This home is Move In ready. The kitchen boasts updated appliances, cabinets, granite counter tops along with a breakfast bar. Fall in love with the main bedroom with walk-in closet, beautiful granite tandem sinks and access to the outdoor balcony patio space. The loft is perfect for additional flex space for use as an office, craft or art studio. The benefit of the two car garage allows additional owner parking or use for additional storage. Enjoy the spacious pool area perfect for relaxing, or the on property exercise area. Just 11 miles to downtown and 8 miles to Sacramento International Airport. The large variety of shopping amenities, as well as schools and health centers nearby make this property ideal for your everyday conveniences. Don't miss this beautiful property. It is a Must See!
- Days on Market
- 23 days
- Current Status
- Contingent
- Sold Price
- Original Price
- $450,000
- List Price
- $450,000
- On Market Date
- Apr 10, 2025
- Contract Date
- May 3, 2025
- Close Date
- May 29, 2025
- Property Type
- Condominium
- Area
- 10835 - No Sacto/Natomas/Del Paso Heights - 10835
- Zip Code
- 95835
- MLS ID
- ML82001777
- APN
- 201-1060-001-0151
- Year Built
- 2005
- Stories in Building
- 2
- Possession
- Unavailable
- COE
- May 29, 2025
- Data Source
- MLSL
- Origin MLS System
- MLSListings, Inc.
Heron School
Public K-8 Elementary
Students: 1040 Distance: 0.3mi
Westlake Charter School
Charter K-8 Elementary
Students: 948 Distance: 0.8mi
Vrijheid Academy
Private K-12
Students: 6 Distance: 0.9mi
Regency Park Elementary School
Public K-5 Elementary
Students: 786 Distance: 1.0mi
Inderkum High School
Public 9-12 Secondary
Students: 2243 Distance: 1.0mi
Natomas Park Elementary School
Public K-5 Elementary, Yr Round
Students: 788 Distance: 1.0mi
- Bed
- 2
- Bath
- 2
- Double Sinks, Granite, Shower and Tub, Updated Bath
- Parking
- 2
- Attached Garage, Guest / Visitor Parking
- SQ FT
- 1,651
- SQ FT Source
- Unavailable
- Pool Info
- Community Facility, Pool - Fenced, Pool - In Ground, Spa / Hot Tub
- Kitchen
- Cooktop - Electric, Countertop - Granite, Dishwasher, Exhaust Fan, Garbage Disposal, Microwave, Refrigerator, Wine Refrigerator
- Cooling
- Ceiling Fan, Central AC
- Dining Room
- Breakfast Nook, Dining Area in Living Room
- Disclosures
- NHDS Report
- Family Room
- No Family Room
- Flooring
- Laminate, Marble, Tile, Other
- Foundation
- Concrete Slab
- Fire Place
- Insert, Living Room
- Heating
- Central Forced Air
- Laundry
- Electricity Hookup (220V), Upper Floor
- * Fee
- $375
- Name
- Syrah Homeowners Association
- Phone
- 925-355-2100
- *Fee includes
- Common Area Gas, Exterior Painting, Garbage, Maintenance - Common Area, Pool, Spa, or Tennis, Recreation Facility, and Sewer
MLS and other Information regarding properties for sale as shown in Theo have been obtained from various sources such as sellers, public records, agents and other third parties. This information may relate to the condition of the property, permitted or unpermitted uses, zoning, square footage, lot size/acreage or other matters affecting value or desirability. Unless otherwise indicated in writing, neither brokers, agents nor Theo have verified, or will verify, such information. If any such information is important to buyer in determining whether to buy, the price to pay or intended use of the property, buyer is urged to conduct their own investigation with qualified professionals, satisfy themselves with respect to that information, and to rely solely on the results of that investigation.
School data provided by GreatSchools. School service boundaries are intended to be used as reference only. To verify enrollment eligibility for a property, contact the school directly.
