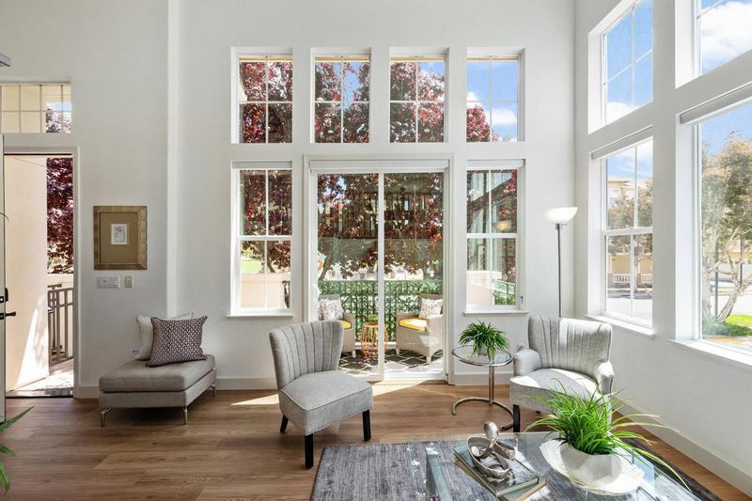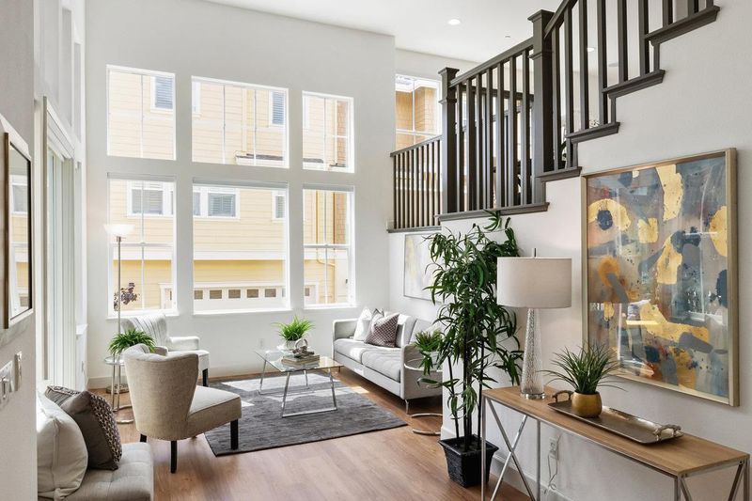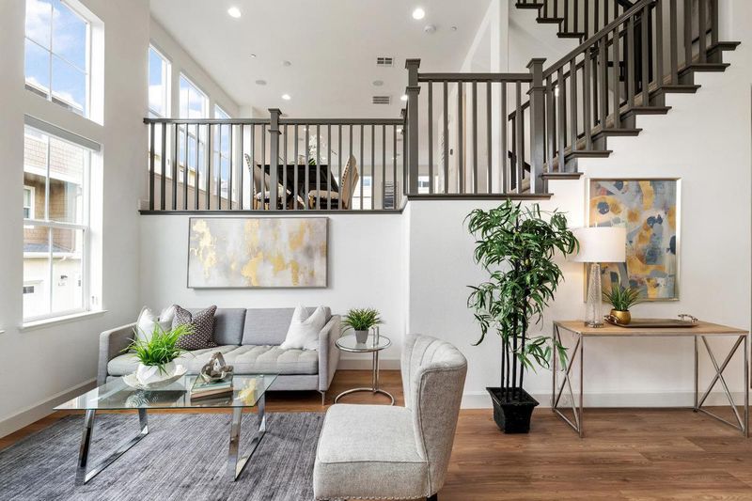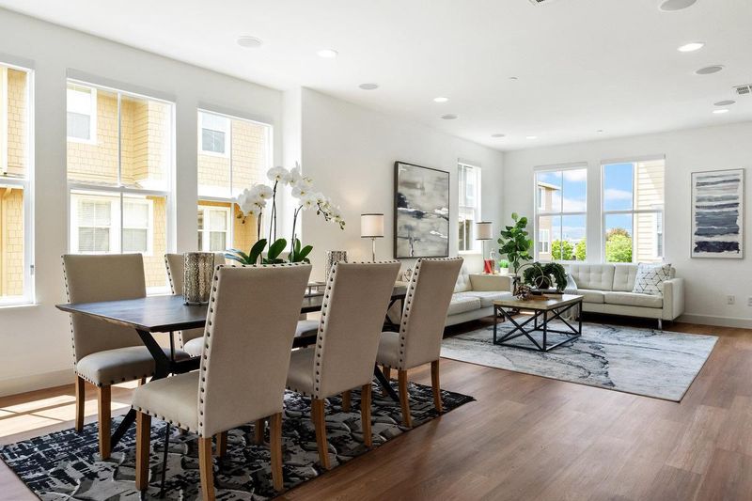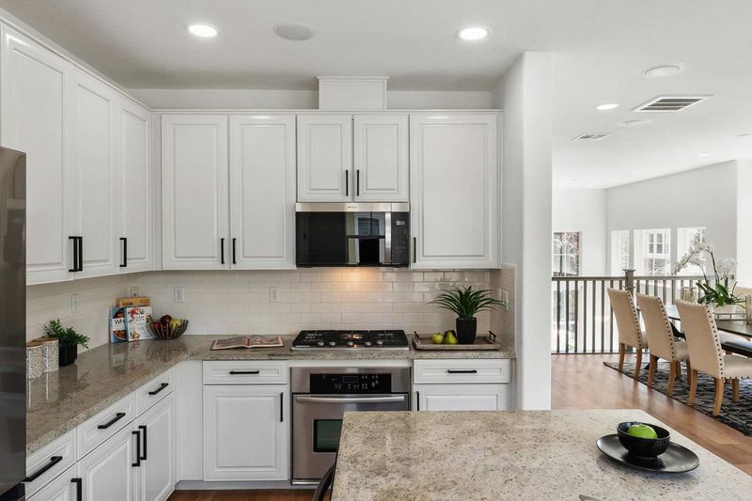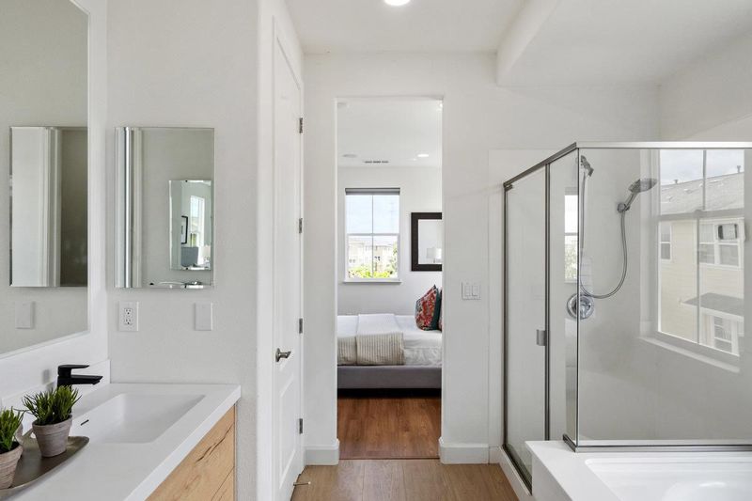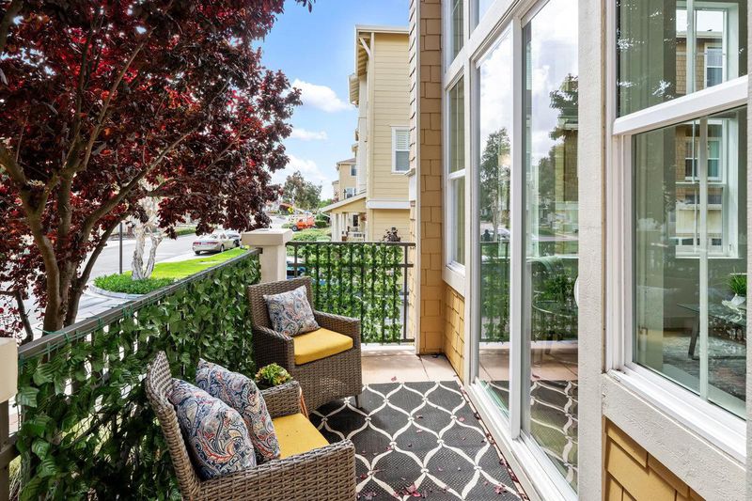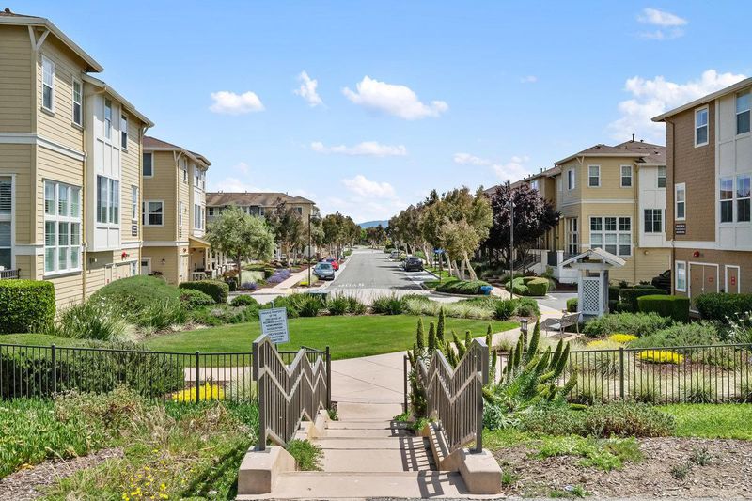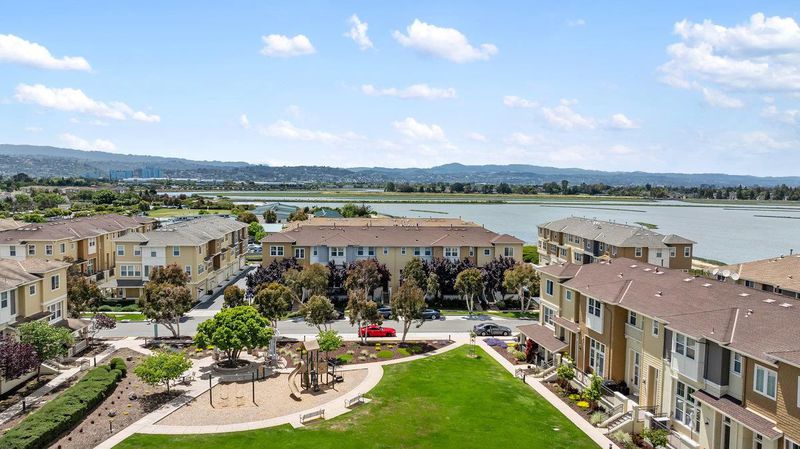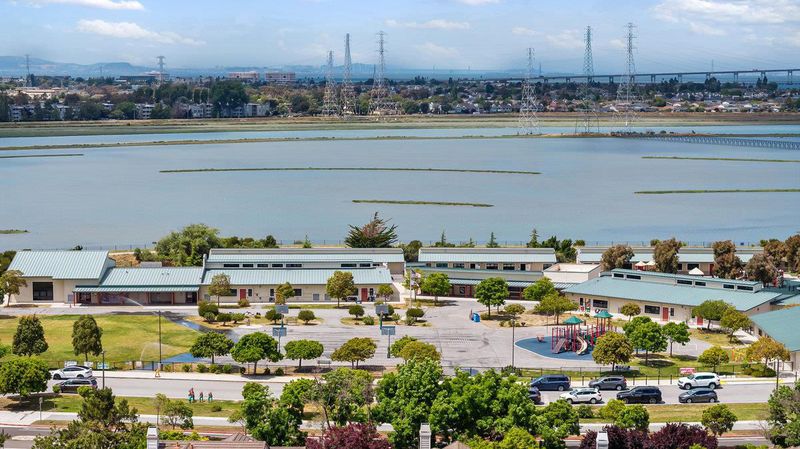
$1,898,000
1,924
SQ FT
$986
SQ/FT
201 Keech Drive
@ Shearwater Pkwy - 381 - Shearwater, Redwood Shores
- 3 Bed
- 3 (2/1) Bath
- 2 Park
- 1,924 sqft
- Redwood Shores
-

-
Sat May 17, 12:00 pm - 4:00 pm
Highly Desirable, Upgraded END UNIT townhome w/impressive tall windows filtering natural light throughout. Perfectly Located across from The Preserve Park & Playground and steps to the Bay Trails for cycling, running, walking, bird watching and MORE!
-
Sun May 18, 12:00 pm - 4:00 pm
Highly Desirable, Upgraded END UNIT townhome w/impressive tall windows filtering natural light throughout. Perfectly Located across from The Preserve Park & Playground and steps to the Bay Trails for cycling, running, walking, bird watching and MORE!
-
Tue May 20, 10:00 am - 1:00 pm
Highly Desirable, Upgraded END UNIT townhome w/impressive tall windows filtering natural light throughout. Perfectly Located across from The Preserve Park & Playground and steps to the Bay Trails for cycling, running, walking, bird watching and MORE!
Perfectly Located across from The Preserve Park & Playground and steps to the Bay Trails for cycling, running, walking your pups, bird watching or simply...enjoy the changing tides and sunrises and sunsets! Desirable END UNIT townhome with impressive tall windows that filter natural light throughout the home. It is a spacious 3 bed, 2.5 bath multi-level floorplan with amazing upgrades with 1.924+/- sf per county records: Independent Draftsman of 2,035+/- sf (Buyer to investigte further) | Main-level living room is light-filled with windows that soar to the second level plus sliding doors that open to a front patio. | Second-level is open for the best of casual everyday living. A gourmet kitchen with pantry has an island with seating. It flows into the family and dining rooms. A convenient half bath has been updated with quality finishes. The space overlooks the living room below. | The top-level has 3 bedrooms, including a Primary Suite with large walk-in closet/dressing, & private bath with electric Lutron shades. 2 other bedrooms share remodeled full bath. | 2-car garage has NEMA 14-50 Outlet EV charger; Epoxy floors; Newer Garage Door | Water heater with circulating pump (March 2023) | Close to shopping, commute routes. Walk to Redwood Shores Elementary. Truly a MUST SEE!
- Days on Market
- 2 days
- Current Status
- Active
- Original Price
- $1,898,000
- List Price
- $1,898,000
- On Market Date
- May 15, 2025
- Property Type
- Townhouse
- Area
- 381 - Shearwater
- Zip Code
- 94065
- MLS ID
- ML82006771
- APN
- 114-700-070
- Year Built
- 2011
- Stories in Building
- Unavailable
- Possession
- COE
- Data Source
- MLSL
- Origin MLS System
- MLSListings, Inc.
Redwood Shores Elementary School
Public K-5
Students: 486 Distance: 0.7mi
Sandpiper Elementary School
Public K-6 Elementary
Students: 617 Distance: 0.7mi
Bowditch Middle School
Public 6-8 Middle
Students: 1047 Distance: 1.1mi
Brewer Island Elementary School
Public K-5 Elementary, Yr Round
Students: 567 Distance: 1.4mi
Ronald C. Wornick Jewish Day School
Private K-8 Elementary, Religious, Nonprofit, Core Knowledge
Students: 175 Distance: 1.5mi
Foster City Elementary School
Public K-5 Elementary
Students: 866 Distance: 1.5mi
- Bed
- 3
- Bath
- 3 (2/1)
- Double Sinks, Primary - Stall Shower(s), Primary - Sunken Tub, Shower over Tub - 1, Updated Bath
- Parking
- 2
- Attached Garage, Guest / Visitor Parking
- SQ FT
- 1,924
- SQ FT Source
- Unavailable
- Kitchen
- Cooktop - Gas, Countertop - Quartz, Dishwasher, Garbage Disposal, Microwave, Refrigerator
- Cooling
- Central AC, Multi-Zone
- Dining Room
- Breakfast Bar, Formal Dining Room
- Disclosures
- None
- Family Room
- Separate Family Room
- Flooring
- Carpet, Tile, Vinyl / Linoleum
- Foundation
- Concrete Slab
- Heating
- Central Forced Air - Gas, Heating - 2+ Zones
- Laundry
- Inside, Upper Floor, Washer / Dryer
- Possession
- COE
- Architectural Style
- Contemporary
- * Fee
- $436
- Name
- The Preserve at Redwood Shores Owners
- Phone
- (800) 428-5588
- *Fee includes
- Exterior Painting, Insurance - Common Area, Landscaping / Gardening, Maintenance - Common Area, Maintenance - Exterior, Management Fee, Reserves, and Roof
MLS and other Information regarding properties for sale as shown in Theo have been obtained from various sources such as sellers, public records, agents and other third parties. This information may relate to the condition of the property, permitted or unpermitted uses, zoning, square footage, lot size/acreage or other matters affecting value or desirability. Unless otherwise indicated in writing, neither brokers, agents nor Theo have verified, or will verify, such information. If any such information is important to buyer in determining whether to buy, the price to pay or intended use of the property, buyer is urged to conduct their own investigation with qualified professionals, satisfy themselves with respect to that information, and to rely solely on the results of that investigation.
School data provided by GreatSchools. School service boundaries are intended to be used as reference only. To verify enrollment eligibility for a property, contact the school directly.
