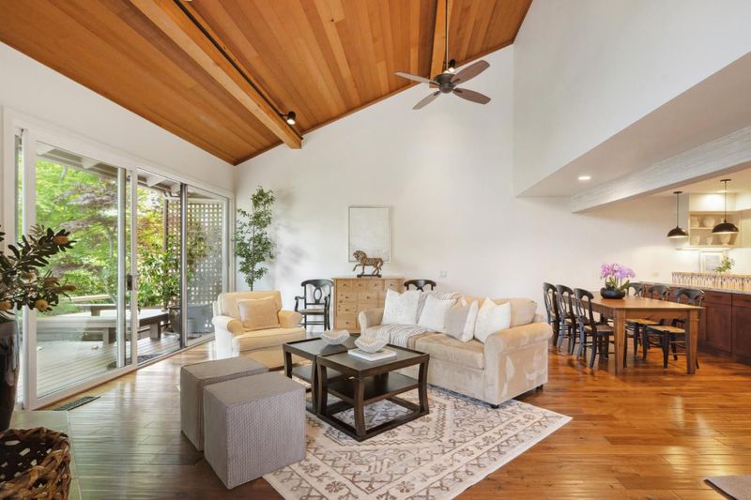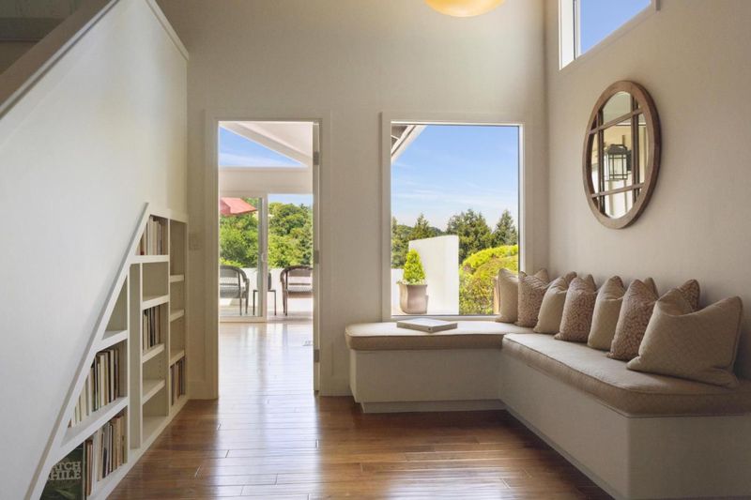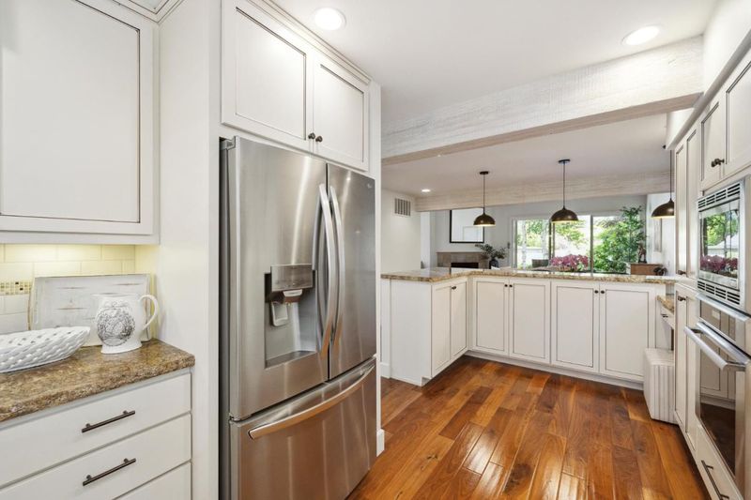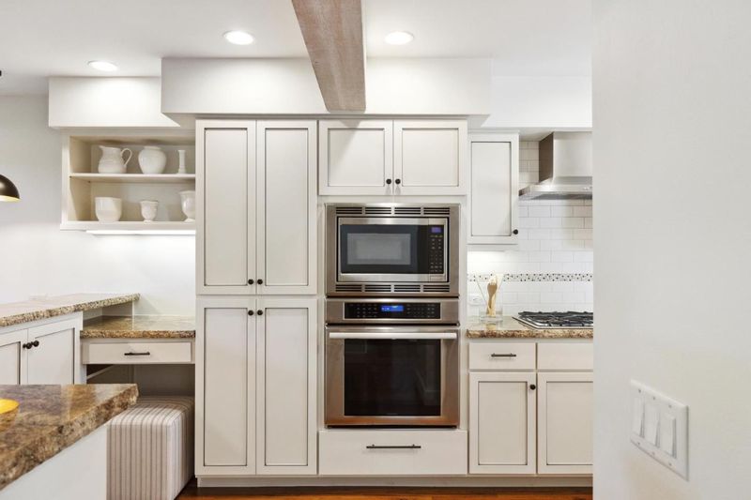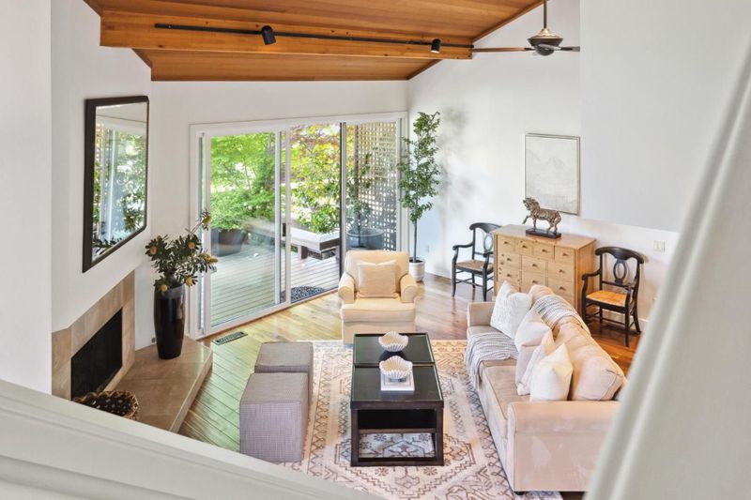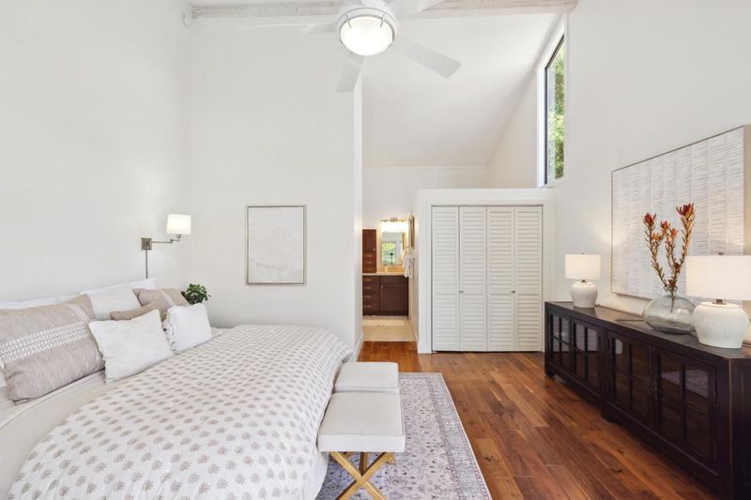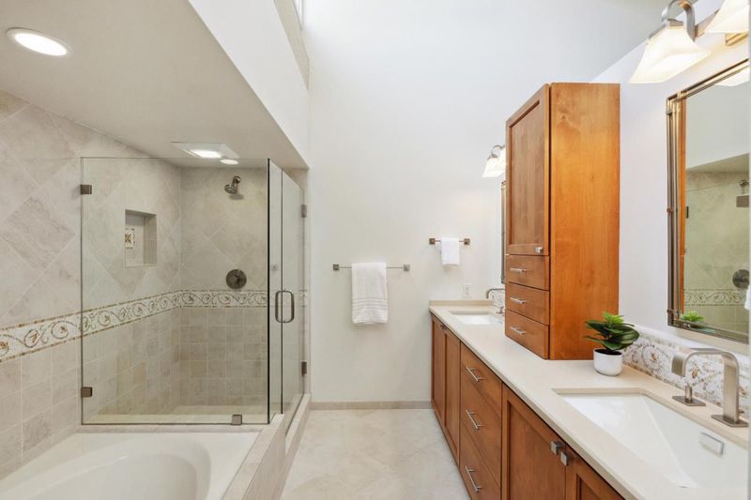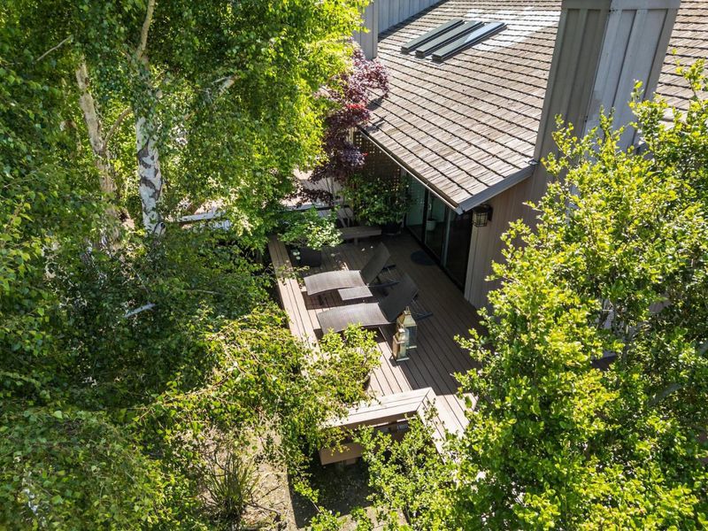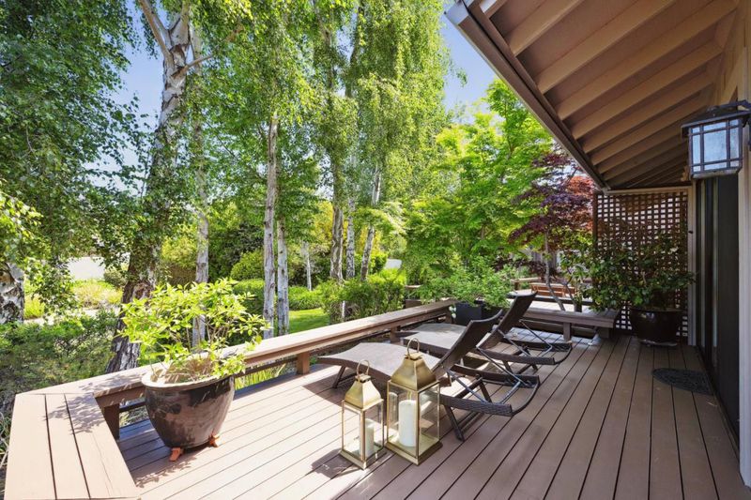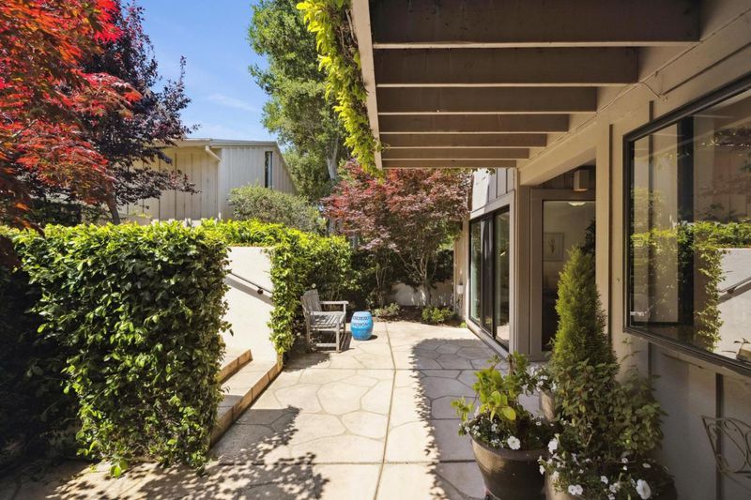
$2,275,000
2,363
SQ FT
$963
SQ/FT
9583 Redwood Court
@ Homestead - 167 - Carmel Valley Ranch, Carmel
- 3 Bed
- 4 (3/1) Bath
- 2 Park
- 2,363 sqft
- CARMEL
-

-
Sat May 10, 10:00 am - 12:00 pm
Nestled in the prestigious Carmel Valley Ranch, this stunning end-unit home at 9583 Redwood Court offers a unique blend of luxury and tranquility. Overlooking the picturesque 2nd hole, the property boasts expansive decks with serene views of the pond, redwoods, and golf courseperfect for relaxing or entertaining. This exquisite residence features two primary bedrooms, including one conveniently located on the ground floor, providing flexibility and comfort for any lifestyle. The home is tastefully updated to reflect contemporary elegance, complemented by a bonus den that can serve as a cozy retreat or functional office space. Immerse yourself in the beauty of nature while enjoying the modern amenities and sophisticated design of this exceptional home. Ideal for those seeking a peaceful retreat with the vibrant community and amenities of Carmel Valley Ranch right at your doorstep.
- Days on Market
- 4 days
- Current Status
- Active
- Original Price
- $2,275,000
- List Price
- $2,275,000
- On Market Date
- May 6, 2025
- Property Type
- Townhouse
- Area
- 167 - Carmel Valley Ranch
- Zip Code
- 93923
- MLS ID
- ML82005643
- APN
- 416-531-040-000
- Year Built
- 1981
- Stories in Building
- 2
- Possession
- Unavailable
- Data Source
- MLSL
- Origin MLS System
- MLSListings, Inc.
Carmel Valley High School
Public 9-12 Continuation
Students: 14 Distance: 1.6mi
Carmel Adult
Public n/a Adult Education
Students: NA Distance: 1.6mi
All Saints' Day School
Private PK-8 Elementary, Religious, Coed
Students: 174 Distance: 1.8mi
York School
Private 8-12 Secondary, Religious, Coed
Students: 230 Distance: 4.1mi
Tularcitos Elementary School
Public K-5 Elementary
Students: 459 Distance: 4.5mi
Washington Elementary School
Public 4-5 Elementary
Students: 198 Distance: 4.9mi
- Bed
- 3
- Bath
- 4 (3/1)
- Double Sinks, Full on Ground Floor, Half on Ground Floor, Oversized Tub, Primary - Oversized Tub, Primary - Stall Shower(s), Updated Bath
- Parking
- 2
- Detached Garage, Guest / Visitor Parking
- SQ FT
- 2,363
- SQ FT Source
- Unavailable
- Lot SQ FT
- 3,108.0
- Lot Acres
- 0.07135 Acres
- Pool Info
- Community Facility
- Kitchen
- Countertop - Granite, Dishwasher, Oven - Gas, Refrigerator
- Cooling
- None
- Dining Room
- Dining Area in Living Room
- Disclosures
- Natural Hazard Disclosure
- Family Room
- Separate Family Room
- Foundation
- Concrete Perimeter and Slab
- Fire Place
- Living Room
- Heating
- Central Forced Air - Gas
- Laundry
- In Utility Room, Inside, Washer / Dryer
- Views
- Forest / Woods, Golf Course, Lake
- * Fee
- $884
- Name
- Homestead Place
- *Fee includes
- Common Area Electricity, Common Area Gas, Exterior Painting, Insurance - Common Area, Maintenance - Common Area, Maintenance - Road, Pool, Spa, or Tennis, and Security Service
MLS and other Information regarding properties for sale as shown in Theo have been obtained from various sources such as sellers, public records, agents and other third parties. This information may relate to the condition of the property, permitted or unpermitted uses, zoning, square footage, lot size/acreage or other matters affecting value or desirability. Unless otherwise indicated in writing, neither brokers, agents nor Theo have verified, or will verify, such information. If any such information is important to buyer in determining whether to buy, the price to pay or intended use of the property, buyer is urged to conduct their own investigation with qualified professionals, satisfy themselves with respect to that information, and to rely solely on the results of that investigation.
School data provided by GreatSchools. School service boundaries are intended to be used as reference only. To verify enrollment eligibility for a property, contact the school directly.
