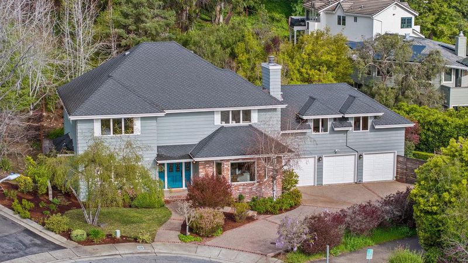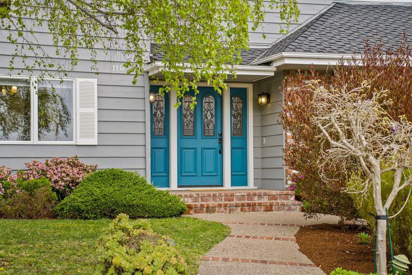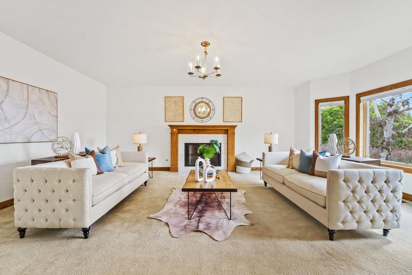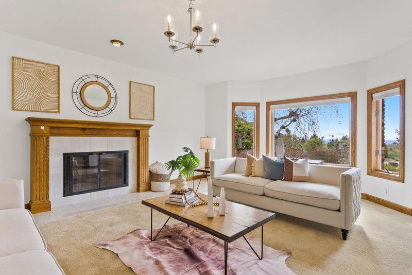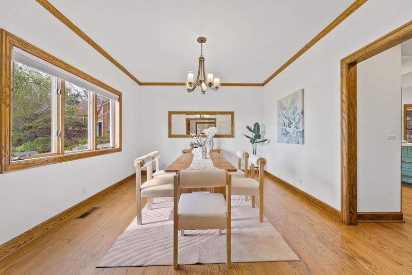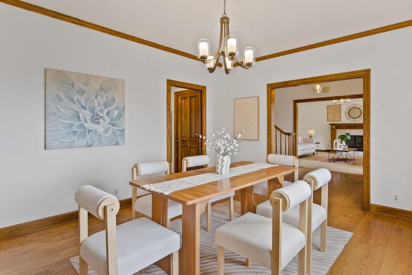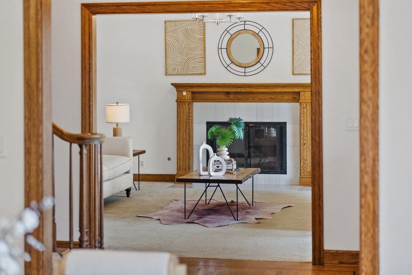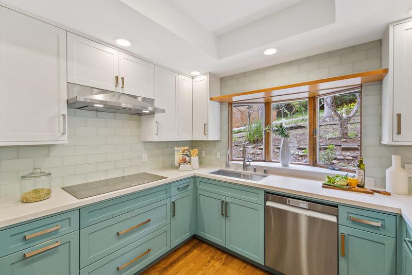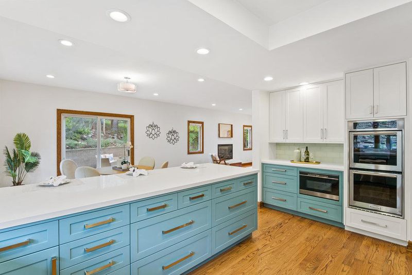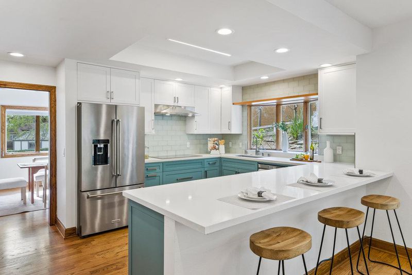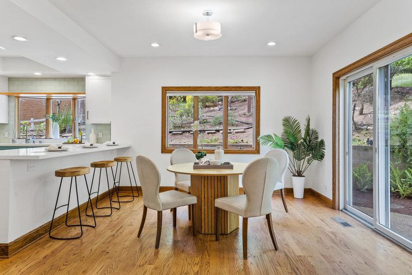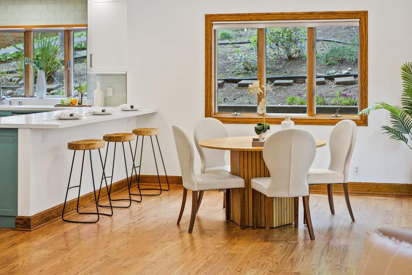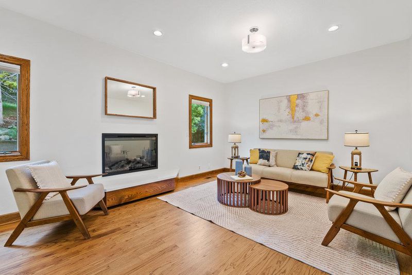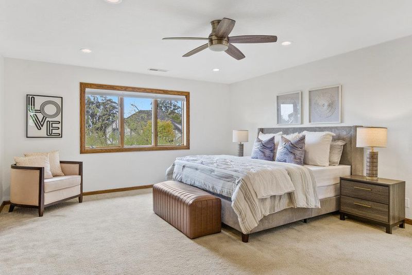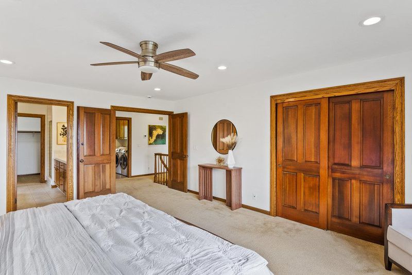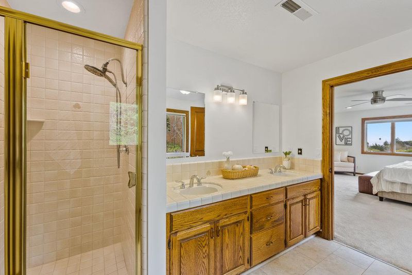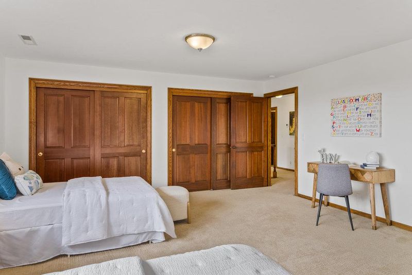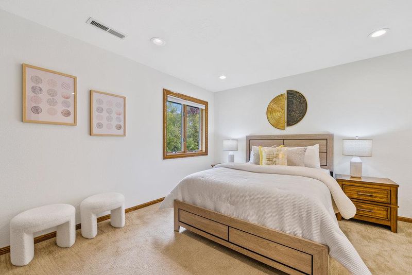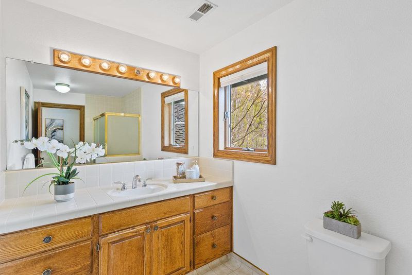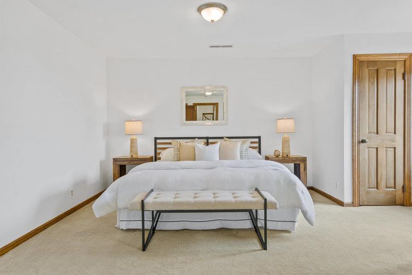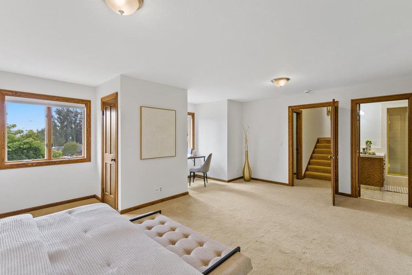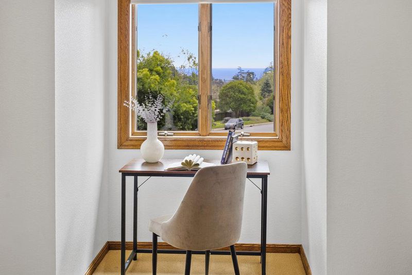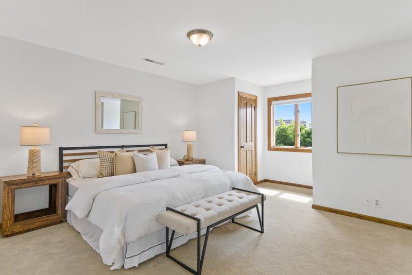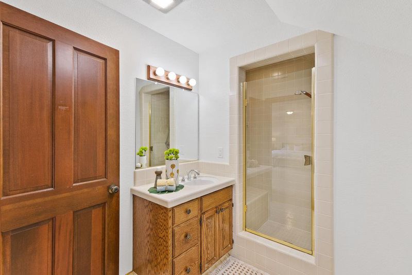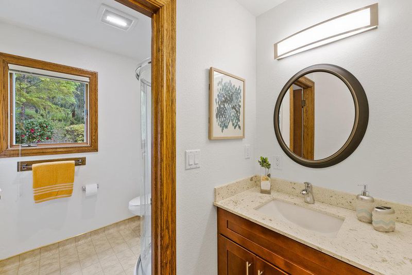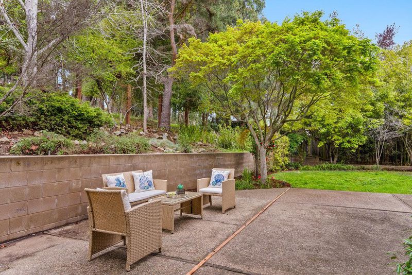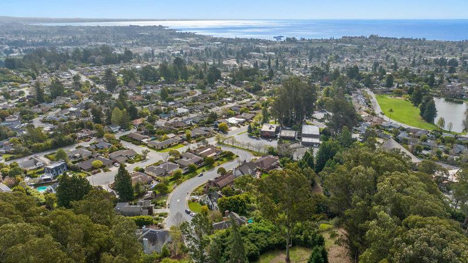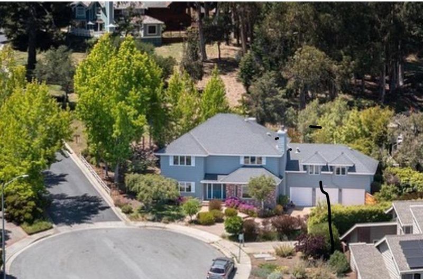
$2,495,000
3,728
SQ FT
$669
SQ/FT
110 Limestone Lane
@ Kalkar - 43 - West Santa Cruz, Santa Cruz
- 4 Bed
- 4 Bath
- 9 Park
- 3,728 sqft
- Santa Cruz
-

-
Sat May 10, 2:00 pm - 4:00 pm
Best of Westside. New Price-$2,495,000 Stunning 4BD/4 BA 3728SF cul de sac home w/spectacular sea views! 2 Ensuite Primary Bedrooms. Formal LR & DR. Designer Kitchen w/spacious family Room w/fireplace & outdoor patio. Huge 3 Car Garage! 11,543SF Lot
The "Gem" of Santa Cruz's Westside. The pinnacle of coastal elegance at 110 Limestone Lane, where serene ocean vistas and expansive living spaces beckon. Nestled in one of Santa Cruz's most beloved neighborhoods, this stunning Upper Westside Cape Cod home graces the end of a secluded cul-de-sac, creating a private sanctuary of tranquility. This spacious 3,728 sq ft masterpiece features four generously sized bedrooms. Two substantial primary en-suites, offer sweeping ocean views. The residence showcases a meticulously remodeled designer kitchen w/induction cooktop, seamlessly integrating into an open concept great room w/bar seating, informal dining area, and family room adorned with a contemporary gas fireplace. The distinguished formal living room, also with a gas fireplace, and separate dining room boast sophisticated interiors and exquisite hardwood floors. Situated on a generous, flat lot spanning approximately 11,543 sq ft, the property is enveloped by mature, lush landscaping in its front, back, and side gardens, ideal for lavish outdoor entertaining. A spacious three-car garage w/expoxy floors and tesla charger. Short walk to Westlake Elementary School, Parks & trails to UCSC & Pogonip. This coveted locale provides the finest shopping, dining,& beaches the Westside offers.
- Days on Market
- 41 days
- Current Status
- Contingent
- Sold Price
- Original Price
- $2,695,000
- List Price
- $2,495,000
- On Market Date
- Mar 28, 2025
- Contract Date
- May 8, 2025
- Close Date
- May 29, 2025
- Property Type
- Single Family Home
- Area
- 43 - West Santa Cruz
- Zip Code
- 95060
- MLS ID
- ML81999498
- APN
- 001-191-06-000
- Year Built
- 1986
- Stories in Building
- 2
- Possession
- Unavailable
- COE
- May 29, 2025
- Data Source
- MLSL
- Origin MLS System
- MLSListings, Inc.
Westlake Elementary School
Public K-5 Elementary
Students: 529 Distance: 0.2mi
Georgiana Bruce Kirby Preparatory School
Private 6-12 Secondary, Nonprofit
Students: 269 Distance: 0.6mi
Santa Cruz County Special Education School
Public K-12 Special Education
Students: 94 Distance: 0.6mi
Santa Cruz County Community School
Public 7-12 Opportunity Community
Students: 655 Distance: 0.6mi
Santa Cruz County Rop School
Public 10-12
Students: NA Distance: 0.6mi
Mission Hill Middle School
Public 6-8 Middle
Students: 607 Distance: 0.7mi
- Bed
- 4
- Bath
- 4
- Double Sinks, Tub in Primary Bedroom, Updated Bath, Full on Ground Floor, Primary - Stall Shower(s), Stall Shower - 2+, Primary - Tub with Jets
- Parking
- 9
- Attached Garage, Guest / Visitor Parking, Off-Street Parking, On Street, Room for Oversized Vehicle
- SQ FT
- 3,728
- SQ FT Source
- Unavailable
- Lot SQ FT
- 11,543.0
- Lot Acres
- 0.264991 Acres
- Kitchen
- 220 Volt Outlet, Dishwasher, Garbage Disposal, Hood Over Range, Island, Microwave, Oven - Double, Oven - Self Cleaning, Countertop - Quartz, Pantry, Exhaust Fan, Cooktop - Electric, Refrigerator
- Cooling
- None
- Dining Room
- Breakfast Bar, Formal Dining Room, Eat in Kitchen
- Disclosures
- NHDS Report
- Family Room
- Kitchen / Family Room Combo
- Flooring
- Carpet, Vinyl / Linoleum, Hardwood
- Foundation
- Concrete Perimeter and Slab
- Fire Place
- Family Room, Gas Burning, Living Room
- Heating
- Central Forced Air - Gas
- Laundry
- Washer / Dryer
- Views
- Bay, Ocean, Neighborhood, City Lights
- Architectural Style
- Cape Cod, Traditional
- * Fee
- $130
- Name
- Springtree
- *Fee includes
- Landscaping / Gardening
MLS and other Information regarding properties for sale as shown in Theo have been obtained from various sources such as sellers, public records, agents and other third parties. This information may relate to the condition of the property, permitted or unpermitted uses, zoning, square footage, lot size/acreage or other matters affecting value or desirability. Unless otherwise indicated in writing, neither brokers, agents nor Theo have verified, or will verify, such information. If any such information is important to buyer in determining whether to buy, the price to pay or intended use of the property, buyer is urged to conduct their own investigation with qualified professionals, satisfy themselves with respect to that information, and to rely solely on the results of that investigation.
School data provided by GreatSchools. School service boundaries are intended to be used as reference only. To verify enrollment eligibility for a property, contact the school directly.
