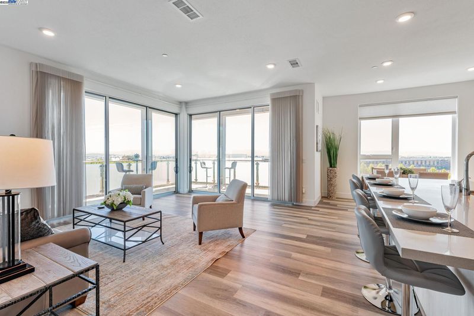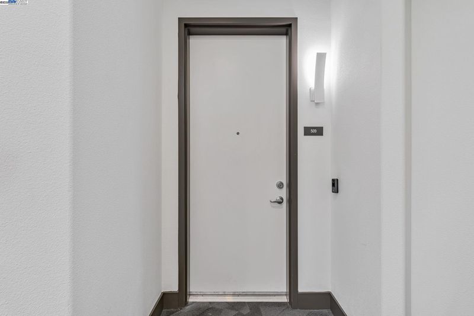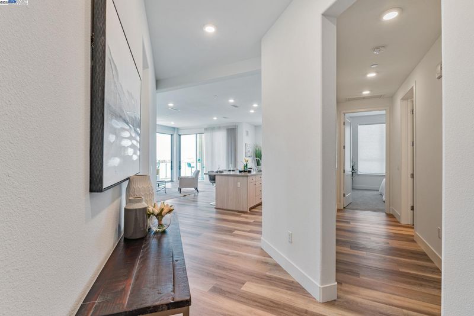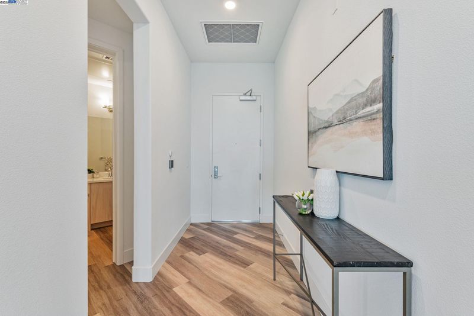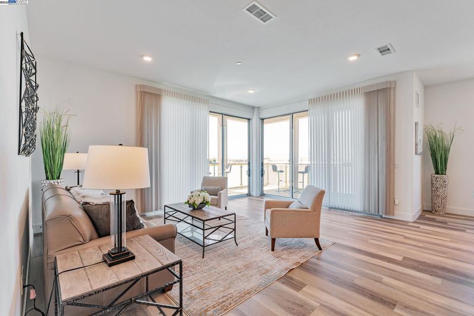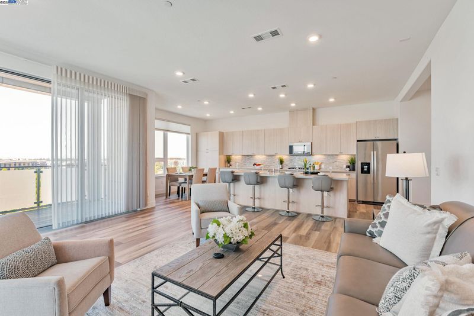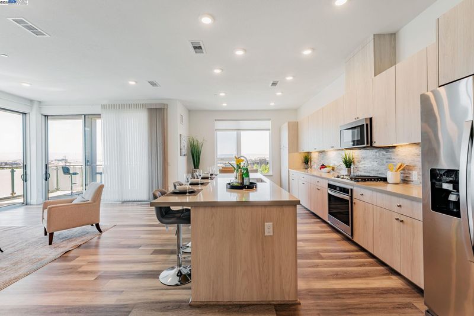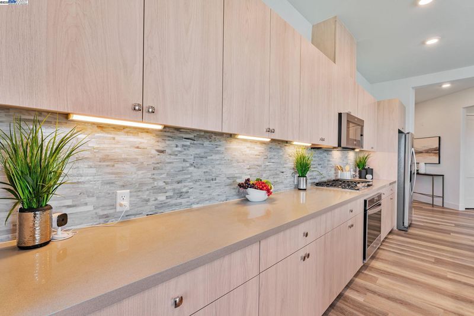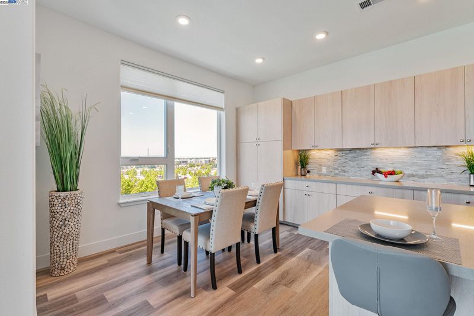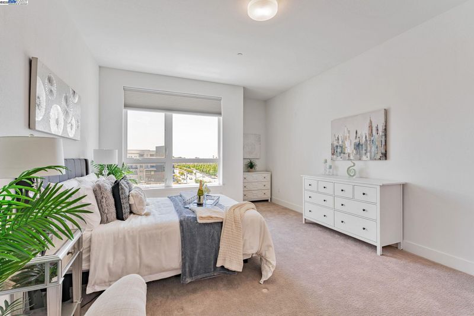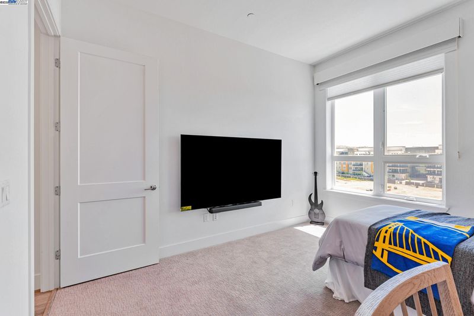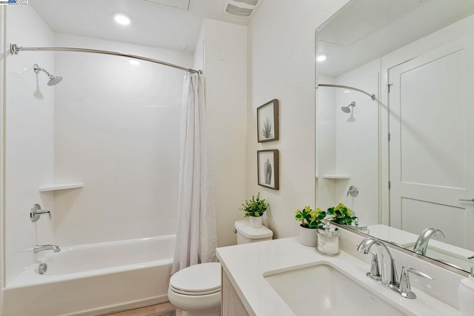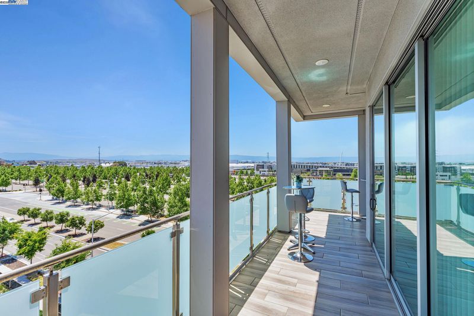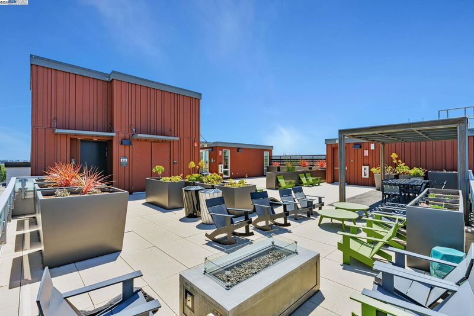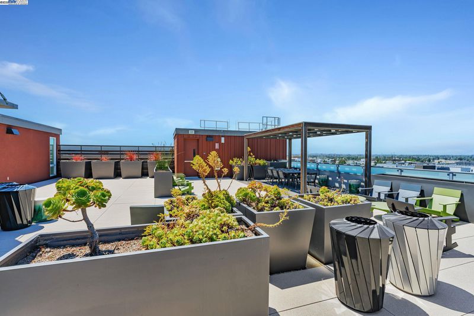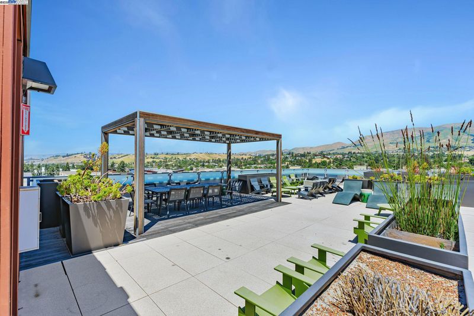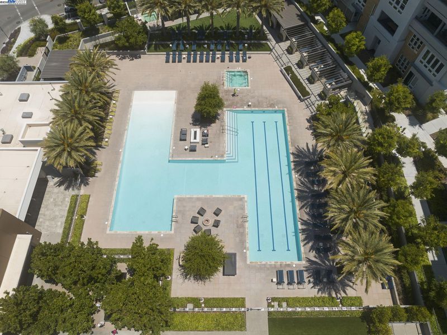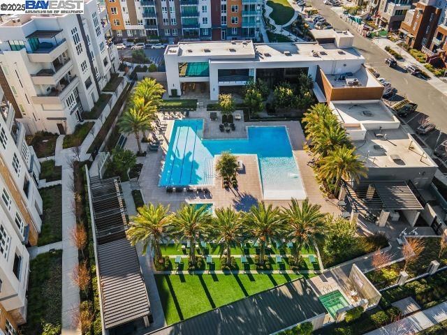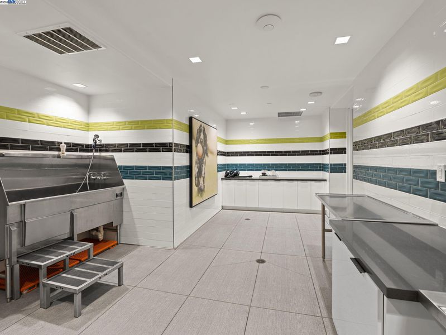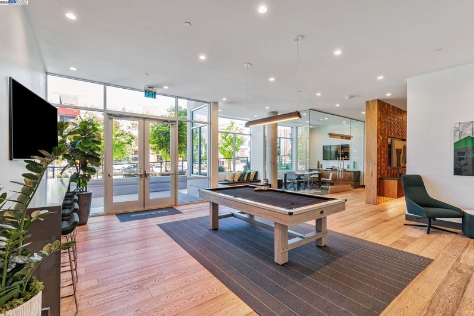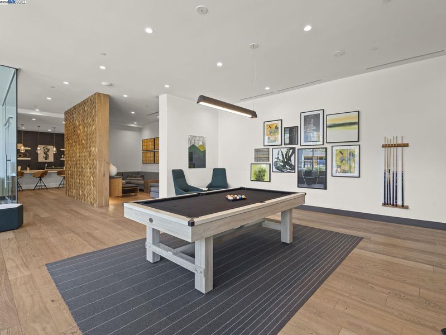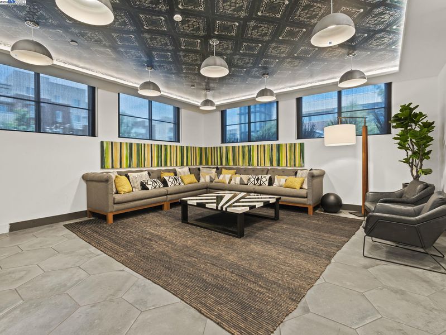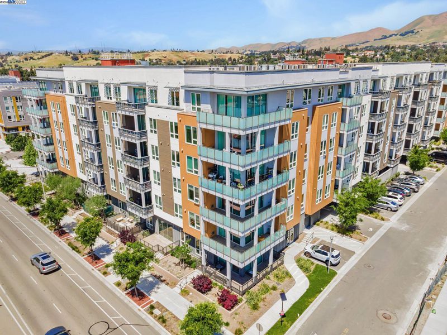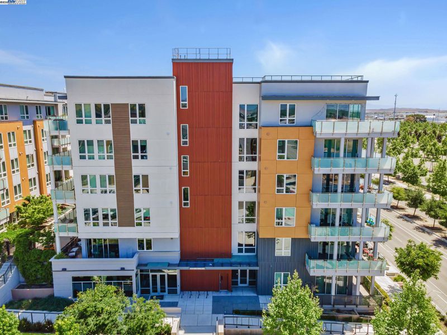
$1,349,888
1,790
SQ FT
$754
SQ/FT
45128 Warm Springs Blvd, #509
@ Osgood - Fremont Area, Fremont
- 3 Bed
- 2 Bath
- 2 Park
- 1,790 sqft
- Fremont
-

-
Sun May 18, 3:00 pm - 5:00 pm
GREAT PLACE TO CALL HOME! Penthouse Living!
Penthouse Living, Natural Light! Wall of Windows. Wrap around Balcony, Views of Fremont, Milpitas, and San Jose Hills. Warm Springs BART a stones throw away. Model Home Living. This spacious single story has it all, well appointed through out. Open concept layout- kitchen, family room, dining room combination. Absolutely perfect for Entertaining! Resort style living, Wrap around Balcony, enjoy indoor and outdoor living exclusively. Privacy at its finest! Split floor plan- Primary suite boasts walk in closet, dual sinks and expanded walk in shower. Second bedroom suite is ideal for kids or office. Third oversized bedroom is situated away from living area and other bedrooms, perfect for quests or multi generational living. Additional features include recessed lighting, remote control blinds, A/C, inside laundry, storage space, Secure Garage Parking 2 Spaces with private EV charging station. ( next to entrance of building) Residents enjoy access to resort style amenities include fitness center, pool and spa, Clubhouse, outdoor BBQ areas, and beautifully landscaped courtyard, walking paths and sitting areas. Close to all freeways, Mission Peak, various walking trails, shopping and dining. The new Washington Hospital, minutes away. Close to all major Technology Companies! A must see!!
- Current Status
- New
- Original Price
- $1,349,888
- List Price
- $1,349,888
- On Market Date
- May 9, 2025
- Property Type
- Condominium
- D/N/S
- Fremont Area
- Zip Code
- 94539
- MLS ID
- 41096853
- APN
- 519175664
- Year Built
- 2020
- Stories in Building
- 1
- Possession
- COE
- Data Source
- MAXEBRDI
- Origin MLS System
- BAY EAST
Fred E. Weibel Elementary School
Public K-6 Elementary
Students: 796 Distance: 0.5mi
Averroes High School
Private 9-12
Students: 52 Distance: 1.2mi
James Leitch Elementary School
Public K-3 Elementary
Students: 857 Distance: 1.4mi
E. M. Grimmer Elementary School
Public K-6 Elementary
Students: 481 Distance: 1.4mi
Warm Springs Elementary School
Public 3-6 Elementary
Students: 1054 Distance: 1.5mi
Harvey Green Elementary School
Public K-6 Elementary
Students: 517 Distance: 1.6mi
- Bed
- 3
- Bath
- 2
- Parking
- 2
- Garage, No Parking on Site, Guest, Parking Lot
- SQ FT
- 1,790
- SQ FT Source
- Assessor Auto-Fill
- Lot SQ FT
- 75,543.0
- Lot Acres
- 1.73 Acres
- Pool Info
- Pool/Spa Combo, Sport, Community
- Kitchen
- Dishwasher, Double Oven, Microwave, 220 Volt Outlet, Counter - Solid Surface, Eat In Kitchen
- Cooling
- Central Air
- Disclosures
- Home Warranty Plan, Nat Hazard Disclosure
- Entry Level
- 5
- Exterior Details
- Storage, Other
- Flooring
- Laminate
- Foundation
- Fire Place
- None
- Heating
- Forced Air
- Laundry
- 220 Volt Outlet, Laundry Room
- Main Level
- Other, Main Entry
- Possession
- COE
- Architectural Style
- None
- Construction Status
- Existing
- Additional Miscellaneous Features
- Storage, Other
- Location
- Premium Lot
- Roof
- Other
- Water and Sewer
- Public
- Fee
- $600
MLS and other Information regarding properties for sale as shown in Theo have been obtained from various sources such as sellers, public records, agents and other third parties. This information may relate to the condition of the property, permitted or unpermitted uses, zoning, square footage, lot size/acreage or other matters affecting value or desirability. Unless otherwise indicated in writing, neither brokers, agents nor Theo have verified, or will verify, such information. If any such information is important to buyer in determining whether to buy, the price to pay or intended use of the property, buyer is urged to conduct their own investigation with qualified professionals, satisfy themselves with respect to that information, and to rely solely on the results of that investigation.
School data provided by GreatSchools. School service boundaries are intended to be used as reference only. To verify enrollment eligibility for a property, contact the school directly.
