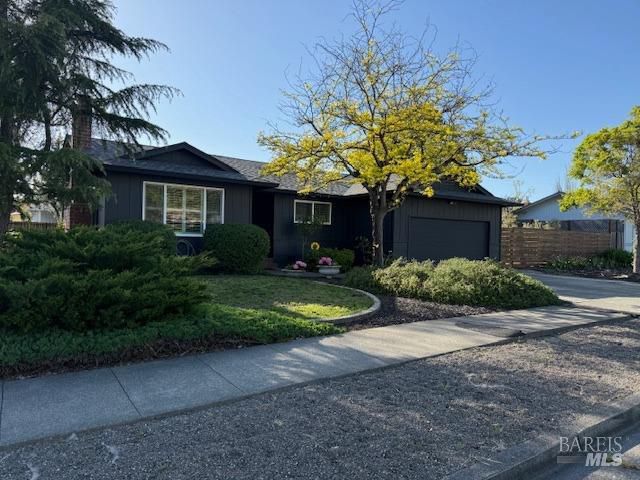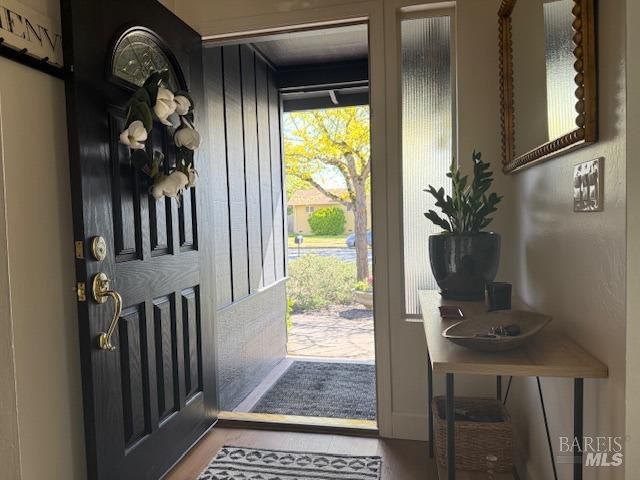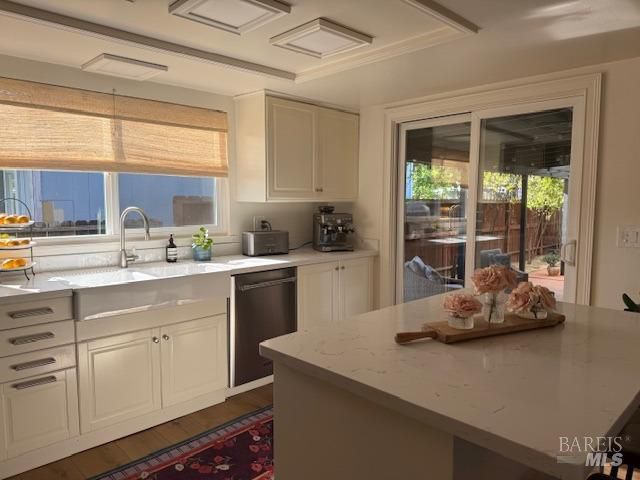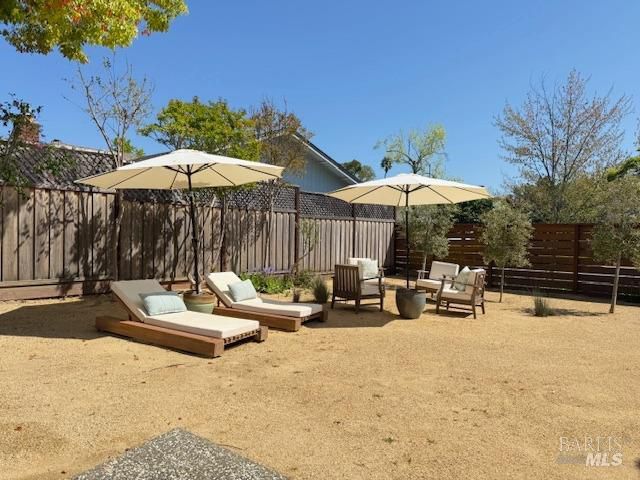
$775,000
1,366
SQ FT
$567
SQ/FT
1901 Peterson Lane
@ Piner Road - Santa Rosa-Northwest, Santa Rosa
- 3 Bed
- 2 Bath
- 2 Park
- 1,366 sqft
- Santa Rosa
-

Welcome to this beautifully updated turnkey home nestled in the heart of Northwest Santa Rosa. Situated on a spacious corner lot, this 3-bedroom, 2-bath gem effortlessly blends modern upgrades with cozy charm. Step inside to discover an inviting open floor plan that's perfect for entertaining, featuring stunning wide plank LVP flooring, fresh interior paint, and elegant plantation shutters that add both style and function. The seamless flow between the living, dining, and kitchen areas creates a bright and airy space ideal for gatherings. The remodeled kitchen is showcasing sleek new countertops and appliances-perfect for everything from home-cooked meals to casual get-togethers. Both bathrooms have been thoughtfully updated with contemporary finishes. This turnkey property also boasts new dual-pane windows, fresh exterior paint, and new fencing for added privacy. Outside, enjoy a peaceful patio surrounded by low-maintenance landscaping that is ideal for morning coffee or evening conversations. With its thoughtful updates, ideal layout, and prime location, this home is ready to welcome its next lucky owner.
- Days on Market
- 11 days
- Current Status
- Contingent
- Original Price
- $775,000
- List Price
- $775,000
- On Market Date
- Apr 23, 2025
- Contingent Date
- May 3, 2025
- Property Type
- Single Family Residence
- Area
- Santa Rosa-Northwest
- Zip Code
- 95403
- MLS ID
- 325032087
- APN
- 152-154-018-000
- Year Built
- 1973
- Stories in Building
- Unavailable
- Possession
- Seller Rent Back
- Data Source
- BAREIS
- Origin MLS System
Piner High School
Public 9-12 Secondary
Students: 1388 Distance: 0.4mi
Village Charter School
Charter K-8 Elementary
Students: 103 Distance: 0.6mi
Northwest Prep at Piner-Olivet School
Charter 7-12 Secondary
Students: 117 Distance: 0.6mi
Mulberry Farm
Private 1-8
Students: 13 Distance: 0.6mi
James Monroe Elementary School
Public K-6 Elementary
Students: 408 Distance: 0.7mi
Greenhouse Academy
Private 7-12 Special Education Program, All Male, Boarding, Nonprofit
Students: NA Distance: 0.8mi
- Bed
- 3
- Bath
- 2
- Shower Stall(s), Window
- Parking
- 2
- Attached, Garage Door Opener, Interior Access, RV Possible
- SQ FT
- 1,366
- SQ FT Source
- Assessor Auto-Fill
- Lot SQ FT
- 8,581.0
- Lot Acres
- 0.197 Acres
- Kitchen
- Island, Quartz Counter
- Cooling
- Central
- Dining Room
- Space in Kitchen
- Living Room
- Other
- Flooring
- Other
- Foundation
- Concrete Perimeter
- Fire Place
- Living Room
- Heating
- Central
- Laundry
- Cabinets, Dryer Included, In Garage, Washer Included
- Main Level
- Bedroom(s), Full Bath(s), Garage, Kitchen, Living Room, Primary Bedroom, Street Entrance
- Views
- City
- Possession
- Seller Rent Back
- Architectural Style
- Contemporary
- Fee
- $0
MLS and other Information regarding properties for sale as shown in Theo have been obtained from various sources such as sellers, public records, agents and other third parties. This information may relate to the condition of the property, permitted or unpermitted uses, zoning, square footage, lot size/acreage or other matters affecting value or desirability. Unless otherwise indicated in writing, neither brokers, agents nor Theo have verified, or will verify, such information. If any such information is important to buyer in determining whether to buy, the price to pay or intended use of the property, buyer is urged to conduct their own investigation with qualified professionals, satisfy themselves with respect to that information, and to rely solely on the results of that investigation.
School data provided by GreatSchools. School service boundaries are intended to be used as reference only. To verify enrollment eligibility for a property, contact the school directly.




























