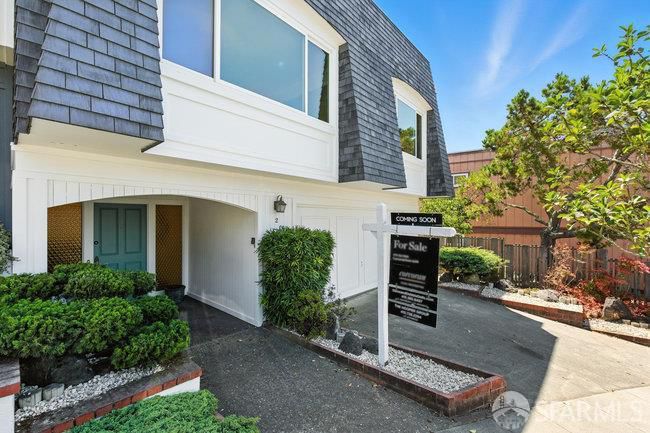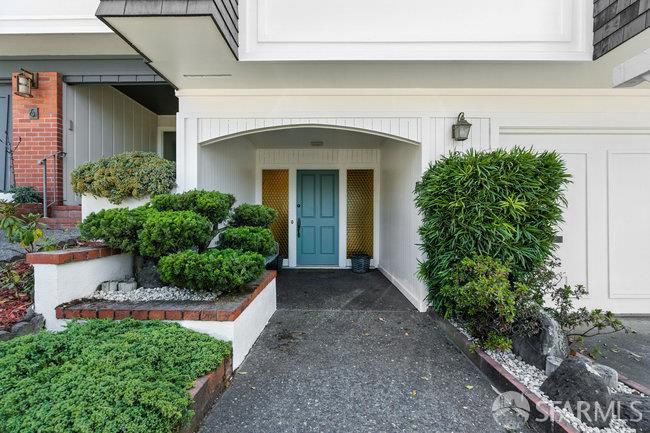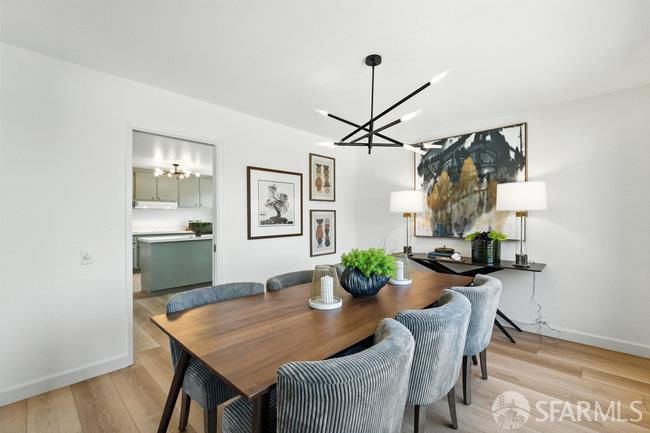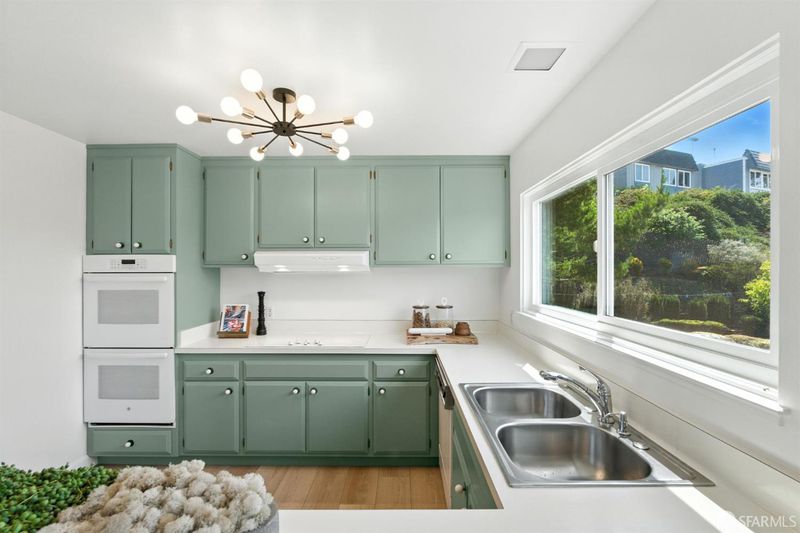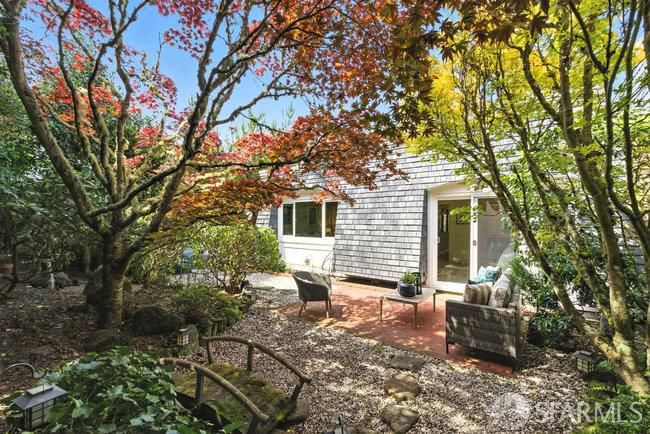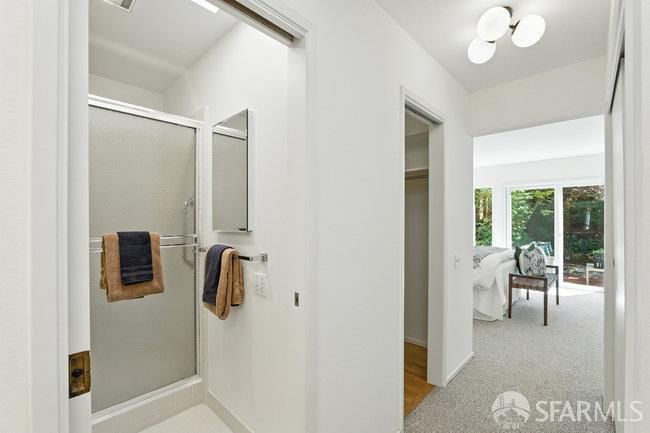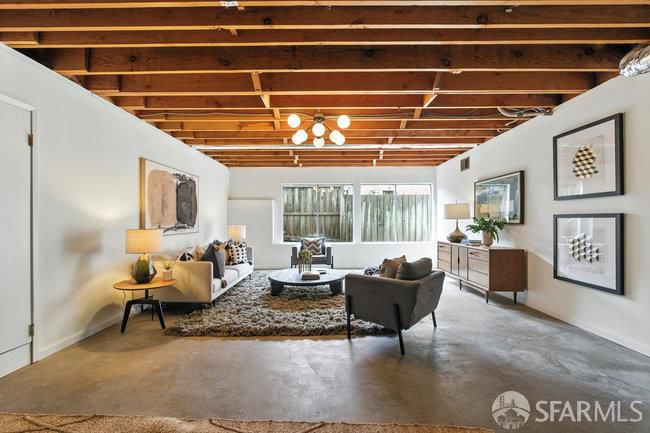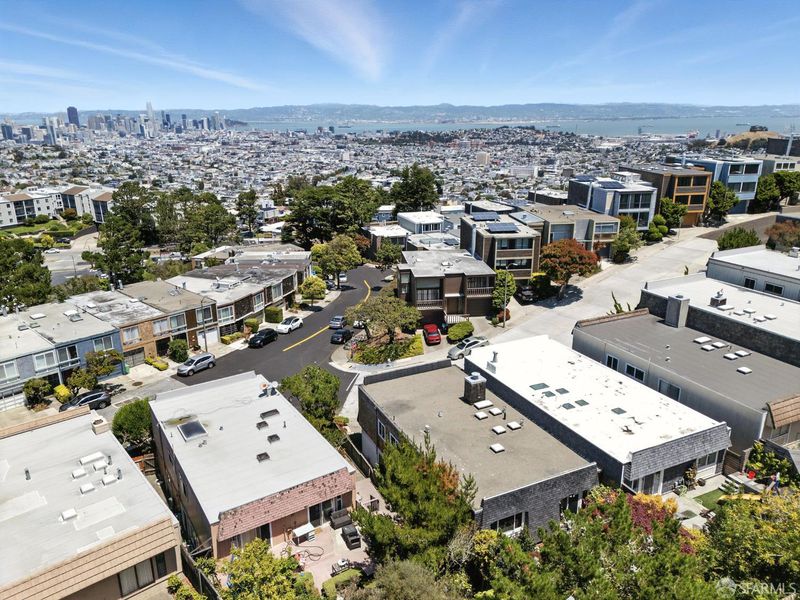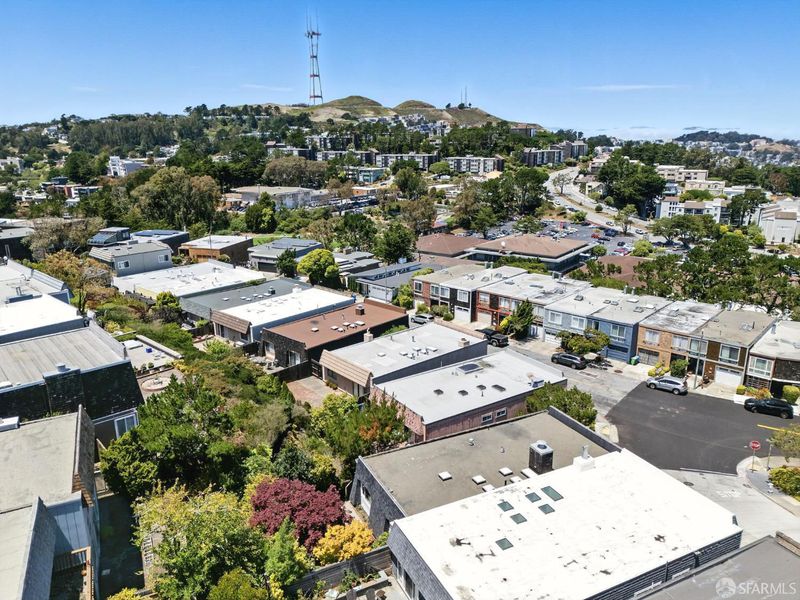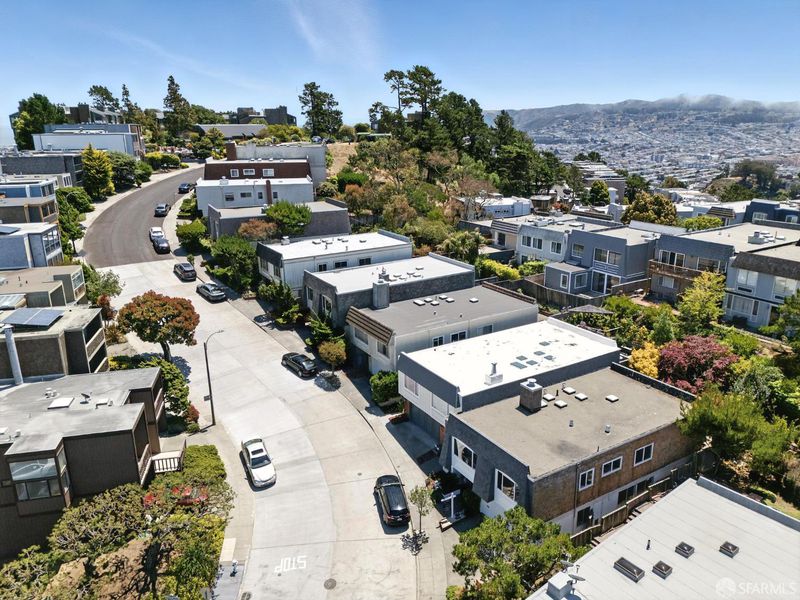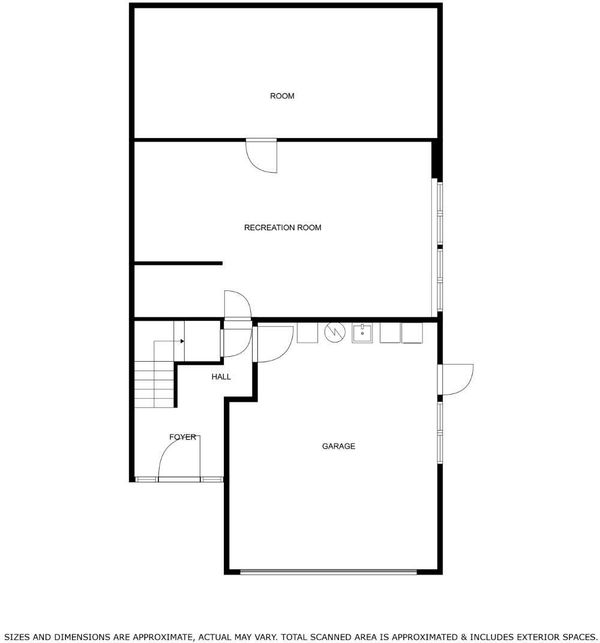
$1,595,000
1,799
SQ FT
$887
SQ/FT
2 Ora Way
@ Gold Mine - 4 - Diamond Heights, San Francisco
- 3 Bed
- 2 Bath
- 3 Park
- 1,799 sqft
- San Francisco
-

-
Thu Jul 17, 4:00 pm - 5:30 pm
Mid century 3bd/2ba home w/downtown views & magical landscaped yard w/fountain. Freshly painted with new carpets and floors. Bonus room down and 2 car garage. Close to public transportation, shopping, not far from Glen Park Bart and access to 280. Great floor plan in the lovely DiamondHts neighborhood.
-
Sat Jul 19, 2:00 pm - 4:00 pm
Mid century 3bd/2ba home w/downtown views & magical landscaped yard w/fountain. Freshly painted with new carpets and floors. Bonus room down and 2 car garage. Close to public transportation, shopping, not far from Glen Park Bart and access to 280. Great floor plan in the lovely DiamondHts neighborhood.
-
Sun Jul 20, 2:00 pm - 4:00 pm
Mid century 3bd/2ba home w/downtown views & magical landscaped yard w/fountain. Freshly painted with new carpets and floors. Bonus room down and 2 car garage. Close to public transportation, shopping, not far from Glen Park Bart and access to 280. Great floor plan in the lovely DiamondHts neighborhood.
-
Tue Jul 22, 1:00 pm - 3:00 pm
Mid century 3bd/2ba home w/downtown views & magical landscaped yard w/fountain. Freshly painted with new carpets and floors. Bonus room down and 2 car garage. Close to public transportation, shopping, not far from Glen Park Bart and access to 280. Great floor plan in the lovely DiamondHts neighborhood.
Step inside 2 Ora Way & discover a well-designed 1966 single-family home featuring 3 bedrooms & 2 full bathrooms on the main level.The light-filled living room is anchored by a wood-burning fireplace & expansive windows that perfectly frame the downtown San Francisco skyline.The dining room shares the light & view leading into a spacious kitchen complete with an eat-in breakfast room, pantry closet and generous storage.The spacious primary suite offers ample closet space, including a walk-in, private en-suite bathroom and direct access to the tranquil rear yard.Two addt'l bedrooms and a second full bathroom round out this level.Outside, enjoy a beautifully landscaped Japanese-inspired backyard ideal for quiet mornings, relaxed entertaining, or peaceful gardening.On the lower level, the 2-car garage offers interior access, laundry, extra storage, and there is a partially finished bonus room with large windows, framed out with multiple work/living spaces great for a future guest suite, gym, art studio, or home office. A plus is a storage area with a workbench. With fresh interior paint & new flooring throughout, 2 Ora Way is move-in ready.Just minutes from Glen Canyon Park, Diamond Hts Shopping,Noe Valley & freeways, this home blends privacy & peace with flexibility & potential.
- Days on Market
- 0 days
- Current Status
- Active
- Original Price
- $1,595,000
- List Price
- $1,595,000
- On Market Date
- Jul 16, 2025
- Property Type
- Single Family Residence
- District
- 4 - Diamond Heights
- Zip Code
- 94131
- MLS ID
- 425055301
- APN
- 7529009
- Year Built
- 1966
- Stories in Building
- 0
- Possession
- Close Of Escrow
- Data Source
- SFAR
- Origin MLS System
Mission Education Center
Public K-5 Elementary
Students: 105 Distance: 0.4mi
St John S Elementary School
Private n/a Elementary, Religious, Coed
Students: 228 Distance: 0.5mi
St. John the Evangelist School
Private K-8
Students: 250 Distance: 0.5mi
Lick (James) Middle School
Public 6-8 Middle
Students: 568 Distance: 0.6mi
Glen Park Elementary School
Public K-5 Elementary
Students: 363 Distance: 0.7mi
Miraloma Elementary School
Public K-5 Elementary
Students: 391 Distance: 0.7mi
- Bed
- 3
- Bath
- 2
- Low-Flow Shower(s), Low-Flow Toilet(s), Skylight/Solar Tube, Tub w/Shower Over
- Parking
- 3
- Enclosed, Garage Door Opener, Garage Facing Front, Interior Access
- SQ FT
- 1,799
- SQ FT Source
- Unavailable
- Lot SQ FT
- 3,234.0
- Lot Acres
- 0.0742 Acres
- Kitchen
- Breakfast Area, Pantry Closet
- Dining Room
- Formal Area
- Living Room
- View
- Flooring
- Carpet, Laminate
- Foundation
- Concrete Perimeter
- Fire Place
- Brick, Living Room, Wood Burning
- Heating
- Central
- Laundry
- Dryer Included, In Garage, Washer Included
- Main Level
- Bedroom(s), Dining Room, Full Bath(s), Kitchen, Living Room, Primary Bedroom
- Views
- Bay, Bridges, City, City Lights, Downtown, San Francisco
- Possession
- Close Of Escrow
- Architectural Style
- Mid-Century
- Special Listing Conditions
- Trust
- Fee
- $0
MLS and other Information regarding properties for sale as shown in Theo have been obtained from various sources such as sellers, public records, agents and other third parties. This information may relate to the condition of the property, permitted or unpermitted uses, zoning, square footage, lot size/acreage or other matters affecting value or desirability. Unless otherwise indicated in writing, neither brokers, agents nor Theo have verified, or will verify, such information. If any such information is important to buyer in determining whether to buy, the price to pay or intended use of the property, buyer is urged to conduct their own investigation with qualified professionals, satisfy themselves with respect to that information, and to rely solely on the results of that investigation.
School data provided by GreatSchools. School service boundaries are intended to be used as reference only. To verify enrollment eligibility for a property, contact the school directly.
