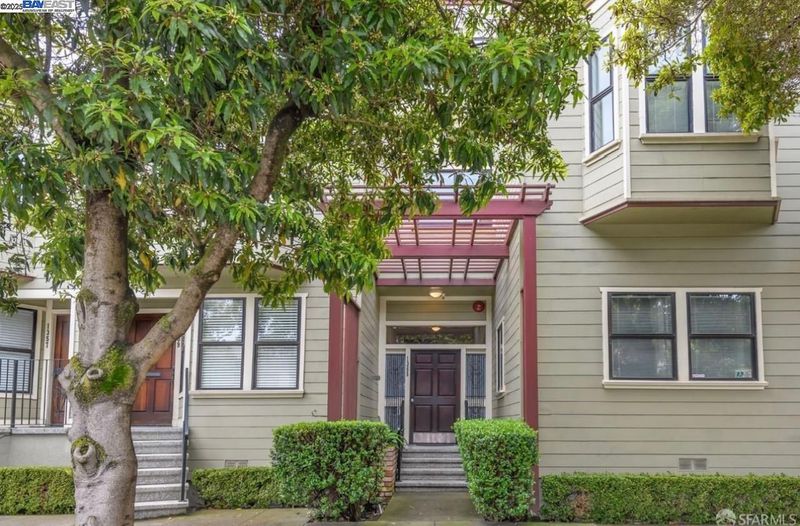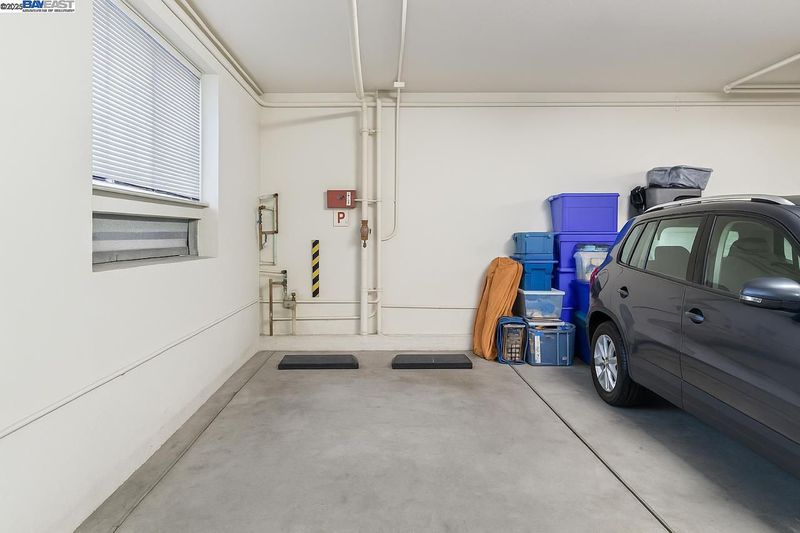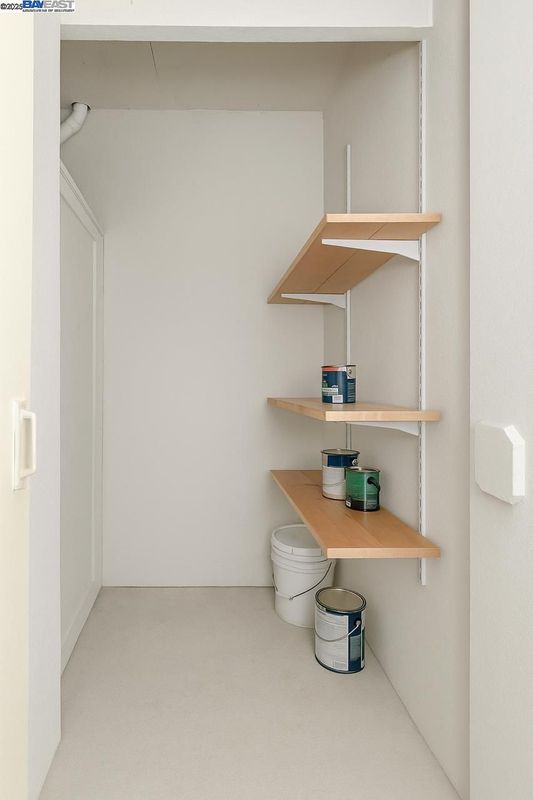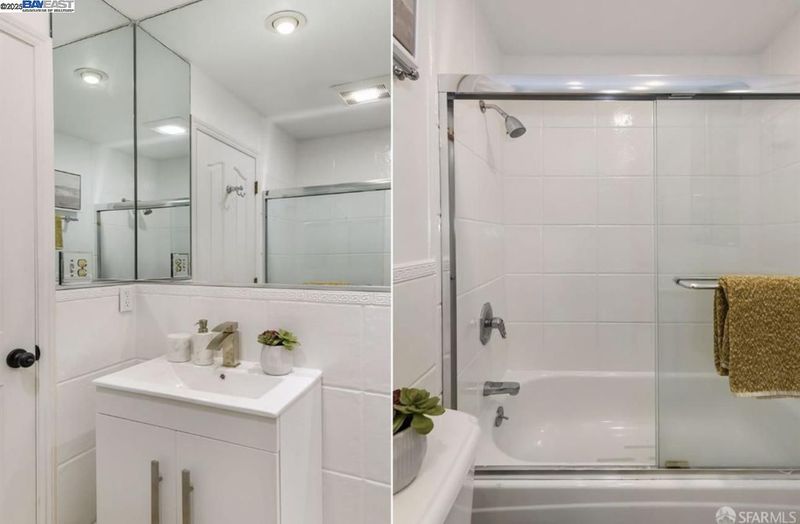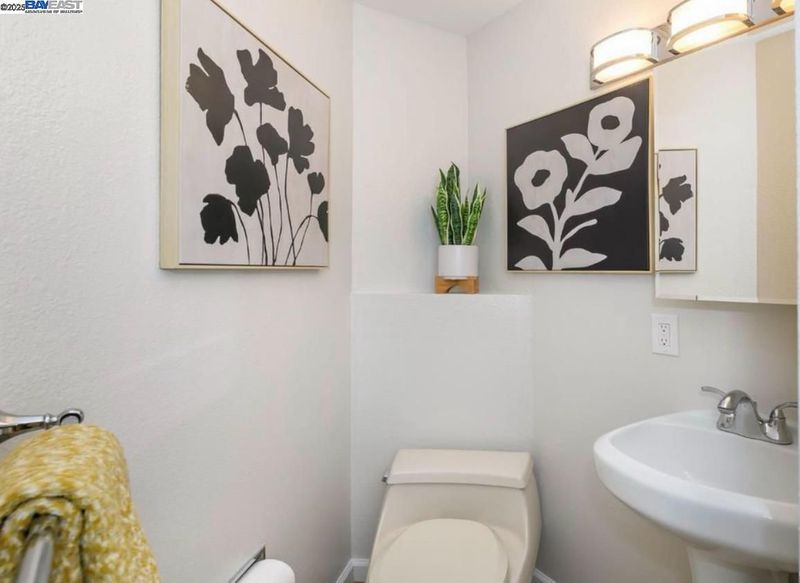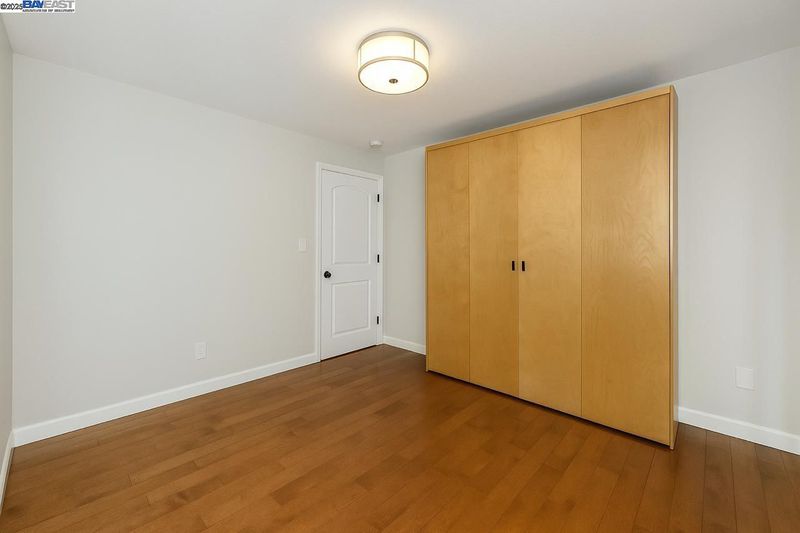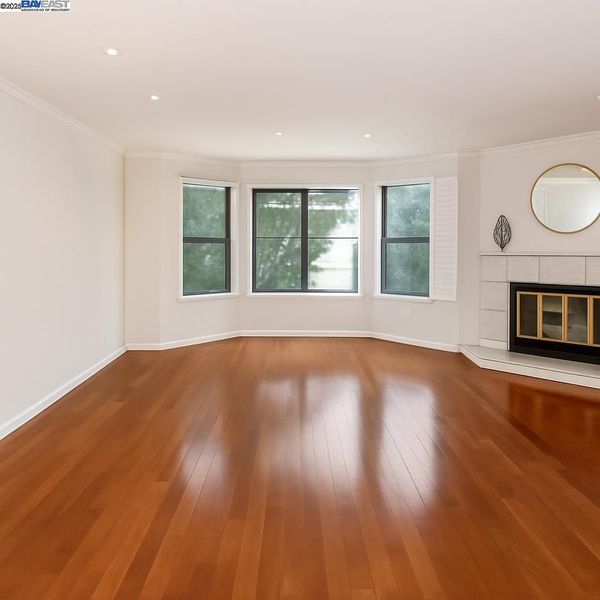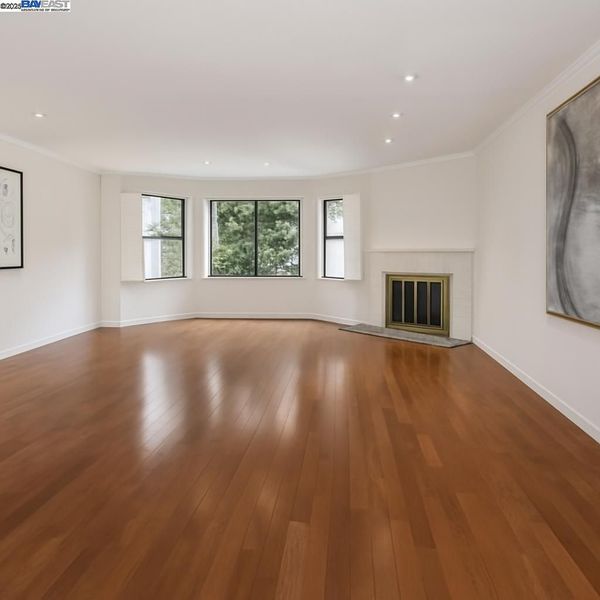
$995,000
1,011
SQ FT
$984
SQ/FT
1365 scott street, ##1
@ Geary - Western Addition, San Francisco
- 2 Bed
- 1.5 (1/1) Bath
- 1 Park
- 1,011 sqft
- San Francisco
-

Prime Location in the Heart of the City! Boasting a phenomenal 97 Walk Score, this second-floor gem is perfectly positioned at the crossroads of Japantown, Lower Pacific Heights, NoPa, and Anza Vista. Offering outstanding value, this 2-bedroom, 1.5-bath condo comes complete with parking, storage, bay windows, hardwood floors, and a charming wood-burning fireplace. Step into a spacious, light-filled layout where the living room, dining area, and kitchen flow effortlessly ideal for relaxing or entertaining. The stylish kitchen is equipped with sleek new stainless-steel appliances and generous cabinet space. Enjoy two comfortable bedrooms, including a large primary suite and a versatile second bedroom, perfect for guests or a home office. A private outdoor patio invites peaceful moments, while onsite laundry adds everyday convenience. Just steps from vibrant shops, cafes, parks, and cultural hotspots, this home blends modern comfort with urban charm. With dedicated parking and storage, this is your chance to own a beautifully appointed city retreat in one of San Francisco’s most desirable neighborhoods!
- Current Status
- New
- Original Price
- $995,000
- List Price
- $995,000
- On Market Date
- May 6, 2025
- Property Type
- Condominium
- D/N/S
- Western Addition
- Zip Code
- 94115
- MLS ID
- 41096217
- APN
- 1100101
- Year Built
- 1987
- Stories in Building
- 1
- Possession
- COE
- Data Source
- MAXEBRDI
- Origin MLS System
- BAY EAST
KIPP San Francisco Bay Academy
Charter 5-8 Middle
Students: 369 Distance: 0.0mi
Gateway High School
Charter 9-12 Secondary
Students: 479 Distance: 0.1mi
Jewish Community High School Of The Bay
Private 9-12 Secondary, Religious, Nonprofit
Students: 157 Distance: 0.1mi
Creative Arts Charter School
Charter K-8 Elementary, Coed
Students: 431 Distance: 0.2mi
Gateway Middle School
Charter 6-8
Students: 309 Distance: 0.2mi
Cobb (William L.) Elementary School
Public K-5 Elementary
Students: 152 Distance: 0.4mi
- Bed
- 2
- Bath
- 1.5 (1/1)
- Parking
- 1
- Attached, Garage, Garage Door Opener
- SQ FT
- 1,011
- SQ FT Source
- Measured
- Lot SQ FT
- 8,432.0
- Lot Acres
- 0.1936 Acres
- Pool Info
- None
- Kitchen
- Dishwasher, Disposal, Free-Standing Range, Refrigerator, Counter - Stone, Garbage Disposal, Range/Oven Free Standing, Updated Kitchen
- Cooling
- None
- Disclosures
- Other - Call/See Agent, HOA Rental Restrictions
- Entry Level
- 2
- Exterior Details
- Front Yard
- Flooring
- Hardwood, Tile
- Foundation
- Fire Place
- Living Room, Wood Burning
- Heating
- Electric
- Laundry
- Laundry Room
- Main Level
- Main Entry
- Possession
- COE
- Architectural Style
- Cape Cod
- Construction Status
- Existing
- Additional Miscellaneous Features
- Front Yard
- Location
- Front Yard
- Roof
- Composition Shingles
- Fee
- $1,033
MLS and other Information regarding properties for sale as shown in Theo have been obtained from various sources such as sellers, public records, agents and other third parties. This information may relate to the condition of the property, permitted or unpermitted uses, zoning, square footage, lot size/acreage or other matters affecting value or desirability. Unless otherwise indicated in writing, neither brokers, agents nor Theo have verified, or will verify, such information. If any such information is important to buyer in determining whether to buy, the price to pay or intended use of the property, buyer is urged to conduct their own investigation with qualified professionals, satisfy themselves with respect to that information, and to rely solely on the results of that investigation.
School data provided by GreatSchools. School service boundaries are intended to be used as reference only. To verify enrollment eligibility for a property, contact the school directly.
